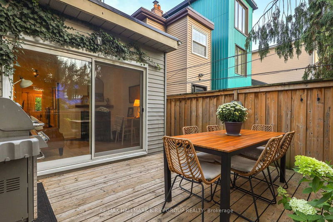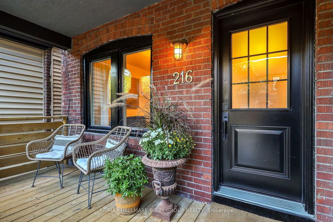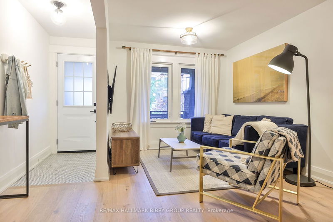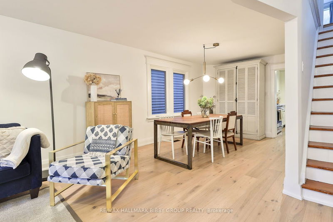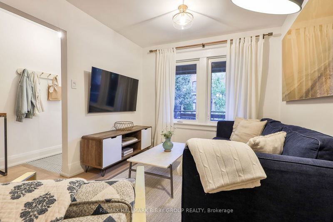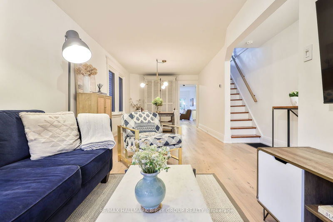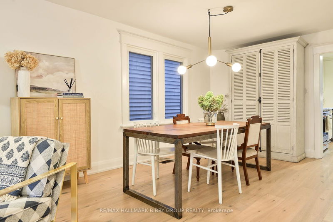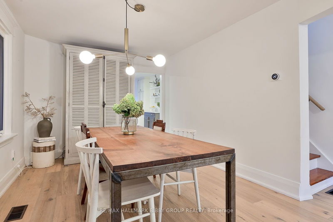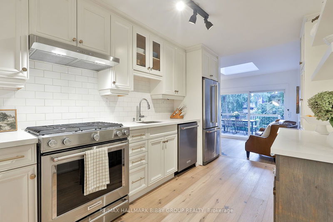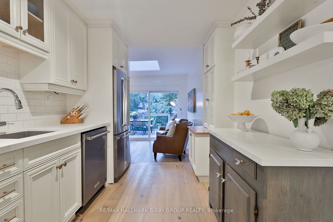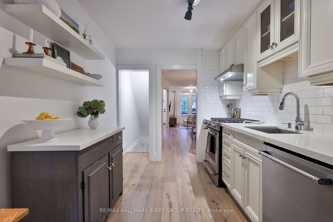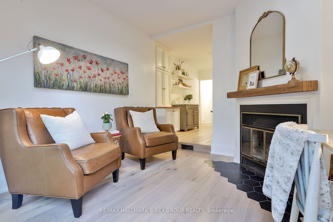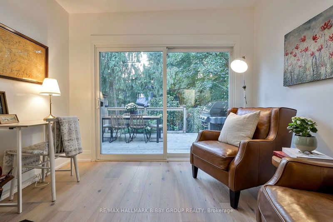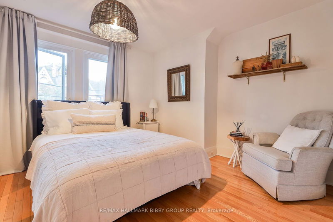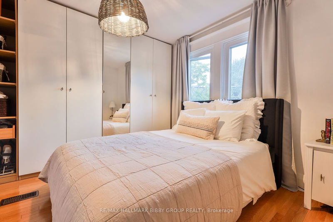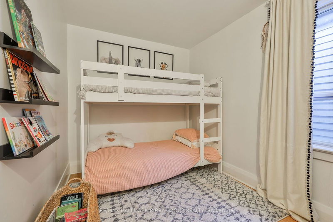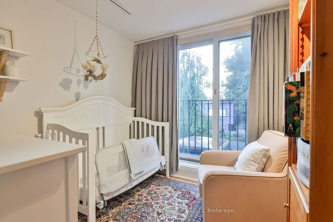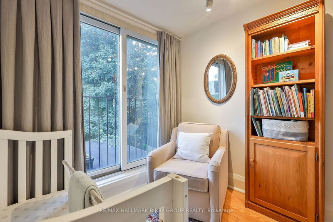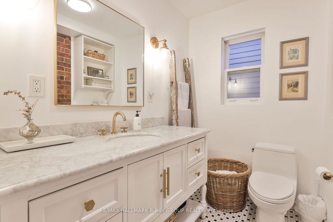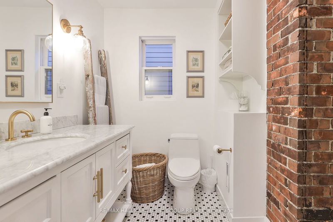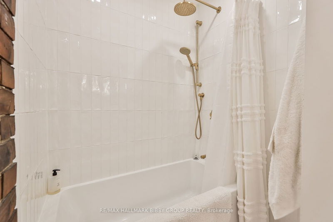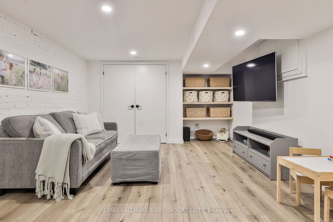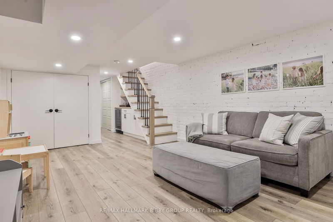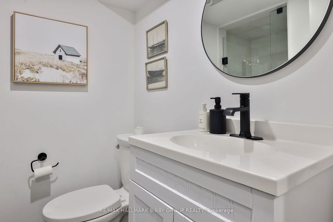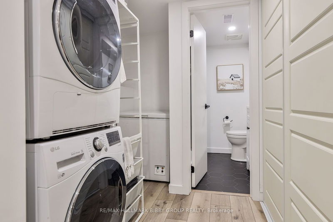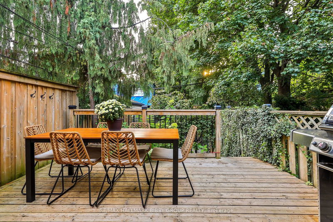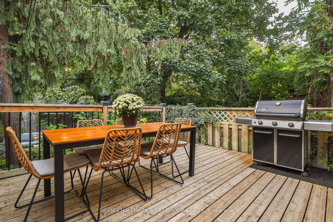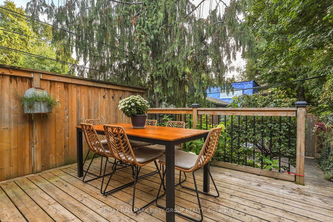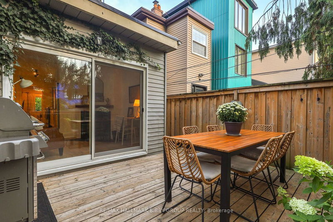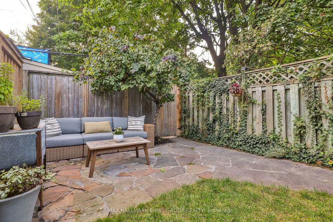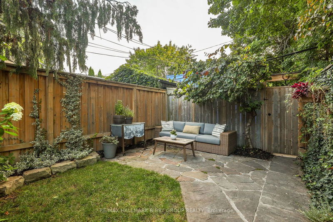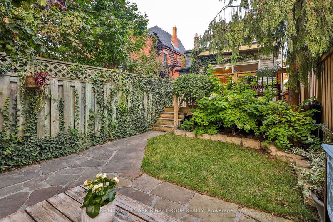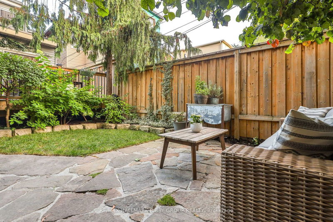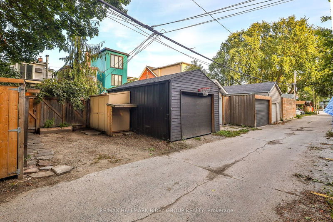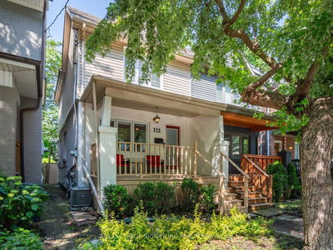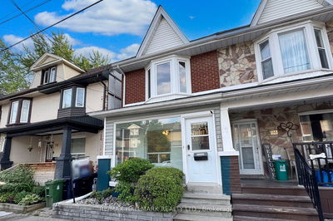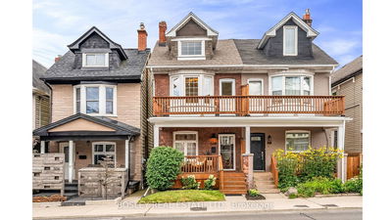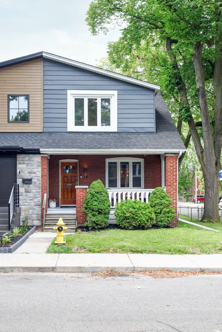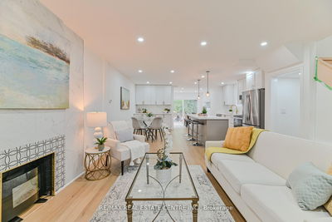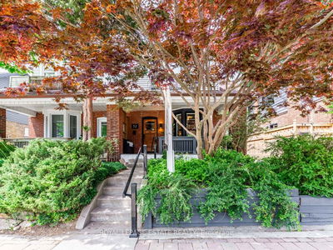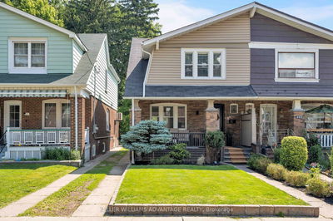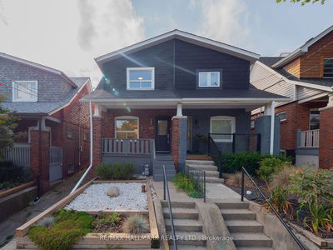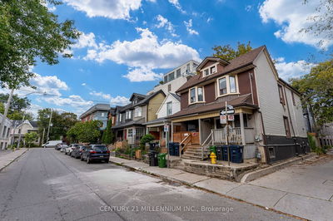Just Steps From Queen Street, This Elegant, Exceptionally Updated Three-Bedroom Leslieville Gem Showcases Thoughtfully Considered Contemporary Design & Effortless Functionality Over Two Well-Appointed Floors. The Charming Living & Dining Rooms Are Perched Over A Tranquil Front Garden & Boast Abundance Of Natural Light. The Contemporary Kitchen Offers Ample Preparation Space & Storage. The Convenient Rear Family Room Features A Cozy, Wood-Burning Fireplace And Seamlessly Integrates Into The Mature Rear Gardens. The Upper Level Features Three Bedrooms, Perfect For Growing Families & Guests As Well As A Spacious, Updated Four-Piece Spa-Like Washroom. The Primary Bedroom Retreat Overlooks Logan's Tranquil Tree Lined Street & Includes Wall-To-Wall Custom Closet Organizing System. The Fully-Updated Lower Level Includes A Spacious Family Room, Laundry & A New Three-Piece Bathroom. The Backyard Provides An Exceptional Private Urban Oasis Which Is Perfect For Entertaining & Family With Easy Access To Rear Parking. Notable Updates Windows & Doors (2020), CAC & Furnace (2021) Flat Roof (2024) Basement (2020) Front Porch & Landscaping (2021) Backyard Deck & Landscaping (2018).
详情
- 上市时间: Wednesday, September 11, 2024
- 城市: Toronto
- 社区: South Riverdale
- 交叉路口: Queen Street East & Logan Ave
- 客厅: Hardwood Floor, Open Concept, O/Looks Frontyard
- 厨房: Hardwood Floor, Stainless Steel Appl, Stone Counter
- 家庭房: Hardwood Floor, Fireplace, W/O To Deck
- 挂盘公司: Re/Max Hallmark Bibby Group Realty - Disclaimer: The information contained in this listing has not been verified by Re/Max Hallmark Bibby Group Realty and should be verified by the buyer.

