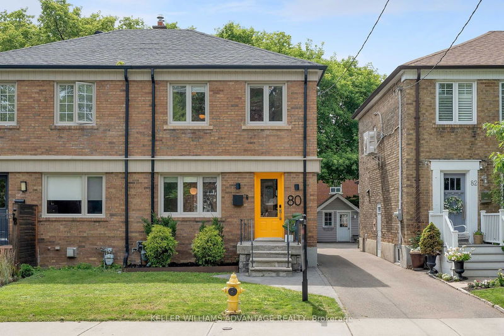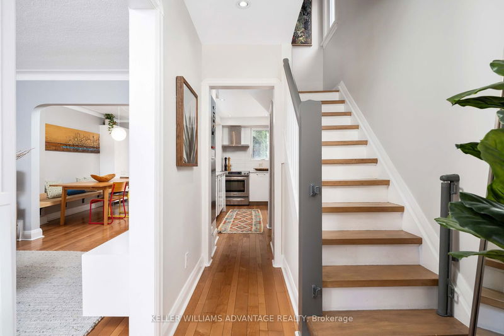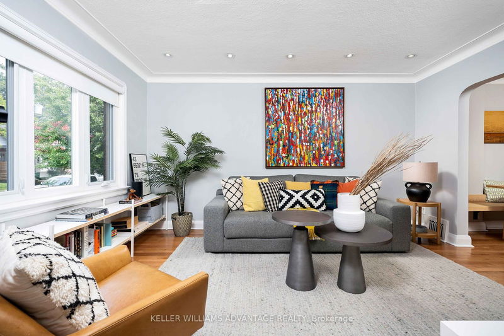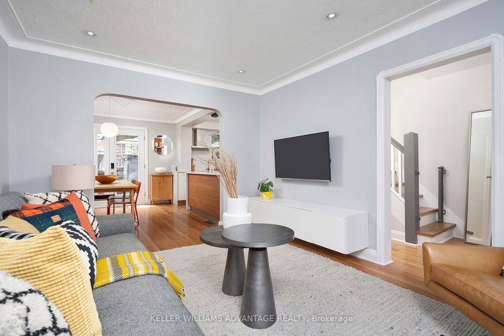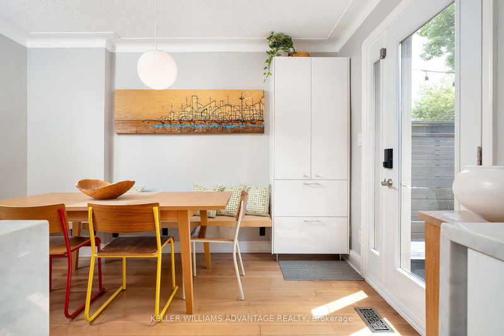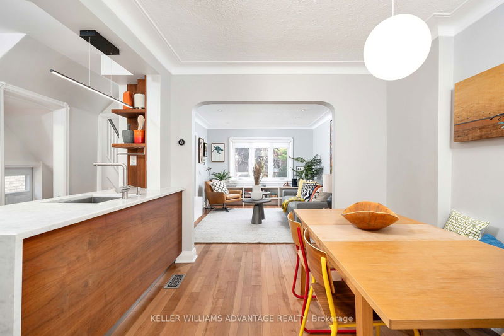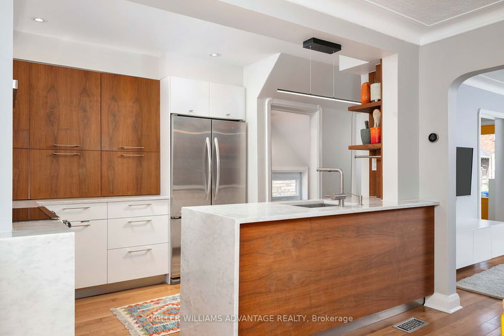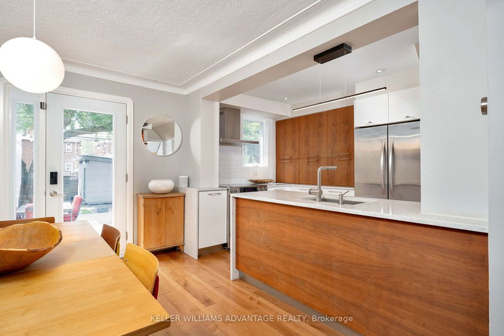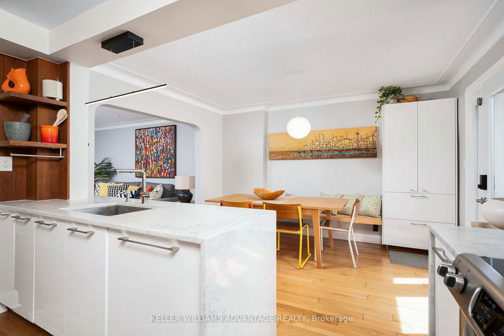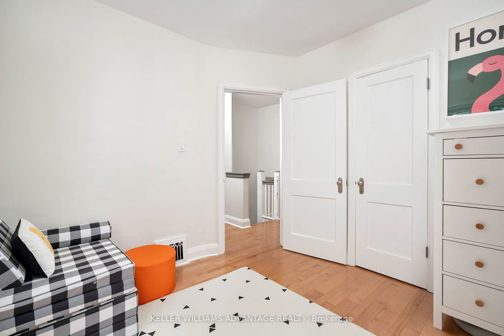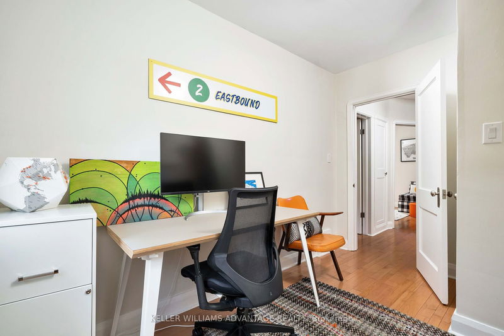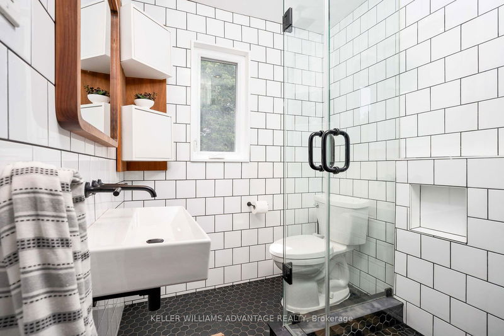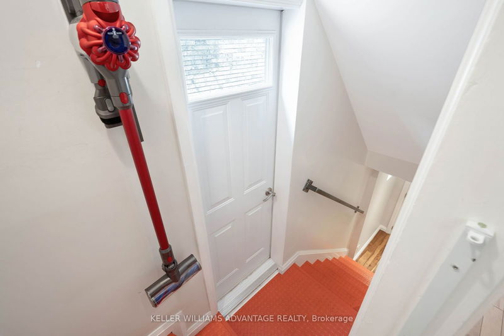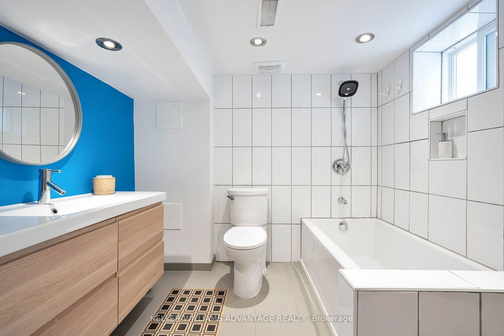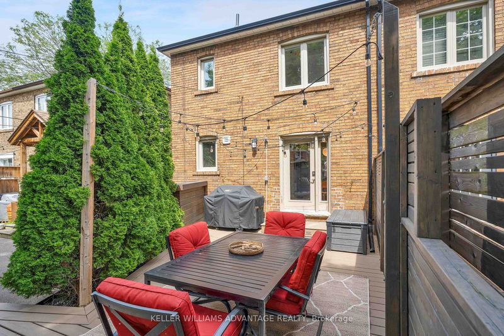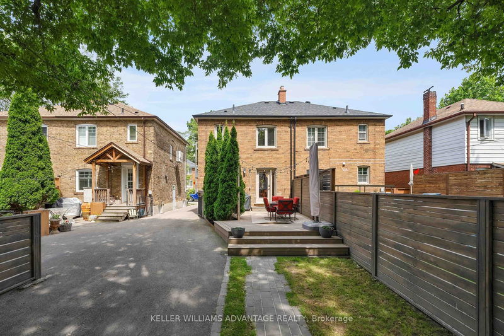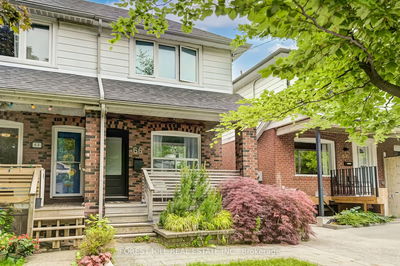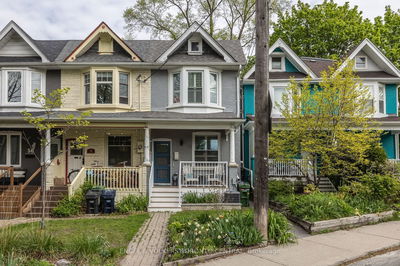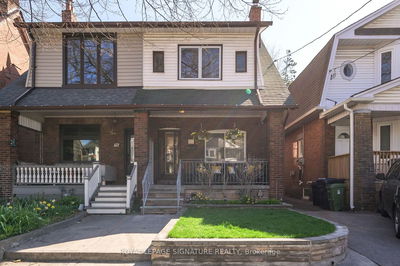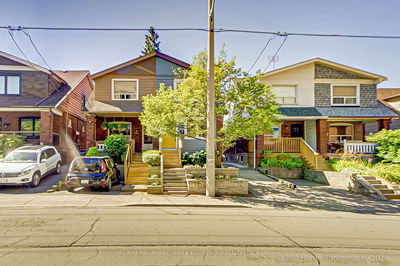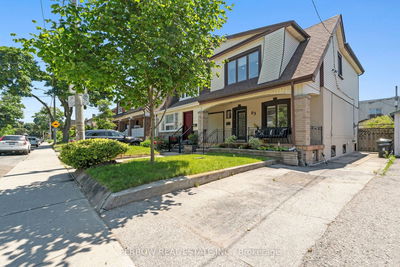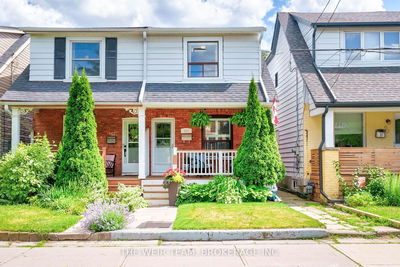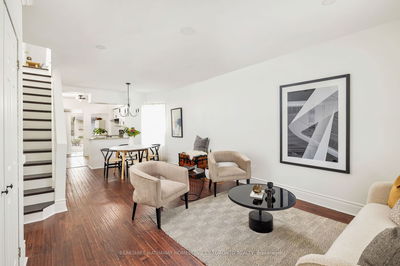The Yellow Door House! Renovated 3 Bed / 2 Bath Designer's Home In Leslieville. Bright, Open Concept Main Floor With Chef's Kitchen, Custom Built-In Dining Room Bench And Pantry, Hidden Appliance Cabinets And Classic Carrara Marble Counter. Primary Bedroom Can Fit A King Size Bed! Bathroom Features Beautiful Rain Shower Head And Heated floor. Finished Basement With Separate Entrance, Family Room, Under Stair Storage, Second Full Bathroom, And Generous Sized Laundry Room. The Backyard Walks out From Dinning To A Large Private Deck, Including Mature Tree, And Huge Shed For All The Toys And A Workshop Space. Full Feature / Upgrade List Available. Offers Tues July 23. DRY Basement!
详情
- 上市时间: Tuesday, July 16, 2024
- 3D看房: View Virtual Tour for 80 Highfield Road
- 城市: Toronto
- 社区: Greenwood-Coxwell
- 交叉路口: Greenwood & Dundas
- 详细地址: 80 Highfield Road, Toronto, M4L 2V1, Ontario, Canada
- 客厅: Large Window, Open Concept, Hardwood Floor
- 厨房: Backsplash, Window, Combined W/Dining
- 家庭房: Pot Lights, Hardwood Floor, Closet
- 挂盘公司: Keller Williams Advantage Realty - Disclaimer: The information contained in this listing has not been verified by Keller Williams Advantage Realty and should be verified by the buyer.

