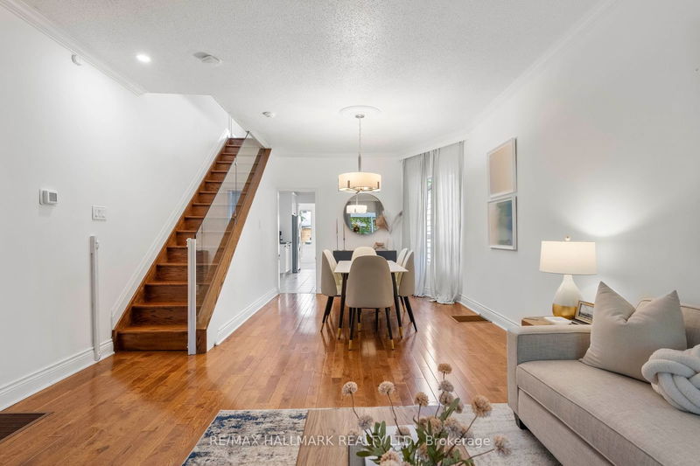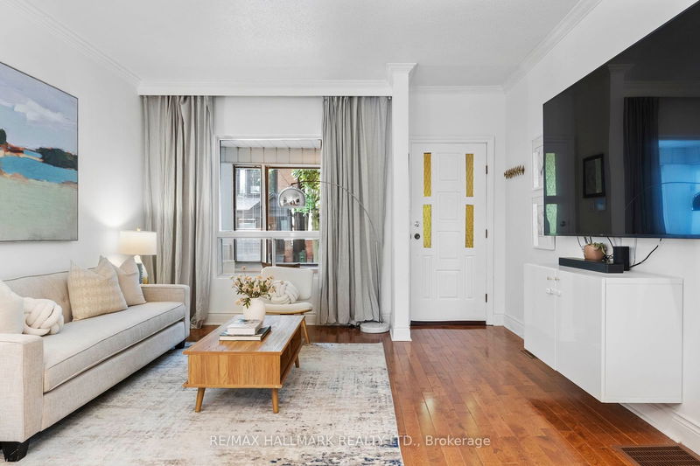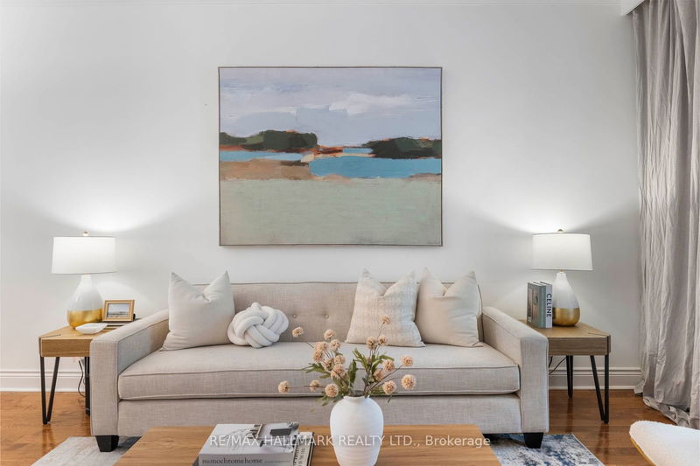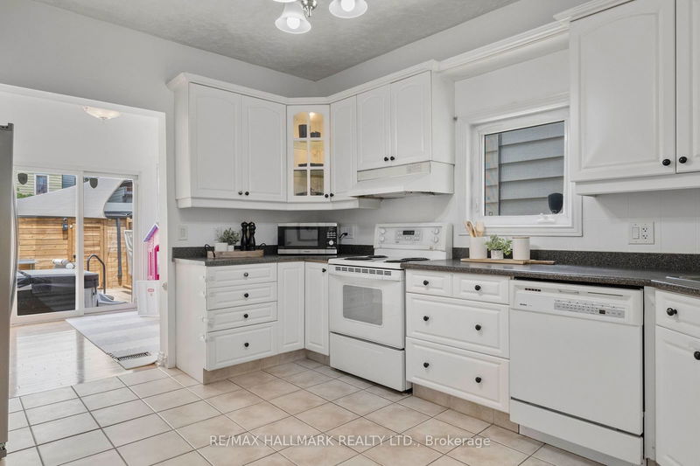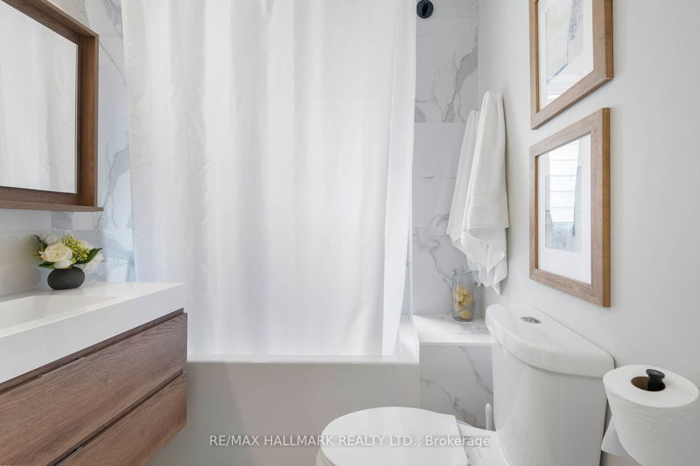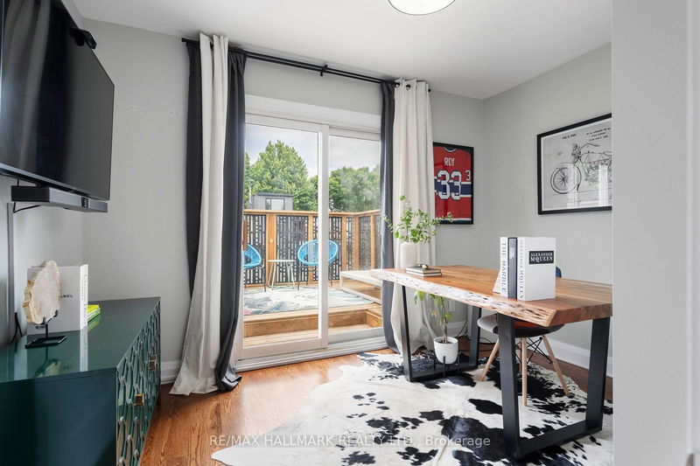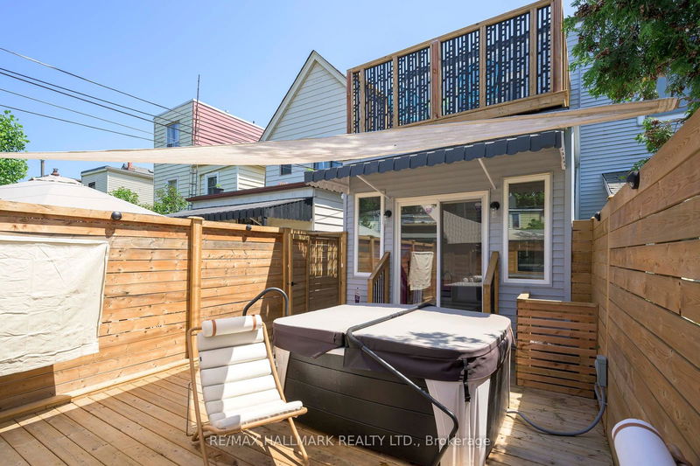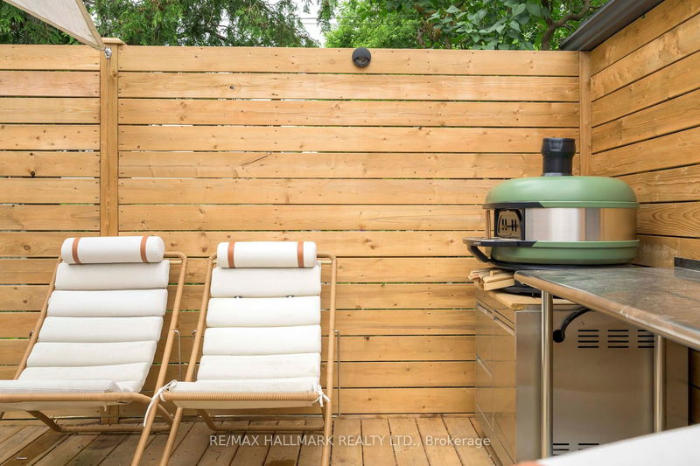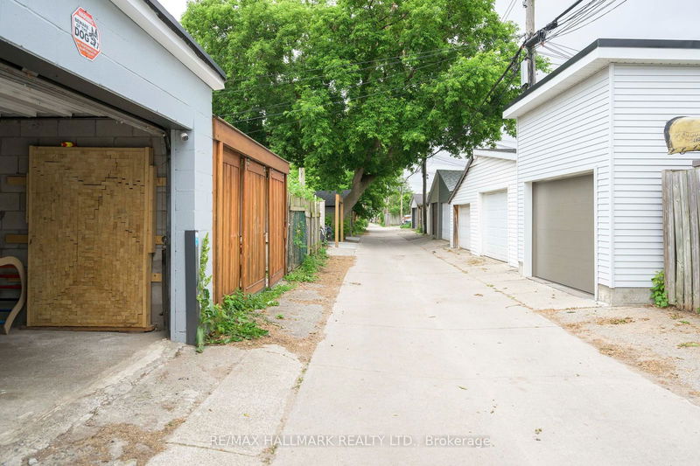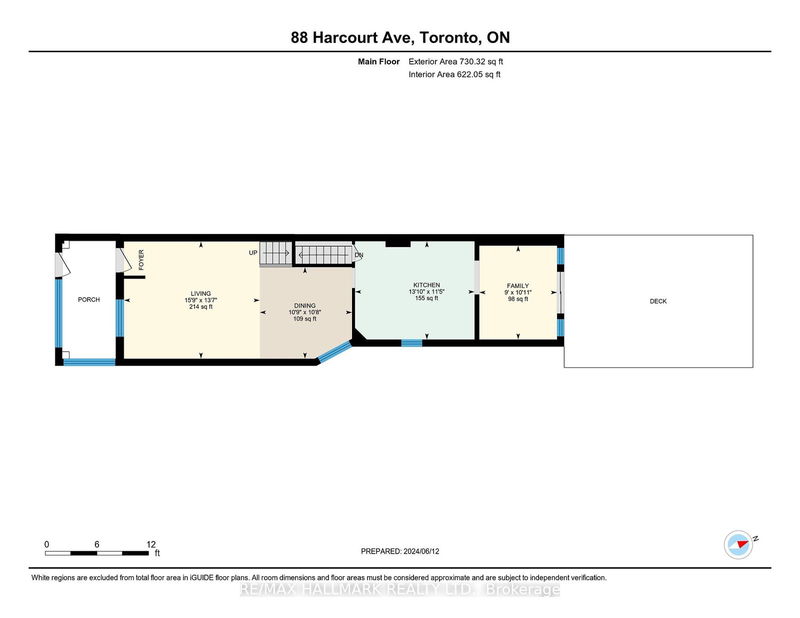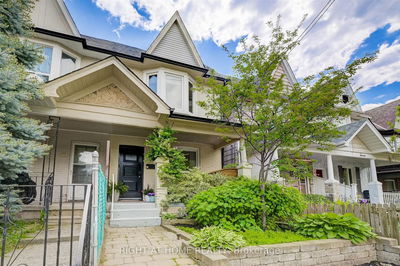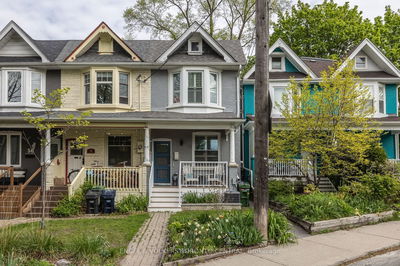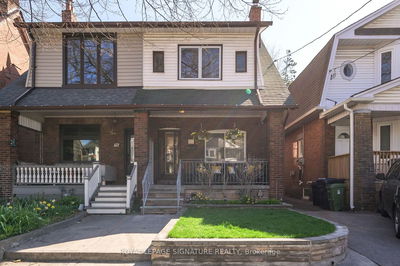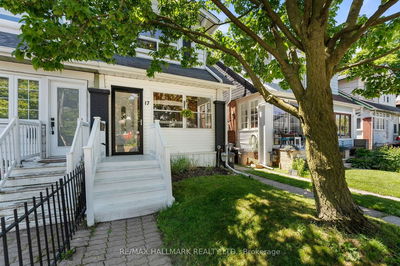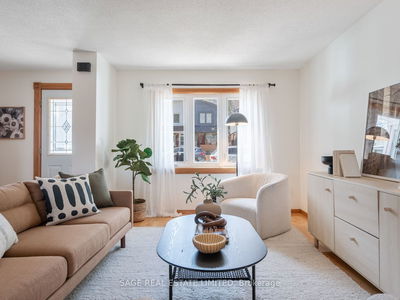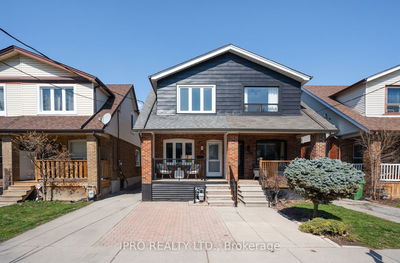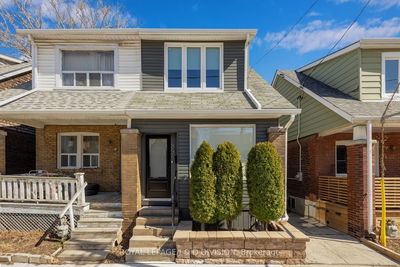88 Harcourt Ave is going to make you smile! So much space, light and fun can be found in this gorgeous 2 storey semi on an excellent tree lined street just 2 blocks south of the Danforth! 9ft Ceilings on the main floor and a family room (currently used as a play-room) off the huge kitchen that walks out to one of the best back decks you've seen. The second floor includes a newer bathroom, flooring, lighting and even a 14ft cathedral ceiling in the primary bedroom. Custom cabinetry and a double size linen closet add functionality to the beautiful renovation. Enjoy the spa like bathroom complete with soaker tub and rainfall shower. There is even an awesome second floor deck off the 3rd bedroom (currently used as an office). Down to the basement we go and it's set up for a legit TV room or spot for an overnight guest given the full four piece washroom on that level. The laundry room features new high end washer/dryer. Additional storage space is found in the front entrance to the basement as well under the stairs and a small cold room beyond the laundry room. Loads of storage space. the low maintenance back deck is tricked out with a hot tub, outdoor TV, loungers, pizza oven and it's private! the solid 1.5 car garage has ample room for an SUV plus the items you'd want to keep in a garage. This house has it all.
详情
- 上市时间: Thursday, June 13, 2024
- 3D看房: View Virtual Tour for 88 Harcourt Avenue
- 城市: Toronto
- 社区: Blake-Jones
- 交叉路口: Danforth/Pape/Jones
- 详细地址: 88 Harcourt Avenue, Toronto, M4J 1J2, Ontario, Canada
- 客厅: Hardwood Floor, Open Concept
- 厨房: Tile Floor
- 家庭房: Hardwood Floor, Sliding Doors, W/O To Deck
- 挂盘公司: Re/Max Hallmark Realty Ltd. - Disclaimer: The information contained in this listing has not been verified by Re/Max Hallmark Realty Ltd. and should be verified by the buyer.






