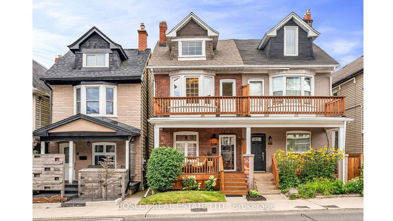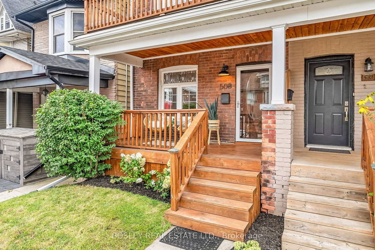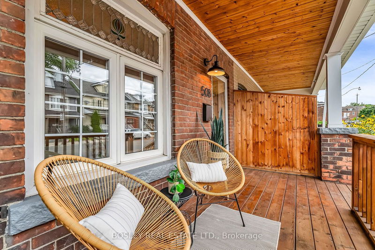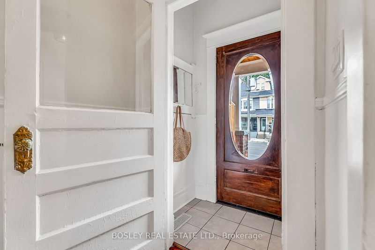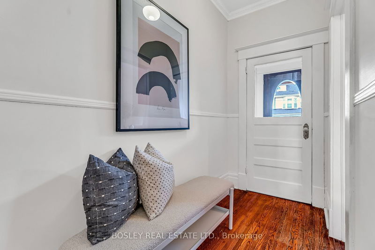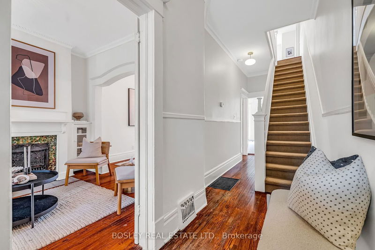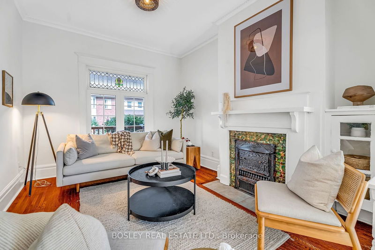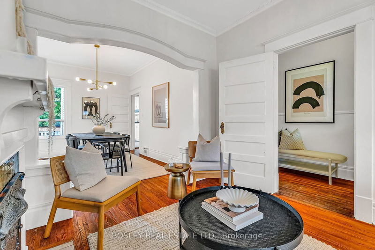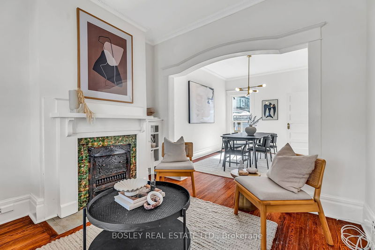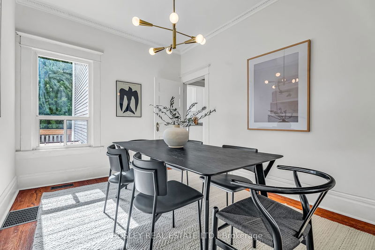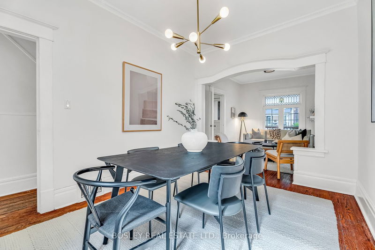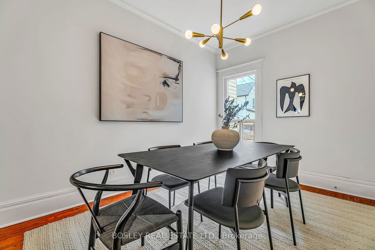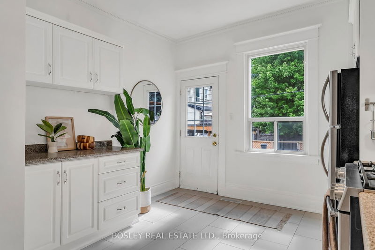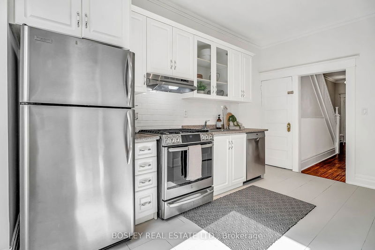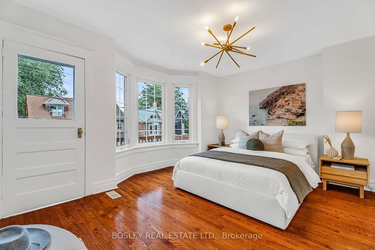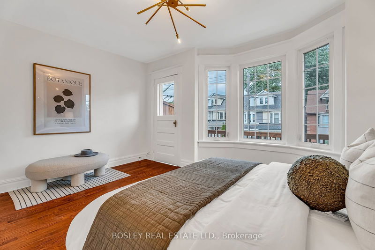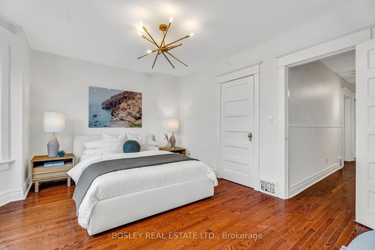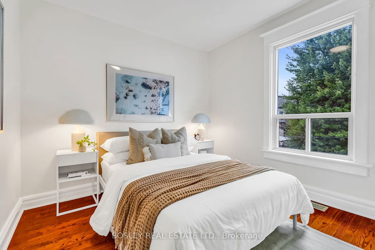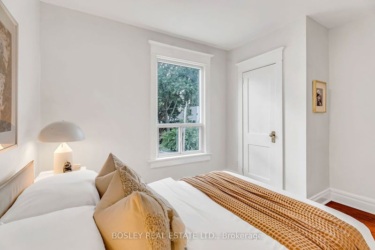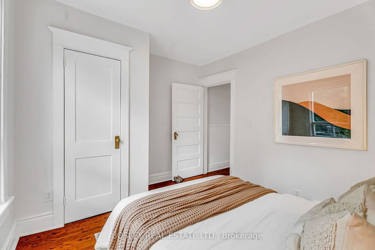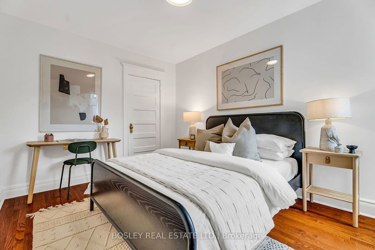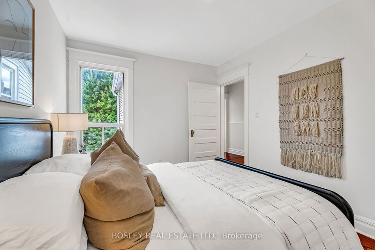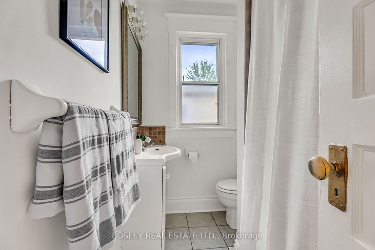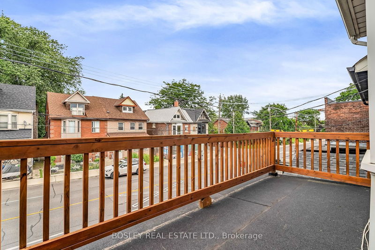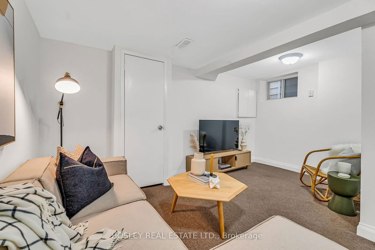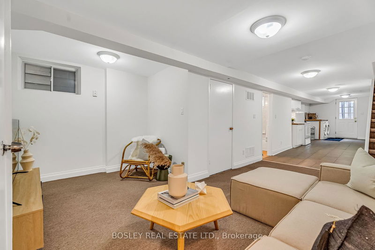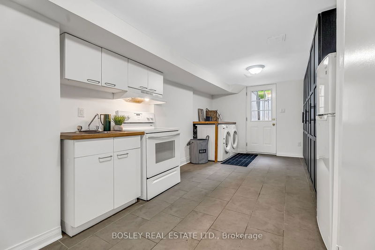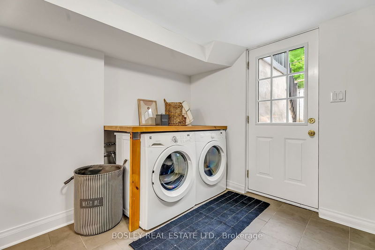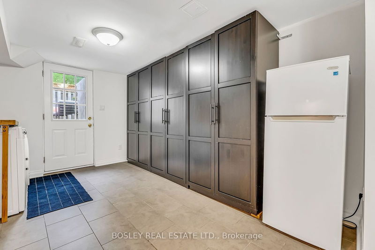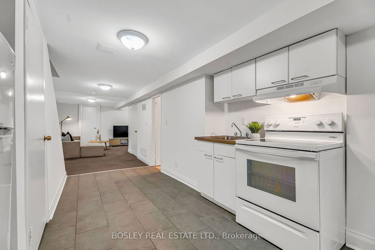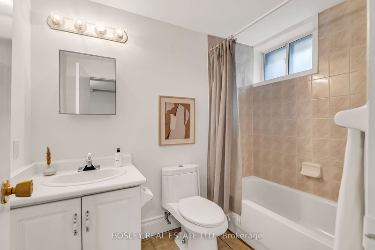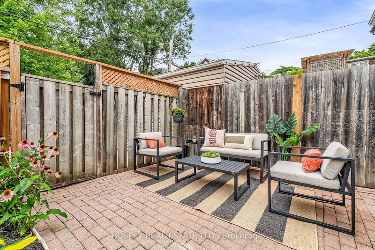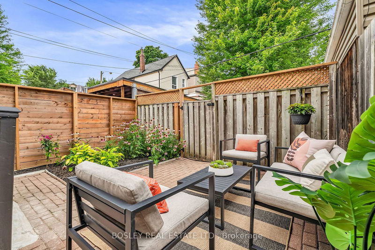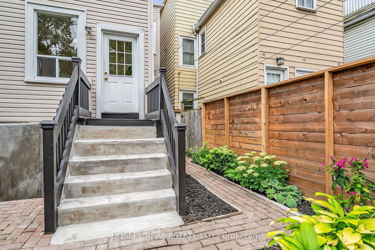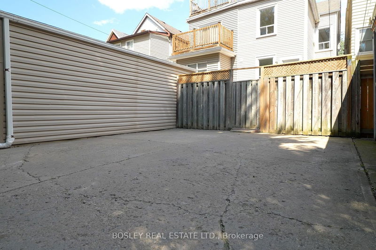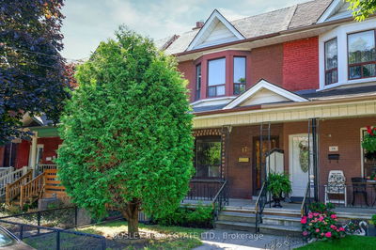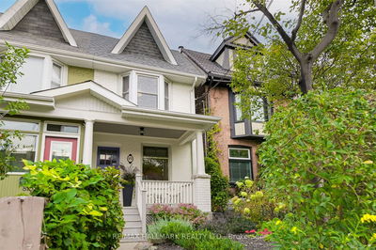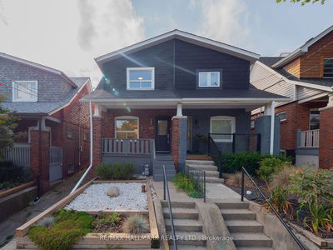Welcome to Riverdale, where city life meets neighbourhood charm and a tight-knit community spirit. Settle into this beautiful semi-detached home on the west side of Pape leading right into Withrow Park, a scenic hub for community events, farmers' markets, and outdoor activities. Thoughtfully renovated to preserve its original 1900s character, including original high ceilings and stained glass, making it irresistibly charming. This wide lot property features three spacious bedrooms, perfect for families or those needing extra space. It also includes a separate entrance basement apartment with high ceilings and plenty of natural light, an attractive rental option or guest/nanny suite. The delight of this property extends to its private back gardens and laneway with parking space for two large cars. Another major perk is its location within the coveted Pape School district, along with its proximity to several other highly regarded public and private schools. Living here also means effortless commuting. With easy access to TTCs subway and streetcar lines, you're connected to the entire city. Discover the best hidden gems scattered throughout the neighbourhood, and all the amazing spots to explore, eat, and enjoy. Riverdale offers a living experience like no other, perfect for families or anyone craving a dynamic yet serene lifestyle. And the best part? This home is move-in ready, waiting for you to start making memories in one of Toronto's most beloved and coveted neighbourhoods.
详情
- 上市时间: Tuesday, August 13, 2024
- 3D看房: View Virtual Tour for 508 Pape Avenue
- 城市: Toronto
- 社区: North Riverdale
- 交叉路口: Pape Avenue/Danforth Avenue
- 详细地址: 508 Pape Avenue, Toronto, M4K 3R2, Ontario, Canada
- 客厅: Hardwood Floor, Open Concept, Fireplace
- 厨房: Modern Kitchen, Stainless Steel Appl, W/O To Patio
- 厨房: Walk-Out, Open Concept
- 挂盘公司: Bosley Real Estate Ltd. - Disclaimer: The information contained in this listing has not been verified by Bosley Real Estate Ltd. and should be verified by the buyer.

