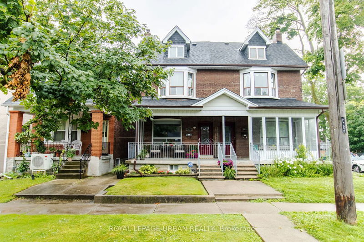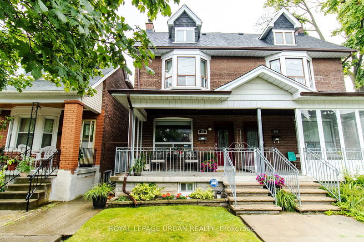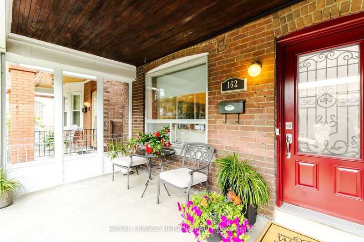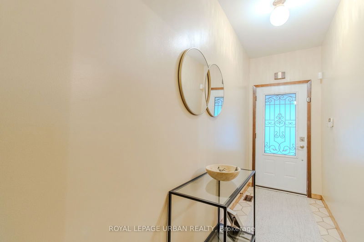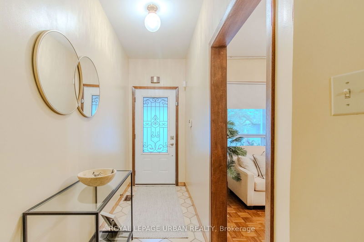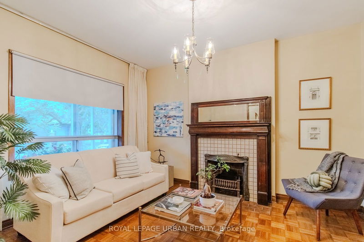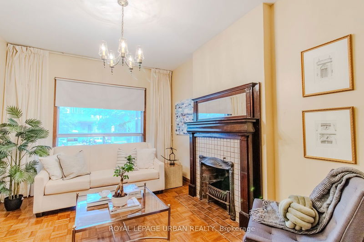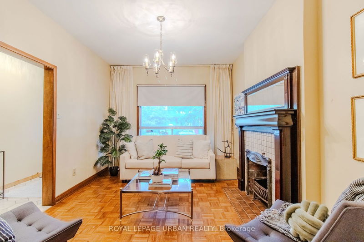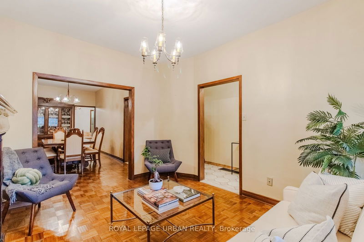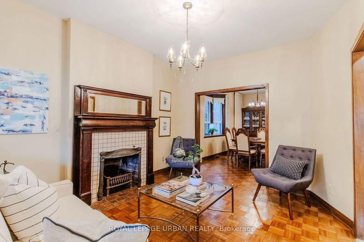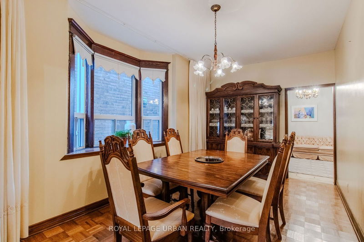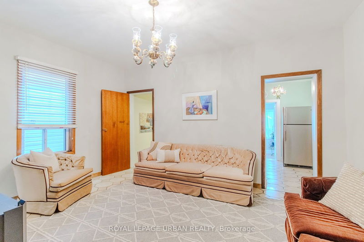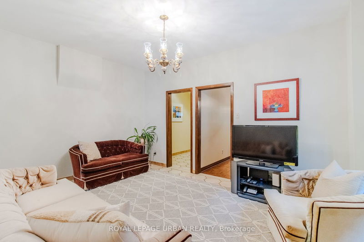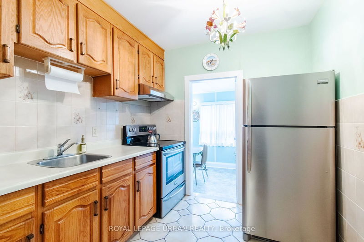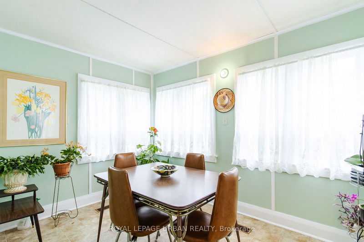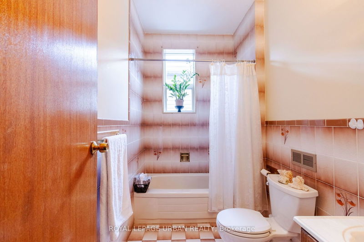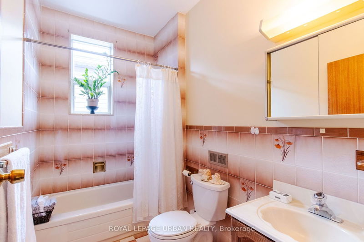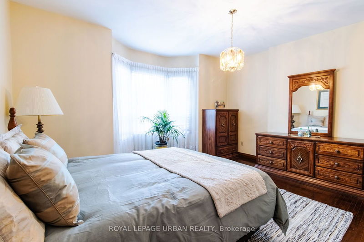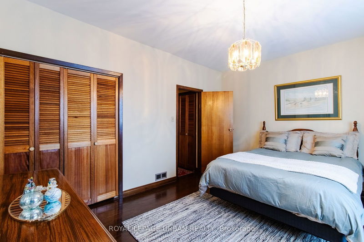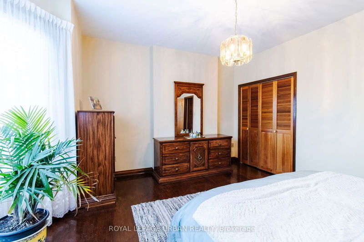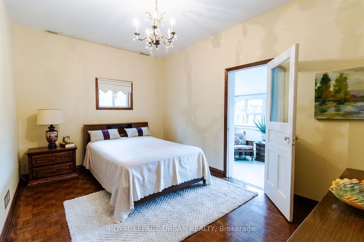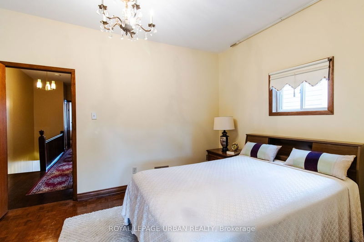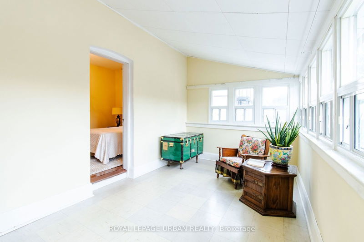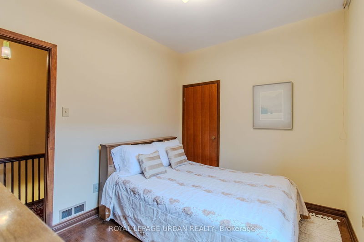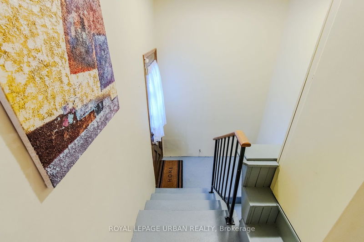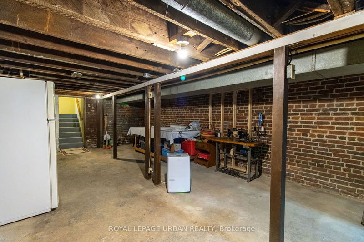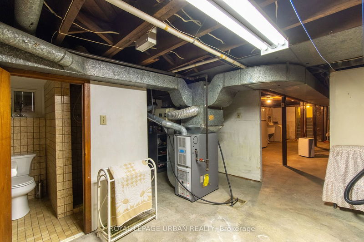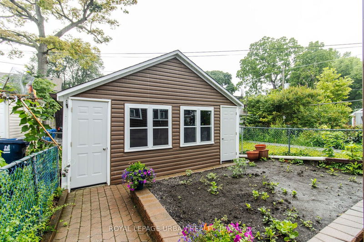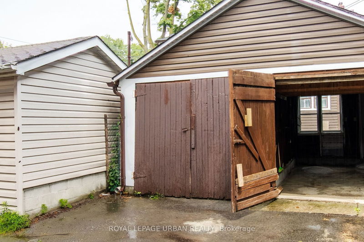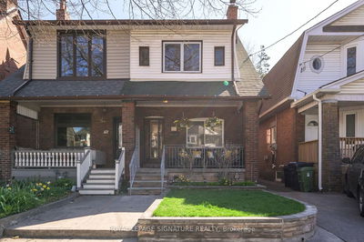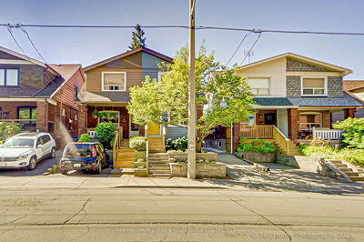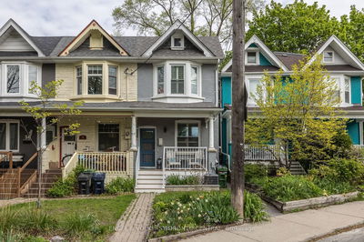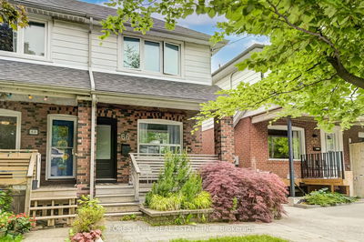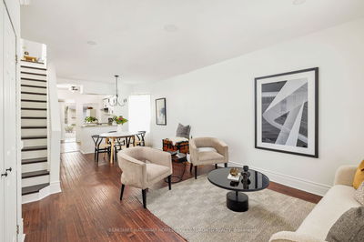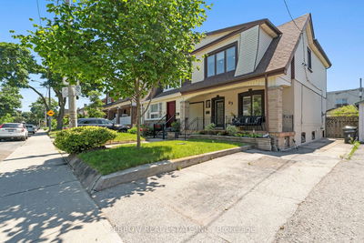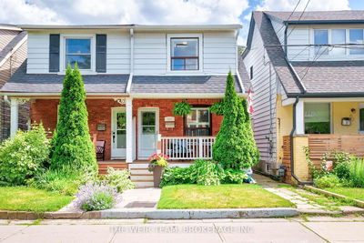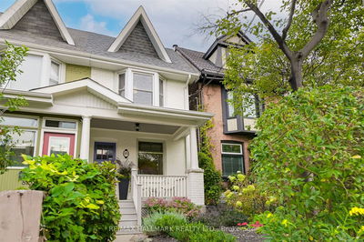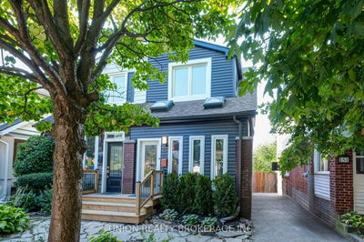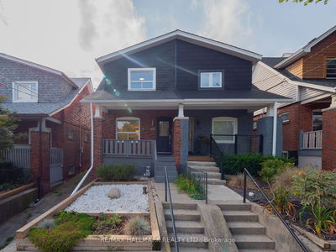Welcome to 162 Gillard Ave. This Oversized Semi-detached home has been updated, well maintained & meticulously cared for by long time owners. This Home boasts high ceilings, ample room sizes & plenty of space to grow. The Main floor features high ceilings w formal LR w FP, Dining Rm w lge bay wdw, spacious fam.rm off kitchen, updated kitchen w w/o to a bright sunroom overlooking the garden. The 2nd flr features high ceilings, a large primary with ample space for furniture & a double closet, 2 additional bdrms, & a 3 season tandem sunrm overlooking the Garden. Unfinished basement with sep. entrance for inlaw potential. Huge dble garage off ROW w garden ste potential. Terrific quiet street steps to Schools, Parks, The Subway, Shopping, Restaurants & more.
详情
- 上市时间: Tuesday, July 16, 2024
- 3D看房: View Virtual Tour for 162 Gillard Avenue
- 城市: Toronto
- 社区: Greenwood-Coxwell
- 交叉路口: Greenwood/Danforth
- 详细地址: 162 Gillard Avenue, Toronto, M4J 4N6, Ontario, Canada
- 客厅: Gas Fireplace, Picture Window, Partly Finished
- 家庭房: Window, Tile Floor
- 厨房: Stainless Steel Appl, W/O To Sunroom, Tile Floor
- 挂盘公司: Royal Lepage Urban Realty - Disclaimer: The information contained in this listing has not been verified by Royal Lepage Urban Realty and should be verified by the buyer.

