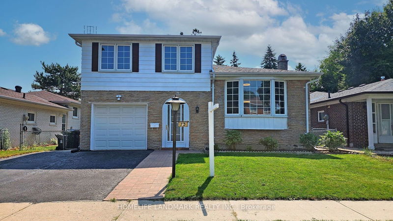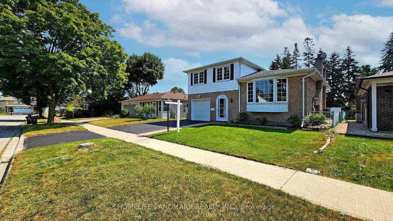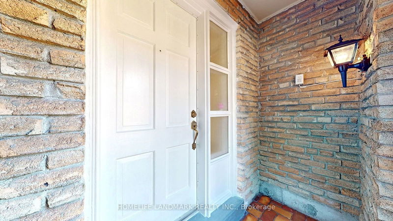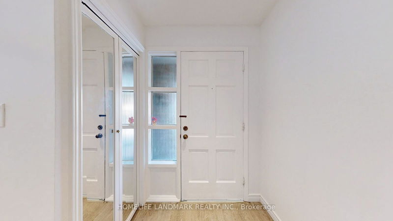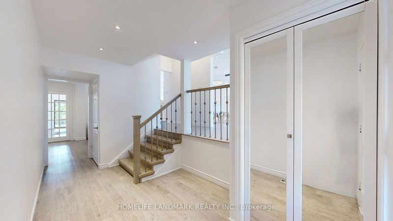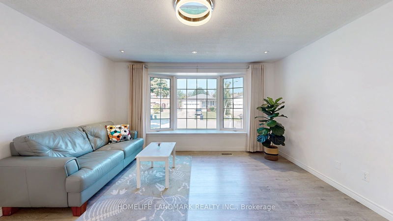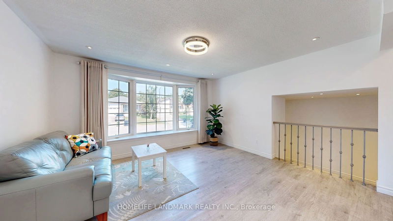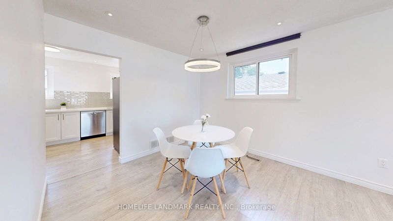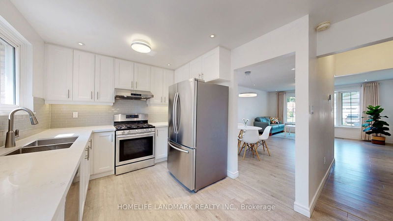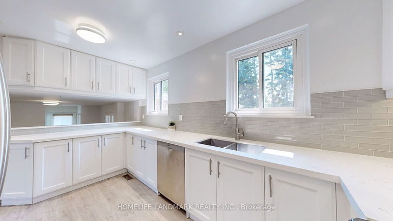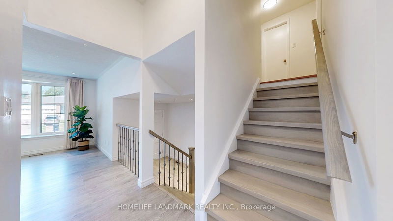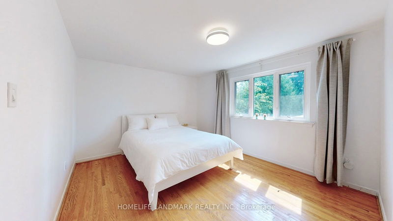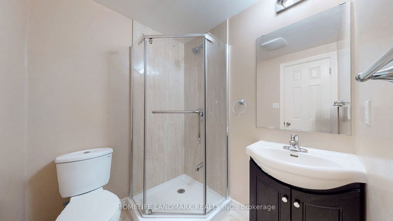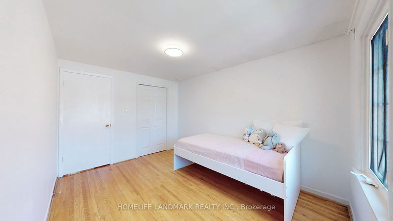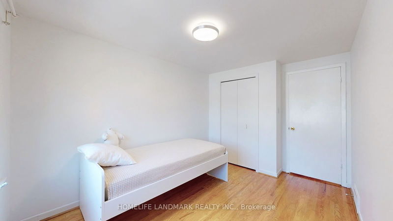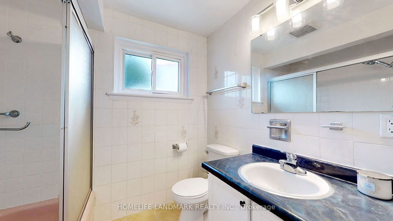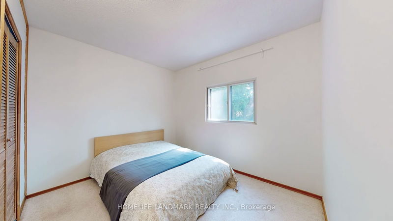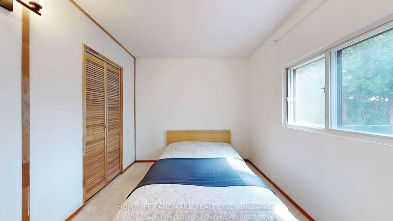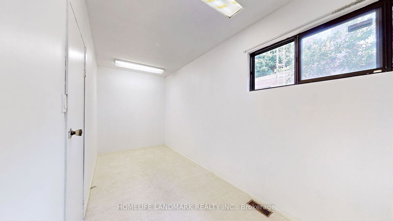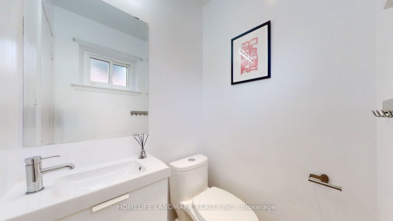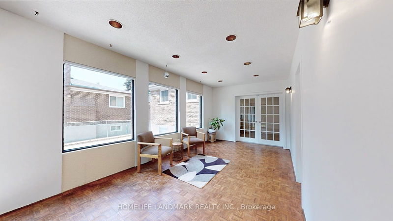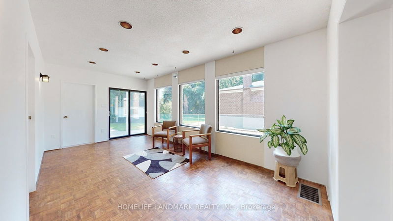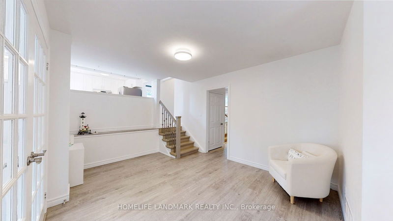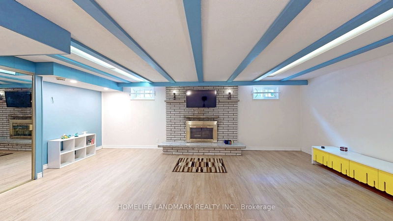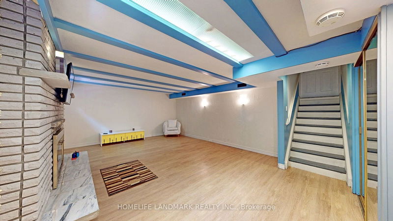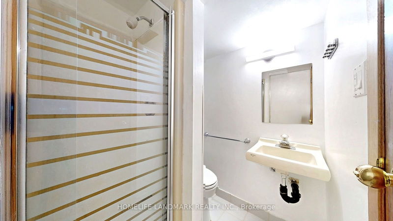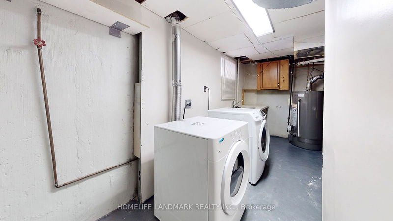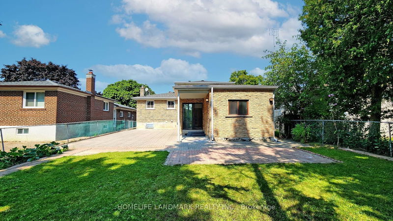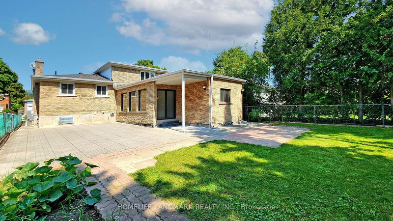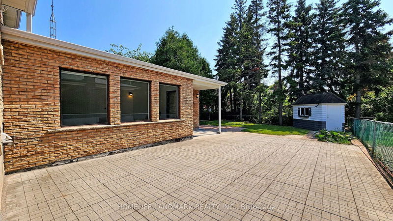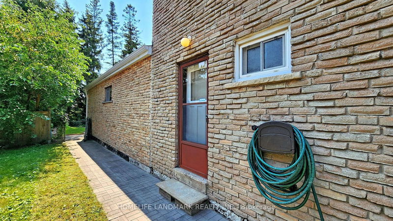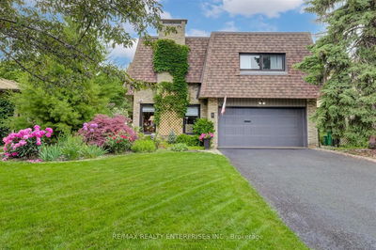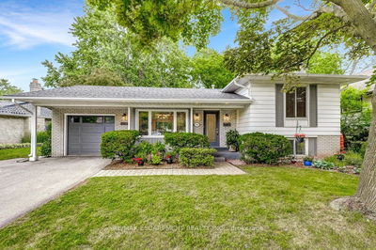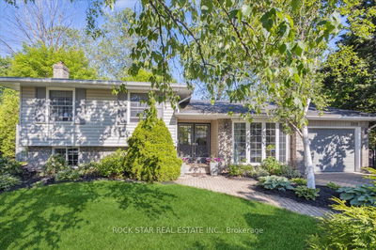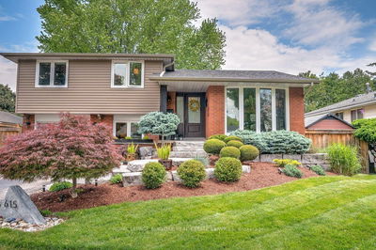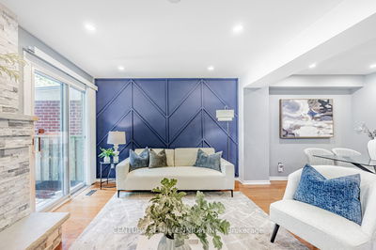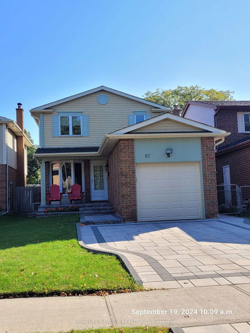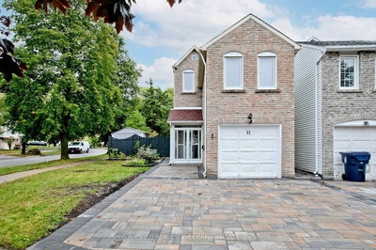Welcome to this bright and cozy side-split home, situated within Chartland community near Midland/Finch. This 3+2 single detached home features a spacious sunroom that includes a bedroom and a den, offering a bright and versatile living space. A renovated kitchen with quartz countertop and lots of cabinets provides ample space for modern cooking. A large bay window in the living room creates the perfect spot for a sunlit seating area. The newly paved backyard on this big lot is ideal for hosting gatherings and outdoor activities, with the convenience of low maintenance. Just a very short walk to bus stops, walking distance to Midland/Finch plazas, parks, Chartland Junior PS, churches, and a variety of grocery stores. Perfect for growing families, first-time buyers, and multigenerational families. main and lower floor renovations (2017), roof and gutter (2020), backyard paving (2017), furnace (2019), heat pump (2023), basement upgrades (2016), owned hot water tank (2015), gas stove (2015), fridge (2015), BI dishwaser (2015), washer and dryer (2015)
详情
- 上市时间: Thursday, September 05, 2024
- 3D看房: View Virtual Tour for 73 Knockbolt Crescent
- 城市: Toronto
- 社区: Agincourt North
- 交叉路口: Finch/Midland
- 详细地址: 73 Knockbolt Crescent, Toronto, M1S 2P5, Ontario, Canada
- 客厅: Vinyl Floor, Bay Window, Open Concept
- 厨房: Vinyl Floor, Breakfast Area, Open Concept
- 家庭房: Vinyl Floor, Separate Rm, Window
- 挂盘公司: Homelife Landmark Realty Inc. - Disclaimer: The information contained in this listing has not been verified by Homelife Landmark Realty Inc. and should be verified by the buyer.

