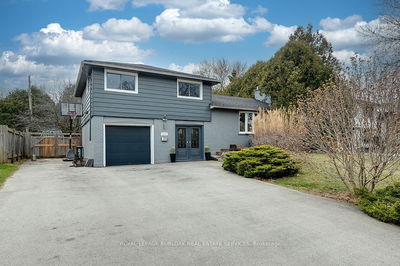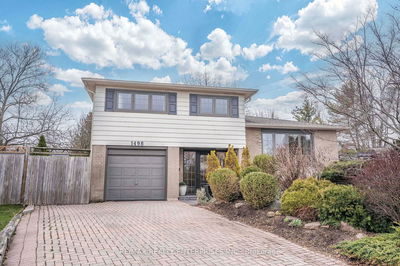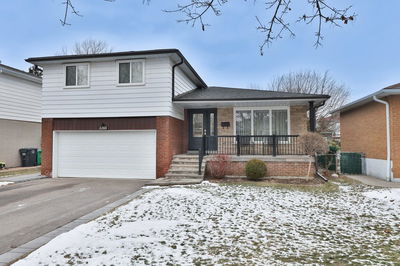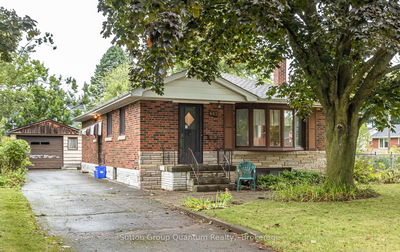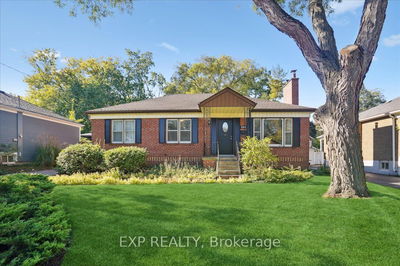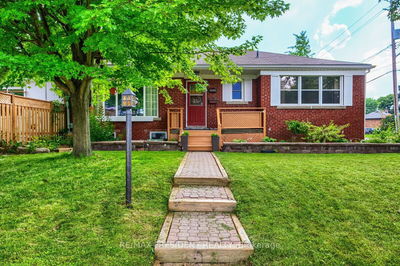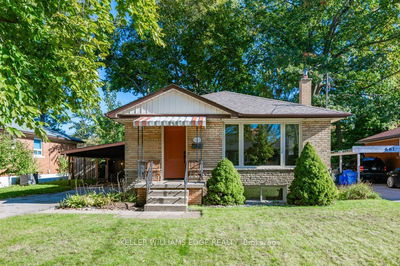This impeccably designed home is just minutes from the lake and within walking distance to downtown. Every inch has been upgraded, offering designer finishes throughout. The open-concept main floor features beautiful new plank flooring, a stunning kitchen with stainless steel appliances and quartz countertops, and an ideal space for entertaining. Upstairs, you'll find three spacious bedrooms, including a primary suite with a walk-in closet and a luxurious main bathroom. The lower level includes a large rec room with oversized windows, a cozy fireplace, and ample storage, a roomy laundry area, and a powder room. Recent upgrades include all new windows (Fall 2023), a new furnace and AC (Fall 2021), a 100-amp electrical panel with updated wiring (Fall 2021), and waterproofing with a sump pump (Spring 2022). The very private, large backyard offers a deck off the house, patio with gazebo and loads of green space, a perfect setting for gatherings. Nestled on a mature, family-friendly street, this home invites you to experience an elevated lifestyle in a welcoming community.
详情
- 上市时间: Wednesday, June 05, 2024
- 3D看房: View Virtual Tour for 364 East Side Crescent
- 城市: Burlington
- 社区: Brant
- 详细地址: 364 East Side Crescent, Burlington, L7R 3G9, Ontario, Canada
- 客厅: Main
- 厨房: Main
- 挂盘公司: Re/Max Escarpment Realty Inc. - Disclaimer: The information contained in this listing has not been verified by Re/Max Escarpment Realty Inc. and should be verified by the buyer.











































