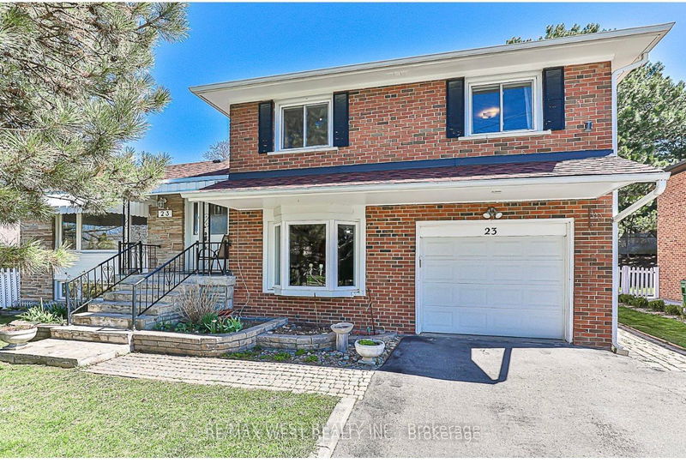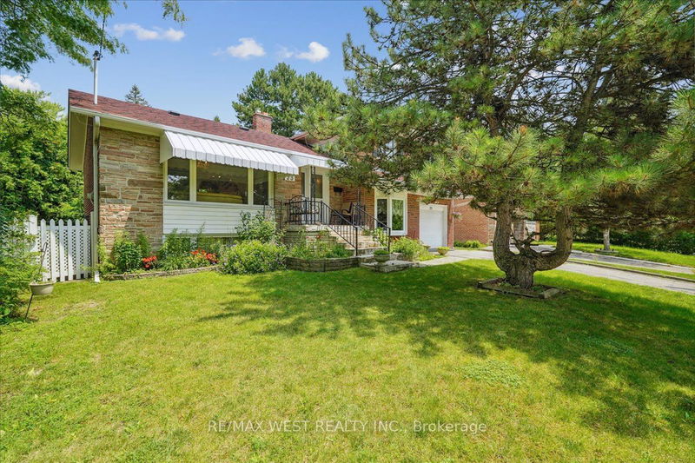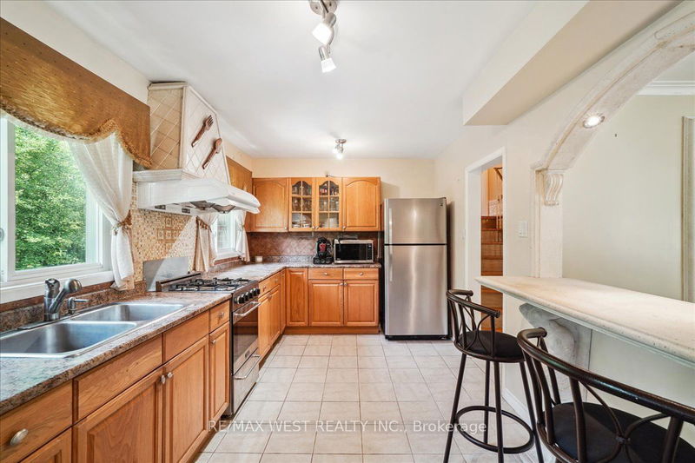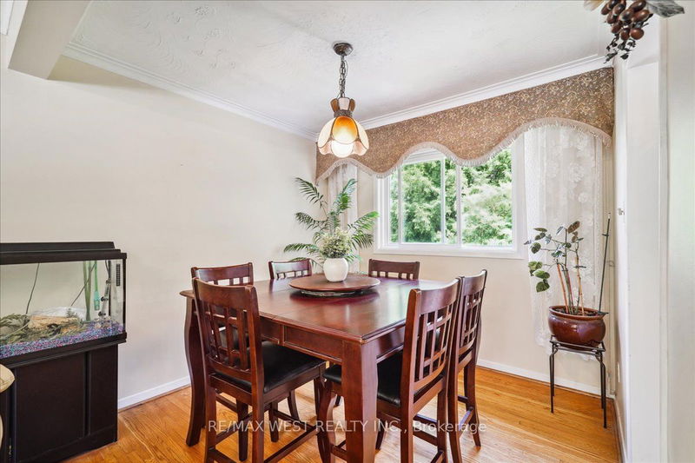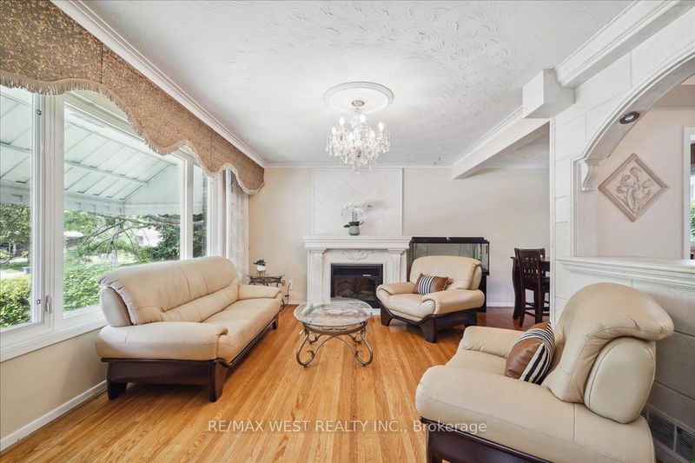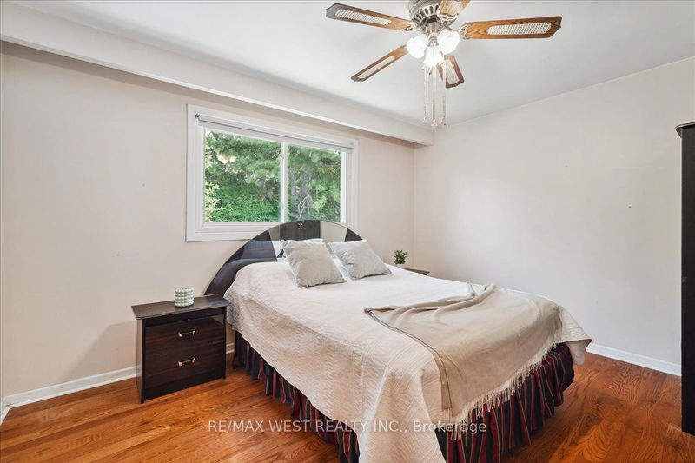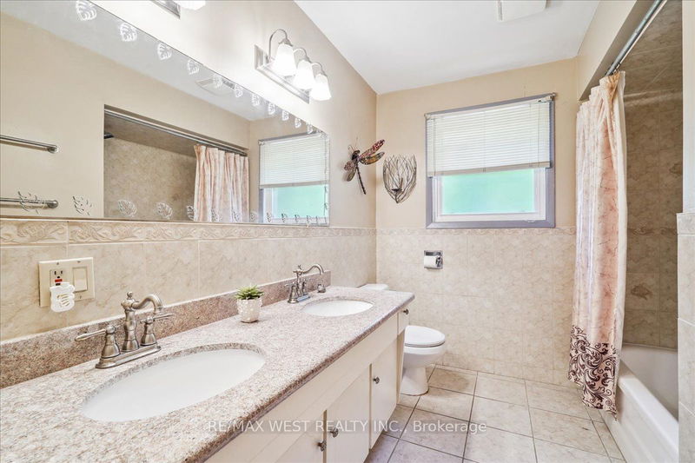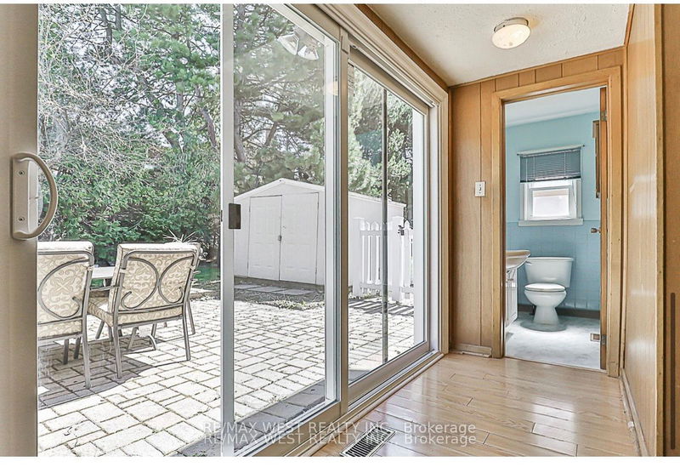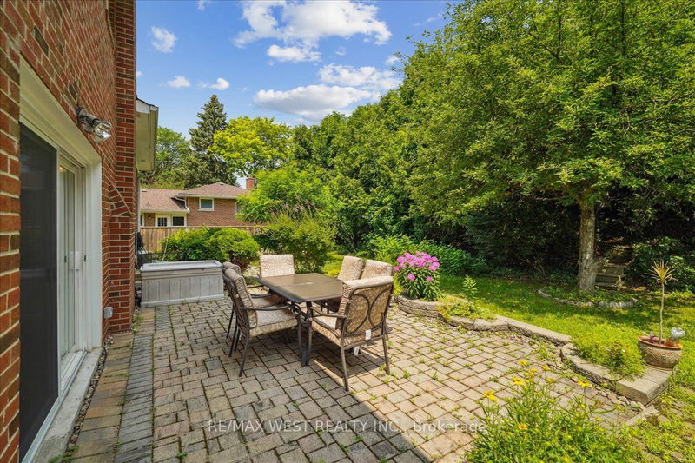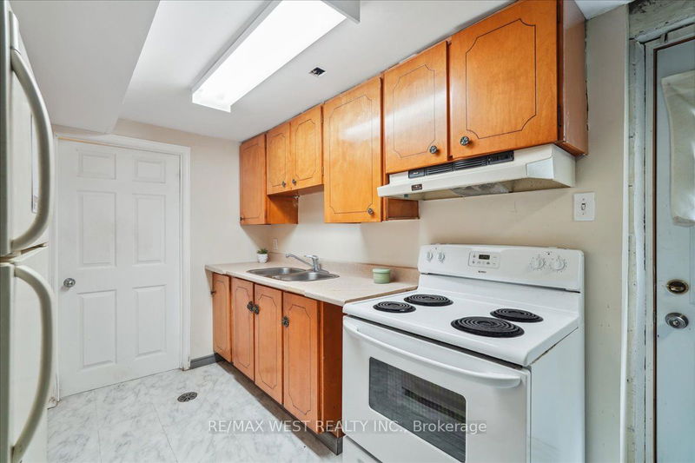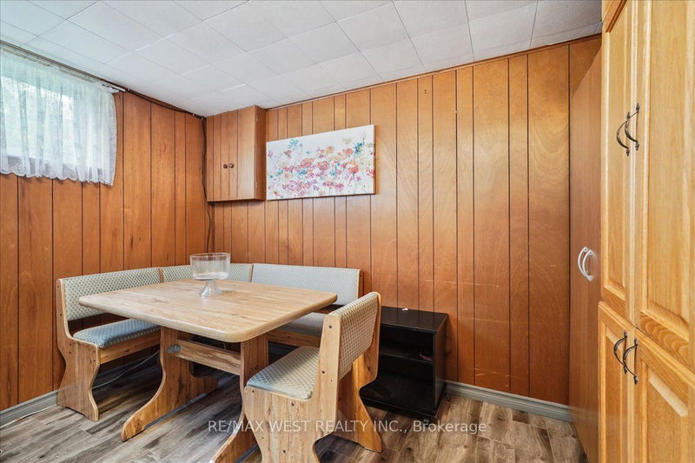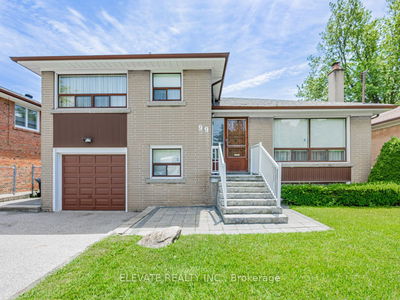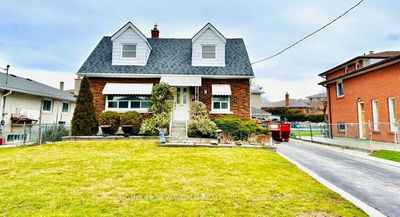Spacious & Well-Kept, 4-Level Side Split With A Separate Entrance To An In-Law Suite Equipped With A Full Kitchen & Newly Renovated Bathroom. On A Beautiful, Quiet Street In A Mature, Family Friendly Neighbourhood, This Home Is Bursting With Curb Appeal & On An Extra Wide Lot! This Private Property Is Surrounded By Trees In The Backyard, Giving You Peaceful Views From Every Room. The Functional, Open Concept Layout With Multiple Walk-Outs Provides Endless Possibilities. Steps to Amenities Including Excellent Schools, Daycares, Don Mills Subway, TTC, Supermarkets, North York General Hospital, Medical Buildings, Places of Worship, Green Space w/Tranquil Parks, Ravine Trails, Arenas, Libraries, Seneca College, Fairview Mall, Restaurants & Community Centre w/Numerous Activities! Prime Location Close To The 401 & 404/DVP To Make Commuting A Breeze!
详情
- 上市时间: Monday, July 29, 2024
- 城市: Toronto
- 社区: Don Valley Village
- 交叉路口: Don Mills / Sheppard
- 详细地址: 23 Goodview Road, Toronto, M2J 2K4, Ontario, Canada
- 客厅: Hardwood Floor, Picture Window, Electric Fireplace
- 厨房: Ceramic Floor, Breakfast Bar, O/Looks Garden
- 家庭房: Laminate, Bay Window, Fireplace
- 厨房: Laminate, 3 Pc Bath, Walk-Out
- 挂盘公司: Re/Max West Realty Inc. - Disclaimer: The information contained in this listing has not been verified by Re/Max West Realty Inc. and should be verified by the buyer.

