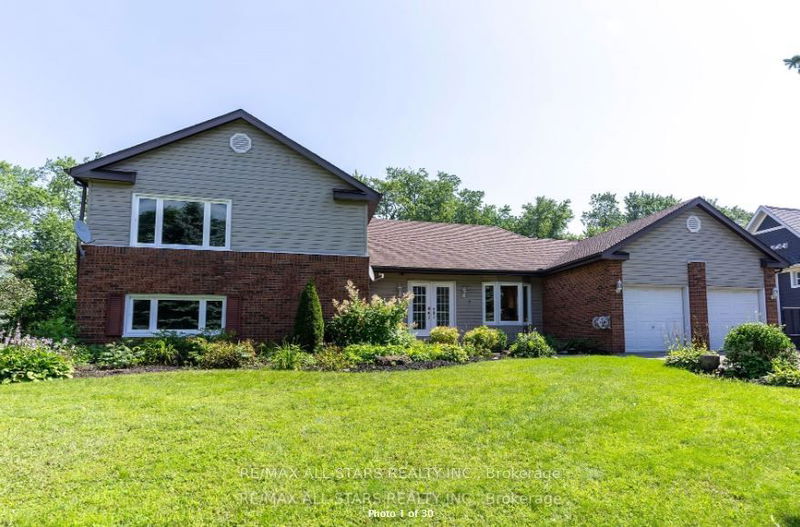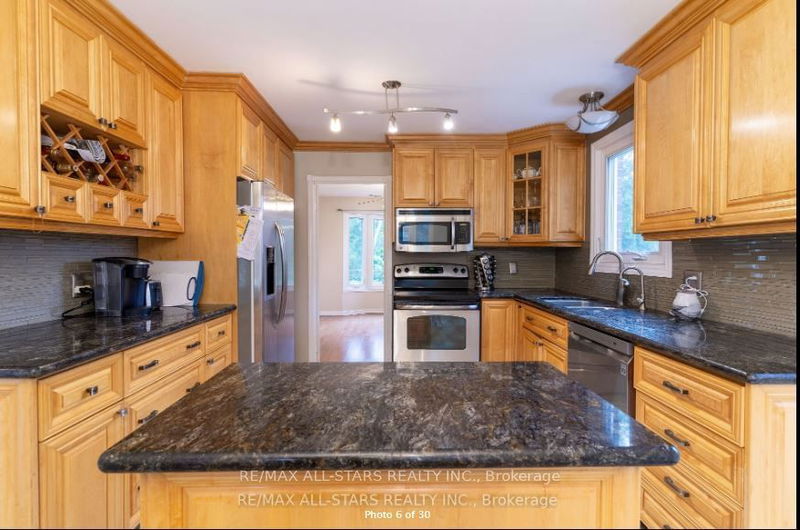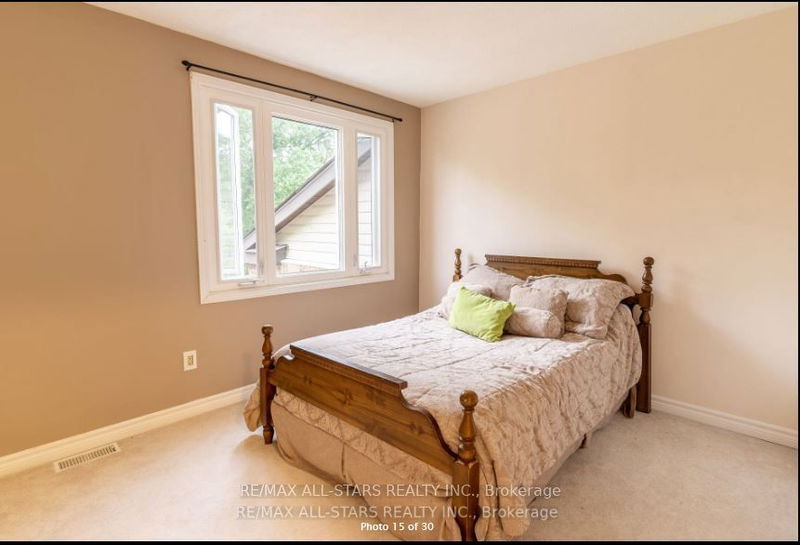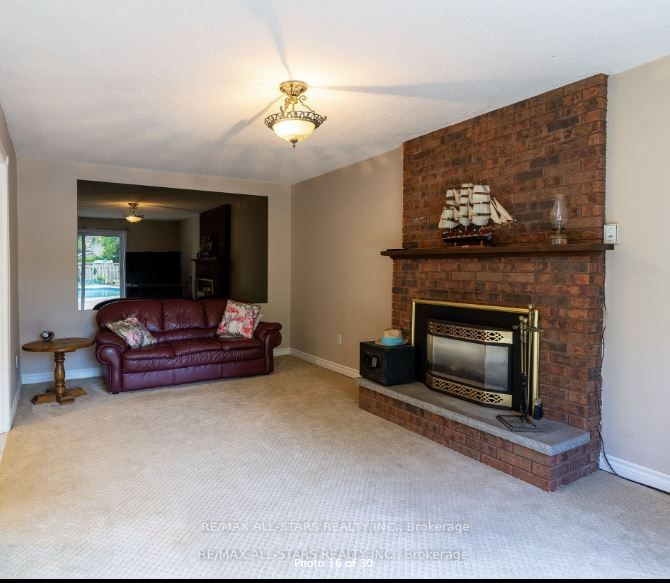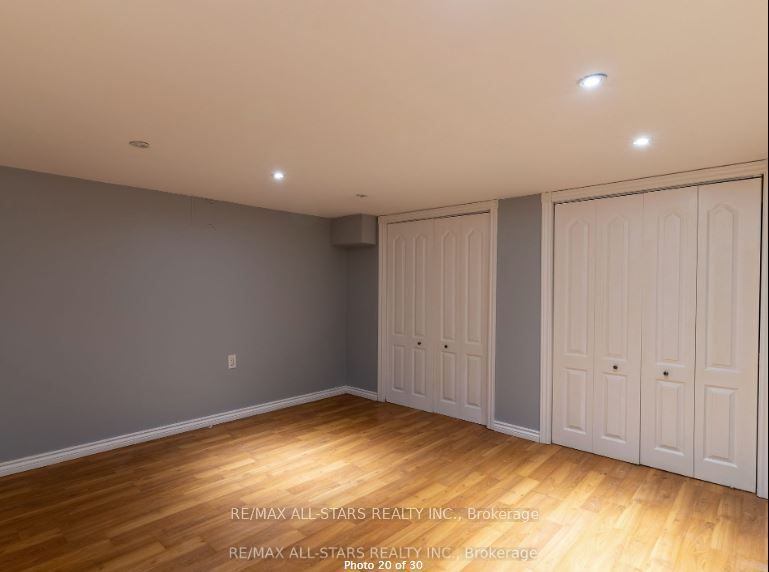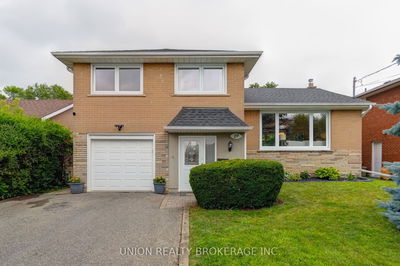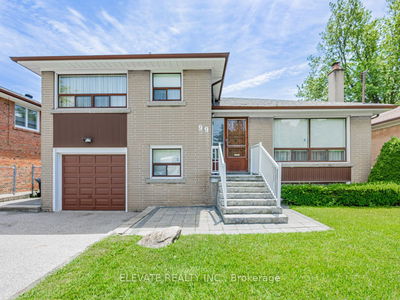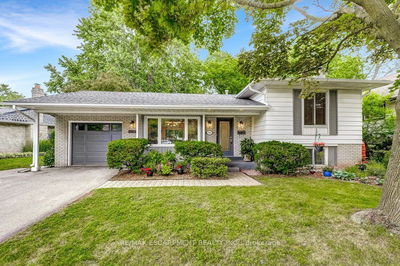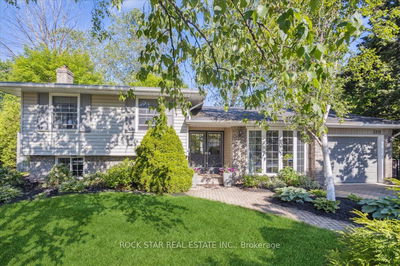Beautiful Side-Split Multi-Generational Family Home On A 100 x 200 Ft Lot In Prestigious Ballantrae. This Home Features a Sunken Living Room, Formal Dining Room and Upgraded Kitchen Opening Onto a Gorgeous Deck. Upper Floor Features Large Principle Bedroom with Ensuite and Two Other Bedrooms. The Lower Floor Has a Large Family Room With Fireplace and Walk Out to Pool As Well As A Fourth Bedroom. Basement with Large Rec Room and Home Office. This Property is Truly a Place for Creating Memories Indoors and Out.Close to Schools, Walking Trails and All Amenities. Minutes to 404, Golf Courses, Aurora, Stouffville and Markham Go to Toronto. A Must See!!!
详情
- 上市时间: Wednesday, May 29, 2024
- 3D看房: View Virtual Tour for 7 Hollinrake Street
- 城市: Whitchurch-Stouffville
- 社区: Ballantrae
- 交叉路口: Hwy 48 / Aurora
- 详细地址: 7 Hollinrake Street, Whitchurch-Stouffville, L4A 3H1, Ontario, Canada
- 客厅: Sunken Room, Hardwood Floor, Picture Window
- 厨房: Eat-In Kitchen, Bow Window, Family Size Kitchen
- 家庭房: Broadloom, Fireplace, W/O To Pool
- 挂盘公司: Re/Max All-Stars Realty Inc. - Disclaimer: The information contained in this listing has not been verified by Re/Max All-Stars Realty Inc. and should be verified by the buyer.

