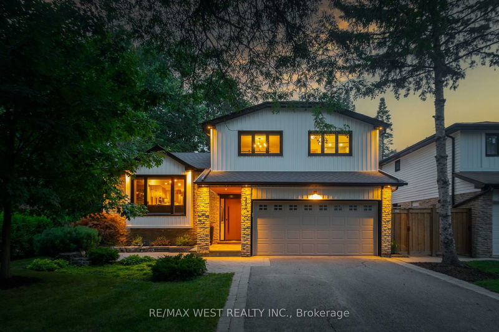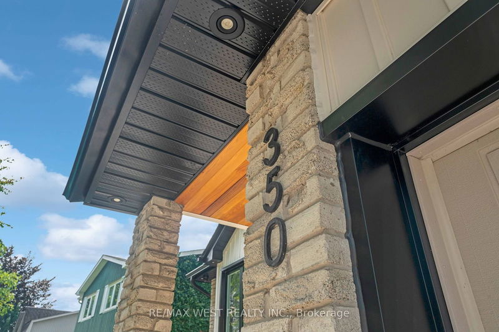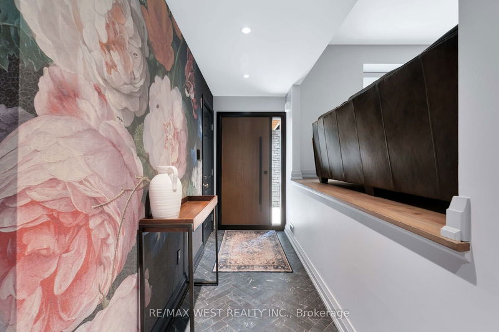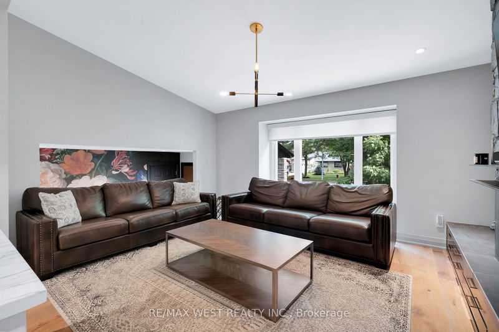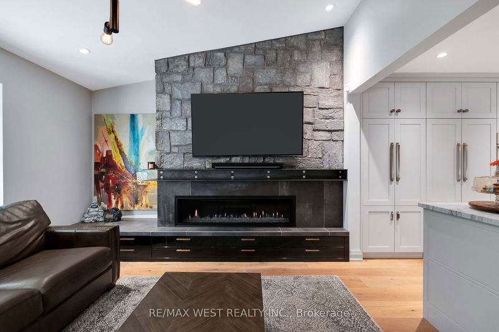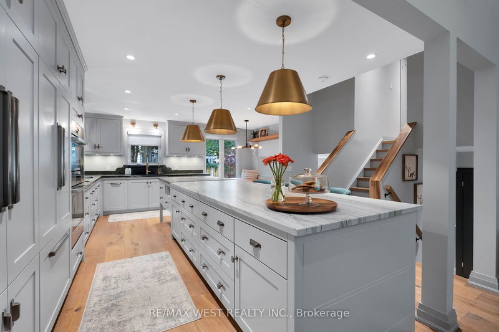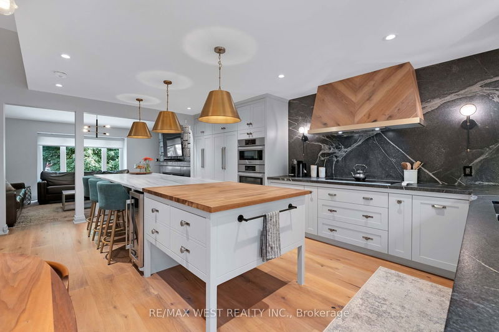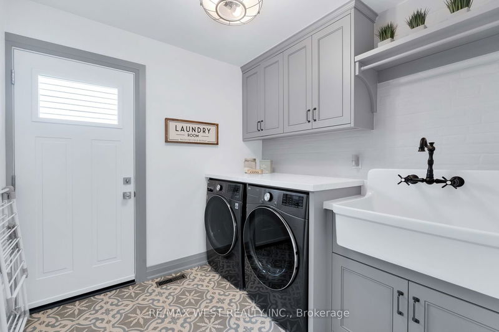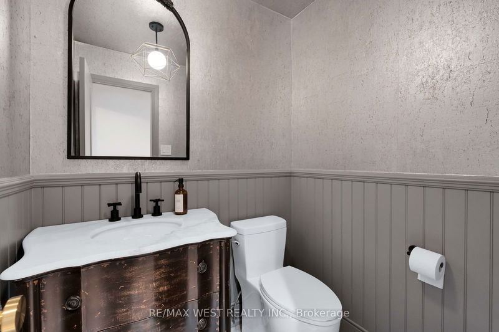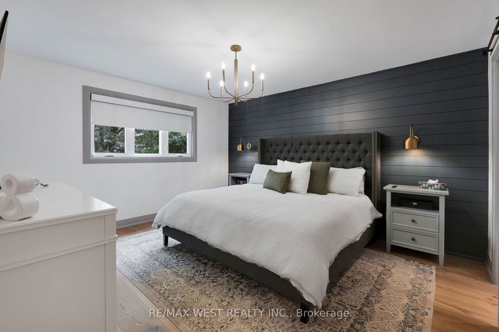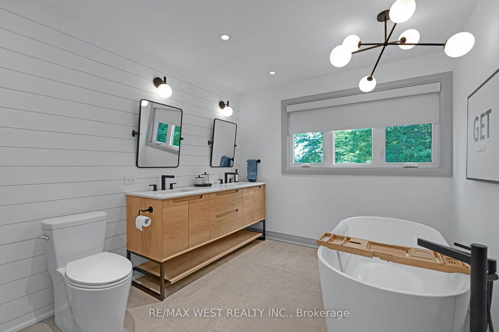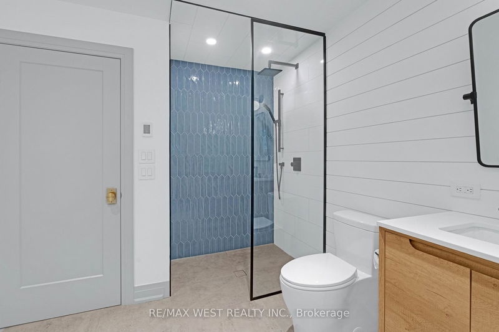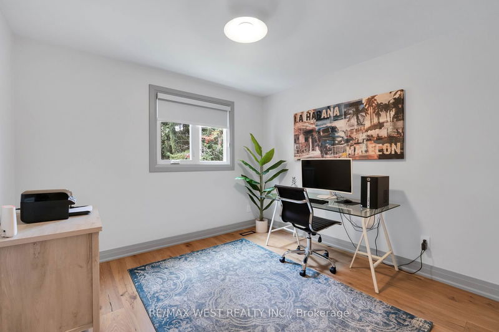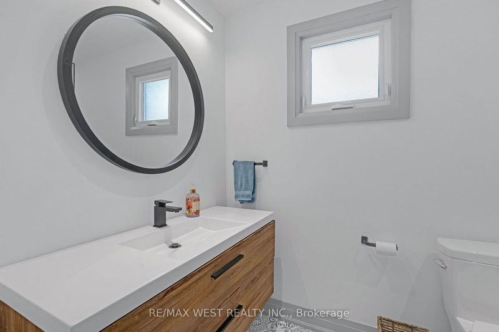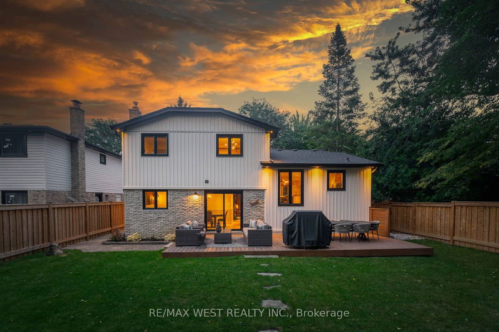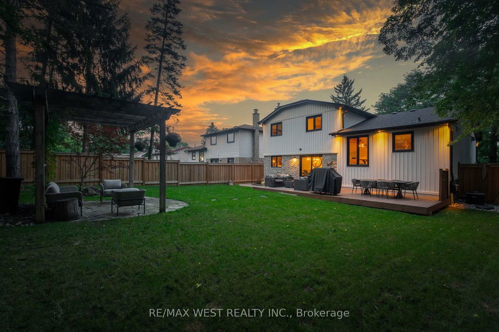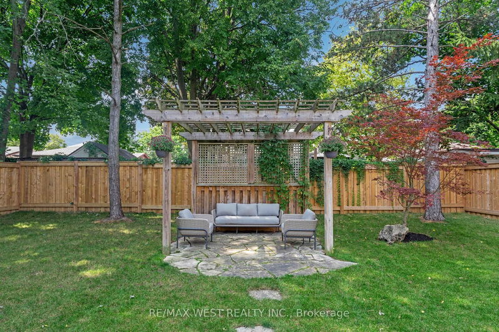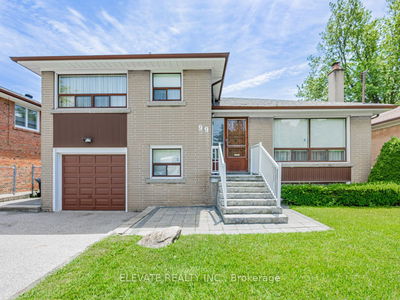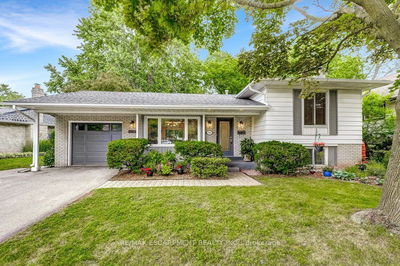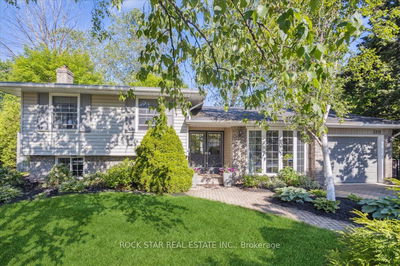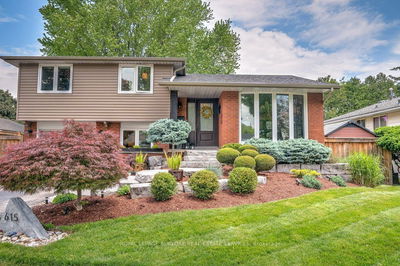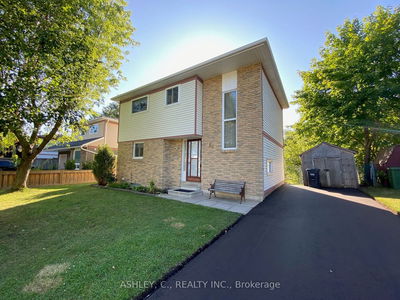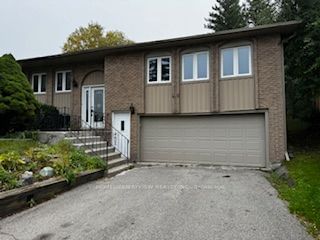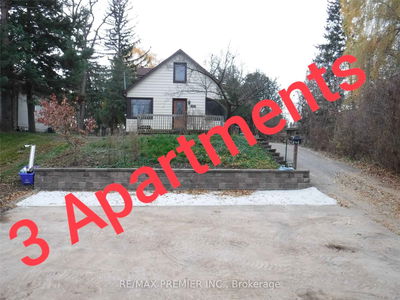Welcome To 350 Kingsview Drive Where Modern Farmhouse Charm Meets True Elegance. This Uniquely Designed Side Split Features 3 Bedrooms, 2 and A Half A Bathrooms W/ Laundry On The Main Level. On Arrival You Are Greeted W/ A Custom Front Door To Which The Moment You Walk In You Feel At Home. Open Concept Layout Shares A Welcoming Living Room W/ Vaulted Ceiling & A Stone Gas Fireplace. Custom Kitchen W/ Fully Integrated Double Wall Oven, Cook-Top, Wine Fridge, Panelled Fridge & Dishwasher. Leathered Granite Custom Countertop & Backsplash. A Short Staircase Leads You To 3 Bedrooms & 2 Bathrooms. Primary Bedroom Equipped W/ A Spa Appointed Ensuite W/ Heated Floors. Dining Room Features Fireplace W/Access To A Matured Treed Backyard Convenient For Entertaining and BBQing. Finished Family Room W/ Laminate On Lower Level Perfect For A Family Movie Night.
详情
- 上市时间: Tuesday, September 03, 2024
- 3D看房: View Virtual Tour for 350 Kingsview Drive
- 城市: Caledon
- 社区: Bolton North
- 交叉路口: Kingsview Drive & Humber Lea Road
- 详细地址: 350 Kingsview Drive, Caledon, L7E 3Z2, Ontario, Canada
- 厨房: B/I Appliances, Breakfast Area, Centre Island
- 客厅: Vaulted Ceiling, Fireplace, Hardwood Floor
- 家庭房: Laminate, Above Grade Window
- 挂盘公司: Re/Max West Realty Inc. - Disclaimer: The information contained in this listing has not been verified by Re/Max West Realty Inc. and should be verified by the buyer.

