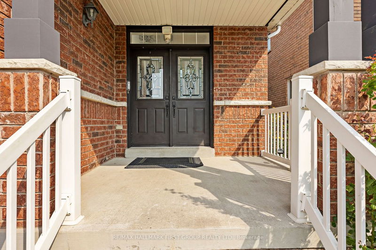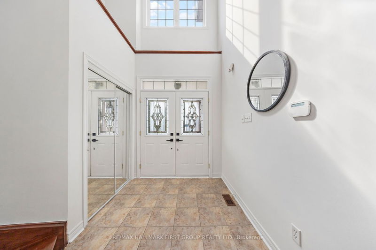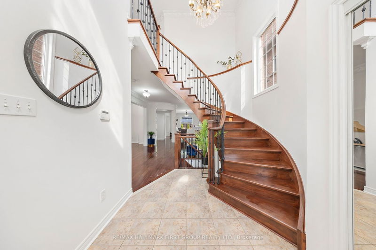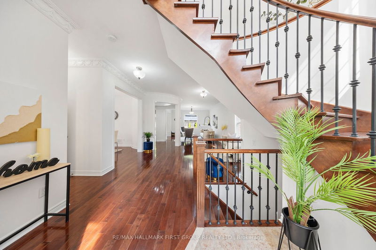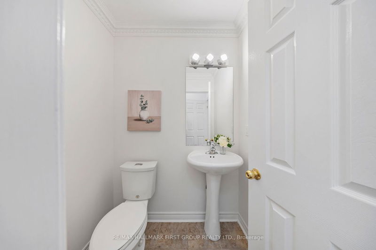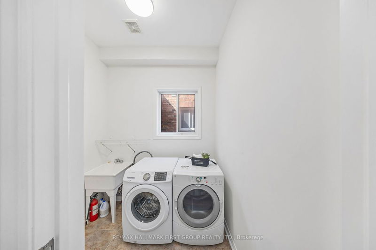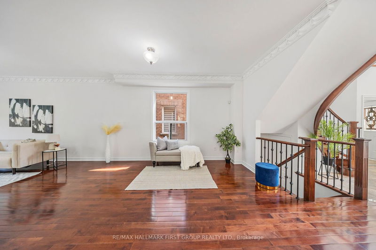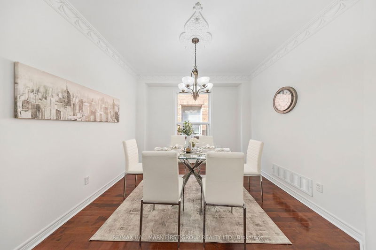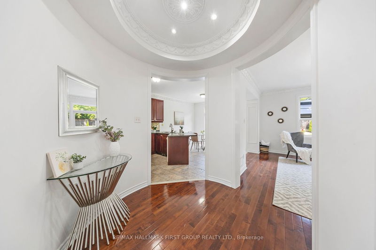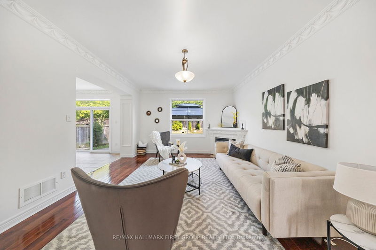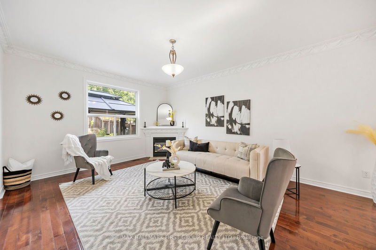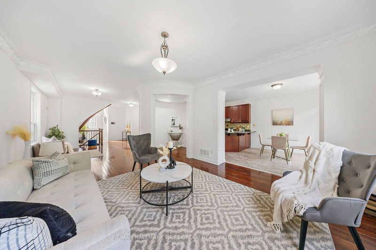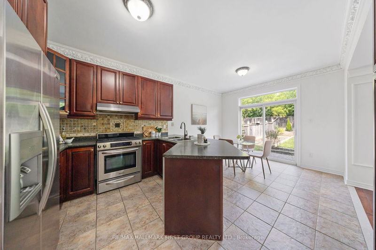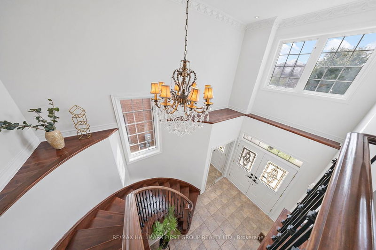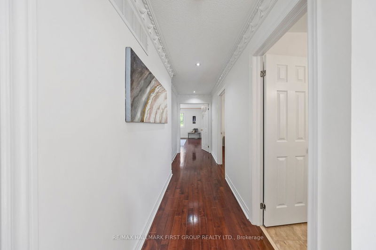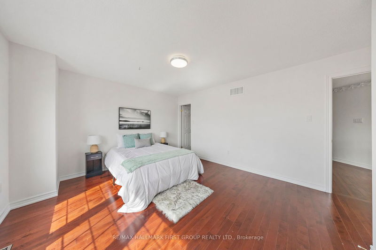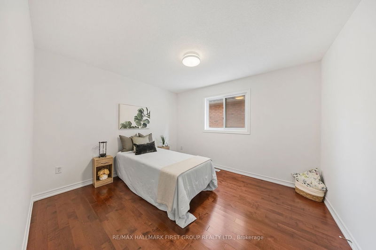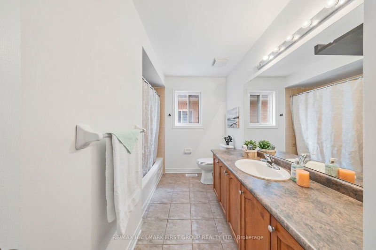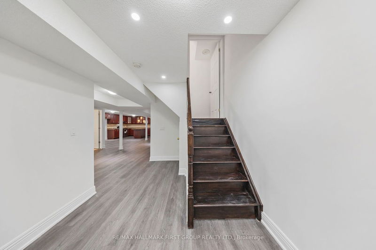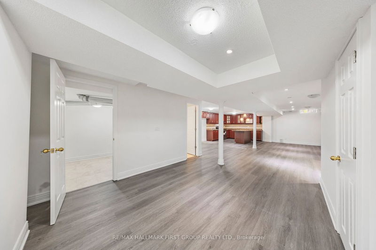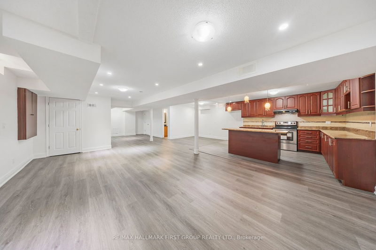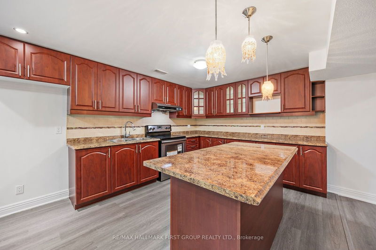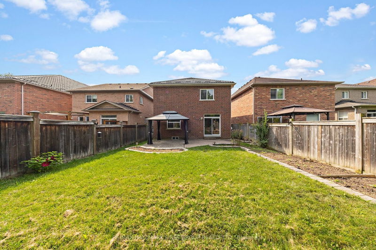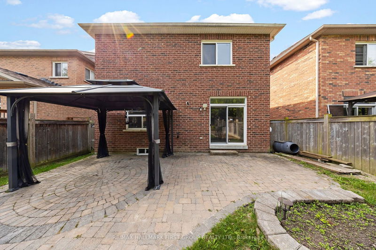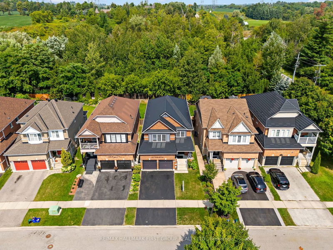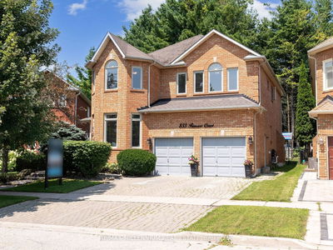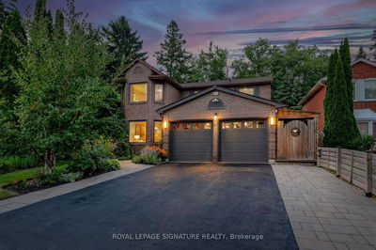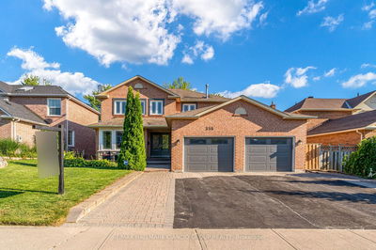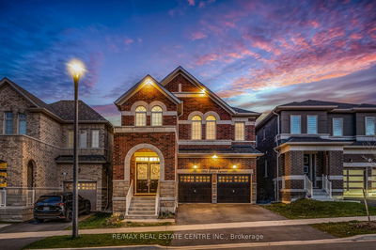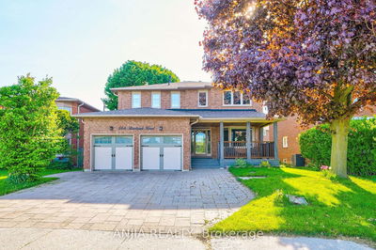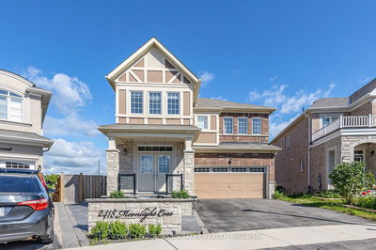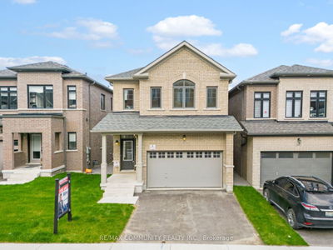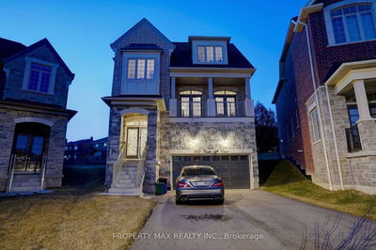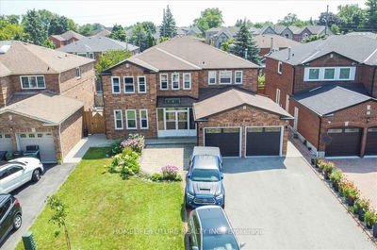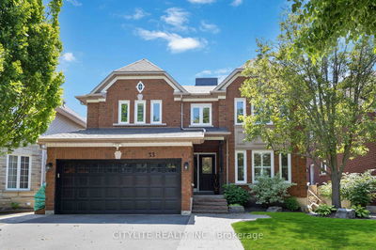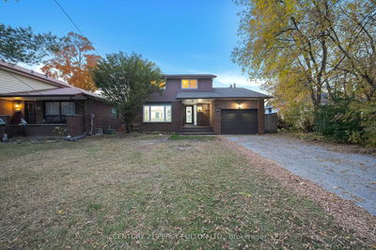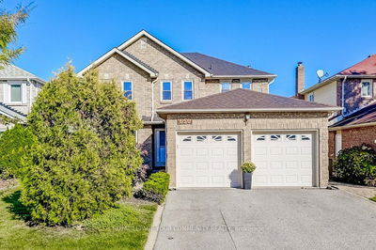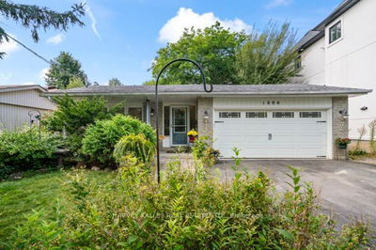Welcome to the exquisite Altona Woods, where luxury and elegance converge in this stunning Rosebank Forest residence.Step through the grand double-entry doors into an impressive two-story foyer, where your eyes are immediately drawn to the breathtaking circular staircase. The home is adorned with rich hardwood floors that flow seamlessly throughout, complemented by luxurious ceramic tiles in the front hall and kitchen.This sophisticated estate boasts 4 spacious bedrooms and 5 opulent bathrooms. The expansive living room, bathed in natural light, features a stately fireplace that serves as a focal point for relaxation and gatherings. Entertain in style in the formal dining room, perfect for hosting memorable dinners.The gourmet kitchen, designed with both beauty and function in mind, includes a sun-drenched breakfast area with a walkout to a professionally landscaped and interlocked patio. Imagine creating your own private oasis in this generous backyard, surrounded by mature trees that provide both serenity and privacy.The finished basement is an entertainers paradise, offering a luxurious space where family and friends can gather for unforgettable celebrations.This exceptional home is a rare opportunity to experience refined living in one of Altona Woods' most sought-after communities.
详情
- 上市时间: Wednesday, August 28, 2024
- 城市: Pickering
- 社区: Rouge Park
- 交叉路口: Finch/Rosebank
- 详细地址: 494 Rougewalk Drive, Pickering, L1X 0A1, Ontario, Canada
- 厨房: Ceramic Floor, Stainless Steel Appl, Combined W/Br
- 客厅: Hardwood Floor, Large Window
- 家庭房: Fireplace, Hardwood Floor, Combined W/Dining
- 家庭房: Open Concept
- 挂盘公司: Re/Max Hallmark First Group Realty Ltd. - Disclaimer: The information contained in this listing has not been verified by Re/Max Hallmark First Group Realty Ltd. and should be verified by the buyer.



