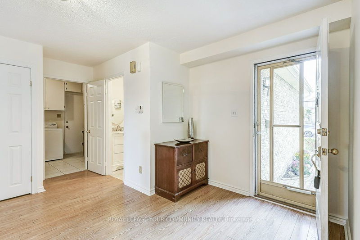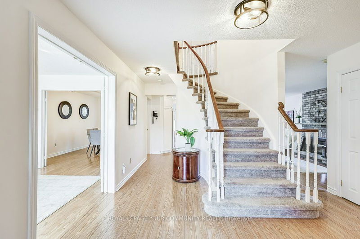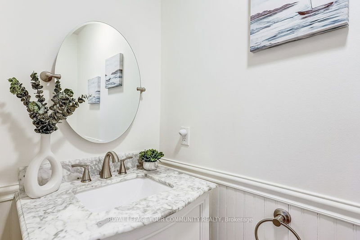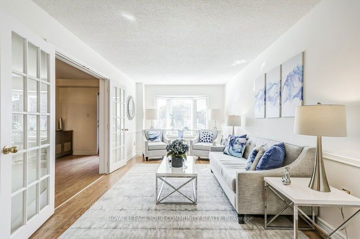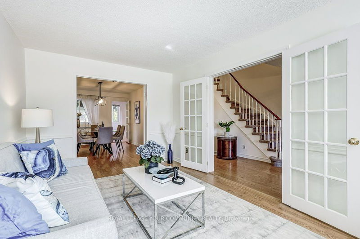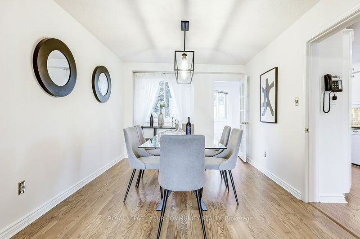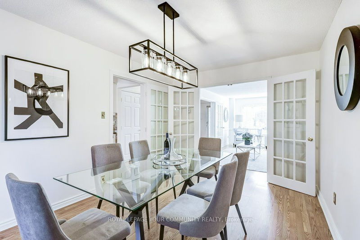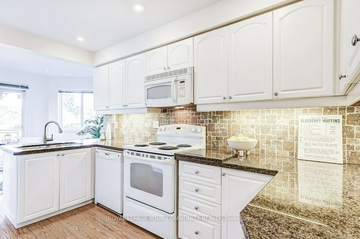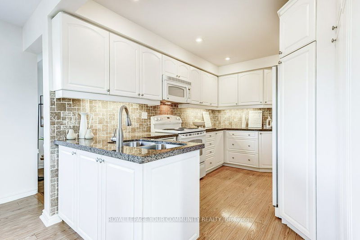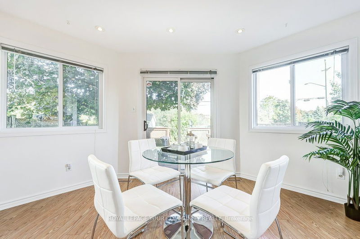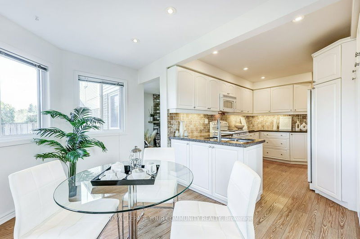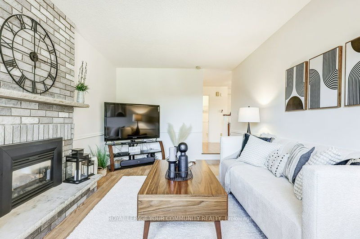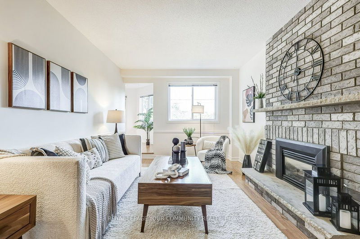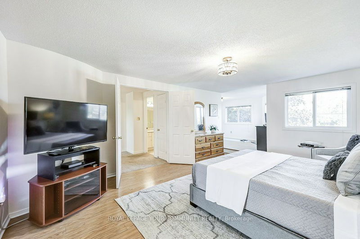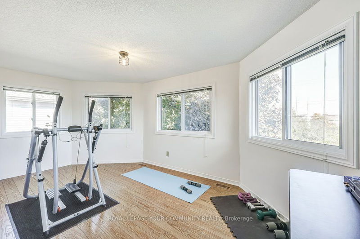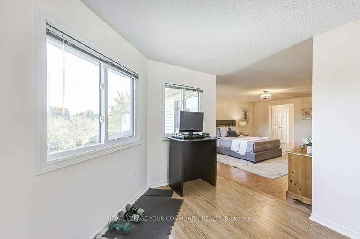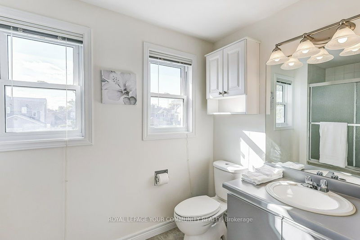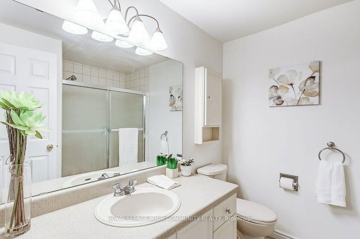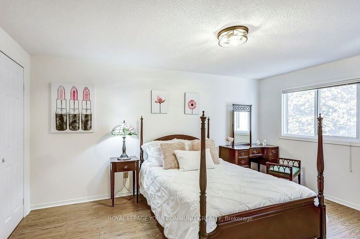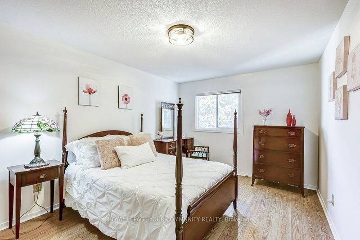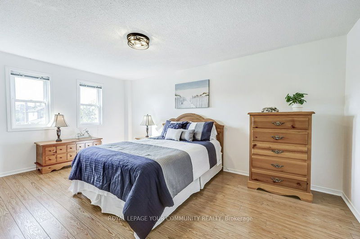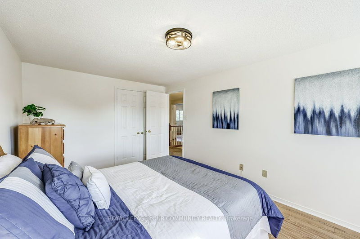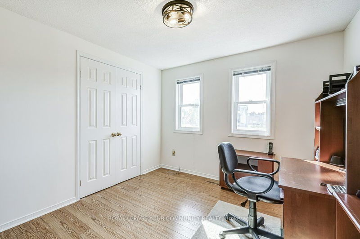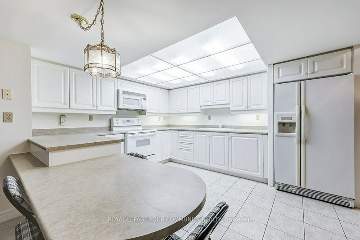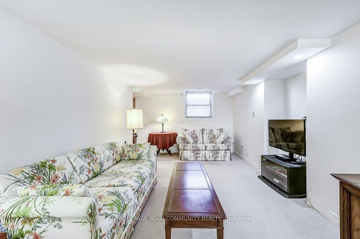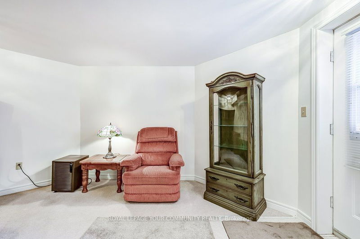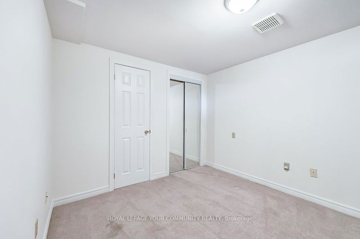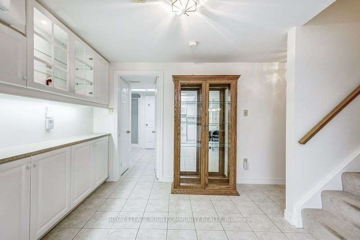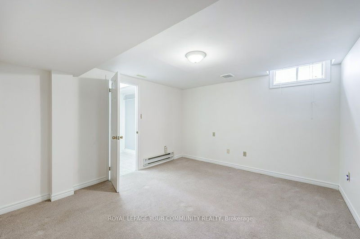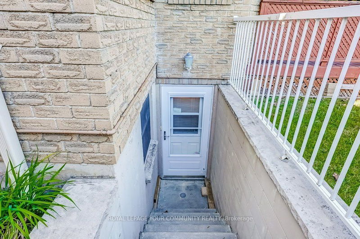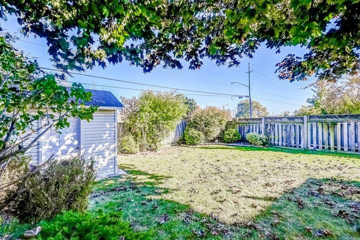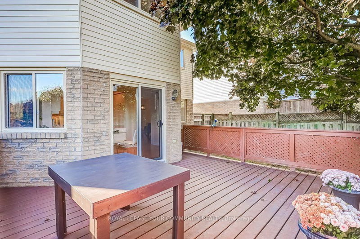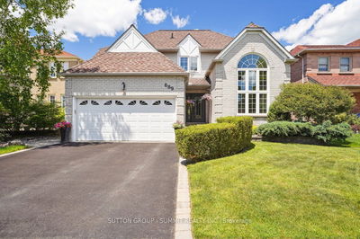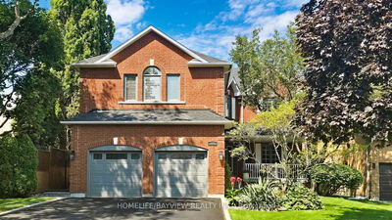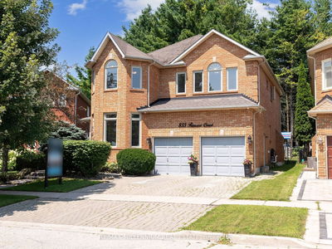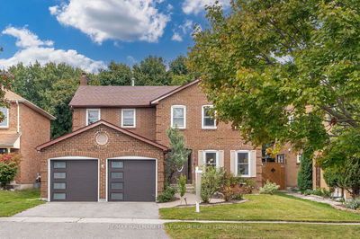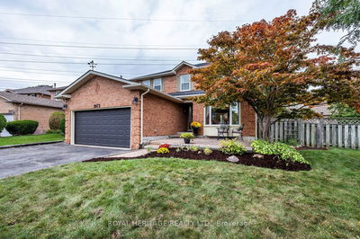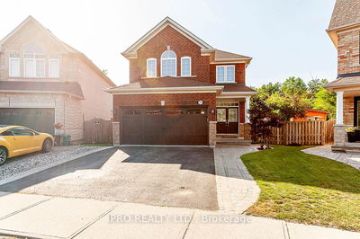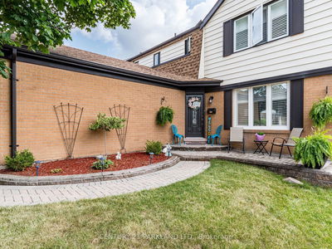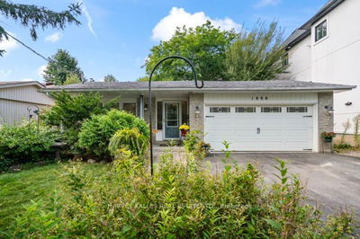Amazing Amberlea! This Spacious 4 Bedroom Home Also Includes A 2 Bedroom Basement Apartment With Separate Entrance. Perfect For Those Looking For Multi-Generational Living Or Extra Income Potential. Loved Within The Same Family Since New, The Updates Over The Years Include The Windows, Kitchen With Granite Counters, And Most Recently New Roof Shingles (2020). The Furnace And Air Conditioning Were Also Updated. Durable Laminate Floors Run Throughout Almost All Of The Main And Second Floors. The Very Large Primary Bedroom Includes A4 Piece Ensuite And Raised Sitting Area That Measures 16' x 8.5'(irregular). All Three Other Bedrooms Feature Double Closets. Right From Walking In You Are Greeted With A Welcoming Entry Space. The Layout Allows For Formal Living And Dining Rooms With Classic Double French Doors Separating Them From Each Other As Well As Separating The Living Room From The Main Hall. The Kitchen Comes With A Large Eat-In/Breakfast Area Measuring 15.5' x 8.5'(irregular) That Overlooks The Backyard And Walks Out To The Rear Deck. The Oversized Sunken Family Room Is The Perfect Place To Curl Up And Relax With A Gas Fireplace For Those Chilly Fall And Winter Days And Nights. A Powder Room And Main Floor Laundry Room That Includes Extra Storage And A Stand Alone Freezer Round Out The Main Floor. The Finished Basement Was Built As A Separate Suite With A Walk Down Separate Entrance At The Rear. The Entrance Room Could Function Very Well As An Office For A Work At Home Professional. It Measures 15' x 8.5'(irregular). A Large Living Area Is Open To The Kitchen Which Includes A Built-In Table. Two Good Sized Bedrooms Include Closets And A Shared Cedar Closet Area. One Of The Bedrooms Is Semi-Ensuite. With Altona Forest, Erin Gate Park, Rouge-Duffins Wildlife Corridor, There Is Exceptional Access To Many Outdoor Pursuits. Great Schools, Transit, 401, Shopping All Near. Offers Anytime!
详情
- 上市时间: Tuesday, October 15, 2024
- 3D看房: View Virtual Tour for 650 Cognac Crescent
- 城市: Pickering
- 社区: Amberlea
- 交叉路口: Whites Road & Finch Avenue
- 详细地址: 650 Cognac Crescent, Pickering, L1X 1L8, Ontario, Canada
- 客厅: Laminate, French Doors, Bay Window
- 厨房: Granite Counter, Updated, Breakfast Area
- 家庭房: Laminate, Fireplace, Sunken Room
- 客厅: Broadloom
- 厨房: Tile Floor, Breakfast Bar
- 挂盘公司: Royal Lepage Your Community Realty - Disclaimer: The information contained in this listing has not been verified by Royal Lepage Your Community Realty and should be verified by the buyer.



