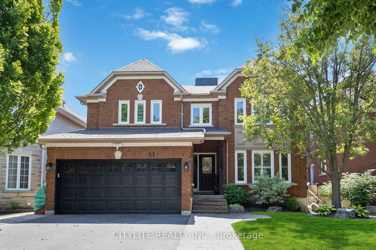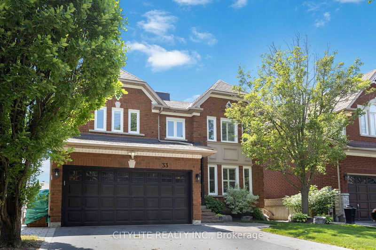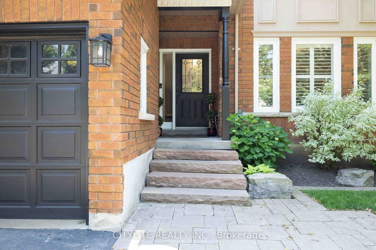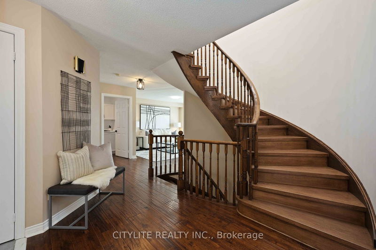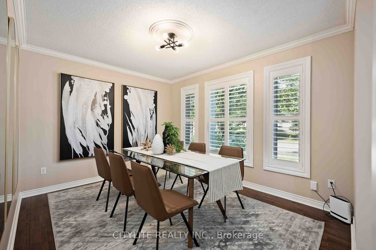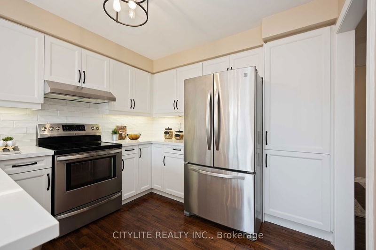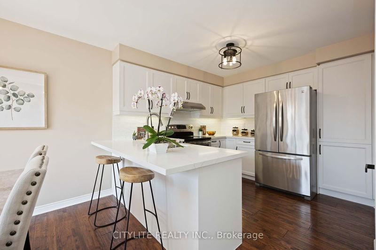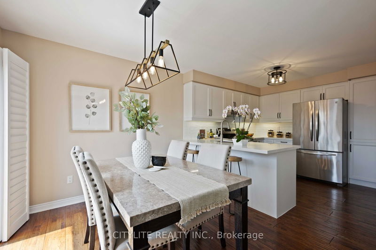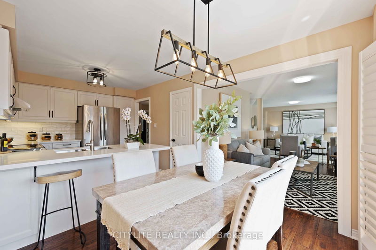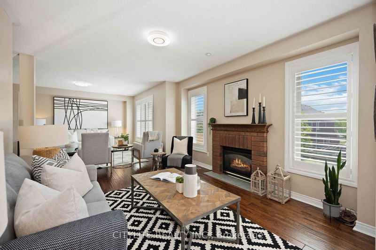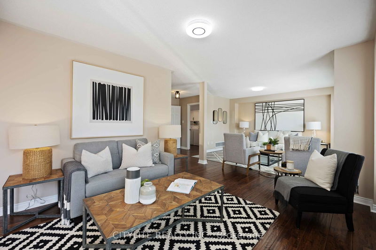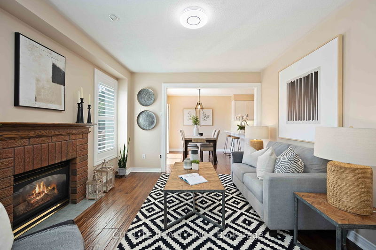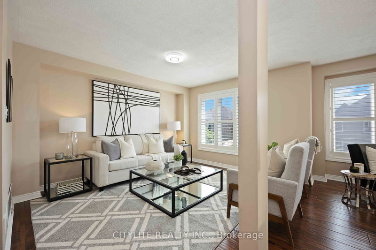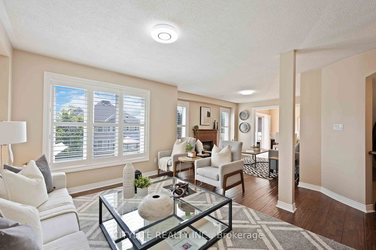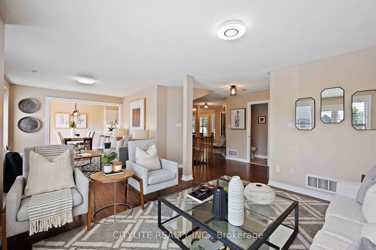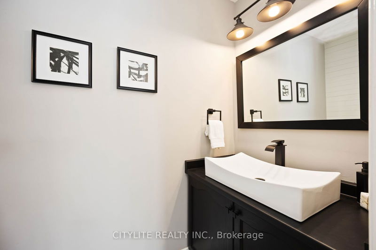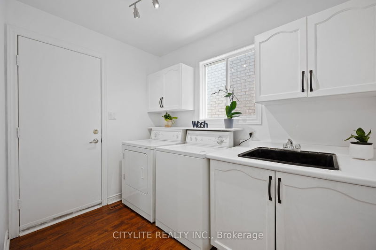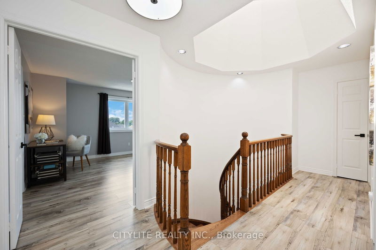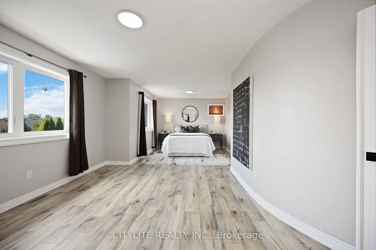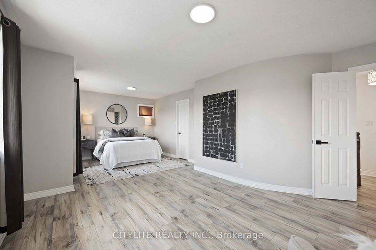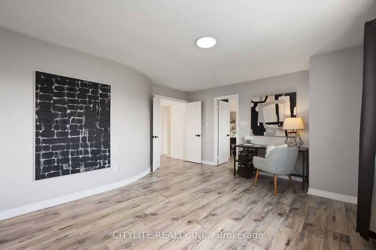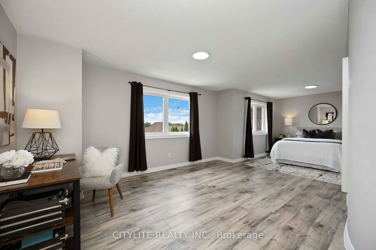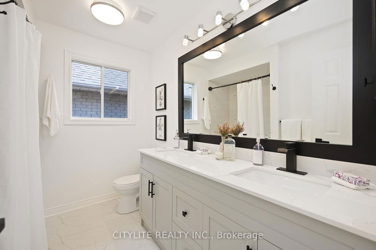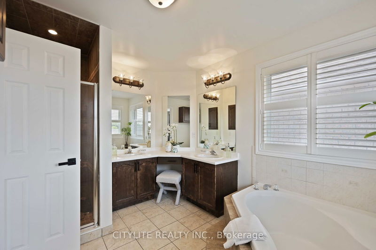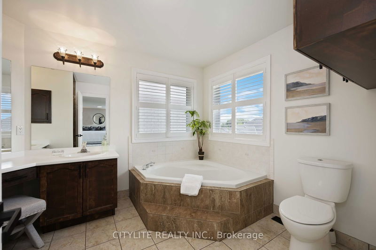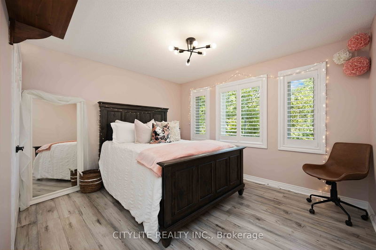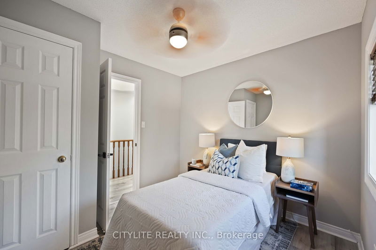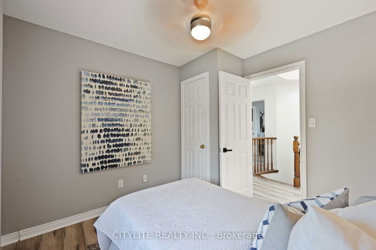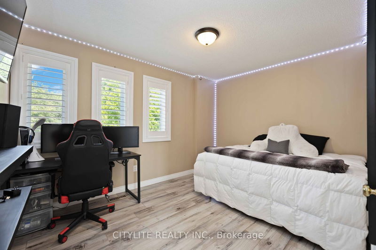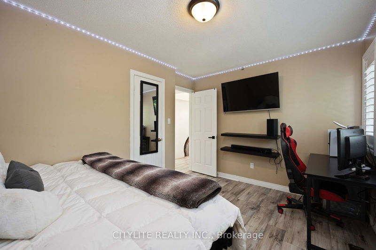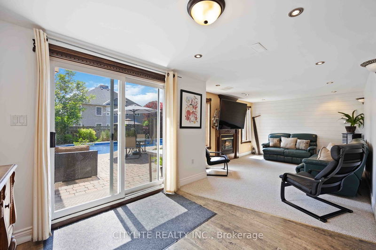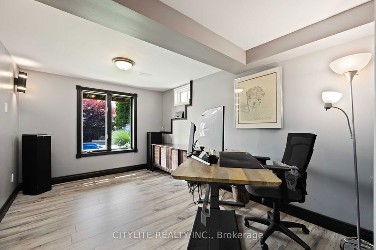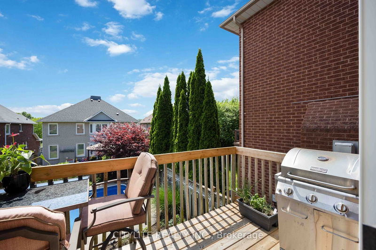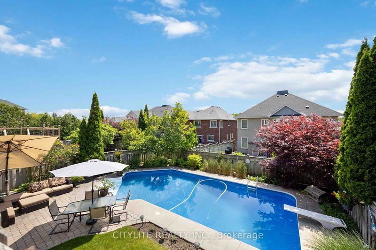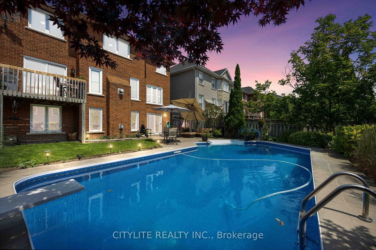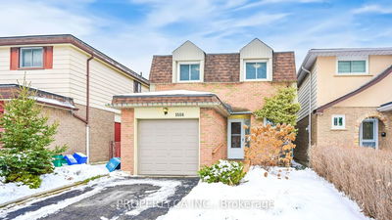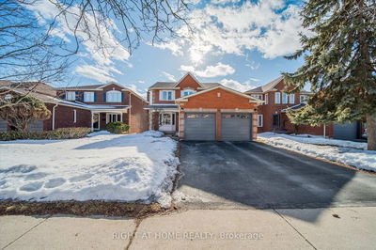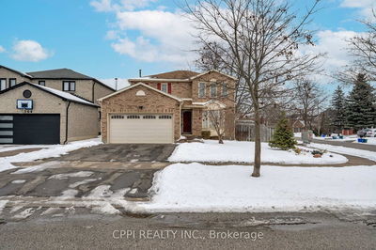Beautiful John Boddy Home, With Over 3400 Sqft of Living Space in the picturesque riverside neighbourhood. This 4+2 Bedroom, 4 Bathroom home offers a lifestyle perfect for relaxation and entertainment. This beautiful house features an open concept living and family room with a Gas fireplace and a separate formal dining room, complemented by hardwood floors throughout the main floor. Brand new modern kitchen, with quartz countertop & S/S appliances. Enjoy natural light from the skylight as you walk up the brand-new oak staircase to 4 spacious bedrooms. Huge Primary Bedroom with 5-piece ensuite and walk-in closet. Finished walkout basement (Potential In-Law Suite) with new laminate flooring throughout, 2 large bedrooms, Large Rec. Room with gas fireplace, 3 pc ensuite and walk out to a Stunning In-Ground Pool & yard. Conveniently located near Ravines, Golf course, Schools, Shopping, Parks, Highways 401 and 407, and Public transit. Please refer to the attached list of upgrades for more details.
详情
- 上市时间: Friday, June 28, 2024
- 3D看房: View Virtual Tour for 33 Mortimer Crescent
- 城市: Ajax
- 社区: Central West
- 交叉路口: Kingston & Elizabeth
- 详细地址: 33 Mortimer Crescent, Ajax, L1T 3Y2, Ontario, Canada
- 客厅: Hardwood Floor, Open Concept, California Shutters
- 家庭房: Hardwood Floor, Fireplace, Open Concept
- 厨房: Hardwood Floor, Stainless Steel Appl, Quartz Counter
- 挂盘公司: Citylite Realty Inc. - Disclaimer: The information contained in this listing has not been verified by Citylite Realty Inc. and should be verified by the buyer.

