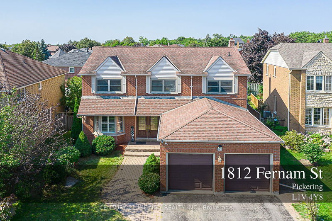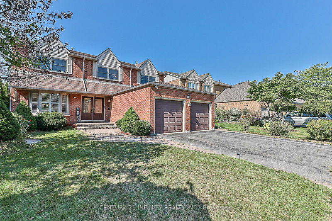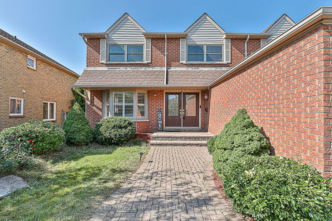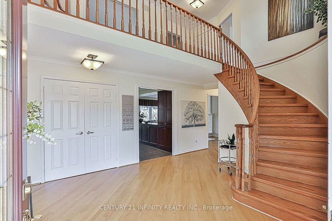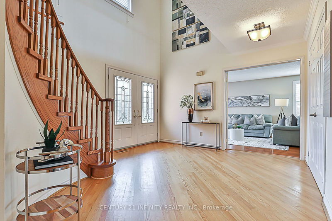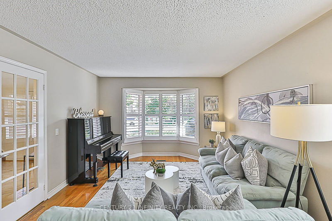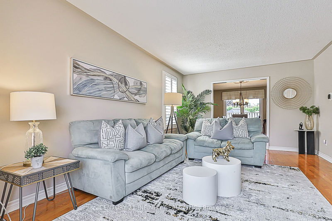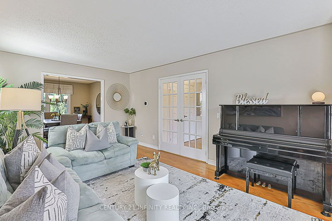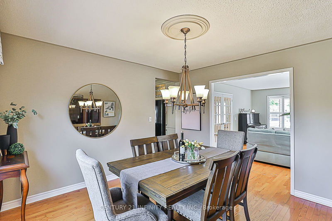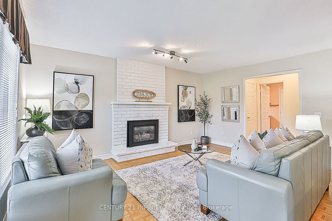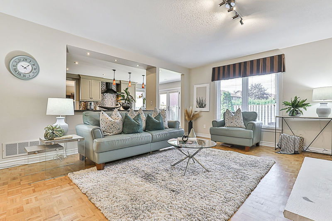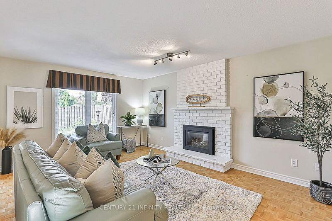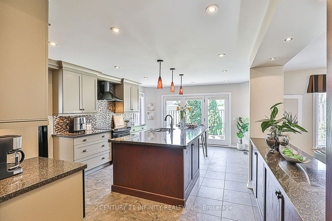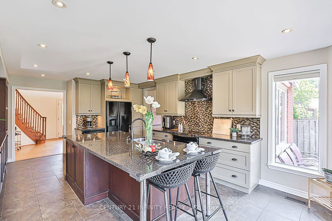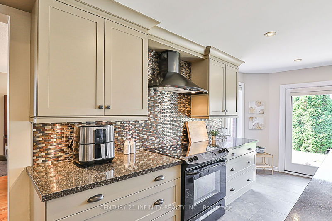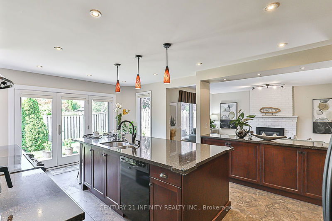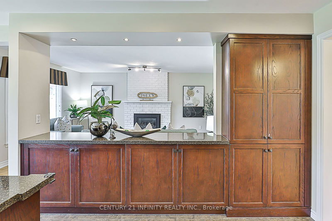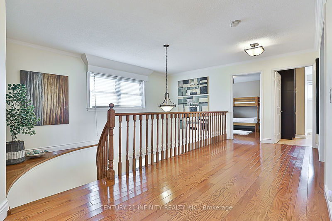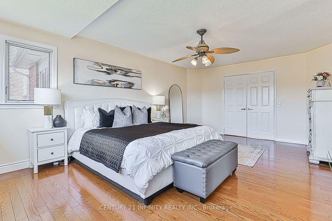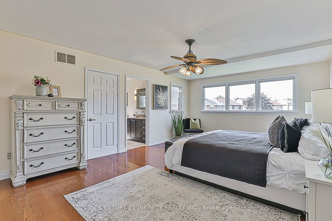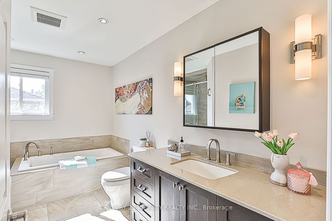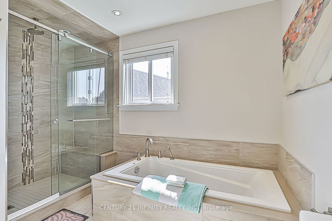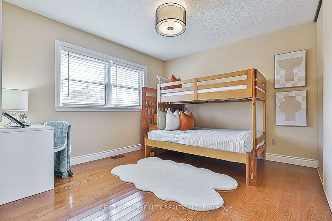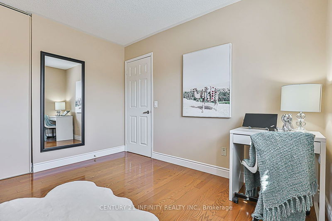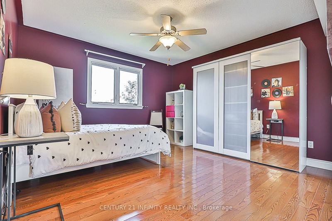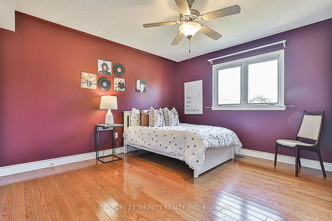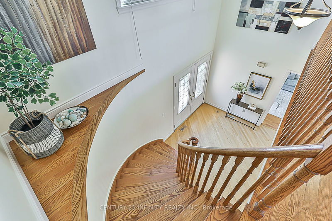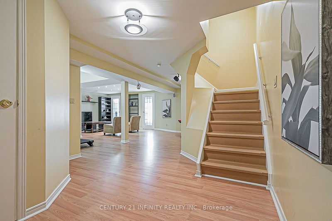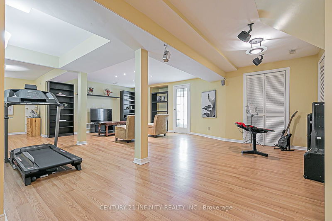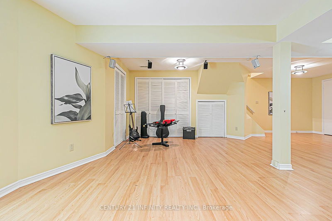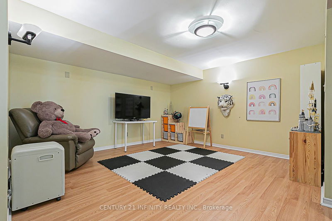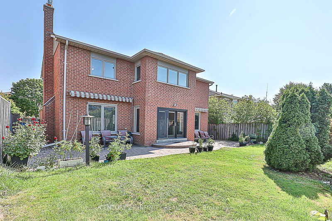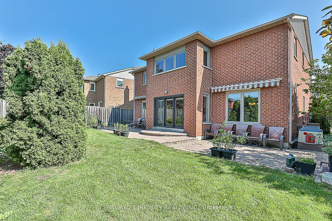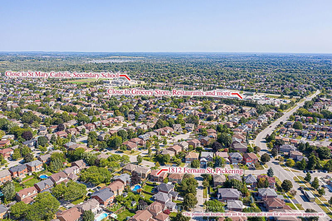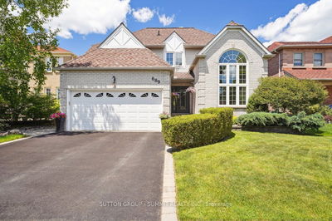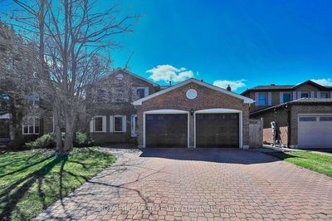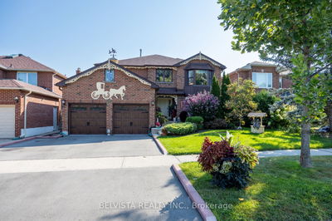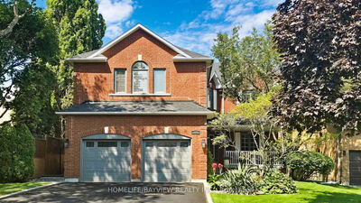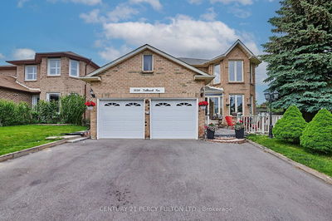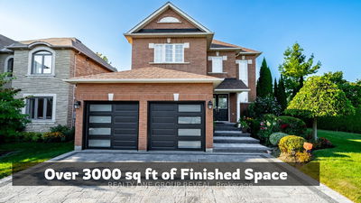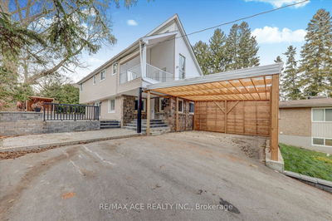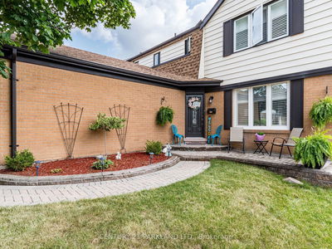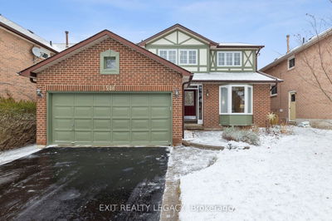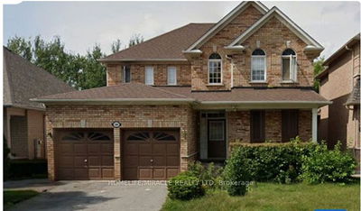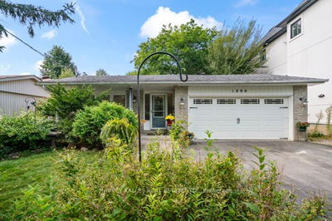This stunning 4-bedroom family home in Amberlea is ready for you to explore! The French double doors open to a high-ceilinged foyer, filled with natural light, with a spiral hardwood staircase that adds a touch of elegance. The professionally updated kitchen features quartz countertops and an expansive center island with a sunlight-filled breakfast area; with a large opening overlook into a cozy family room with a gas fireplace. Living room features a bay window offering picture viewing of front yard, while the separate dining room accommodates large family gatherings. The updated primary bedroom includes multiple windows, featuring a walk-in closet, a 5-piece ensuite bathroom with a glass rainfall shower; plus customized closets in washroom provide extra storage. All 4 bedrooms are hardwood floor. The inviting backyard includes a well-designed, two-tier patio for relaxing in outdoor with privacy. A finished basement with a built-in sound system and specially designed wall lighting, along with an extra-large storage room, adds to the homes appeal. This property is packed with exceptional features! It is a must see!!!
详情
- 上市时间: Thursday, October 31, 2024
- 3D看房: View Virtual Tour for 1812 Fernam Street
- 城市: Pickering
- 社区: Amberlea
- 交叉路口: Whites Rd.N.&Strouds Ln.
- 详细地址: 1812 Fernam Street, Pickering, L1V 4Y8, Ontario, Canada
- 客厅: Hardwood Floor, Bay Window, French Doors
- 厨房: Vinyl Floor, Breakfast Area, Centre Island
- 家庭房: Hardwood Floor, Fireplace, O/Looks Backyard
- 挂盘公司: Century 21 Infinity Realty Inc. - Disclaimer: The information contained in this listing has not been verified by Century 21 Infinity Realty Inc. and should be verified by the buyer.

