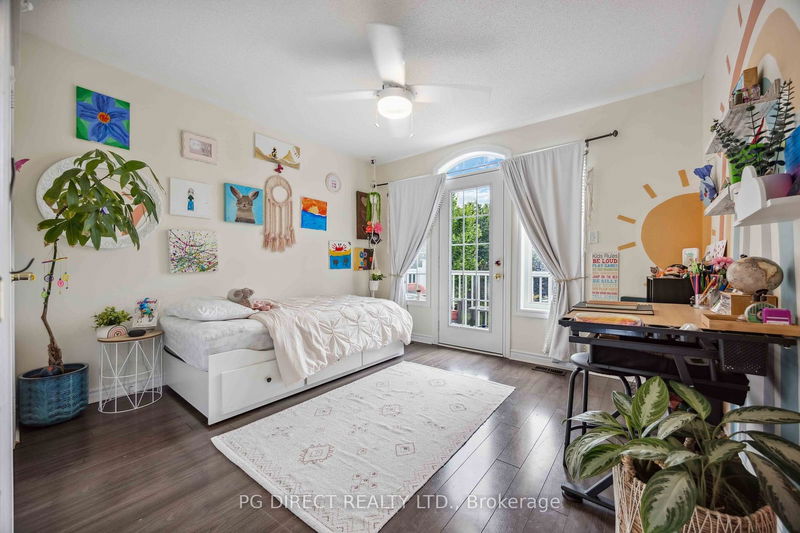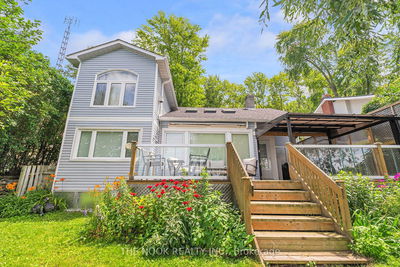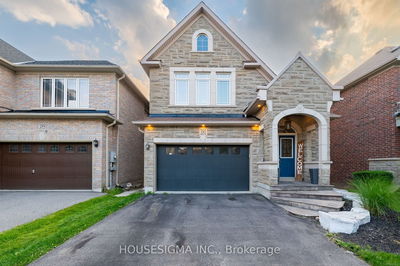Visit REALTOR website for additional information. Gorgeous 3 BR, 3 bath family home on premium corner lot in desired Brooklin! Backyard oasis w interlock patio, deck, gazebo, outdoor home theatre, perennial gardens, fenced yard & mature trees. Close to all amenities incl schools, parks, shops, Hwy 407/412. Covered wrap around porch. Large living/dining room w hardwood, 9' ceiling & 2 sided gas fireplace. Bright family room w vaulted ceiling. Modern eat-in kitchen w ceramic tile floor & backsplash, SS appliances, under cabinet lighting, breakfast bar, pantry & W/O to deck. Main floor laundry. Hardwood staircase. Large primary BR retreat w walk-in closet & spa-like 4 pc ensuite. BR2 w vaulted ceiling. BR3 has W/O to balcony. Fully finished basement w spacious rec room, home gym & theatre room. Perfect for relaxing, entertaining & working out. Parking for 4 vehicles in driveway. Must see!
详情
- 上市时间: Friday, August 16, 2024
- 3D看房: View Virtual Tour for 161 Shrewsbury Drive
- 城市: Whitby
- 社区: Brooklin
- 交叉路口: Thickson/Columbus
- 详细地址: 161 Shrewsbury Drive, Whitby, L1M 0C8, Ontario, Canada
- 客厅: Combined W/Dining, Hardwood Floor, Fireplace
- 家庭房: Vaulted Ceiling, Fireplace
- 厨房: Breakfast Bar, Pantry, Backsplash
- 挂盘公司: Pg Direct Realty Ltd. - Disclaimer: The information contained in this listing has not been verified by Pg Direct Realty Ltd. and should be verified by the buyer.

















































