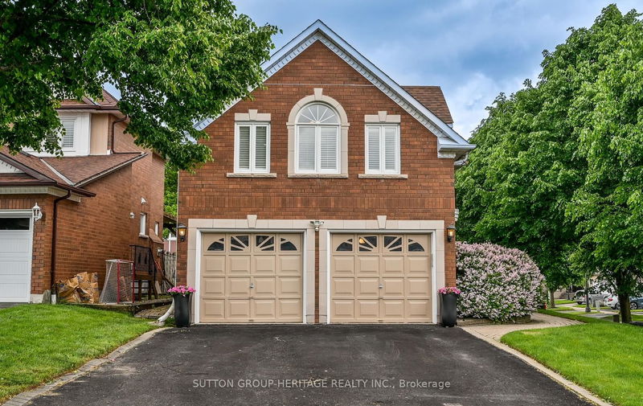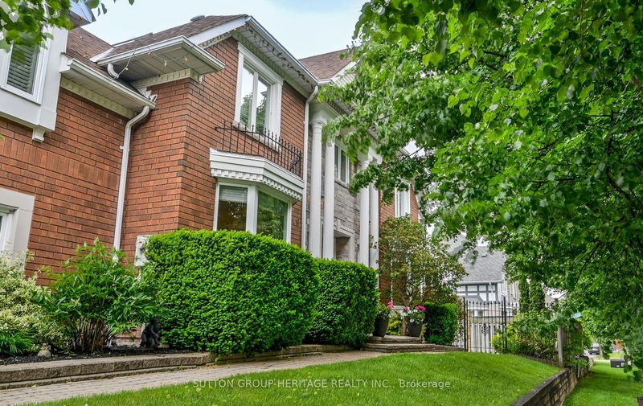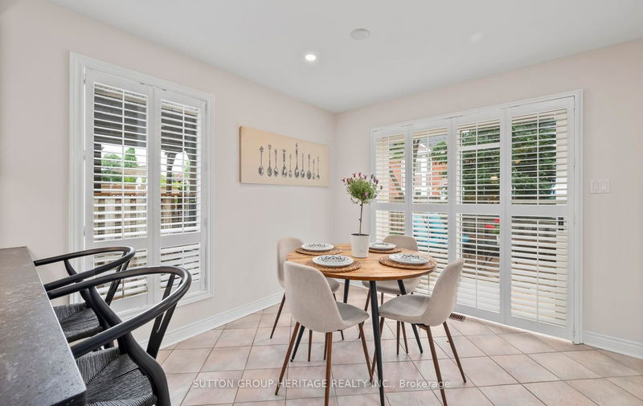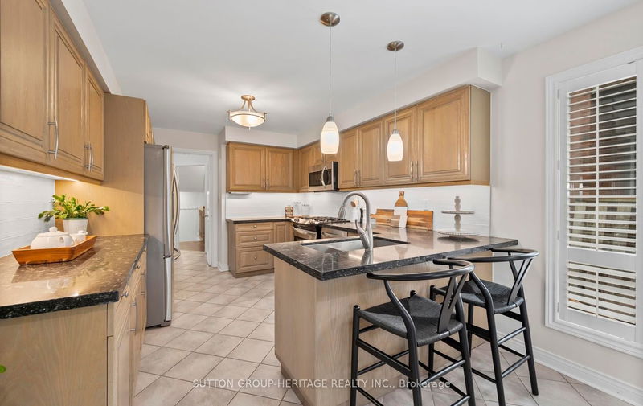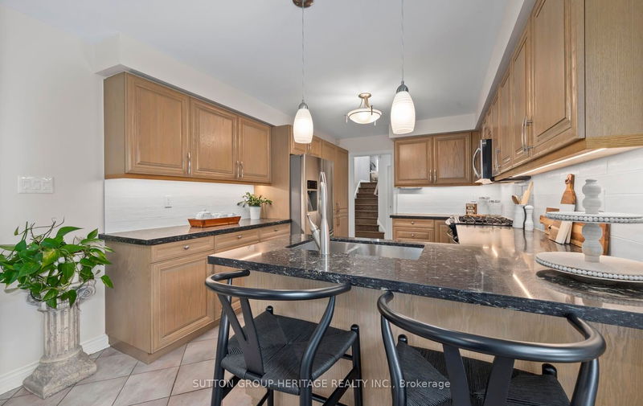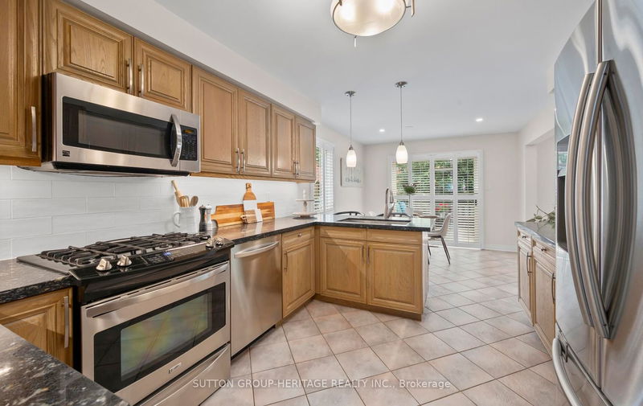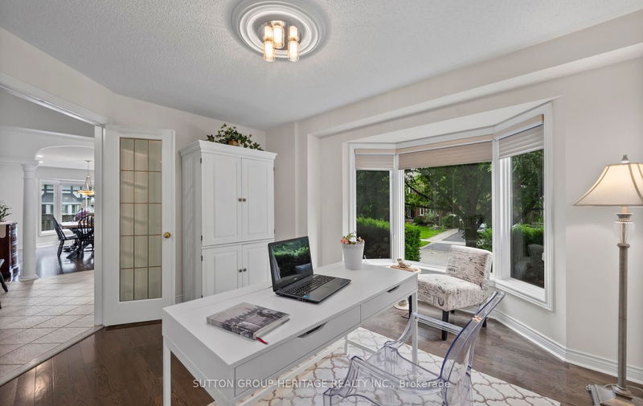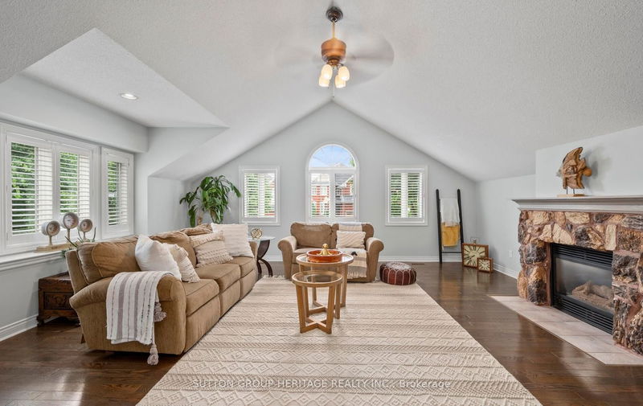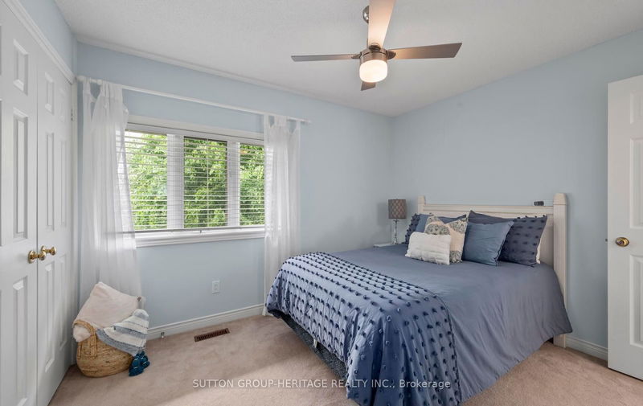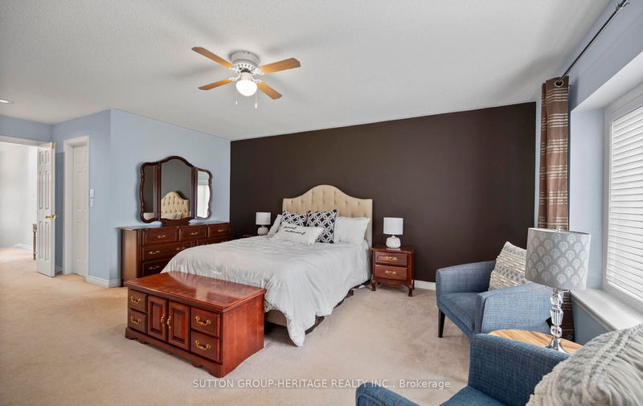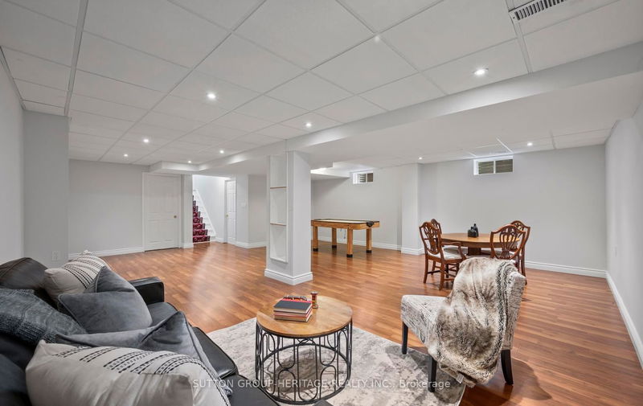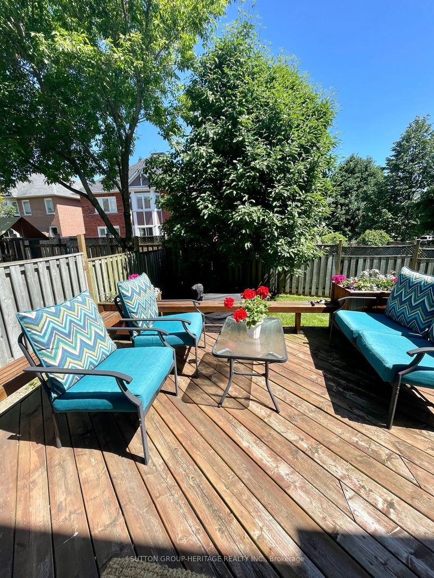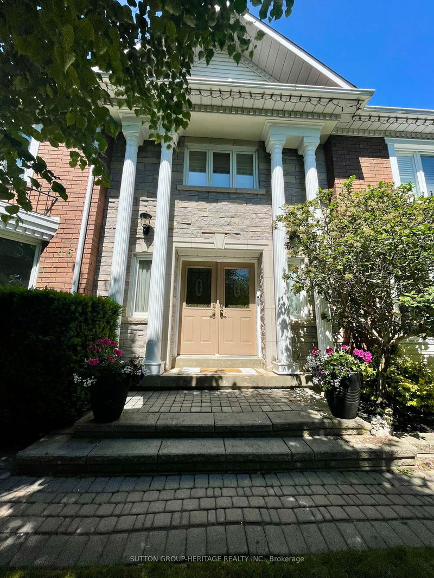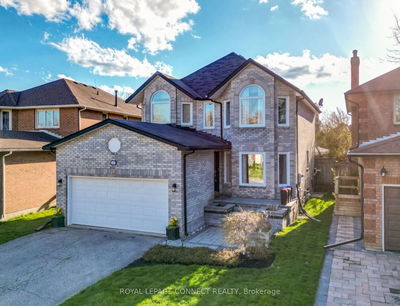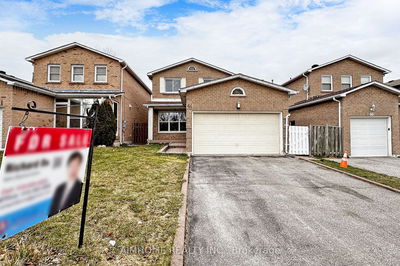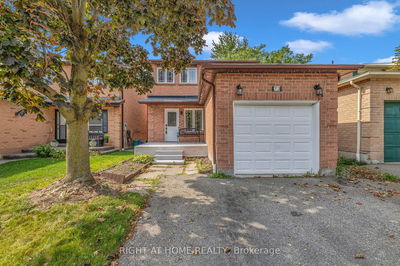This stunning John Boddy Kingsgate model offers luxury living in a premium location at the bottom of a Gorgeous Tree-lined Crescent in sought after Riverside Community of Pickering Village. Professionally Landscaped Yard with Extensive Gardens and Private Fenced Yard. Bright Sun-filled Home with Large Bay Windows,2434 sqft, Skylight and South and Western Exposures. Formal Double Door Entry to Foyer, Hardwood Floors, Pot Lights, Eat in Kitchen with SGWO to 2 Level Deck Deck, Open to Living Room. Breathtaking 20'x20' Family Room with Vaulted Ceilings, Hardwood Floor and Gorgeous Stone Gas Fireplace. Double door Entry to Primary Bedroom, Double Walk in Closets and 5 Pce Ensuite with Separate Shower and Jet Tub. Large Finished Basement Rec Room. Main Floor Laundry with inside access to Double Garage, Potential for Separate Entrance. Rough in for Bathroom in Basement. Premium Location, steps to Primary and Secondary Schools, Parks and Transit, Riverside Golf Course, Restaurants and Shops and minutes to 401.
详情
- 上市时间: Wednesday, May 29, 2024
- 3D看房: View Virtual Tour for 46 Mortimer Crescent
- 城市: Ajax
- 社区: Central West
- 交叉路口: Hwy 2 / Elizabeth
- 详细地址: 46 Mortimer Crescent, Ajax, L1T 3Y2, Ontario, Canada
- 客厅: Hardwood Floor, Bay Window, Pot Lights
- 厨房: Granite Counter, Backsplash, B/I Microwave
- 家庭房: Hardwood Floor, Vaulted Ceiling, Gas Fireplace
- 挂盘公司: Sutton Group-Heritage Realty Inc. - Disclaimer: The information contained in this listing has not been verified by Sutton Group-Heritage Realty Inc. and should be verified by the buyer.


