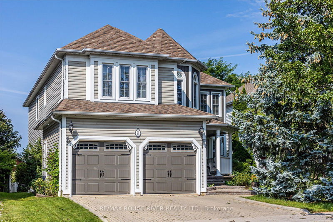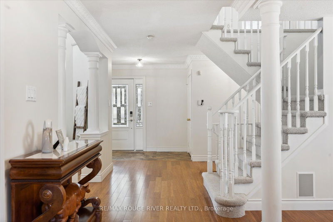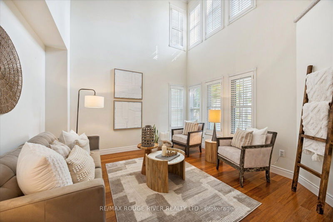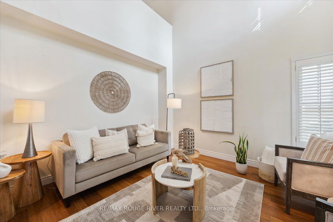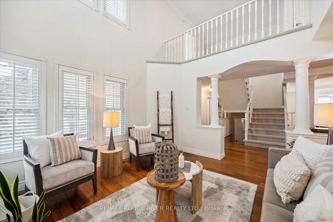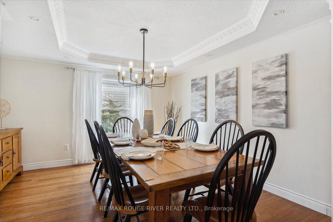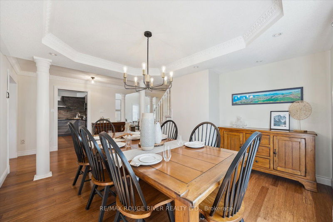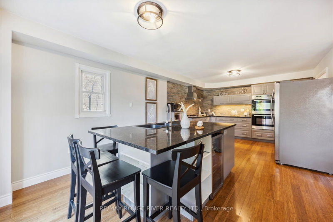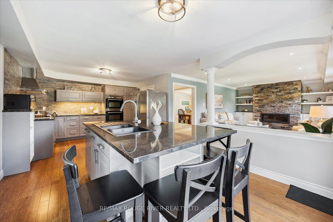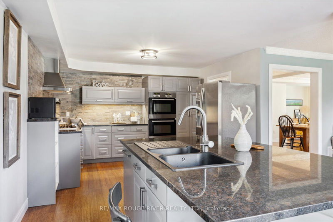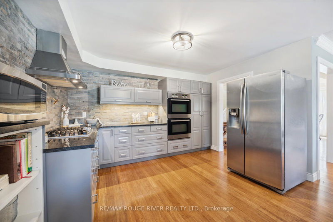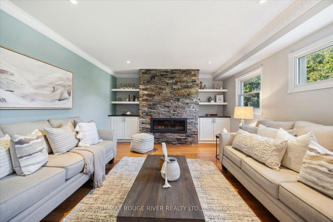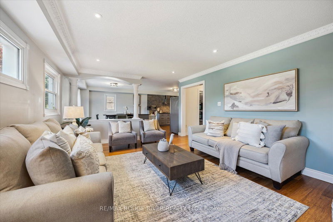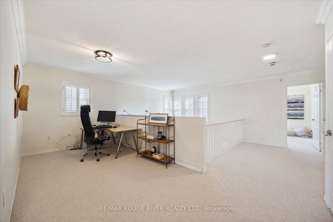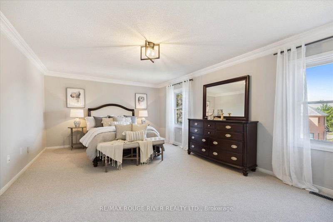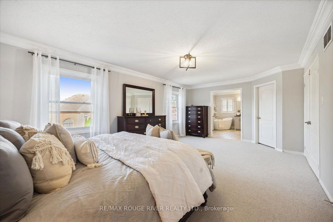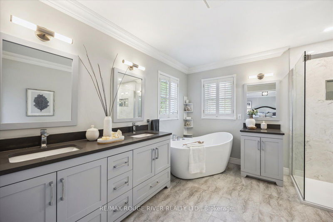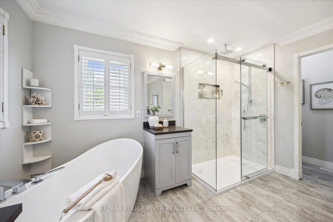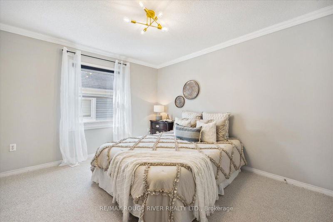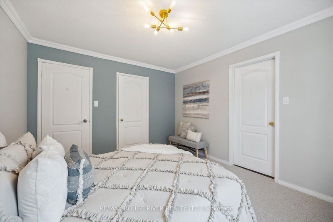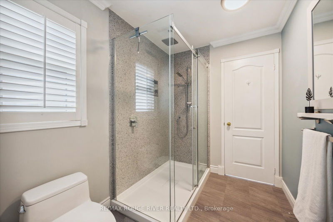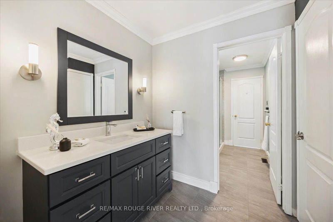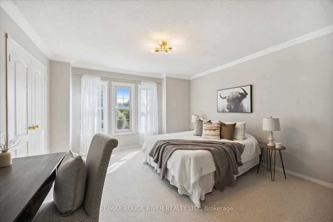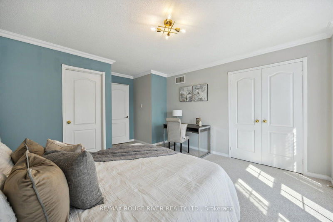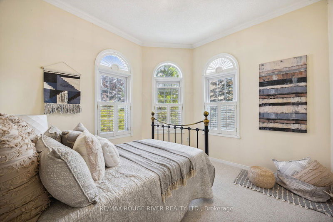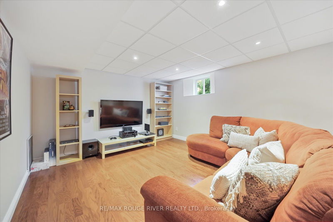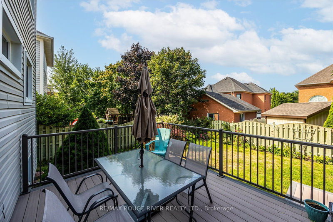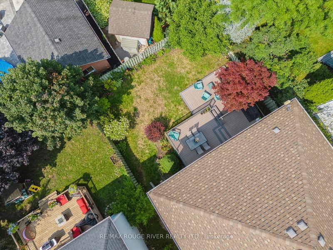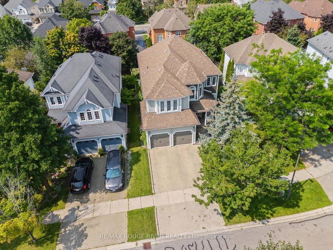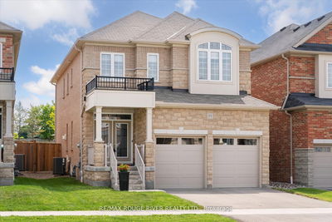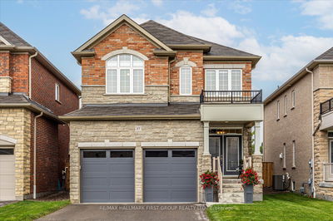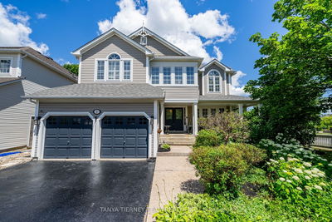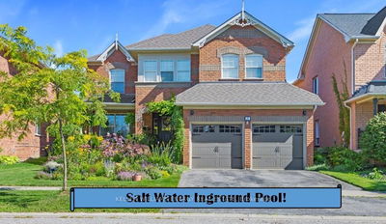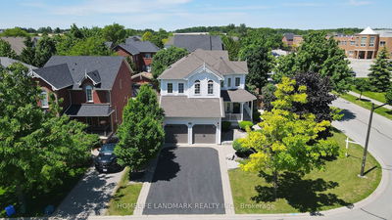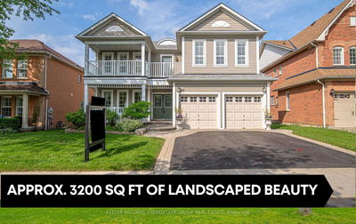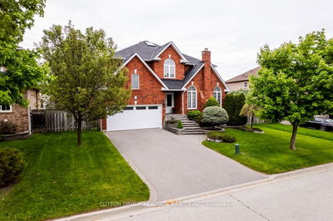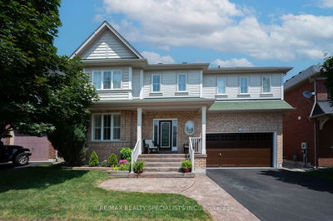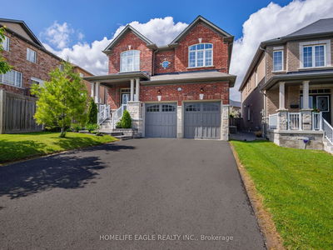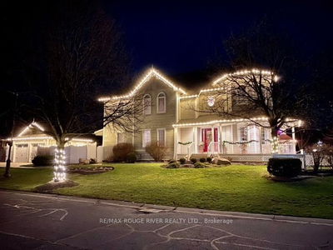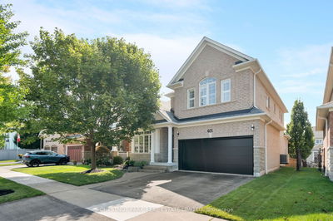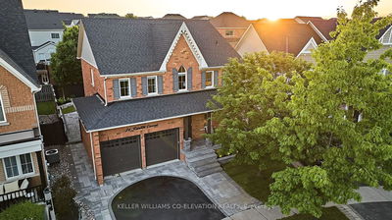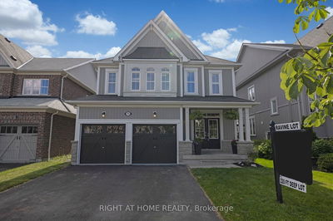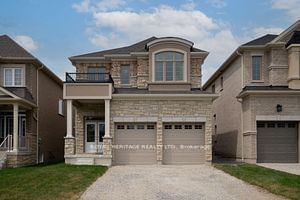Located on a quiet crescent in fabulous Brooklin, this beautiful 4+1 bedroom home is finished from top to bottom and offers over 4000 sq ft of luxurious finished living space with a finished basement. Youre going to love the open concept main floor loaded with upgrades like crown moulding, hardwood flooring and California shutters. Enjoy vaulted ceilings in the living room open to the second floor, a separate formal dining area, a cozy family room with beautiful stone accent fireplace wall and the gorgeous remodelled kitchen with huge centre island - a perfect layout for living and entertaining. Walk-out to the beautiful, multi-tiered composite deck and private yard with mature trees. Four spacious bedrooms, two beautifully renovated bathrooms and a spacious loft area grace the second floor. The finished basement offers the 5th bedroom, 4th bathroom, wet bar/kitchen rough-in and a large rec room for the whole family to enjoy! Excellent location close to all of Brooklins amenities, amazing parks, schools and quick access to hwy 412/407/401
详情
- 上市时间: Wednesday, August 14, 2024
- 3D看房: View Virtual Tour for 8 Wells Crescent
- 城市: Whitby
- 社区: Brooklin
- 交叉路口: Winchester & Watford
- 详细地址: 8 Wells Crescent, Whitby, L1M 1C7, Ontario, Canada
- 厨房: Stainless Steel Appl, B/I Appliances, Bamboo Floor
- 家庭房: O/Looks Backyard, Bamboo Floor, Fireplace Insert
- 客厅: Bamboo Floor, Vaulted Ceiling, Large Window
- 挂盘公司: Re/Max Rouge River Realty Ltd. - Disclaimer: The information contained in this listing has not been verified by Re/Max Rouge River Realty Ltd. and should be verified by the buyer.

