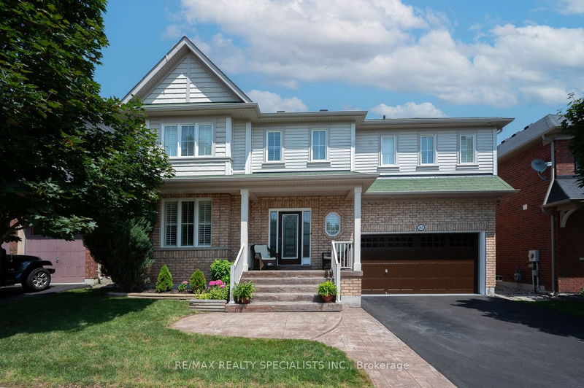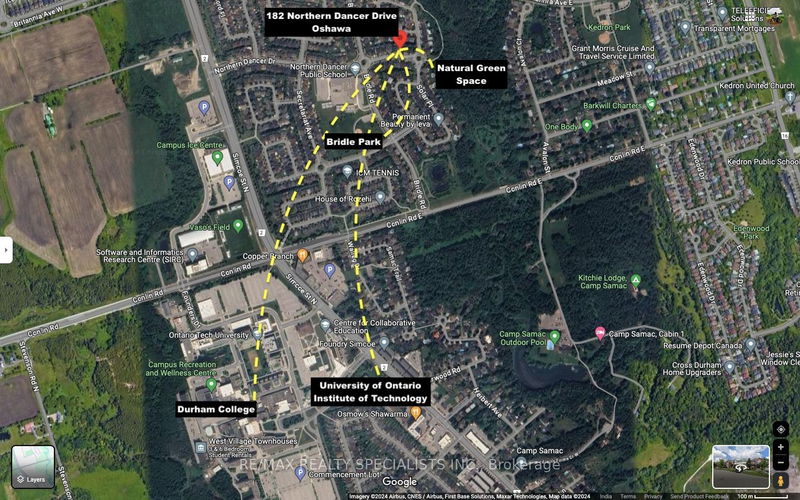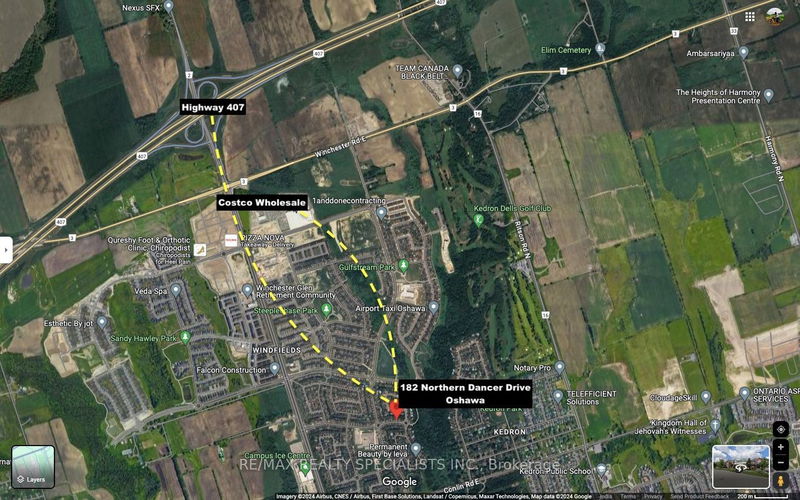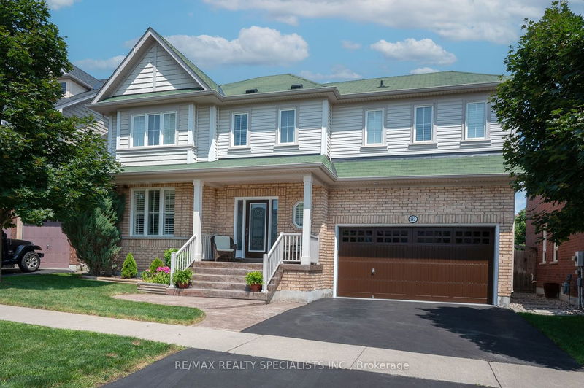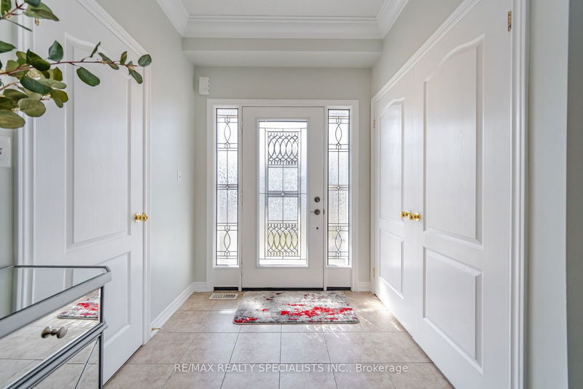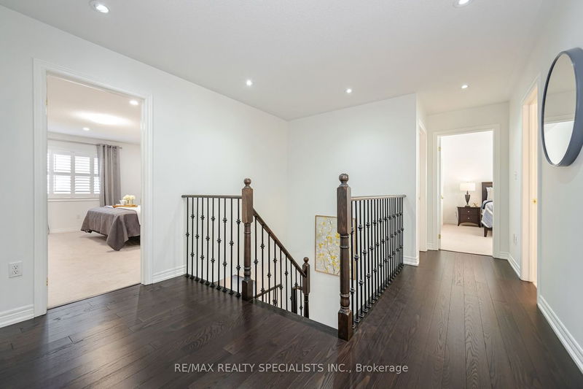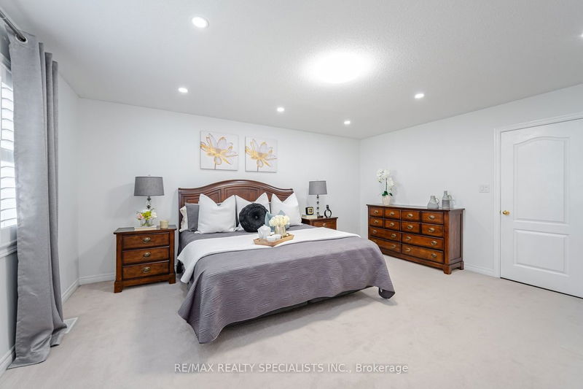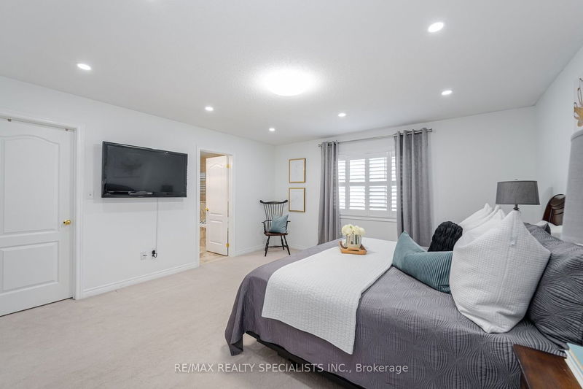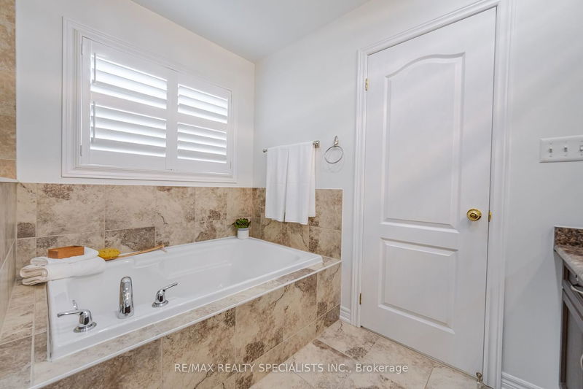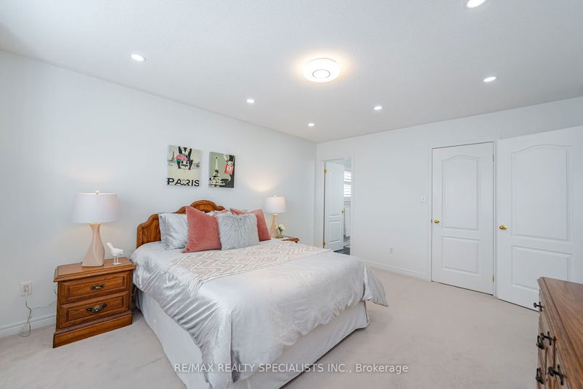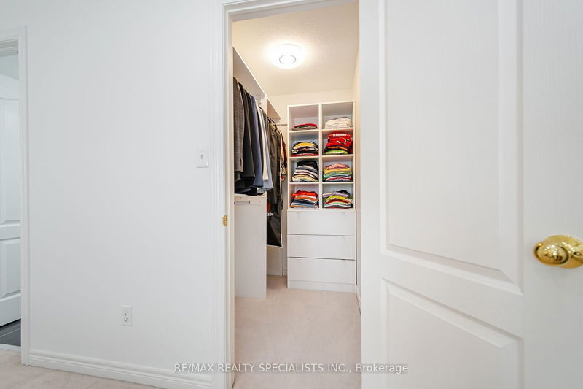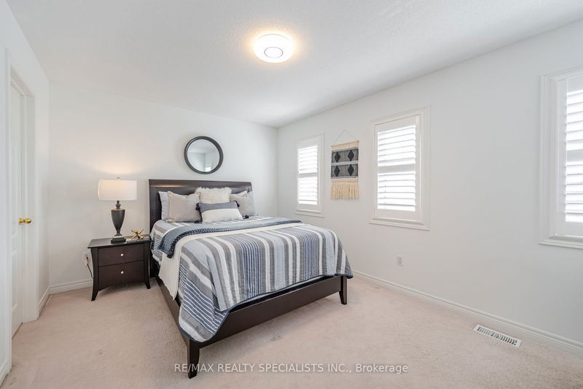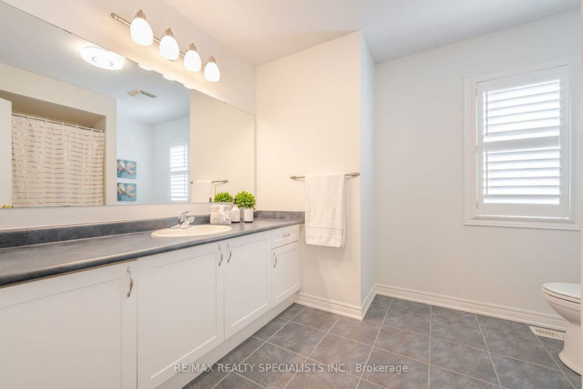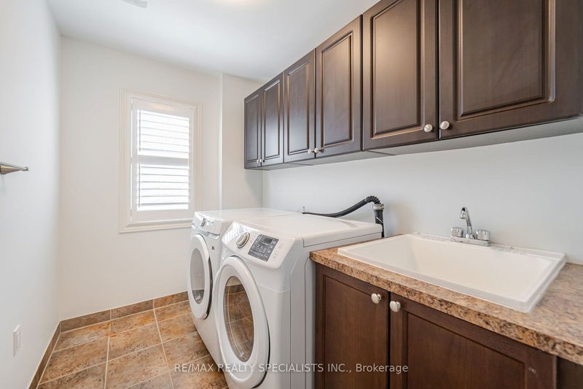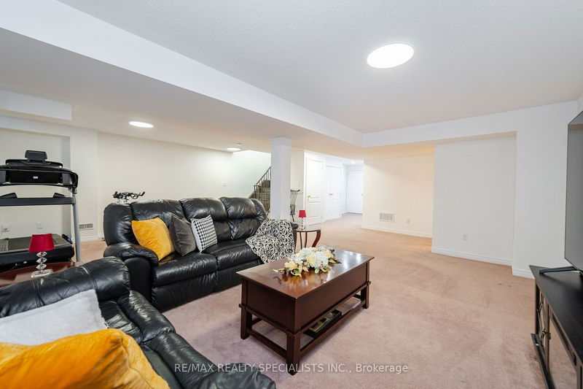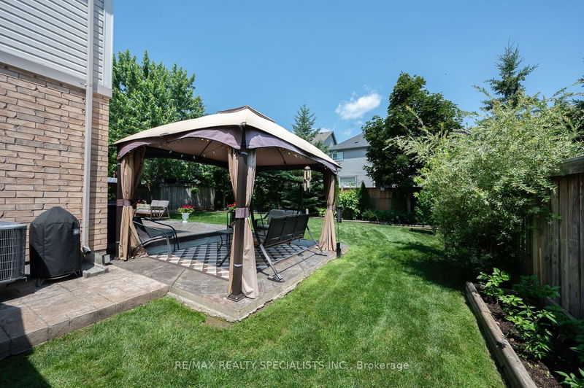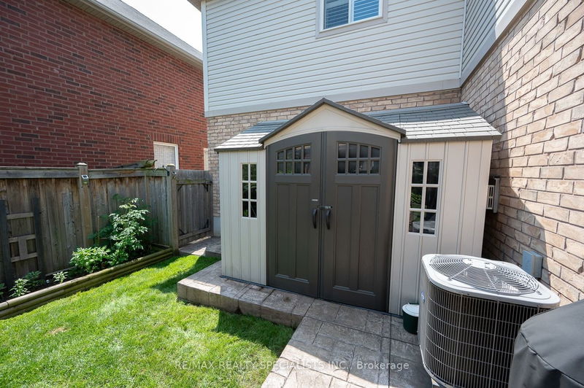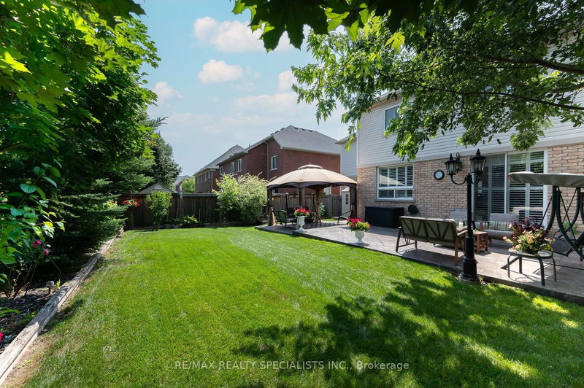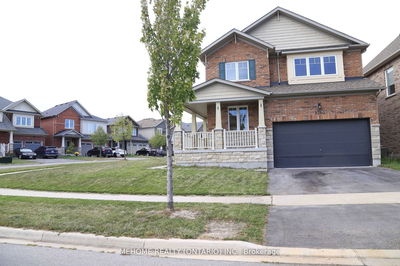High Demand Location!!! Superb and Quiet Neighbourhood!!! Walking Distance To Ontario Tech University, Durham College, Schools, Parks, Shopping And Recreation! Close To Public Transportation, Hwy 407 And Even Green Space!!! This Home Boasts 4 Large Bedrooms All With Walk In Closets, 5 Bathrooms Which Includes 2 Ensuites, With A Spa Inspired Primary! Convenient 2nd Floor Laundry Rm! Spacious and Sunlit Main Floor Layout With Hardwood, California Shutters and Pot Lights Throughout! An Entertainer's Delight With Over 3100 Square Feet of Inviting Livable Space Including The Professionally Finished Basement By The Builder! A Gourmet Kitchen With High Quality Built-In Appliances, Upgraded Cabinetry With Valance Lighting, Glass Backsplash, Crown Moulding, Quartz Countertops With Breakfast Bar And Large Eat-In Area Leading Out To Your Beautiful Manicured Backyard! First Time Offered! A Must See!
详情
- 上市时间: Thursday, May 30, 2024
- 3D看房: View Virtual Tour for 182 Northern Dancer Drive
- 城市: Oshawa
- 社区: Windfields
- 交叉路口: Simcoe and Conlin
- 详细地址: 182 Northern Dancer Drive, Oshawa, L1L 0A2, Ontario, Canada
- 客厅: O/Looks Frontyard, Large Window, Pot Lights
- 厨房: B/I Appliances, Quartz Counter, Pot Lights
- 家庭房: Fireplace, Pot Lights, Hardwood Floor
- 挂盘公司: Re/Max Realty Specialists Inc. - Disclaimer: The information contained in this listing has not been verified by Re/Max Realty Specialists Inc. and should be verified by the buyer.

