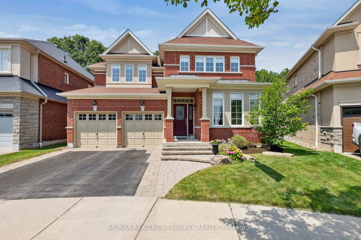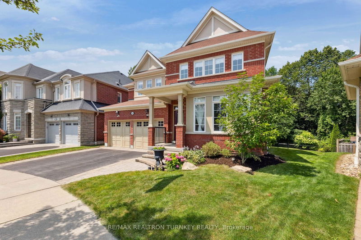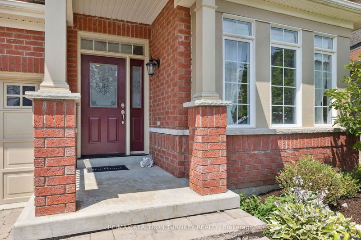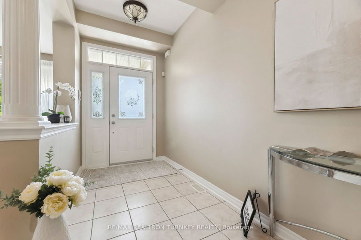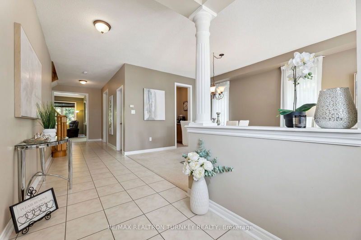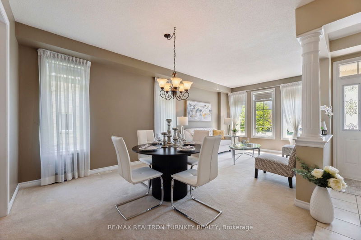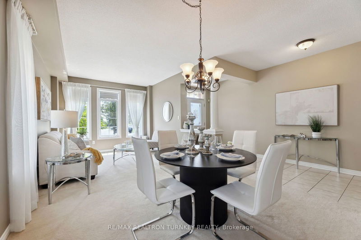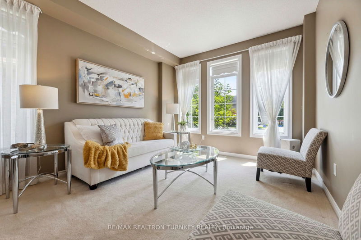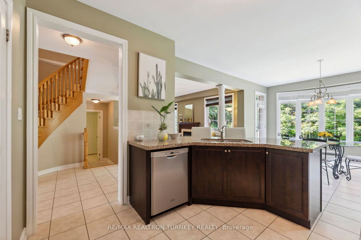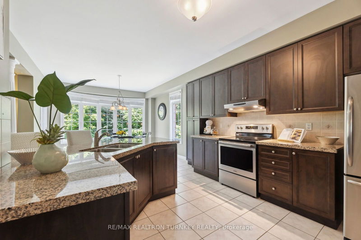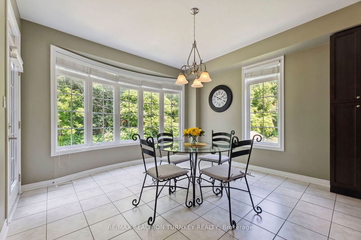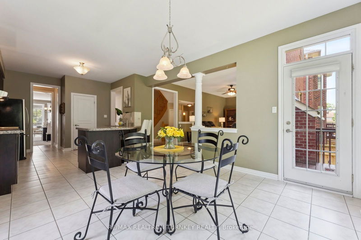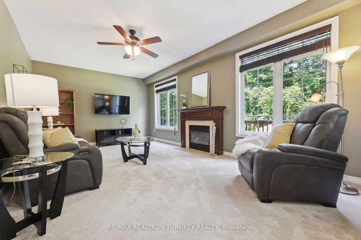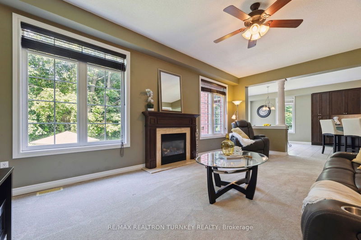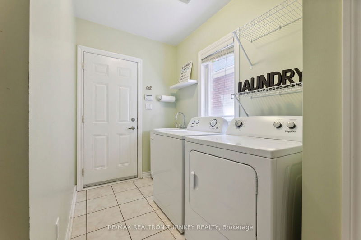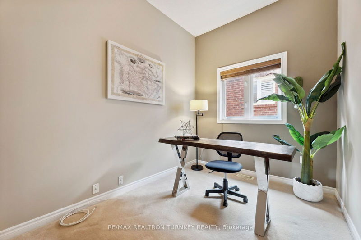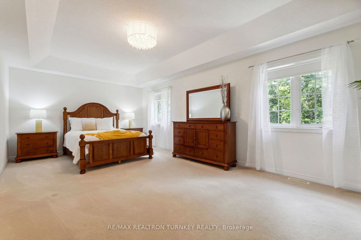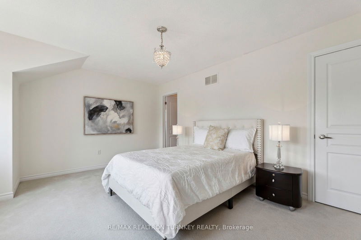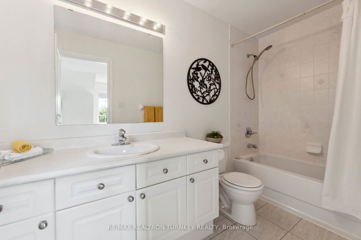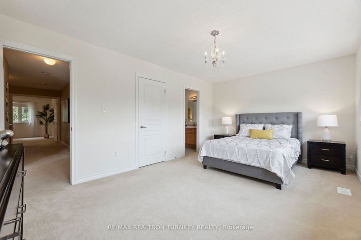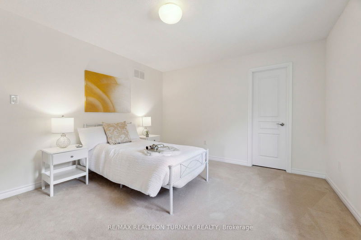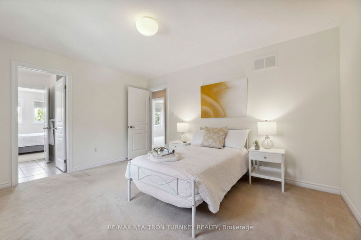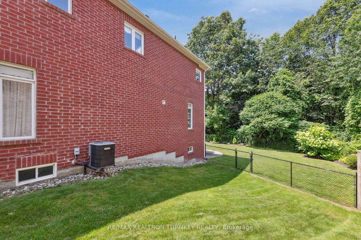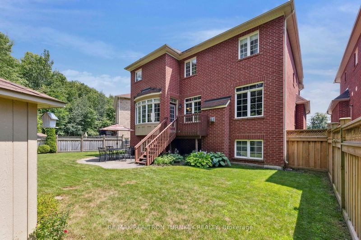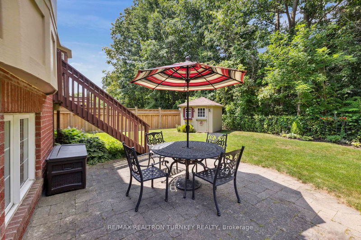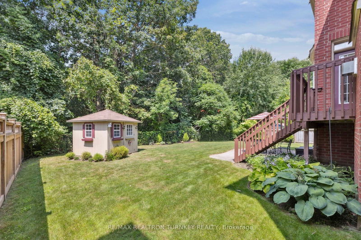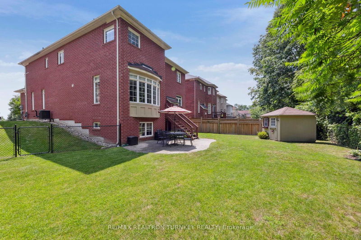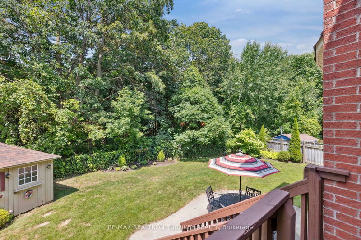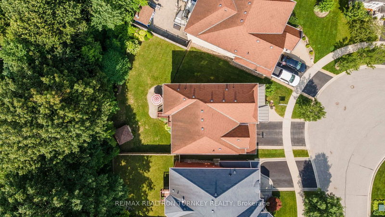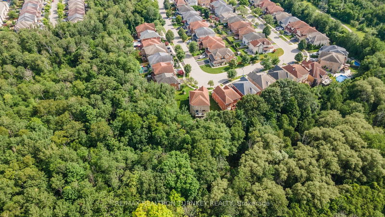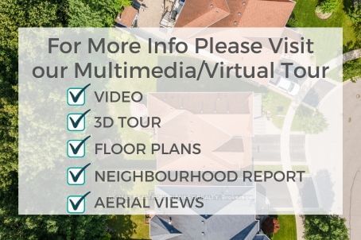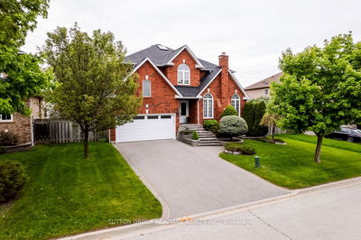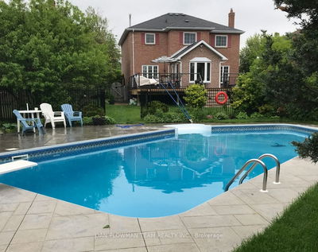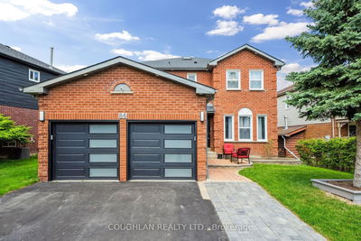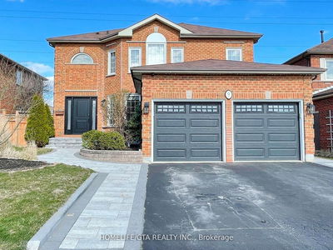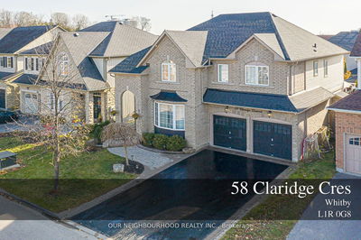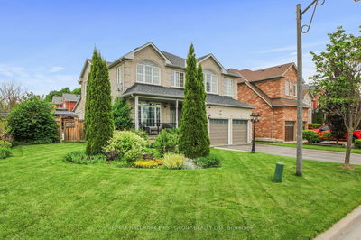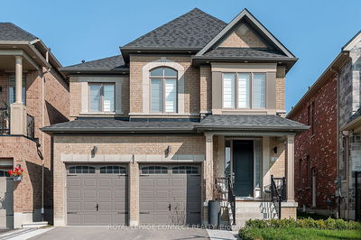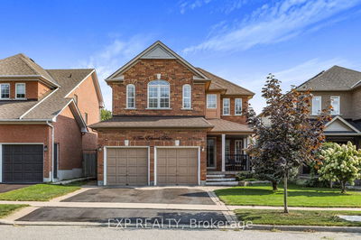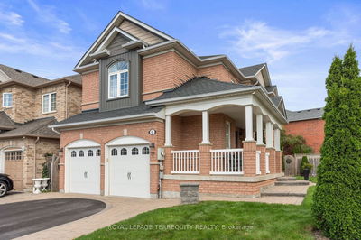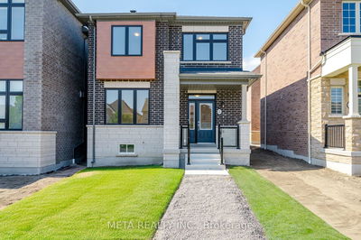Welcome to 121 Rivers Edge Place, backing onto over 80-feet of lush ravine greenspace on its very private, pie-shaped lot. Dive into the pinnacle of lavish living in this extraordinary 4-bedroom, 4-bathroom 2-storey brick masterpiece. Spanning over 2900 SQFT of impeccable living space, this pristine home, cherished by its current owner, is situated on a breathtaking ravine lot in Taunton North, Whitby. Step inside and be impressed by the expansive main floor, adorned with soaring 9 ft ceilings that set a welcoming tone. The heart of this home boasts a spacious family room, anchored by a gas fireplace featuring a majestic marble mantle overlooking the calming ravine. Hosting is a breeze in the chef's kitchen equipped with state-of-the-art conveniences, including a butler servery, walk-in pantry, granite countertops, breakfast bar, stainless steel appliances, and direct access to the deck for seamless outdoor entertaining. Ascend the grand solid oak staircase to discover four generously-sized bedrooms, each offering private access to a bathroom. The primary suite is a sanctuary unto itself, showcasing a luxurious 4-piece ensuite with a deep soaker tub and an expansive walk-in closet. The unfinished basement, strategically elevated to flood with natural light through large windows, holds untapped potential for future customization and expansion for Rec Rm, Office, Exercise Room, Extra Bedroom and Lots of Storage.
详情
- 上市时间: Wednesday, July 24, 2024
- 3D看房: View Virtual Tour for 121 Rivers Edge Place
- 城市: Whitby
- 社区: Taunton North
- 交叉路口: Taunton Rd & Thickson Rd
- 详细地址: 121 Rivers Edge Place, Whitby, L1R 0G5, Ontario, Canada
- 客厅: Broadloom, O/Looks Frontyard, Large Window
- 家庭房: Broadloom, O/Looks Backyard, Gas Fireplace
- 厨房: Ceramic Floor, Stainless Steel Appl, Breakfast Bar
- 挂盘公司: Re/Max Realtron Turnkey Realty - Disclaimer: The information contained in this listing has not been verified by Re/Max Realtron Turnkey Realty and should be verified by the buyer.


