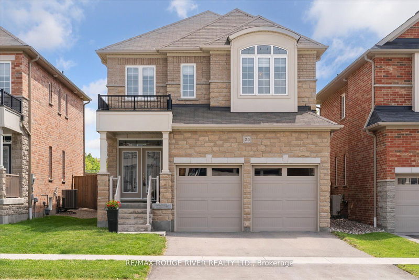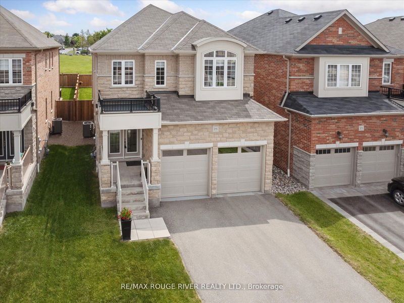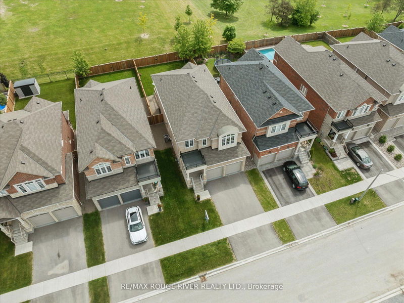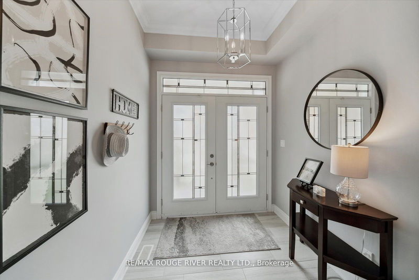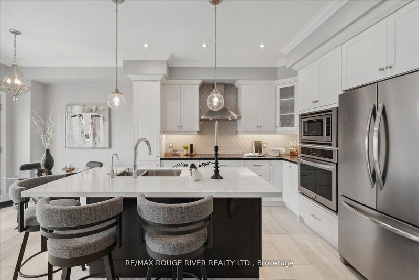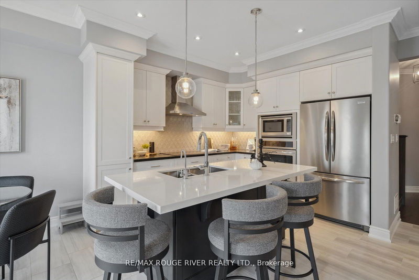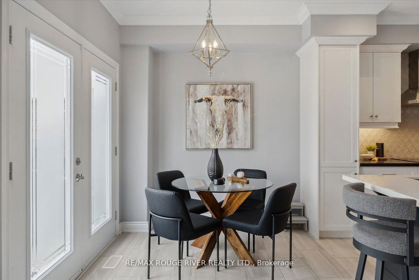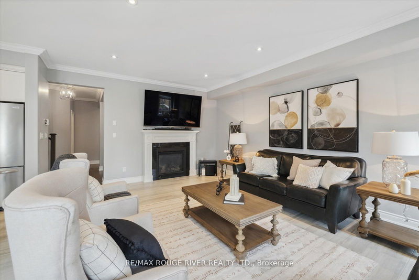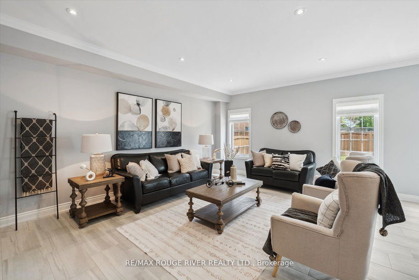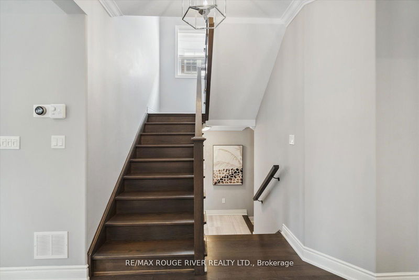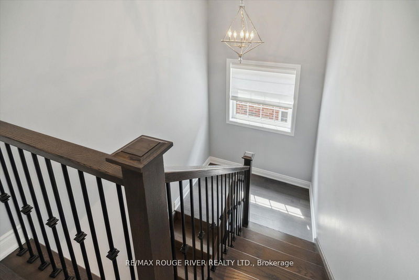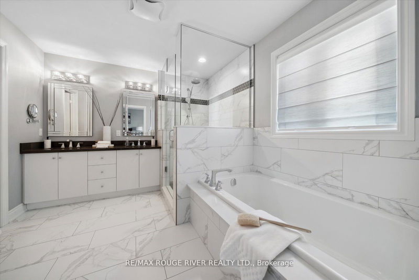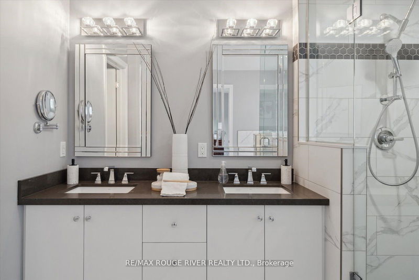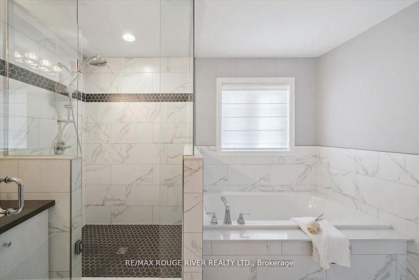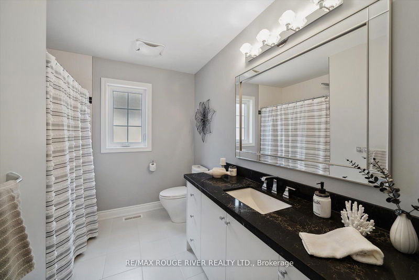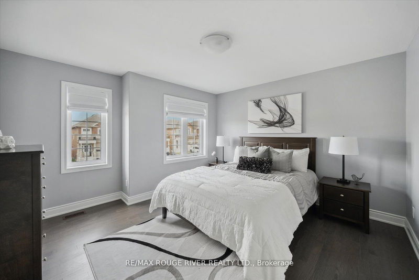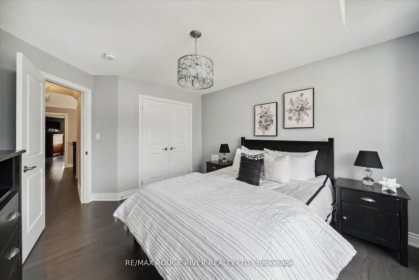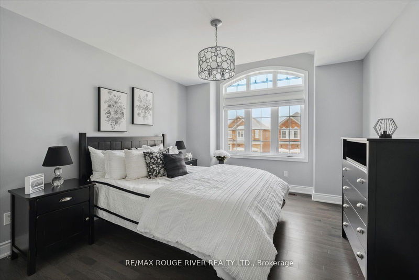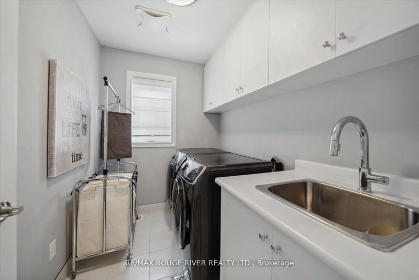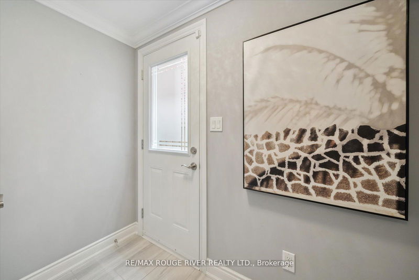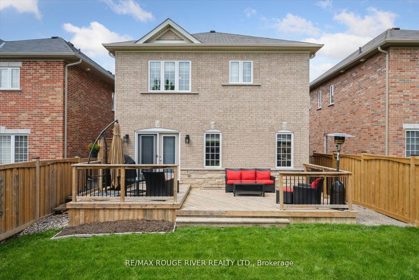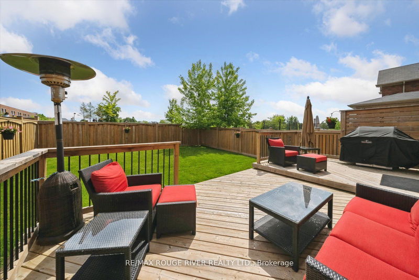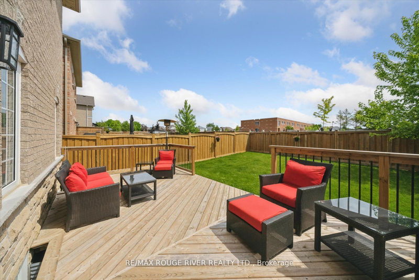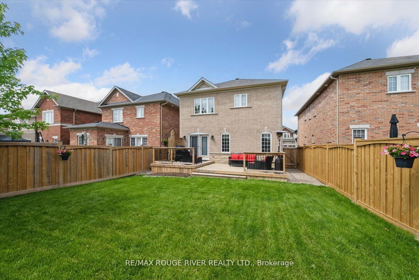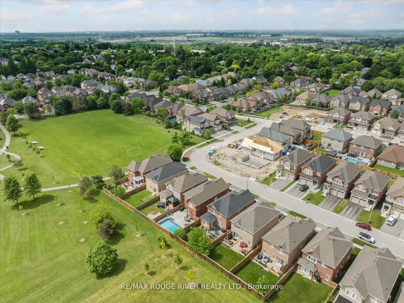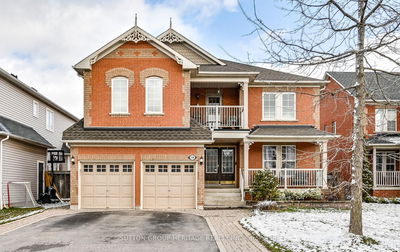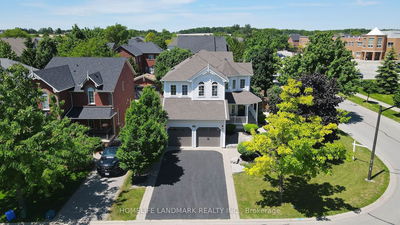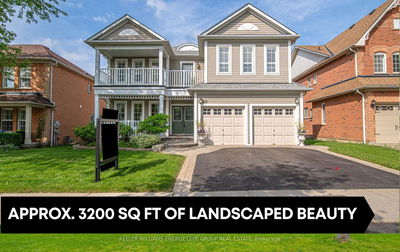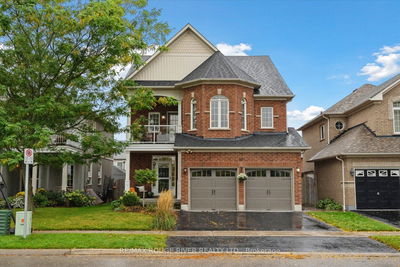Don't miss this incredible opportunity to live in this better-than-new, meticulously maintained and absolutely gorgeous 4 bedroom home! With a stately stone & brick exterior and located in one of Brooklin's most sought-after locations backing onto parkland, this beautiful home offers luxurious living at its finest and is completely loaded with modern upgrades. Enjoy quality hardwood flooring, smooth ceilings, pot lights, high-end lighting and crown moulding throughout. The family and entertaining-friendly open concept floor plan offers a spacious Great Room with gas fireplace completely open to the dream kitchen with quartz counters, high-end cabinetry and built-in appliances - the true heart of the home! Walk-out to the beautiful deck and perfect lawn overlooking the park. Formal, separate dining room that could also be used for a second living space or home office - multiple possibilities! Elegant hardwood staircase with iron pickets to 4 stylish bedrooms, the convenient laundry room and 2 gorgeous bathrooms. The spacious Primary Retreat overlooks parkland and features a modern and beautiful 5 pc ensuite & walk-in closet! Separate side entrance to the unfinished basement offers possible in-law suite opportunities. Ideal location just steps away from the park, excellent schools and a short walk to all of the amenities of downtown Brooklin! Don't miss this one!
详情
- 上市时间: Thursday, June 13, 2024
- 3D看房: View Virtual Tour for 25 St Augustine Drive
- 城市: Whitby
- 社区: Brooklin
- Major Intersection: St Augustine/Nathan
- 详细地址: 25 St Augustine Drive, Whitby, L1M 1E8, Ontario, Canada
- 厨房: Quartz Counter, B/I Appliances, Pot Lights
- 挂盘公司: Re/Max Rouge River Realty Ltd. - Disclaimer: The information contained in this listing has not been verified by Re/Max Rouge River Realty Ltd. and should be verified by the buyer.


