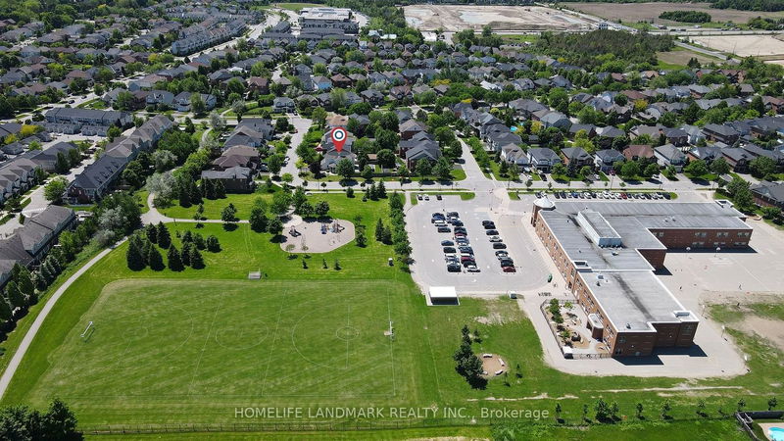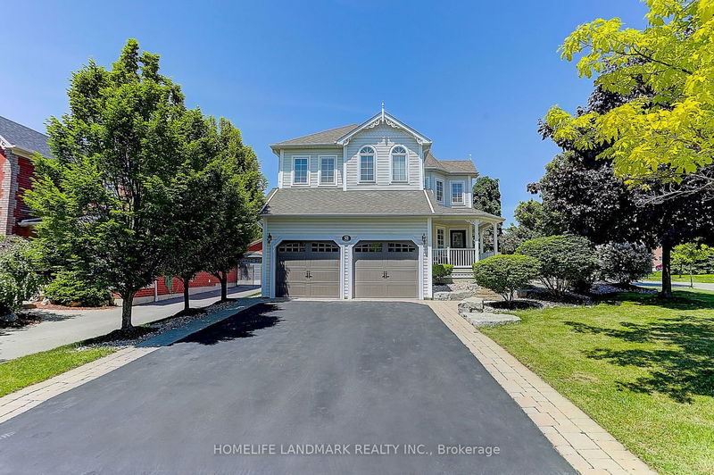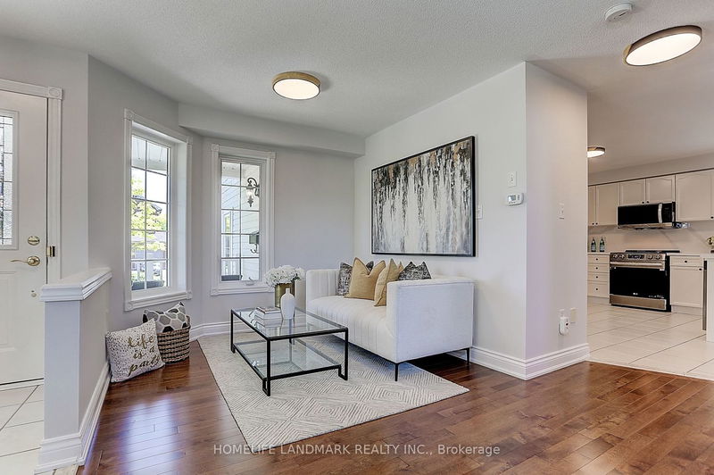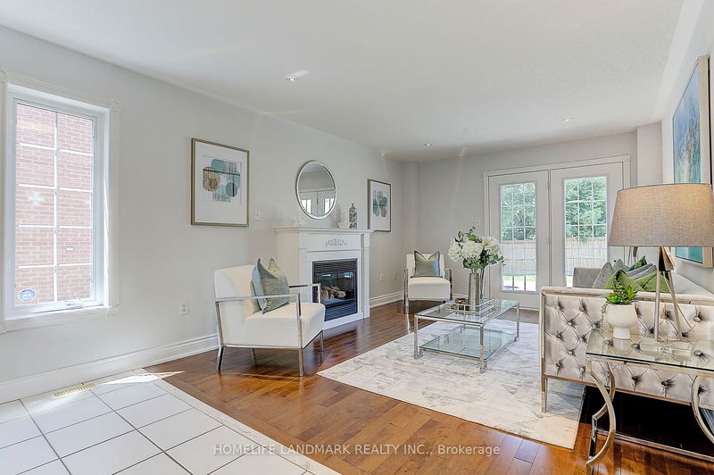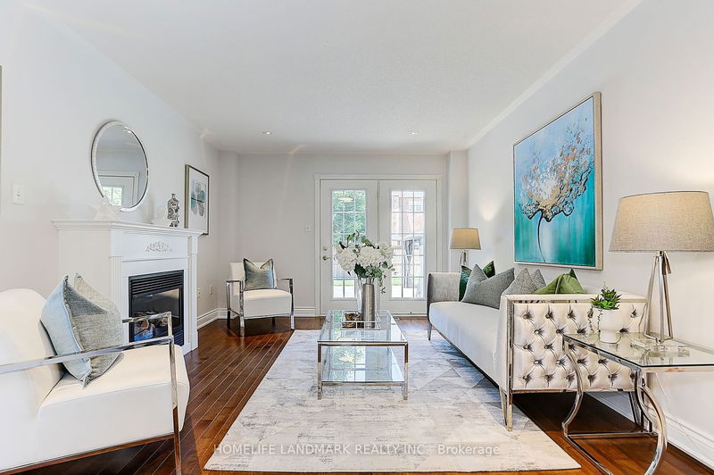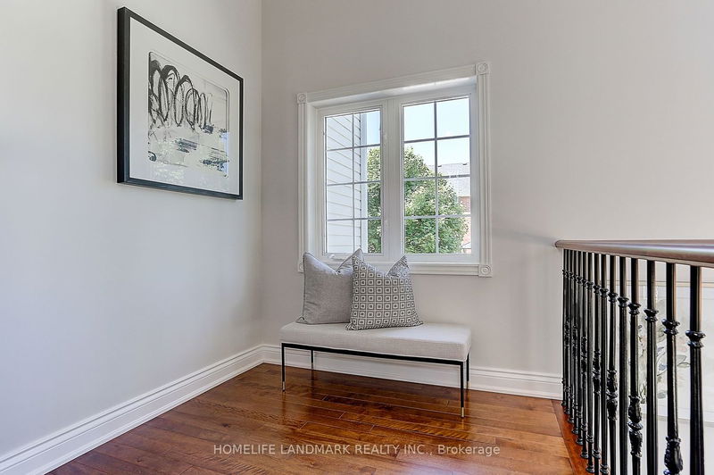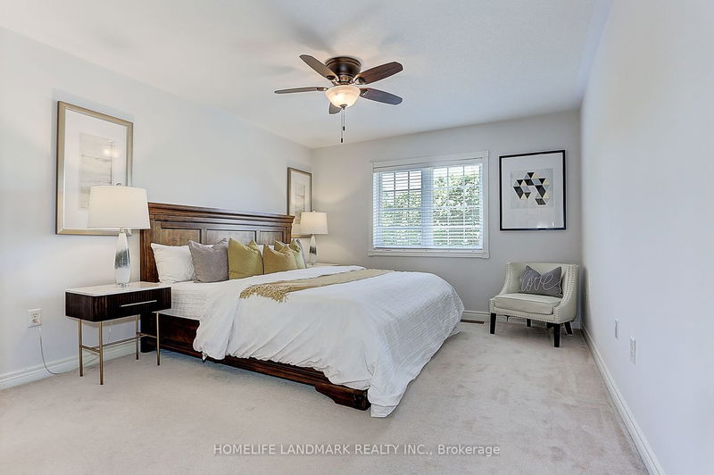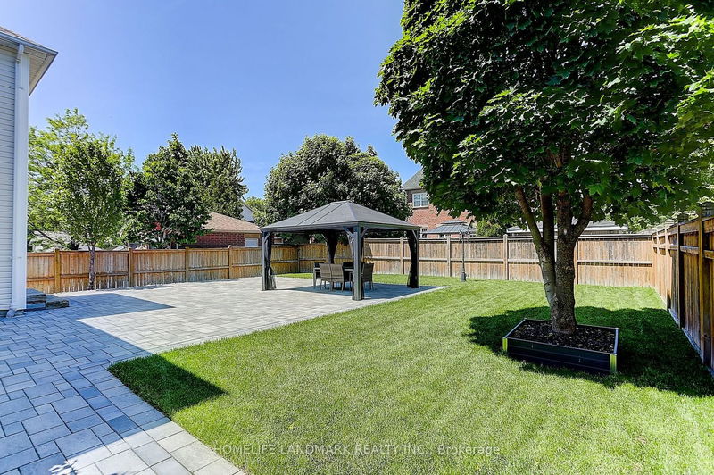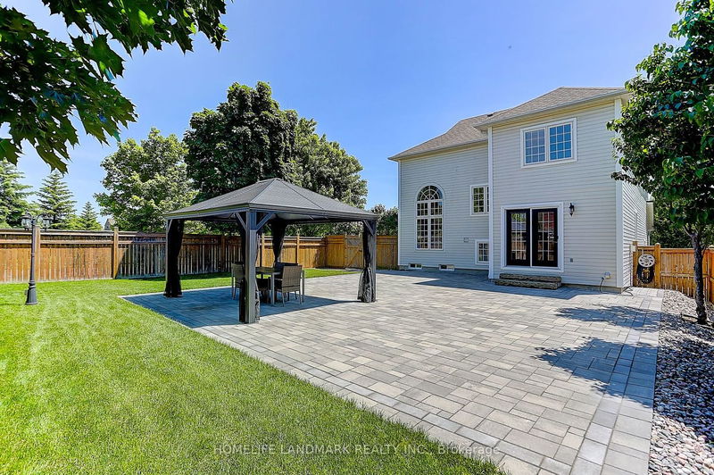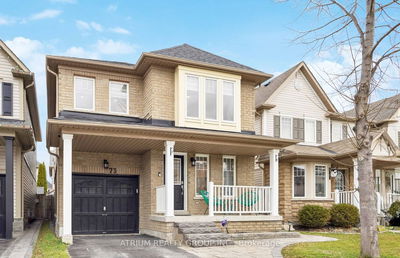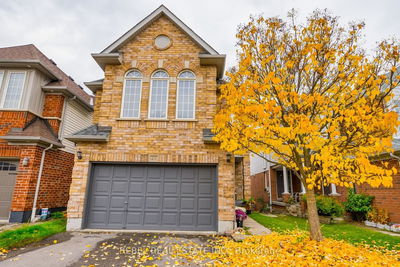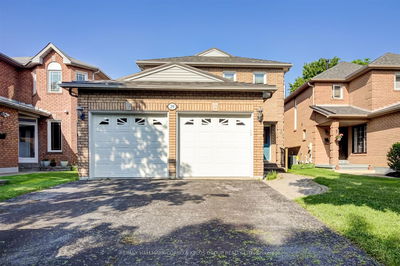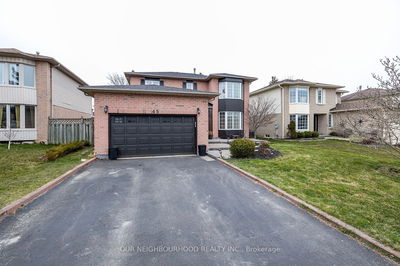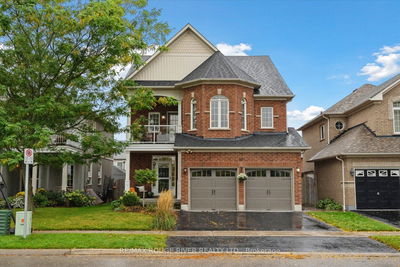Stunning 4 Bdrm Home Situated On Premium Corner Lot . Wrap Around Porch. Hardwood Floor On Main, Dining Room With Soaring Cathedral Ceiling & Spacious. Open Concept Kitchen with New Countertop. Family Rm With Gas Firplace, Pot Lights & W/O To Interlock Patio! Professionally Finished Bsmt Includes Rec Rm With Natural Gas Fireplace, Pot Lights, Safe & Sound Insulation! Professional $$$ Landscaped Front &Back Yard (2020). Roof (2019),Furnace(2021).Steps Away From All Schools!
详情
- 上市时间: Thursday, May 30, 2024
- 3D看房: View Virtual Tour for 10 Selkirk Drive
- 城市: Whitby
- 社区: Brooklin
- 交叉路口: Columbus & Thickson
- 详细地址: 10 Selkirk Drive, Whitby, L1M 2E3, Ontario, Canada
- 客厅: Hardwood Floor, Open Concept, Window
- 家庭房: Gas Fireplace, Hardwood Floor, Pot Lights
- 厨房: Centre Island, Breakfast Bar, Tile Floor
- 挂盘公司: Homelife Landmark Realty Inc. - Disclaimer: The information contained in this listing has not been verified by Homelife Landmark Realty Inc. and should be verified by the buyer.





