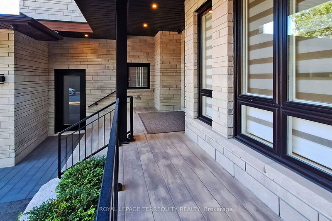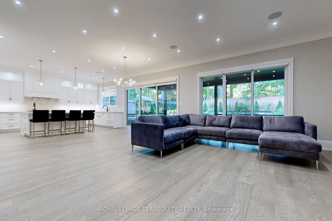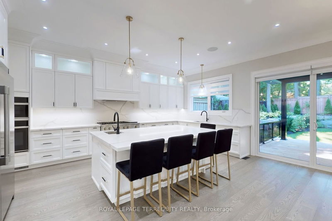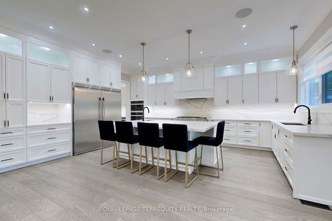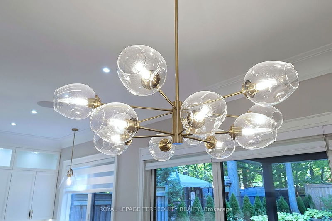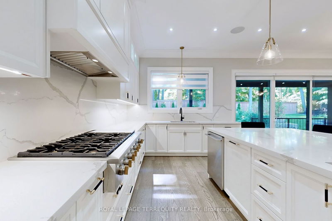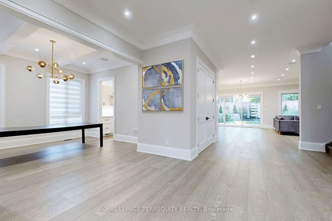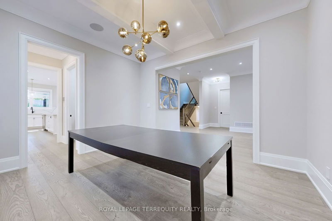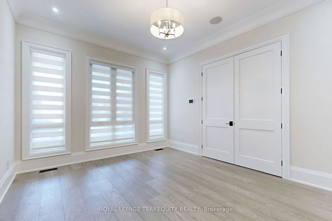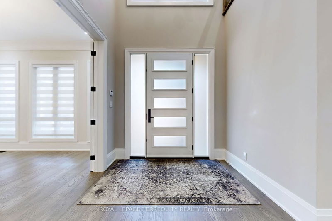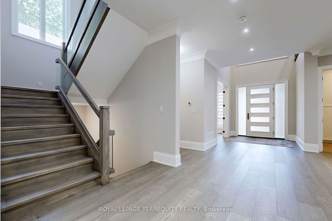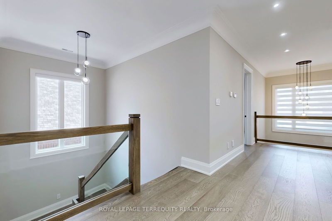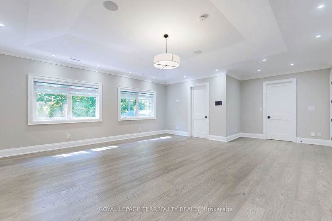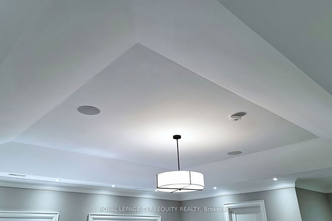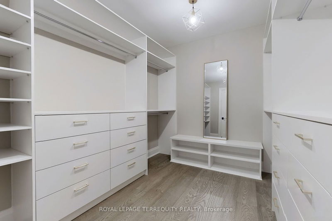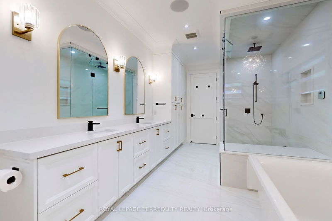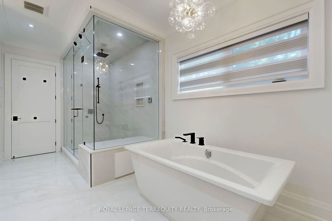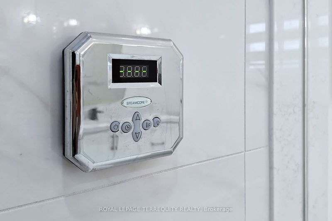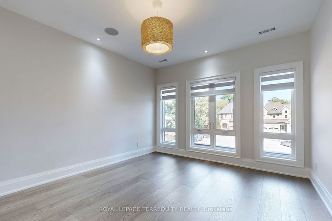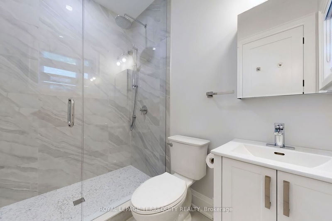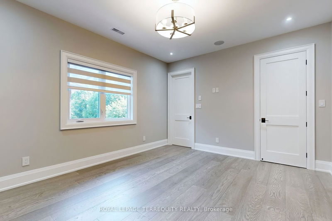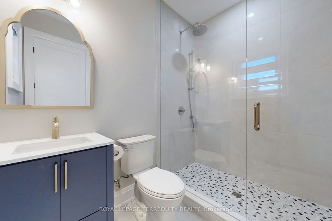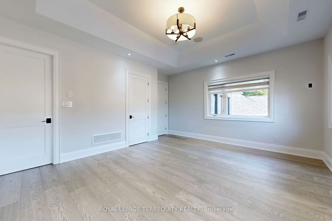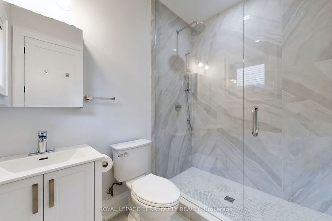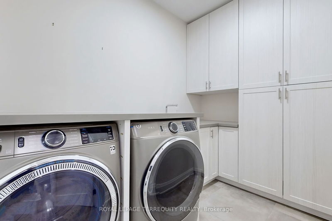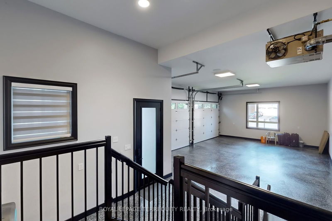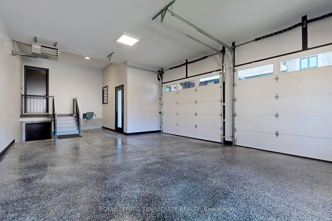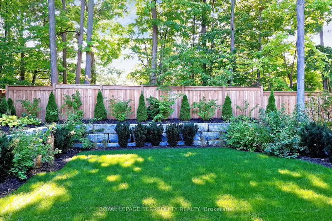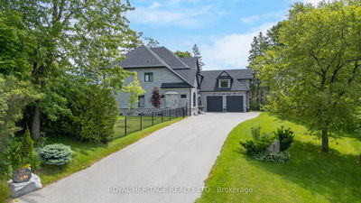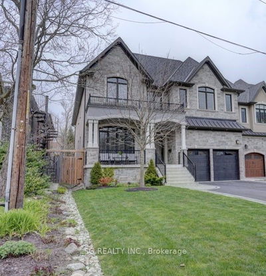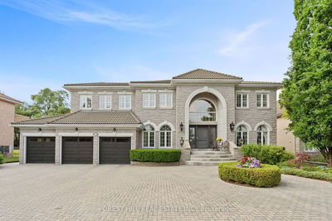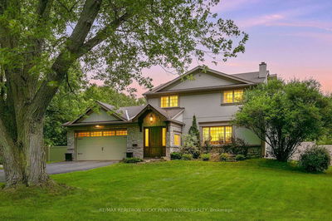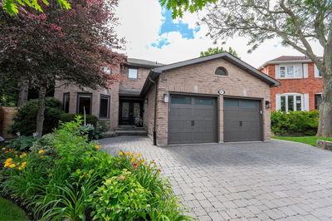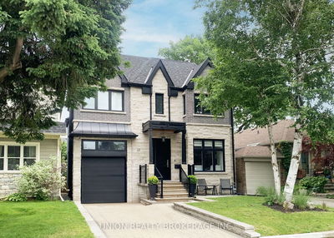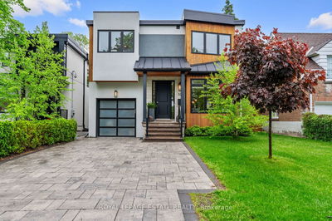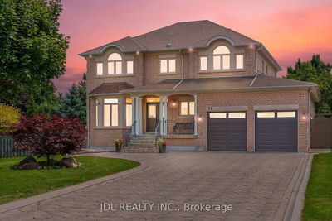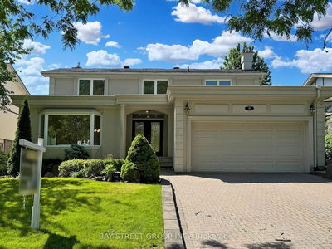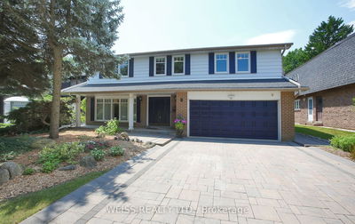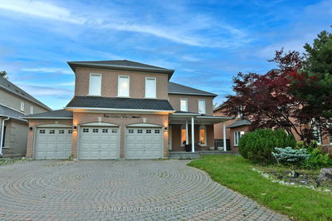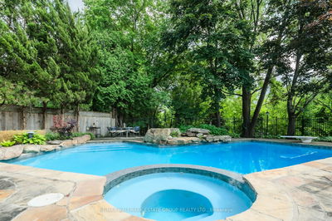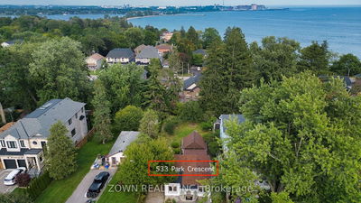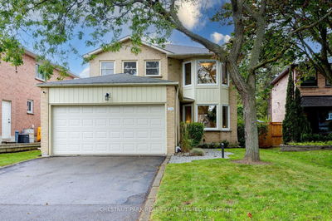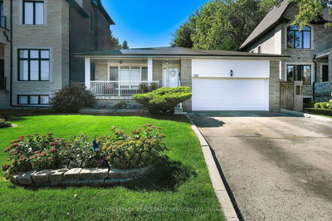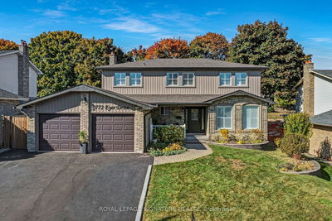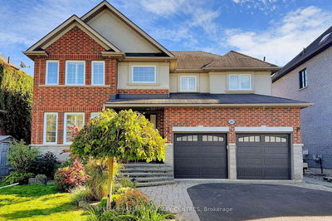WELCOME HOME! FINALLY, YOUR SEARCH IS OVER. Builder's Own Custom dream home approximately 4450 S/F Living Space with Outstanding layout and Craftsmanship. Plaster Crown Molding, Oversized Baseboards,10Ft Ceilings, Wide Plank Engineered Hardwood throughout. Chef-Inspired Kitchen with Lots Of Storage, 48" Monogram Gas Cooktop, Monogram Wall Oven, b/i speed oven, B/I Dishwasher, 72" Fridge, Beverage Fridge In Butler's Pantry, 2 Sinks W/Touch Taps, Garburator, oversized Island W/Quartz Counter Tops &Backsplash, W/O To Huge Covered Porch and fully landscaped back yard with Pot Lights, Sound System and Hot Tub. 2 bathrooms on Main floor.4 Bedrooms on second floor Each W/Own Ensuite, Large Primary Bedroom W/Spa Like Washroom, Huge Shower W/ Pot Lights, 3 Function Showering Options, Aromatherapy Steam Unit, Freestanding Tub. The Best Crestron Audio System W/3 Touchscreen Locations For Audio, Monitored Home Alarm, Exterior Camera. Access From heated oversized Garage To Mudroom & partially finished Basement.
详情
- 上市时间: Thursday, August 08, 2024
- 3D看房: View Virtual Tour for 570 Maitland Drive
- 城市: Pickering
- 社区: Rosebank
- 详细地址: 570 Maitland Drive, Pickering, L1W 0A8, Ontario, Canada
- 厨房: B/I Appliances, Eat-In Kitchen, W/O To Deck
- 客厅: Gas Fireplace, W/O To Deck, Hardwood Floor
- 挂盘公司: Royal Lepage Terrequity Realty - Disclaimer: The information contained in this listing has not been verified by Royal Lepage Terrequity Realty and should be verified by the buyer.



