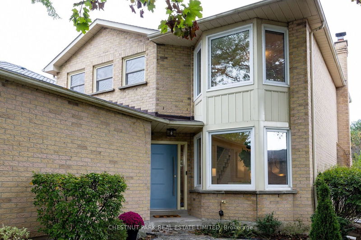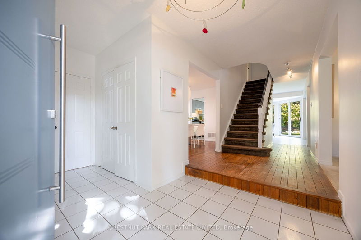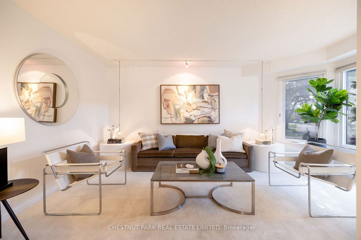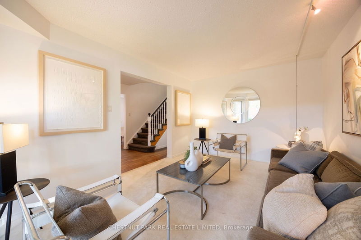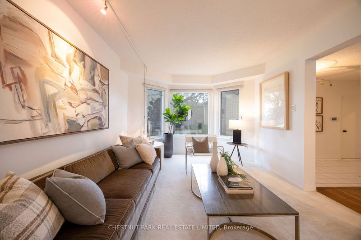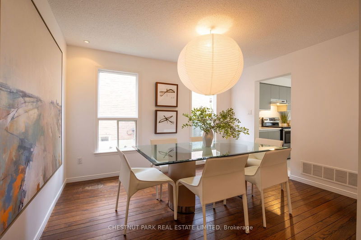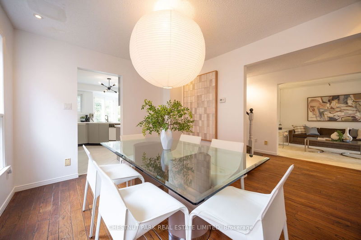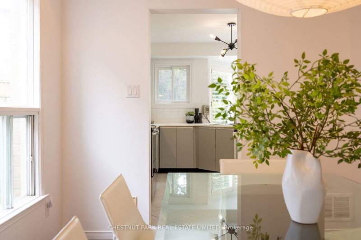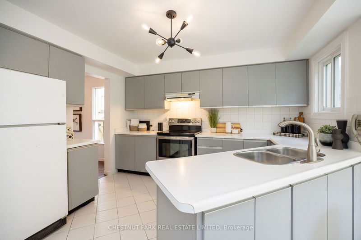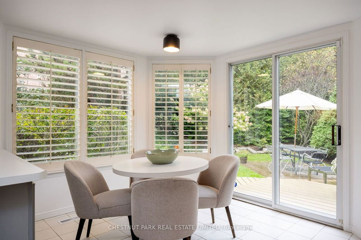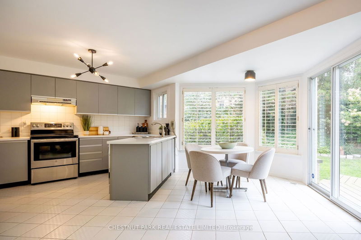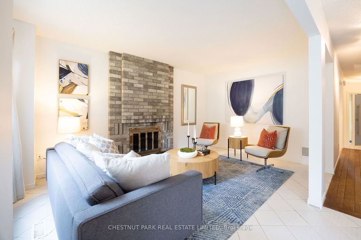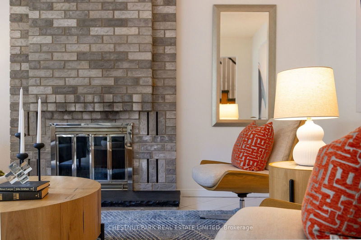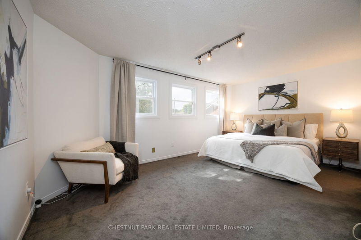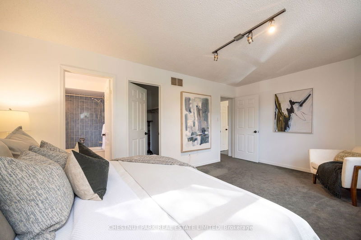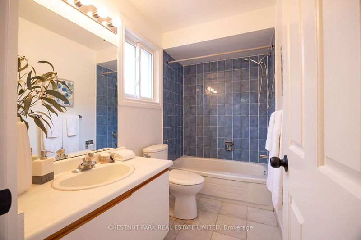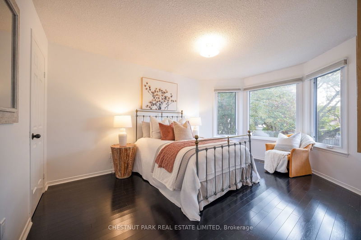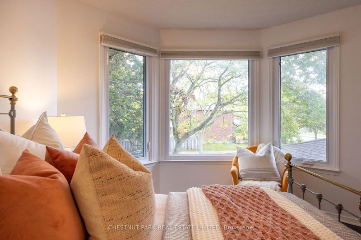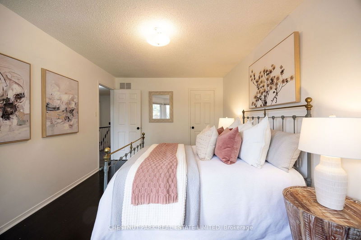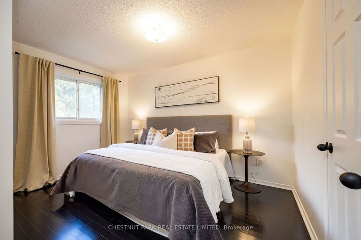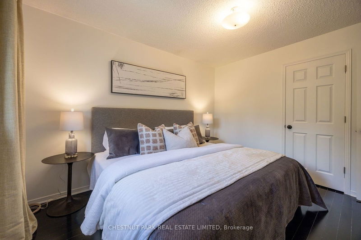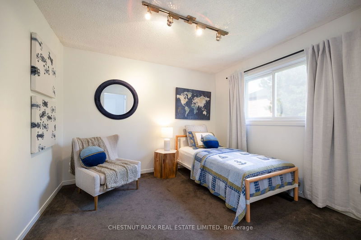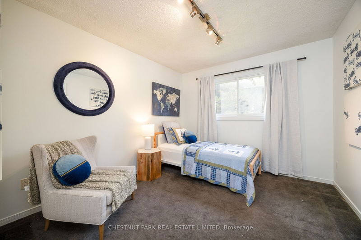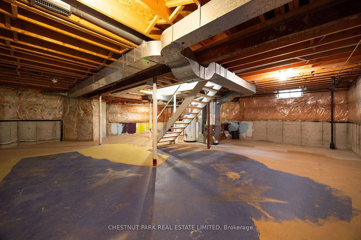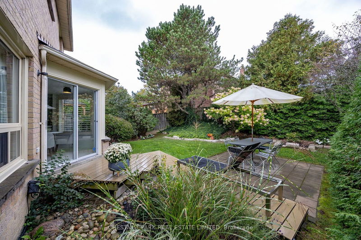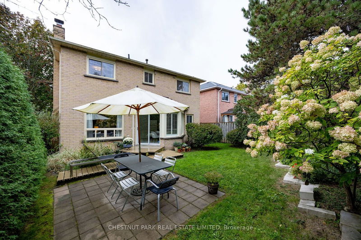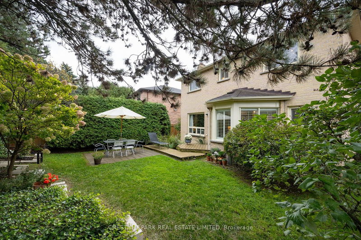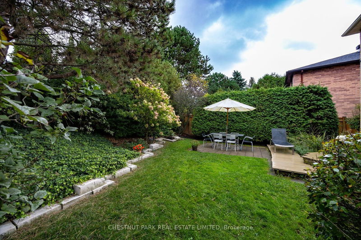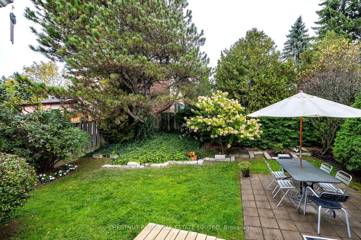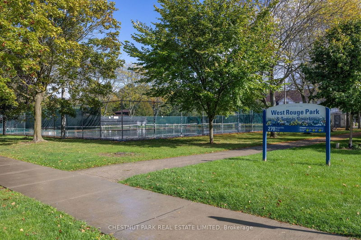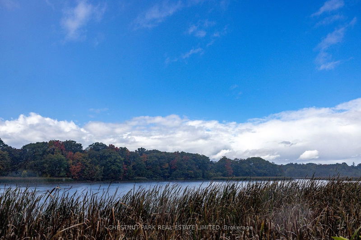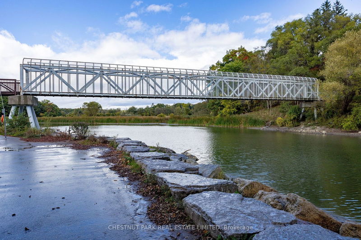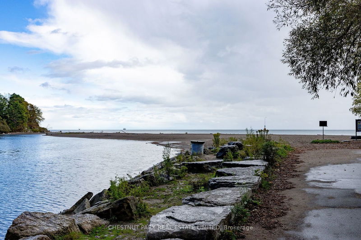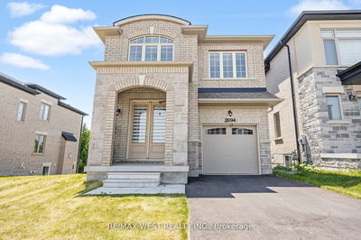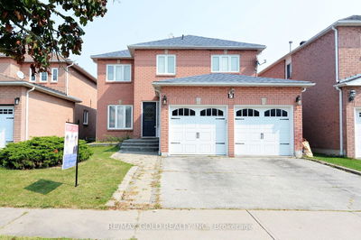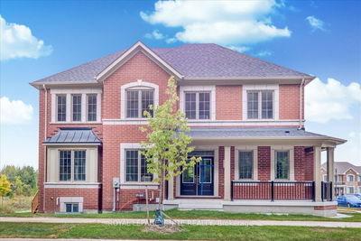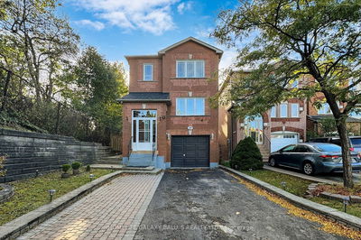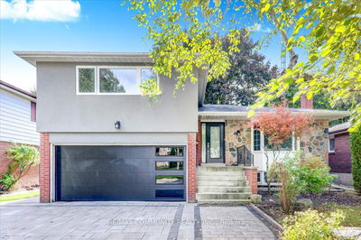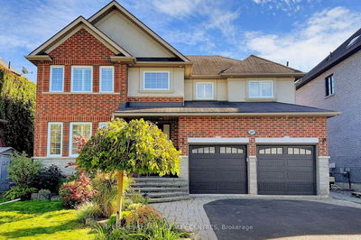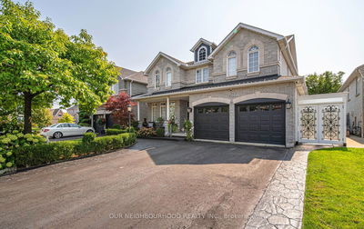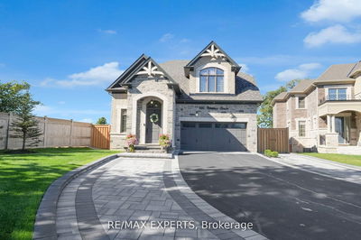First time to market, this 4 bedroom 2000+ sq. ft. home has been beautifully maintained and awaits its next family! Situated on a 45x111 ft lot ( approx) selected by the owner for the quiet location, the house was customized from plans to ensure the layout flows brilliantly. Providing separate living and dining rooms for more formal entertaining, an open concept kitchen , breakfast area and family room spans the rear of the house to maximize enjoyment of the private garden. Being a design professional, the owner chose not to have a curving staircase nor sunken living room, which proved great foresight as these are features which date a home and are difficult and expensive to modernize. With four very generous bedrooms upstairs including the primary bedroom with a 4 piece ensuite bath and walk-in closet, plus a 4 piece family bathroom, there is lots of room for kids and family to have private space. The lower level has a wonderful 7'6" ceiling height and is 1000 sq. ft. of untapped potential.
详情
- 上市时间: Wednesday, October 16, 2024
- 城市: Toronto
- 社区: Rouge E10
- 交叉路口: Port Union Rd & Island Rd
- 客厅: Bay Window, Broadloom
- 厨房: Breakfast Area, O/Looks Garden, Sliding Doors
- 家庭房: Brick Fireplace, O/Looks Garden, Tile Floor
- 挂盘公司: Chestnut Park Real Estate Limited - Disclaimer: The information contained in this listing has not been verified by Chestnut Park Real Estate Limited and should be verified by the buyer.


