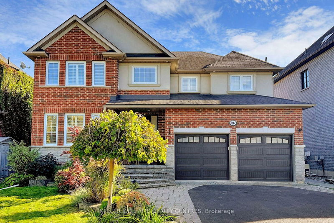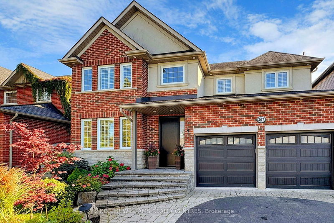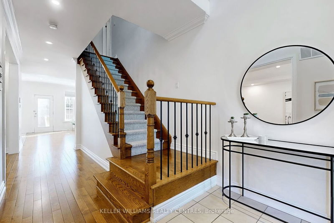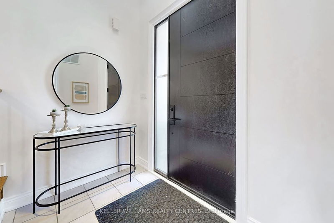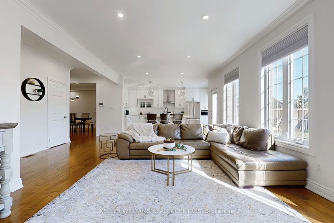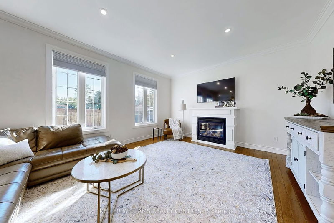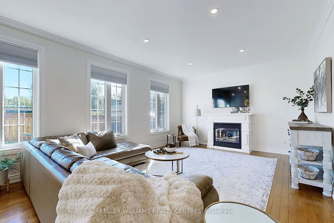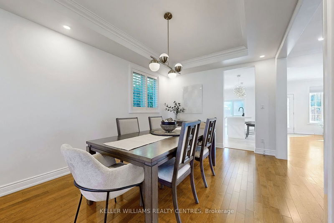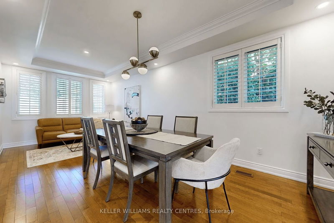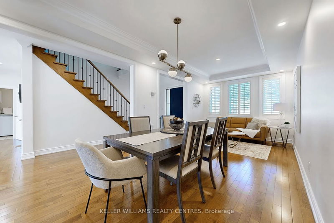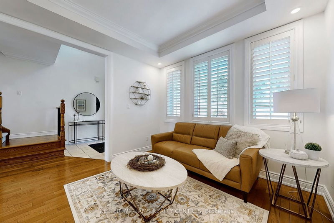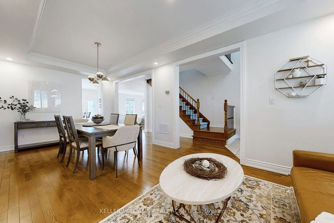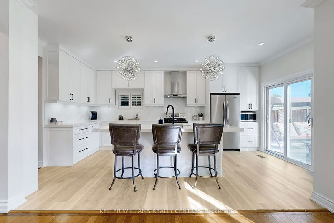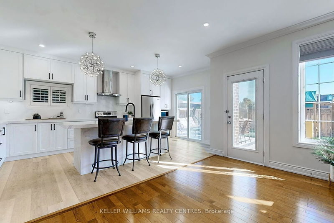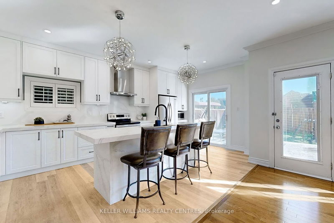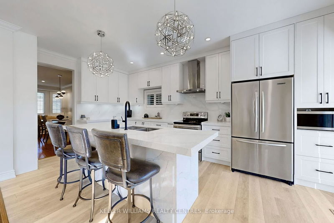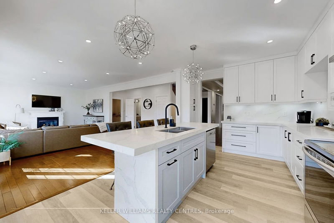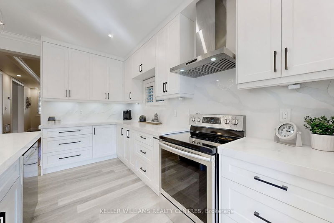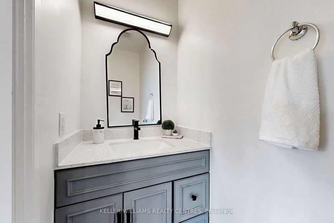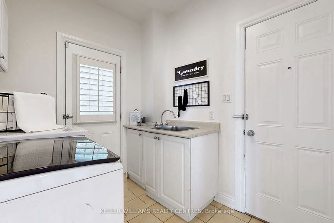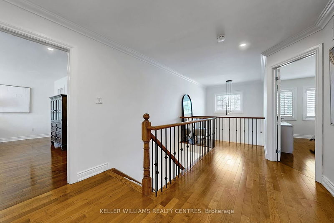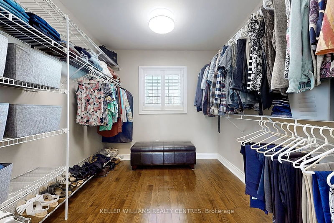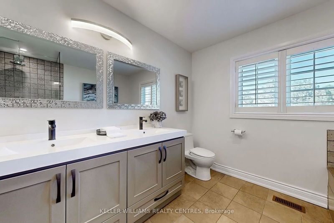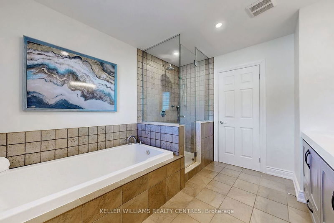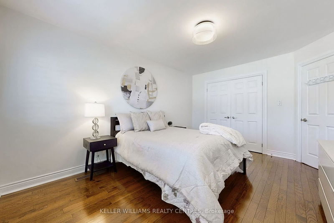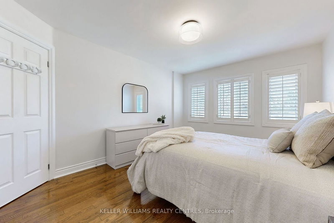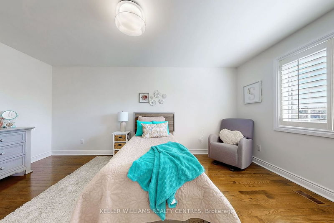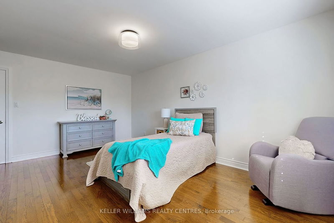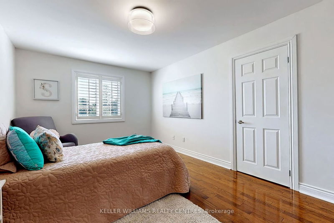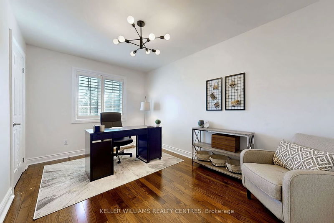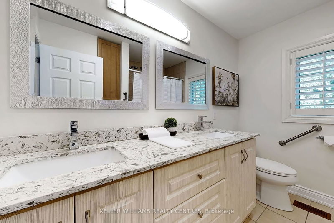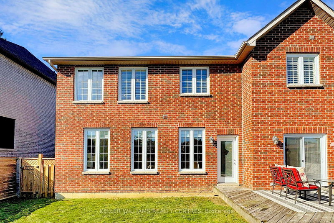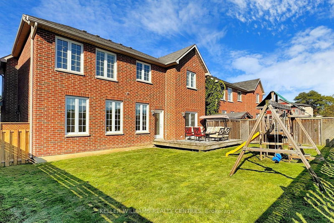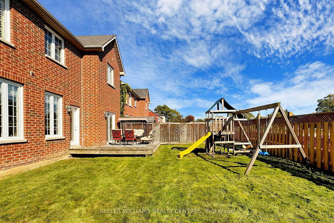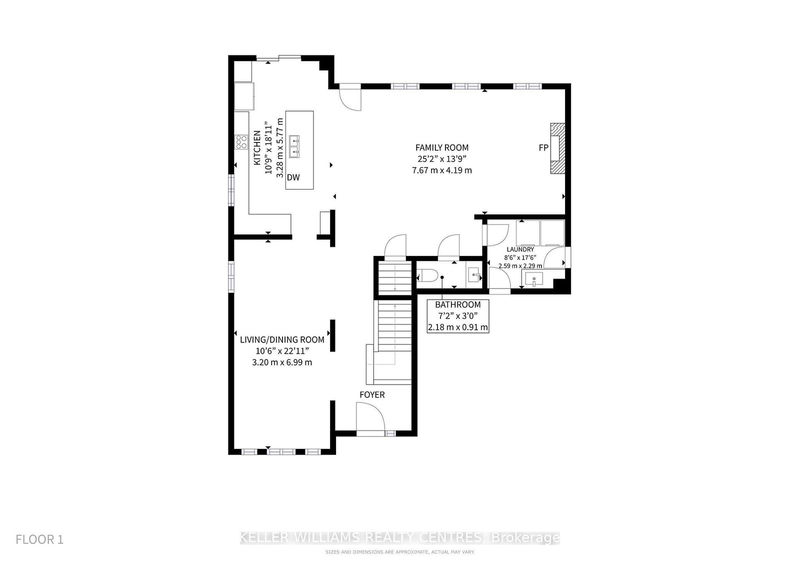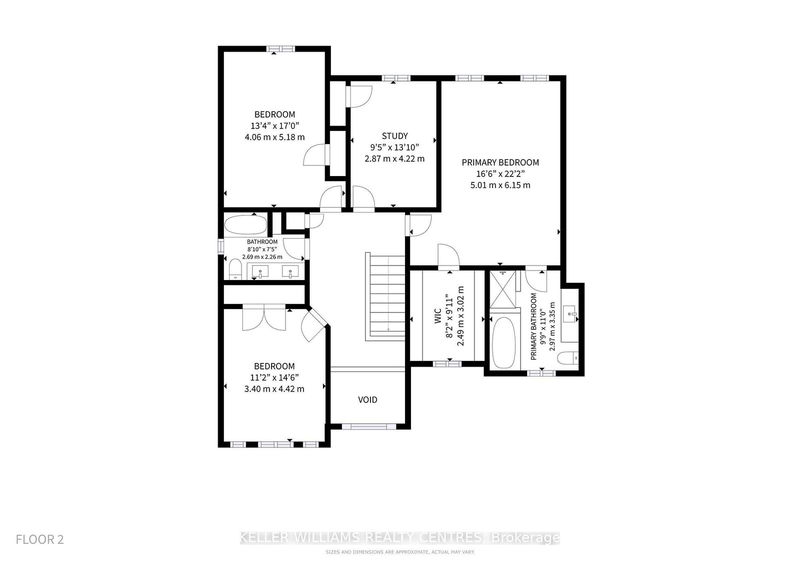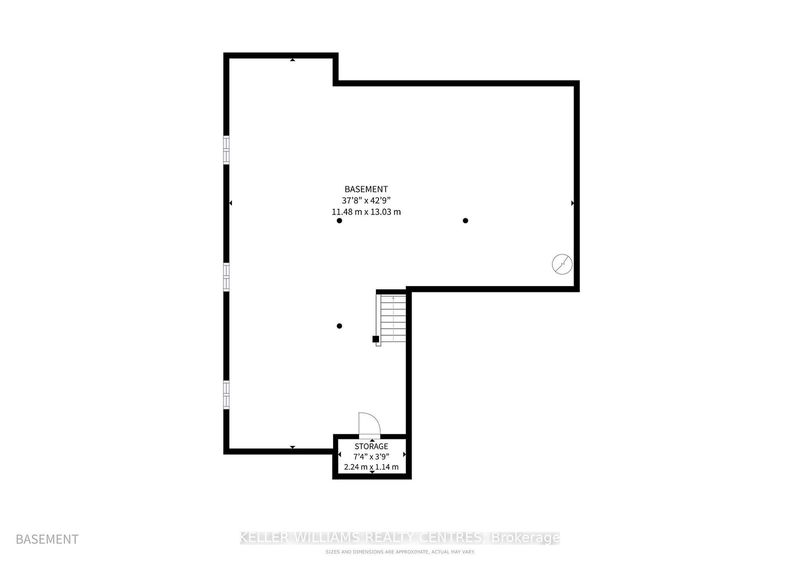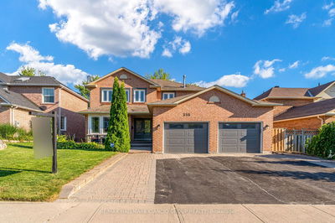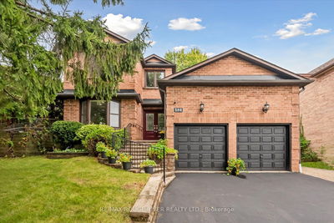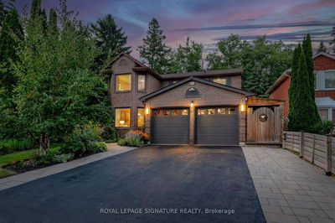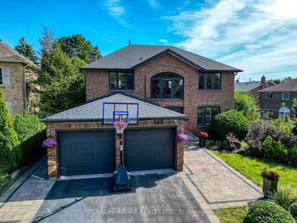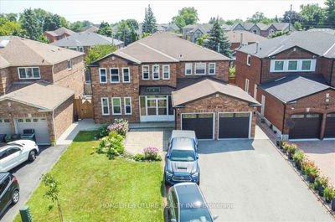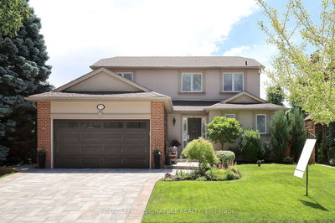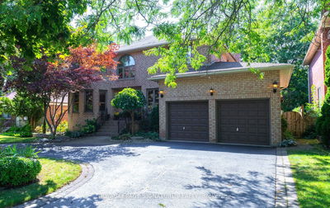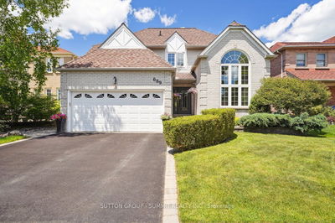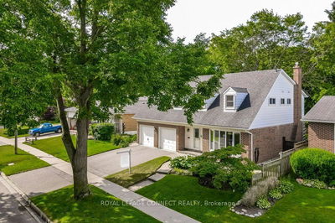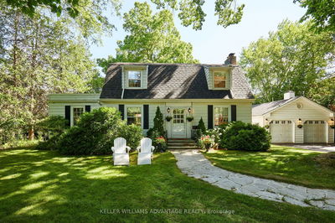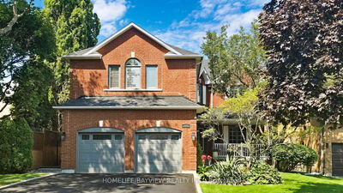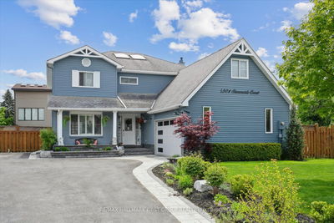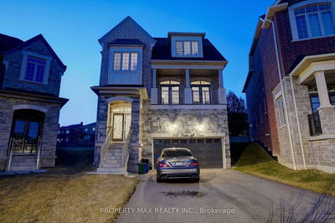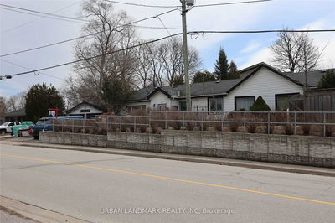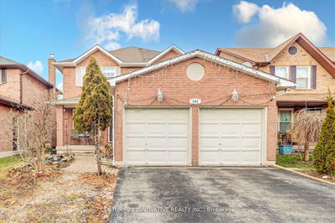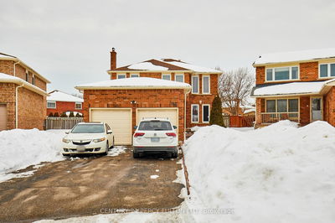Welcome home to this custom built 4-bedroom, 3-bathroom home of just under 2800 sq ft located in the highly sought-after Rosebank neighborhood of Pickering. Tastefully updated and upgraded, you'll note the pride of ownership throughout. The open-concept main floor boasts elegant hardwood floors and pot lights, creating a warm and inviting space. The recently renovated gourmet kitchen features stainless steel appliances, sleek quartz countertops while overlooking the massive family room with fireplace and features a walkout to the deck and fully fenced yard. The 2 car garage offers plenty of storage and the safety and convenience of access to the home via the main floor laundry room. The spacious living and dining areas boast coffered ceilings, updated lighting and is perfect for formal entertaining. Making your way to the second floor, you'll find the Primary Bedroom retreat with a sitting area and a large walkin closet plus a 5 pc ensuite spa like bath with double sinks, separate tub and shower. Three additional well-sized bedrooms with ample closet space provide comfort for the whole family. Located in one of Pickering's finest areas, the Rougemount neighborhood is known for its upscale homes, friendly community, and proximity to top schools and amenities. This home is just 500 meters from the Blaisdale Montessori School - Toynevale Campus, making it a prime choice for families with young children. Close to several parks and green spaces, including Rouge National Urban Park and Petticoat Creek Conservation Area, ideal for outdoor adventures and family picnics. Minutes from shopping, dining, and entertainment and just a short drive to Highway 401, making it an easy commute to Toronto and beyond. Be sure to check the virtual tour!
详情
- 上市时间: Monday, October 07, 2024
- 3D看房: View Virtual Tour for 307 Toynevale Road
- 城市: Pickering
- 社区: Rosebank
- 交叉路口: ROUGEMOUNT/KINGSTON RD
- 详细地址: 307 Toynevale Road, Pickering, L1W 2G7, Ontario, Canada
- 客厅: Combined W/Dining, Hardwood Floor, Coffered Ceiling
- 厨房: Stainless Steel Appl, Custom Backsplash, W/O To Deck
- 家庭房: Hardwood Floor, Pot Lights, W/O To Deck
- 挂盘公司: Keller Williams Realty Centres - Disclaimer: The information contained in this listing has not been verified by Keller Williams Realty Centres and should be verified by the buyer.

