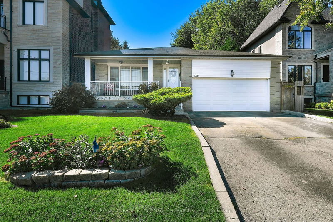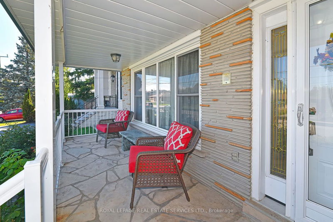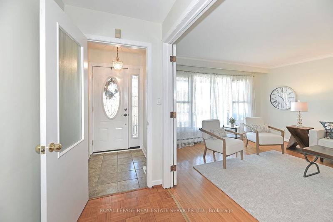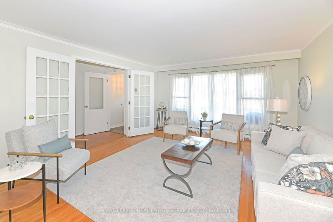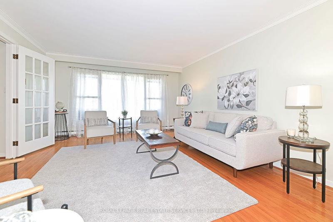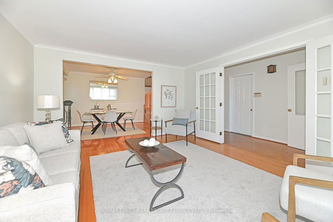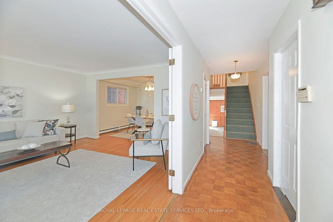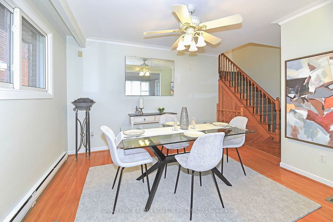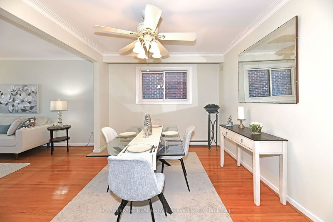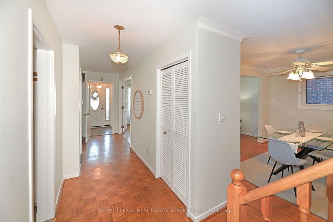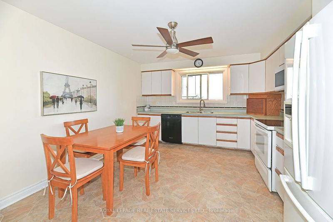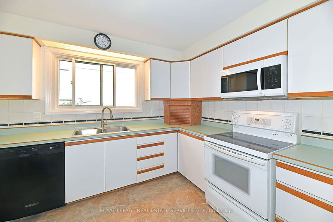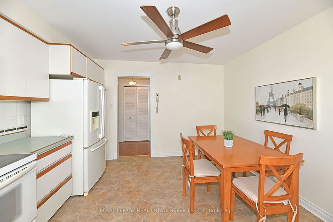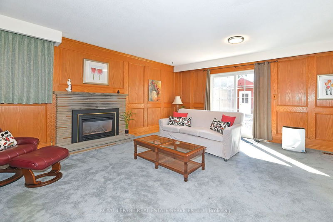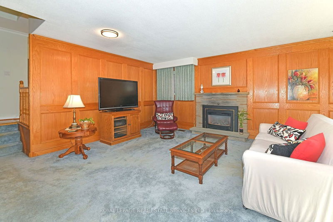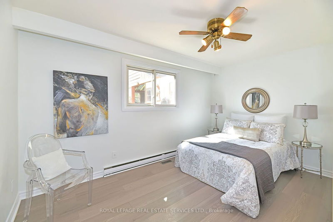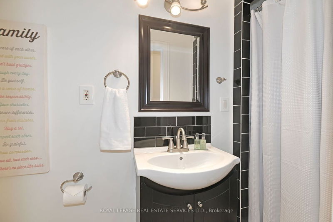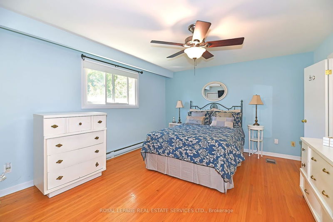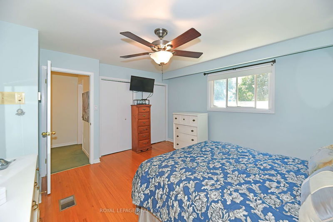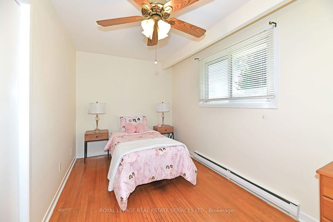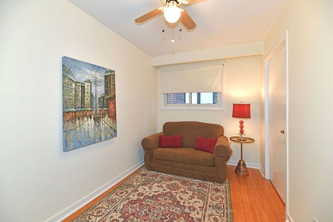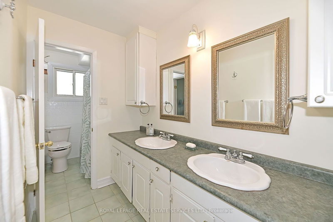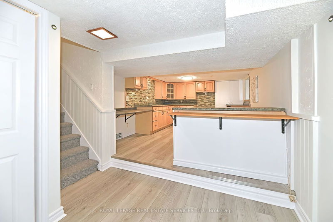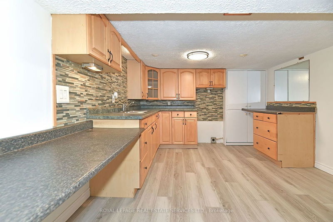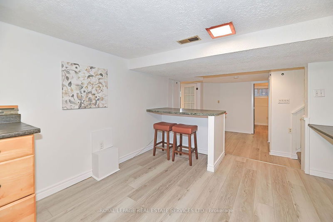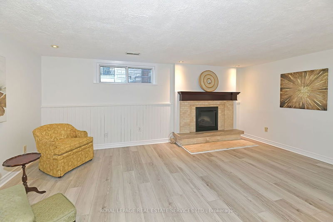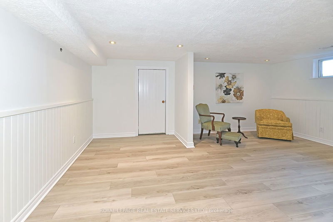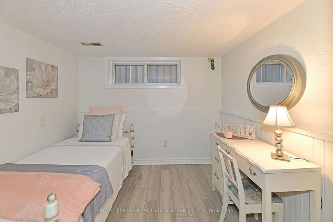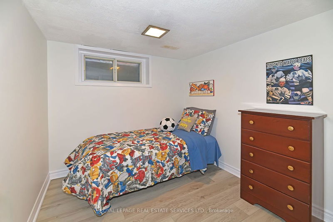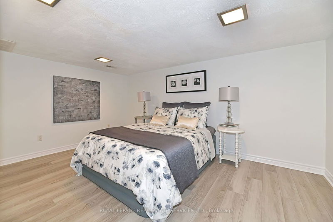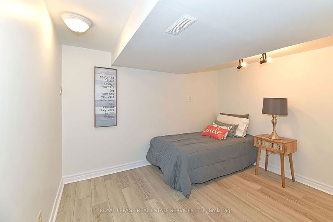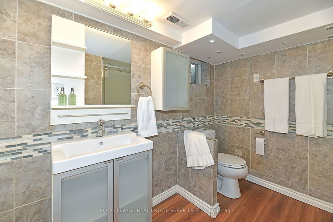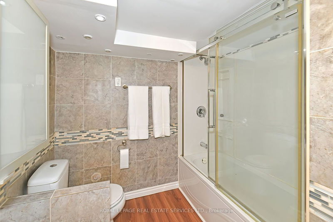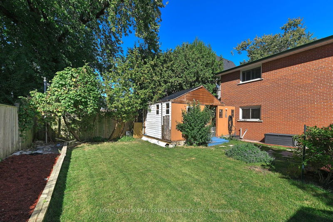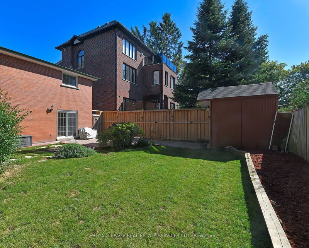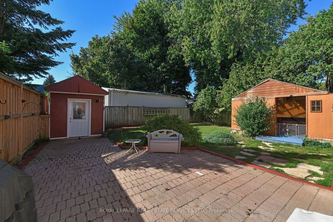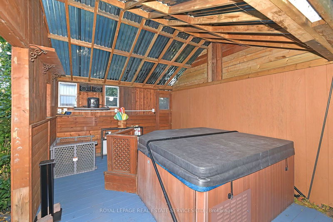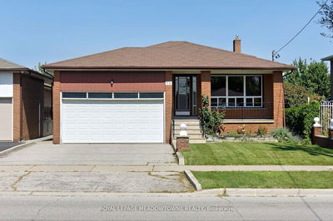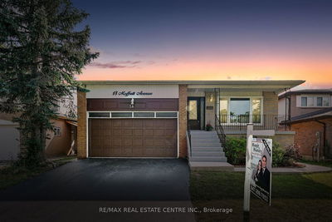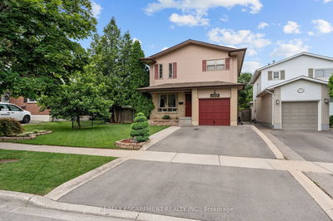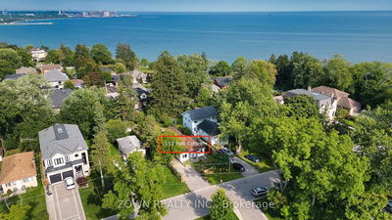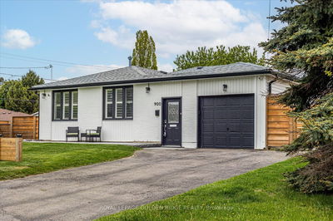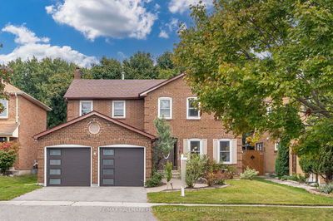Rare Opportunity! This Custom Built Gem is truly a special find! Nestled in the highly sought after West Shore neighbourhood & situated on a premium 50x120 lot, this huge 5-level backsplit feels more like a 2-storey home with hug2-level basement! Enjoy extra large principal rooms, a fabulous, spacious main floor Family Rm with gas fireplace, beautiful custom oak panelled walls & sliding patio doors leading out to a wonderful west facing garden. Featuring a large lower level with generous sized Living Rm, Dining Rm, Kitchen, 3 bedrooms + 4th bedroom/office, 4 pc bath, full size laundry & lots of storage -it's perfect for extended family living. The ground floor's separate side entrance, bedroom, 3 pc shower gives the versatility to include it in either the upper or lower family space. Just out the side entrance you'll find a covered patio & cabana with inviting hot tub, for your maximum enjoyment, leading to a lovely back garden with wonderful green space and fabulous sunsets, great for entertaining friends, family or just for little ones to play! Complimented by a double garage & driveway & direct garage/home access, this home offers so much! Location couldn't be better with easy access to the 401, Shopping Centres, Buses, Go Train & More. Steps to Excellent Public, Catholic & French Immersion schools. An ideal spot for nature lovers, outdoor enthusiasts or those just seeking a peaceful waterfront retreat with a short stroll to the lush, serene Petticoat conservation area & the tranquil and picturesque shores of Frenchman's Bay & Lake Ontario - with wonderful trails, beaches and Marina. Don't miss this fabulous West Shore Home & location! Note Seller & family advised : New Laminate throughout 2 floors of basement, Whole home interior incl Basement Freshly painted in 2024 except 2nd fl Primary Bedroom & Basement Laundry Room, New Furnace 2022, New CAC 2020, Mainfloor Bath updated 2020, Basement bath updated 2017, Cabana built 2018, New Shed 2019, mflr R/I Laundry.
详情
- 上市时间: Tuesday, October 01, 2024
- 3D看房: View Virtual Tour for 736 West Shore Boulevard
- 城市: Pickering
- 社区: West Shore
- 交叉路口: Whites Road and Oklahoma
- 详细地址: 736 West Shore Boulevard, Pickering, L1W 2V1, Ontario, Canada
- 客厅: Hardwood Floor, Crown Moulding, French Doors
- 厨房: Window, Eat-In Kitchen, B/I Dishwasher
- 家庭房: Gas Fireplace, Panelled, W/O To Garden
- 厨房: Laminate, Breakfast Area, B/I Desk
- 客厅: Laminate, Fireplace, Above Grade Window
- 挂盘公司: Royal Lepage Real Estate Services Ltd. - Disclaimer: The information contained in this listing has not been verified by Royal Lepage Real Estate Services Ltd. and should be verified by the buyer.

