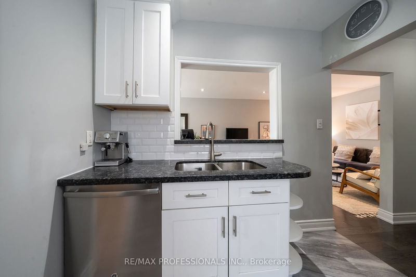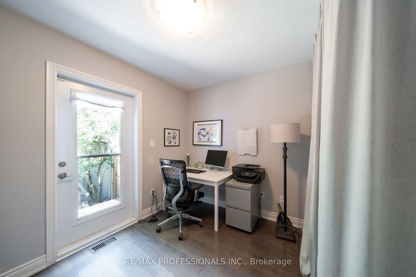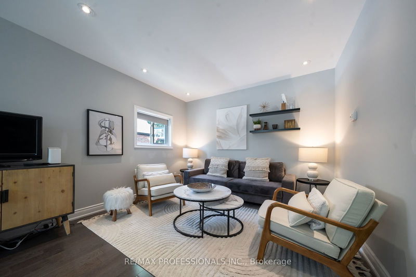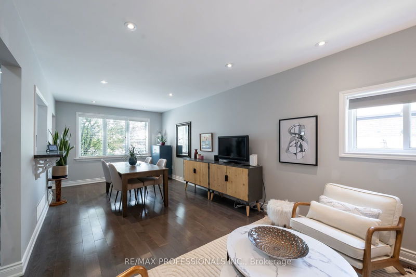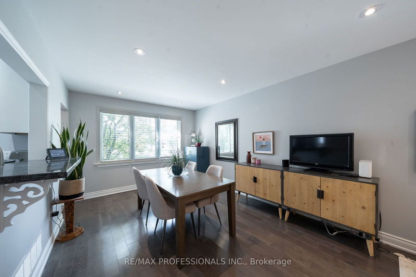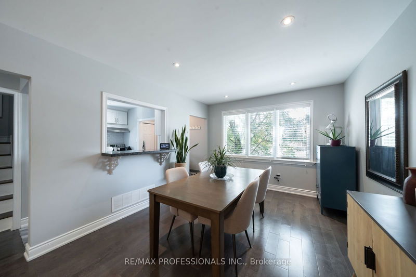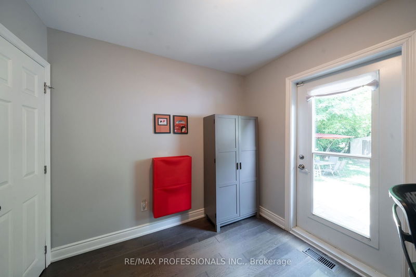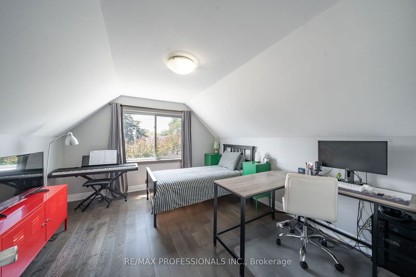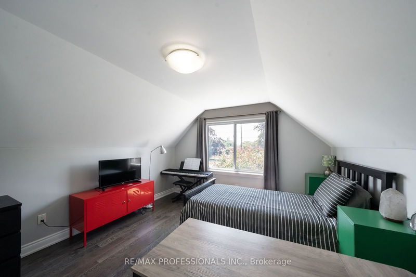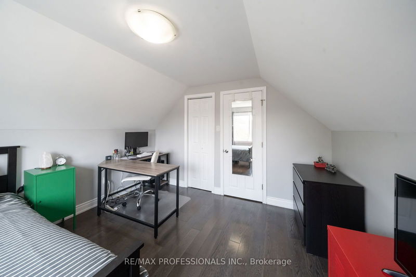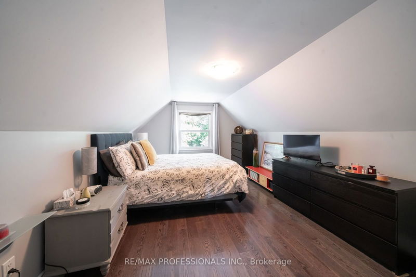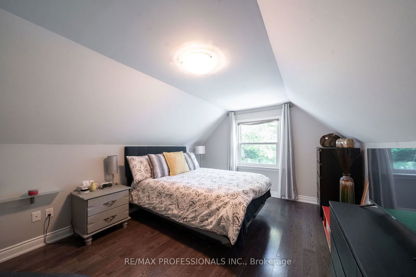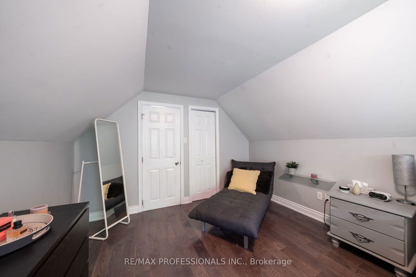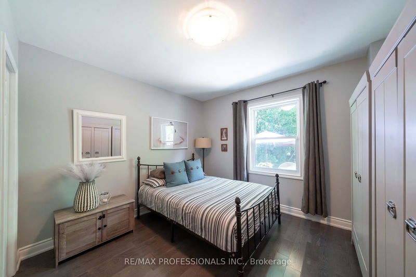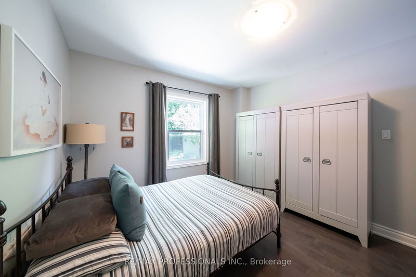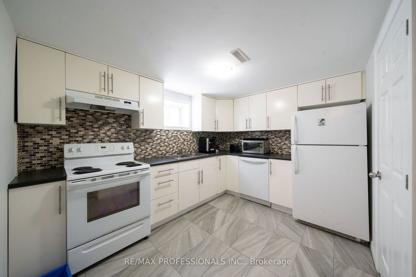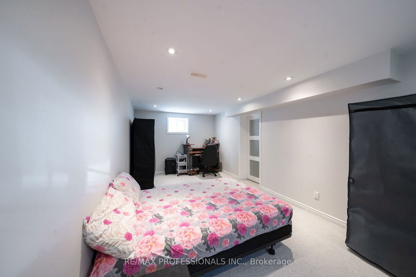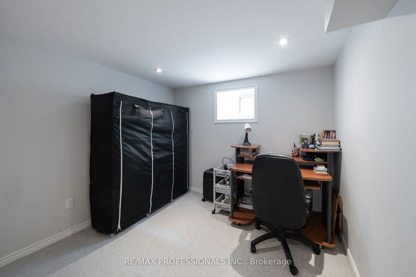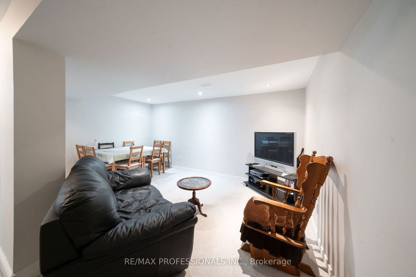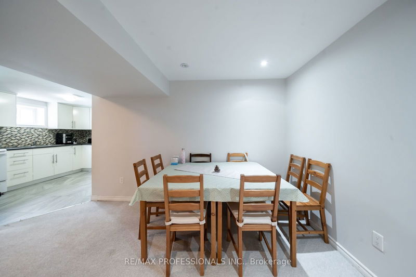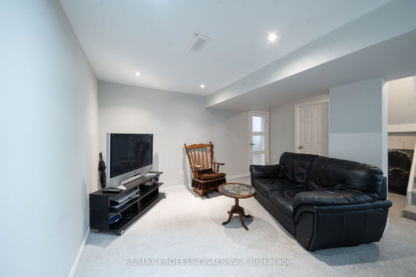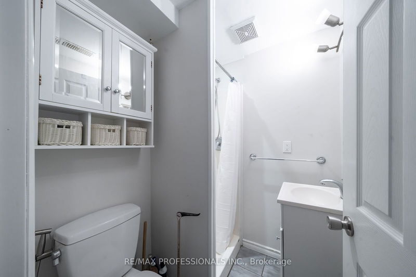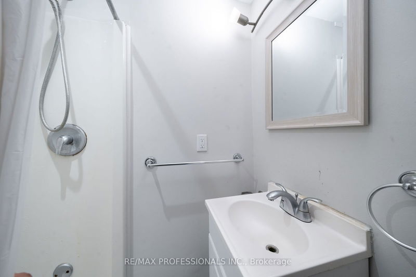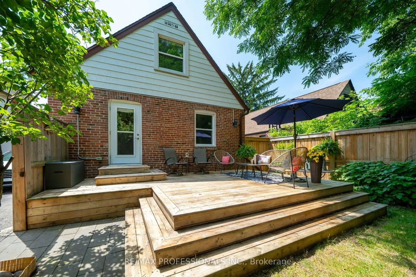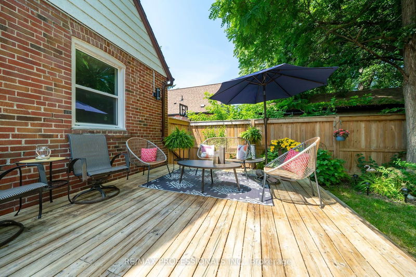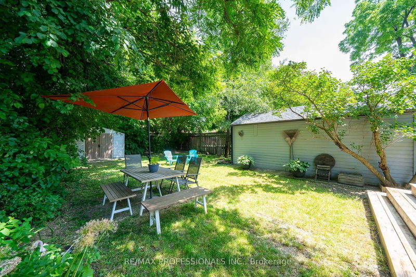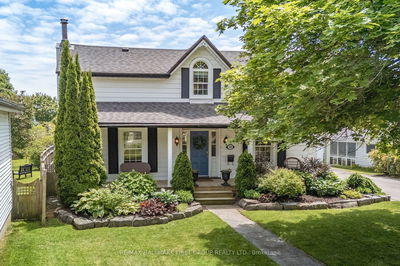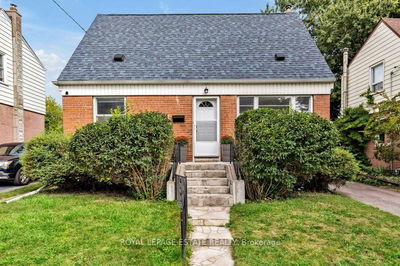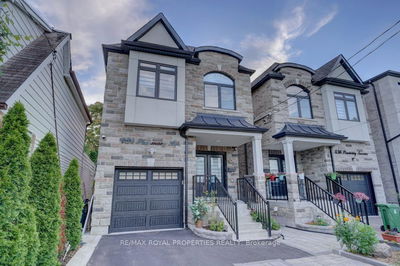Nestled in the highly desirable and family-friendly Clairlea area, this charming home boasts a spacious layout with 3 bedrooms plus a den, easily convertible back to 4 bedrooms for added versatility. Meticulously maintained, the interior features, modern paint color's, gleaming hardwood floors, and elegant pot lights serve to enhance its appeal. A highlight of this residence is its separate entrance leading to a fully finished basement apartment. With generously sized principal rooms and separate laundry facilities, the basement currently houses excellent tenants on a month-to-month lease, offering the flexibility for them to stay or leave, depending on the new owners preference. Step outside into the expansive backyard, complete with a newer deck and fencing, providing a perfect blend of space, privacy, and comfort for both relaxation and entertaining .Additional amenities include a long private driveway leading to a detached garage and garden shed, ensuring ample parking and storage sp.
详情
- 上市时间: Monday, July 22, 2024
- 城市: Toronto
- 社区: Clairlea-Birchmount
- 交叉路口: Pharmacy Ave? St. Clair Ave E
- 详细地址: 725 Pharmacy Avenue, Toronto, M1L 3J4, Ontario, Canada
- 厨房: Granite Counter, Stainless Steel Appl, Vinyl Floor
- 客厅: Hardwood Floor, Pot Lights, Combined W/Dining
- 客厅: Broadloom, Combined W/Dining
- 厨房: Tile Floor, Window
- 挂盘公司: Re/Max Professionals Inc. - Disclaimer: The information contained in this listing has not been verified by Re/Max Professionals Inc. and should be verified by the buyer.


