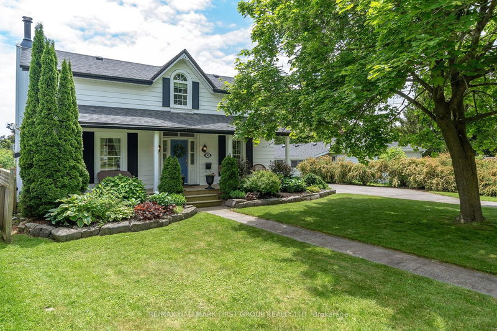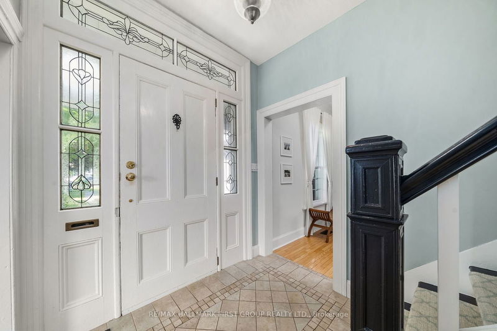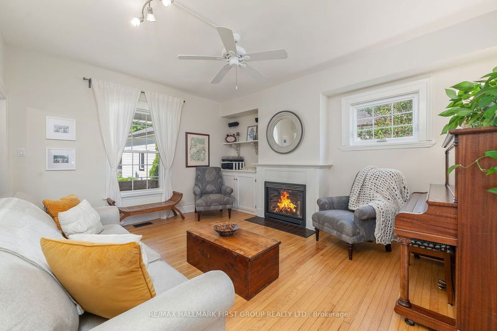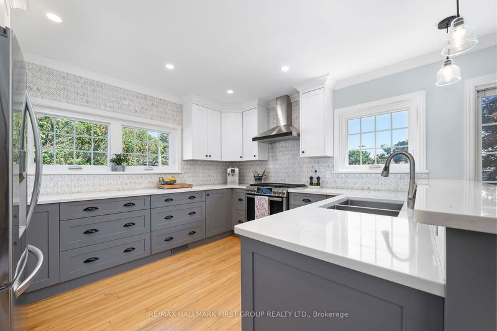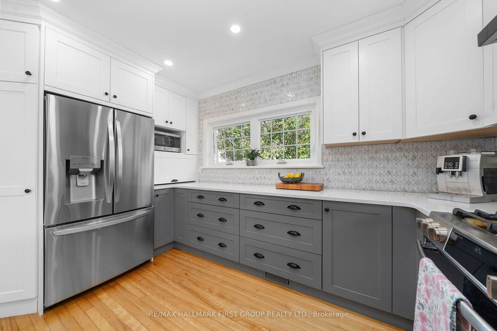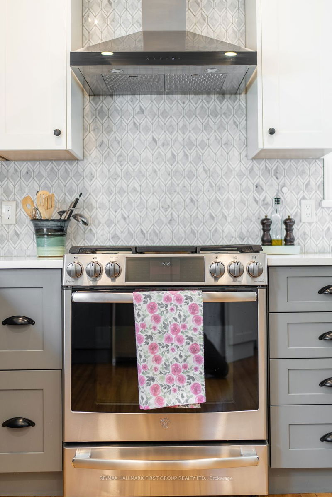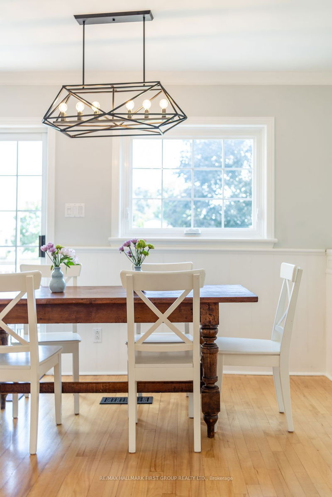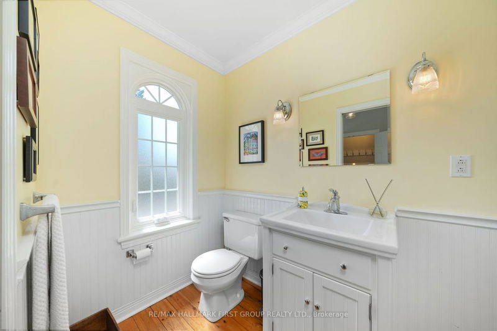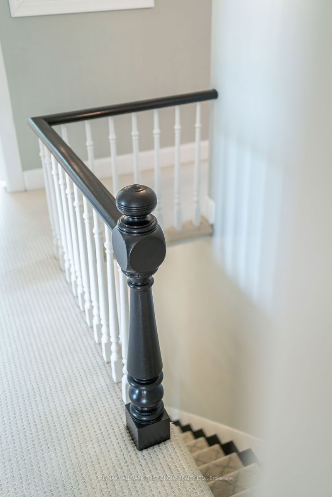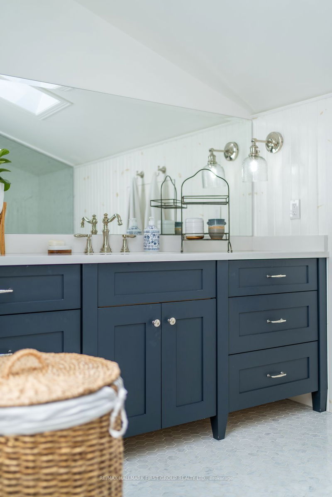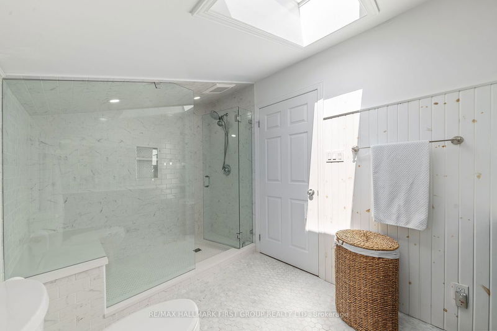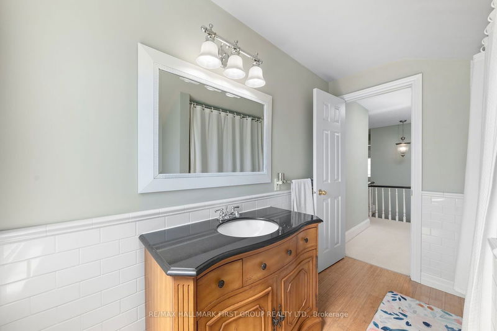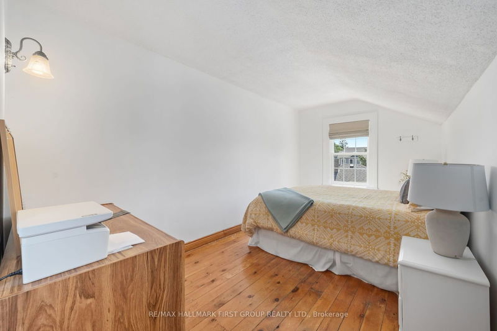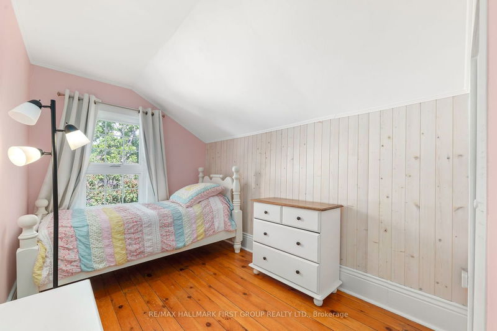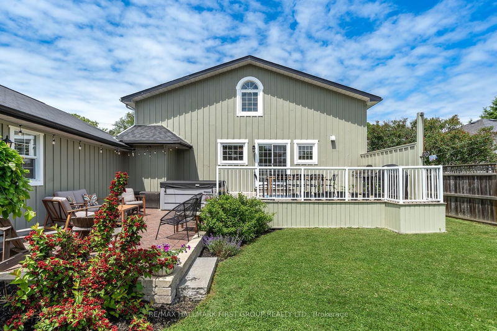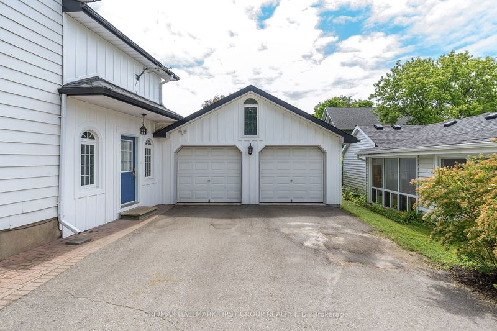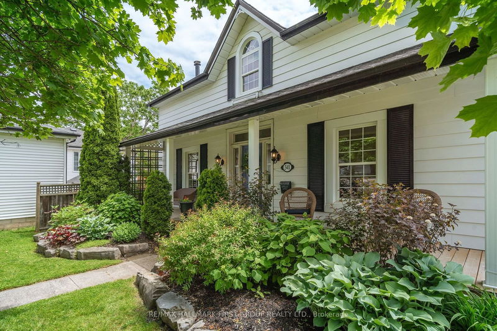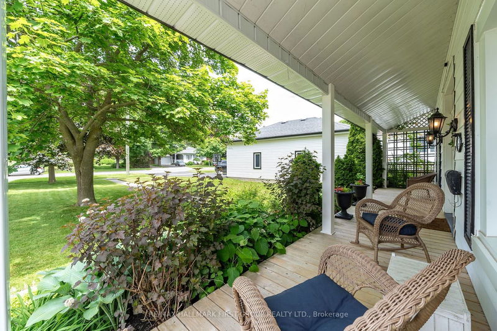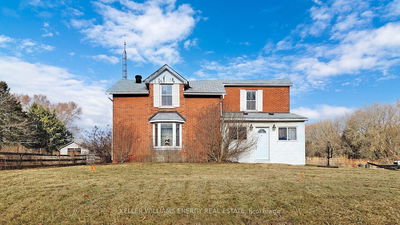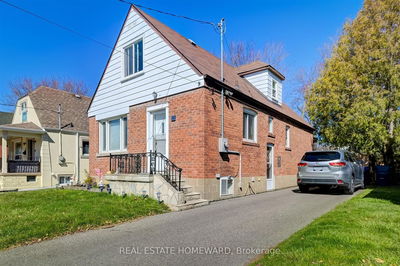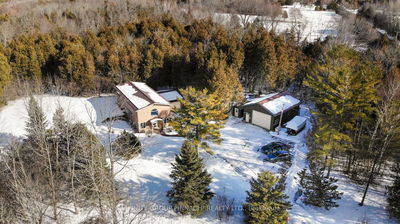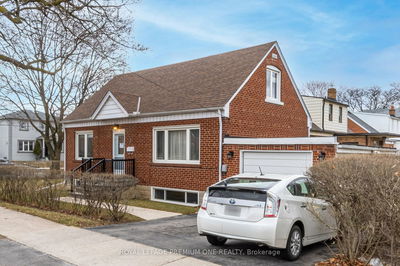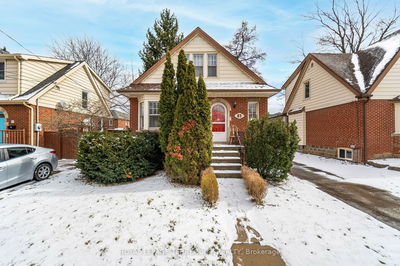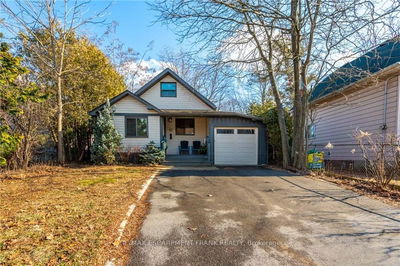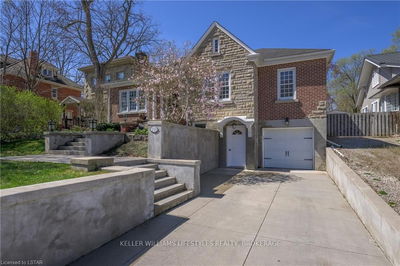Ideally located at the tranquil end of King Street West, this enchanting 4-bedroom home seamlessly blends historic charm with modern conveniences. Step inside to discover a newly designed kitchen where function meets beauty, offering effortless access to a back deck and patio area that overlooks meticulously maintained mature gardens while the principal living and family rooms are situated at the front of the house, perfect for gatherings and relaxation, overlooking one of Cobourg's best known streets. Appreciate a convenient 2-piece bath, laundry room, and a side entry mudroom with inside access to the two-car garage before ascending the classic staircase to the 2nd level, where a spacious primary suite awaits; complete with his-and-hers closets and a newly renovated ensuite bath boasting a tiled shower, large vanity, & custom storage. Three additional bedrooms and a 4-piece bath with a tub complete this level, providing ample space for family and guests. This home, with its undeniable curb appeal and ideal location, promises to meet all your desires.
详情
- 上市时间: Wednesday, June 12, 2024
- 3D看房: View Virtual Tour for 341 King Street W
- 城市: Cobourg
- 社区: Cobourg
- 交叉路口: Corner of Forth Street & King Street West
- 详细地址: 341 King Street W, Cobourg, K9A 2N4, Ontario, Canada
- 厨房: B/I Dishwasher, Backsplash, Combined W/Dining
- 客厅: Gas Fireplace, Hardwood Floor
- 家庭房: Hardwood Floor
- 挂盘公司: Re/Max Hallmark First Group Realty Ltd. - Disclaimer: The information contained in this listing has not been verified by Re/Max Hallmark First Group Realty Ltd. and should be verified by the buyer.


