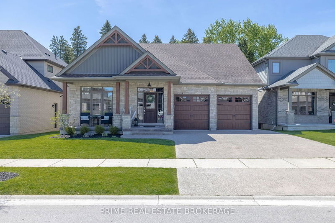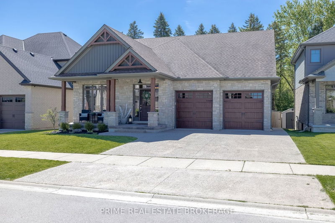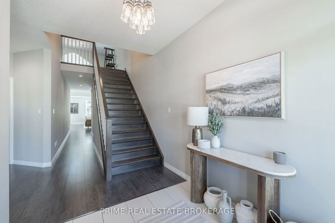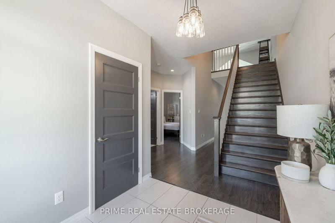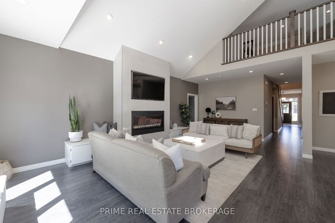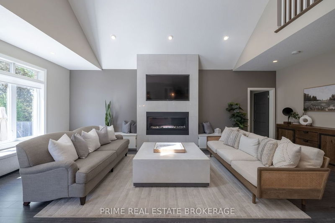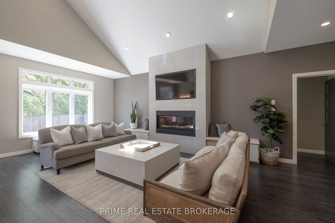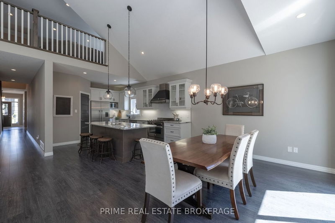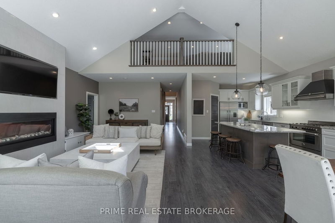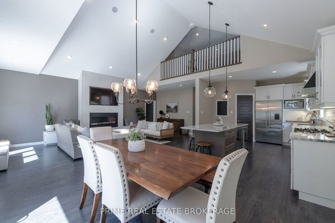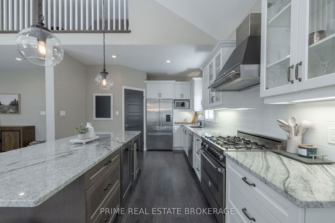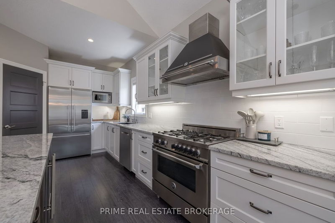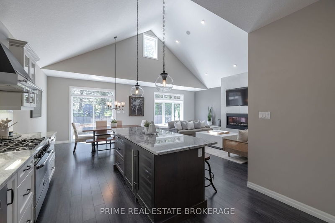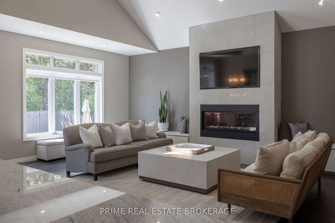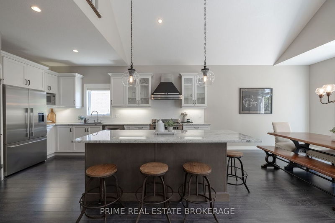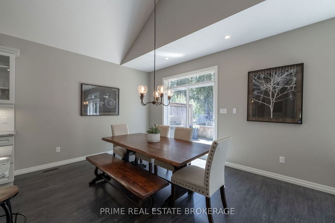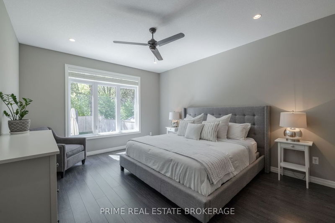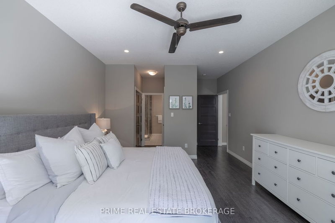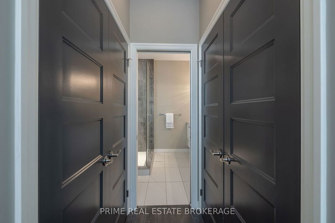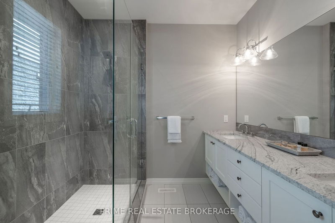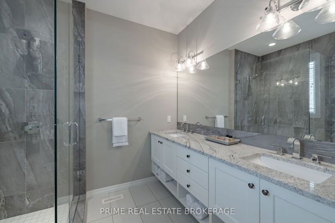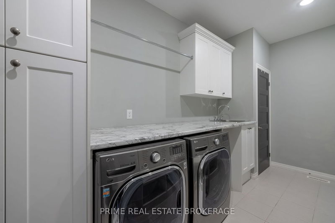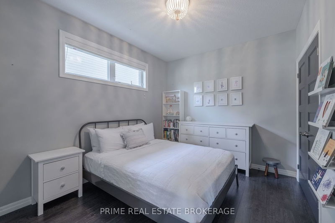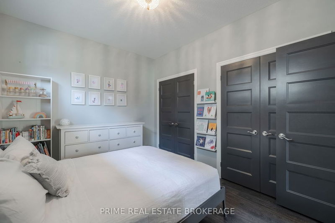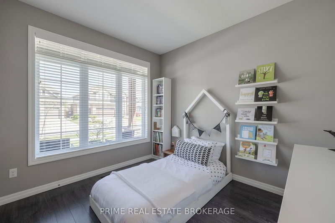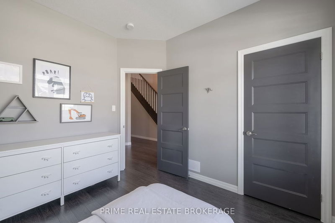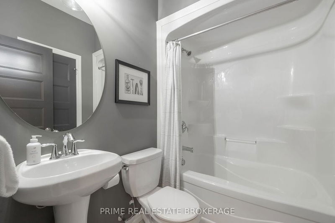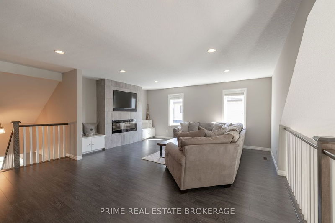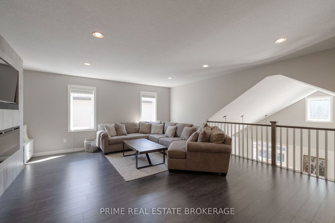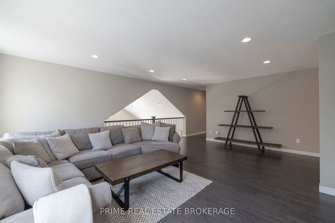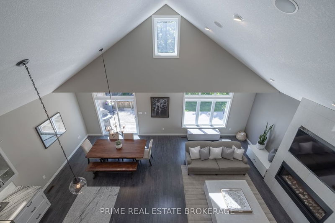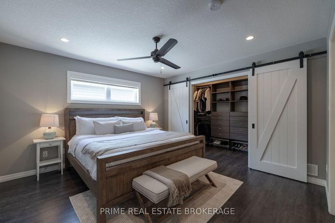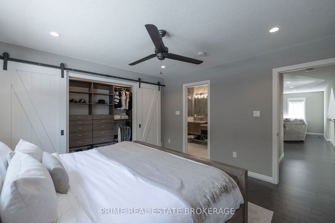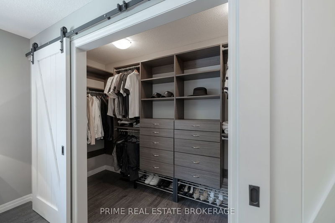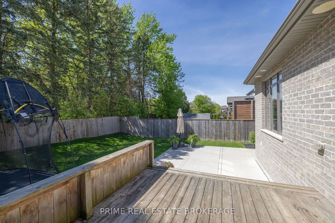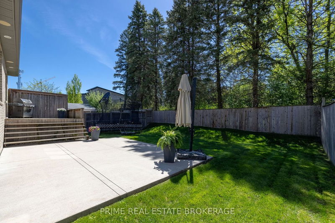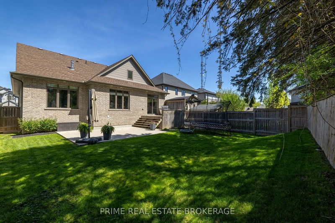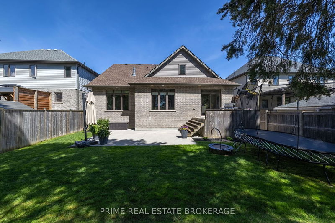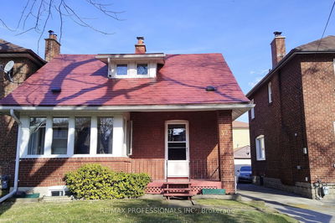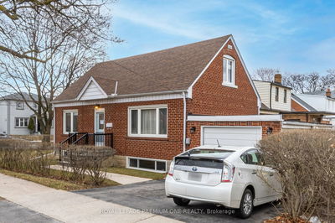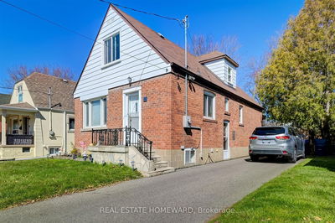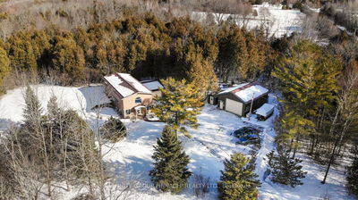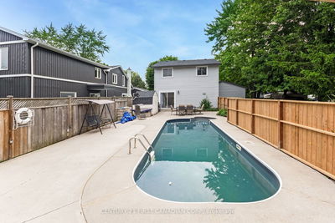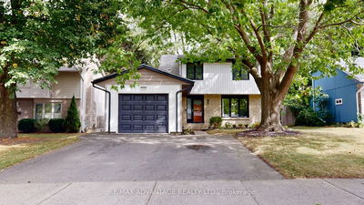Welcome to your future dream home! This immaculate residence exudes luxury andfunctionality, offering a gourmet kitchen equipped with top of the line appliancesincluding gas stove & a built-in wine fridge, along with stone countertops, and aspacious pantry. Cozy up by the gas fireplace in the living room, perfect forunwinding after a long day. The main floor guest bedroom, complete with an ensuite,presents a versatile space that could easily serve as a primary retreat. The mainfloor also offers 2 additional bedrooms and a full 3-piece bath. Retreat to theupper floor lounge equipped with another gas fireplace. This space is perfect forunwinding or hosting an intimate gathering. And it only gets better - Adjacent tothis space is the stunning primary bedroom suite, offering a retreat like ambiance.The ensuite bathroom embodies a spa-like elegance unlike any other. Next, imaginethe endless possibilities with the unfinished basement, roughed-in and ready to betransformed, featuring cold storage and a future hot tub hookup. This home offersnot just comfort, but a lifestyle - a place where every detail has beenthoughtfully designed with your needs in mind. Don't miss out on the opportunity tocall this exquisite property your own!
详情
- 上市时间: Thursday, May 09, 2024
- 3D看房: View Virtual Tour for 1257 Eagletrace Drive
- 城市: London
- 社区: North S
- 详细地址: 1257 Eagletrace Drive, London, N6G 0K8, Ontario, Canada
- 客厅: Main
- 厨房: Main
- 挂盘公司: Prime Real Estate Brokerage - Disclaimer: The information contained in this listing has not been verified by Prime Real Estate Brokerage and should be verified by the buyer.

