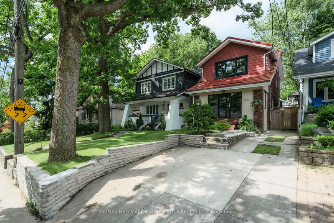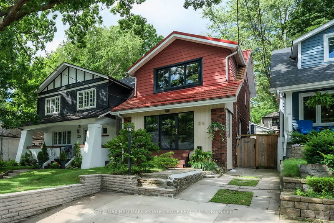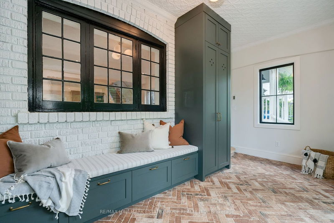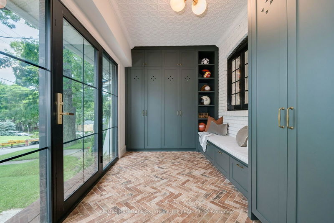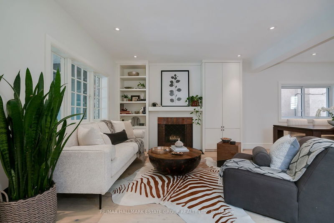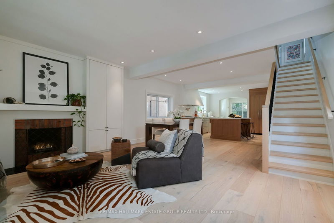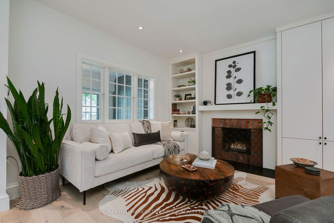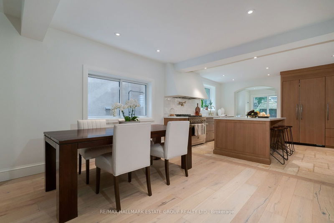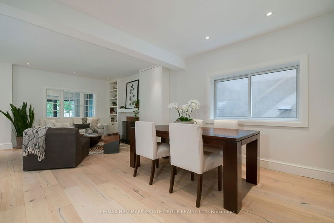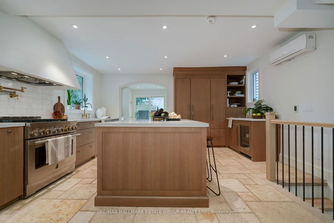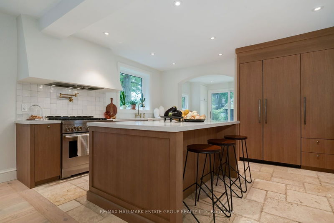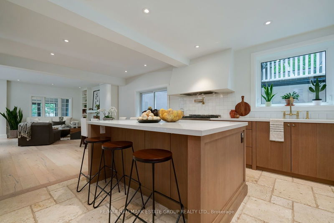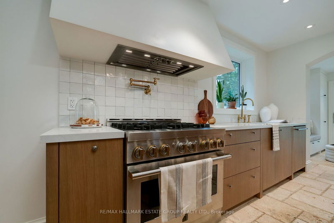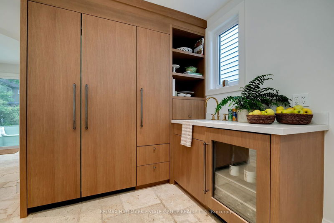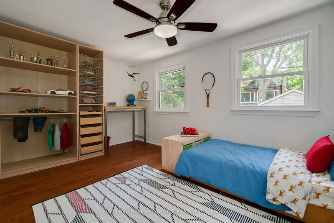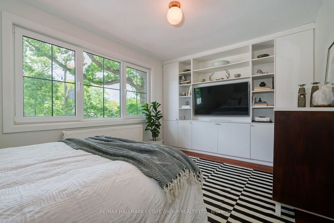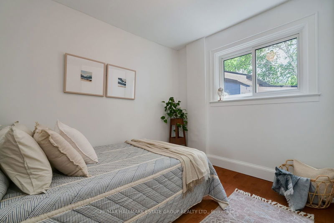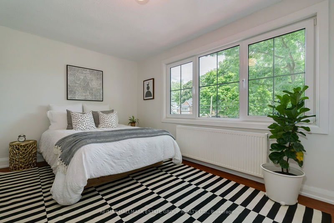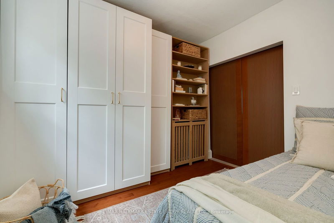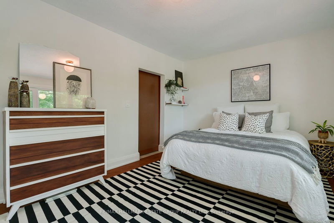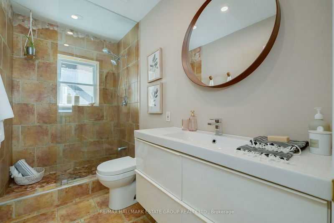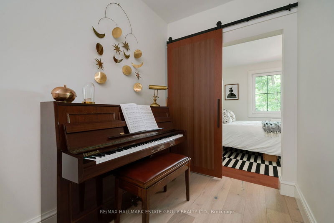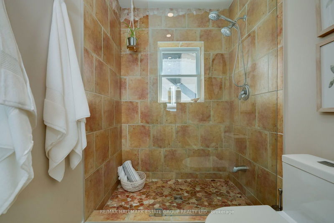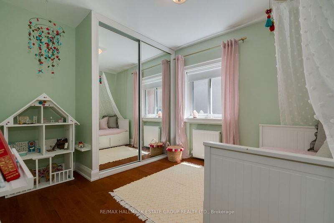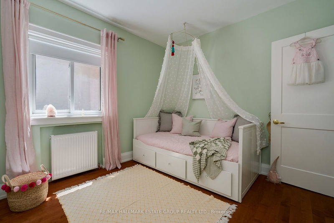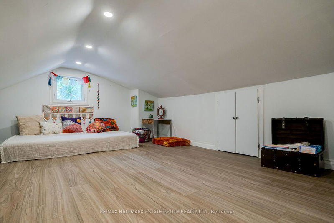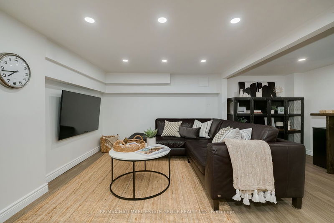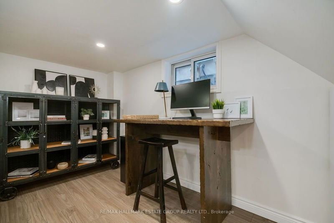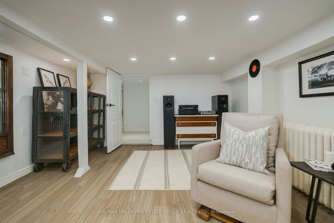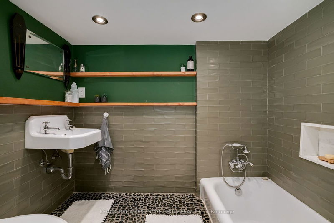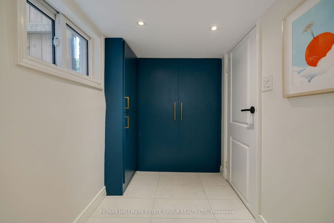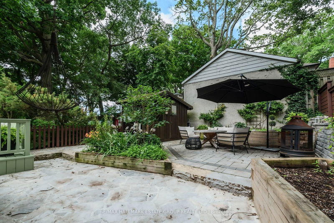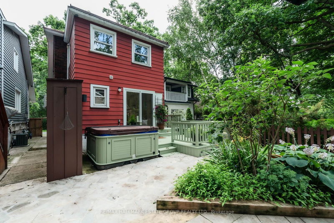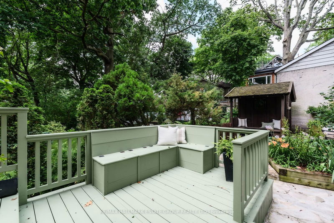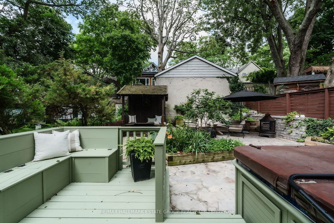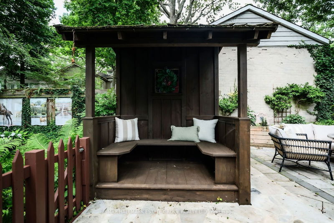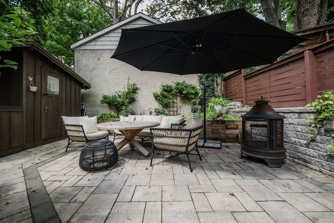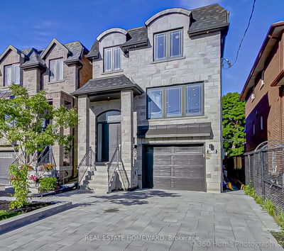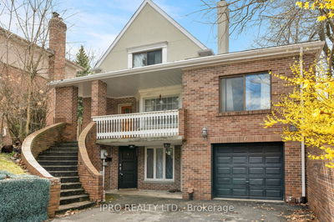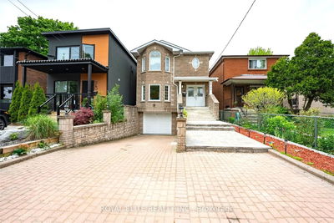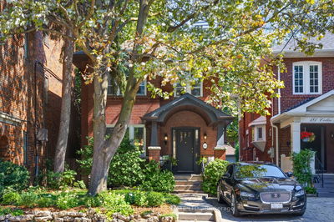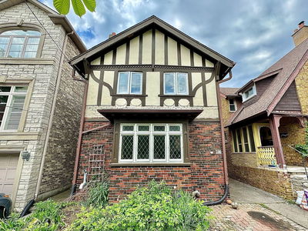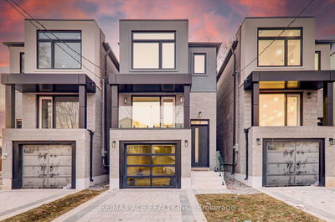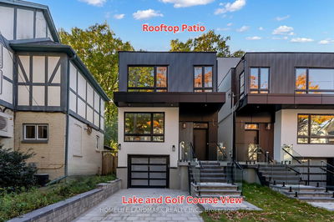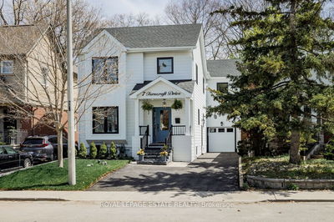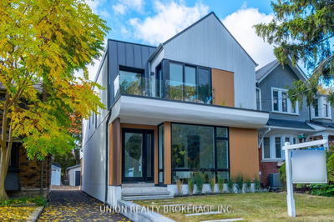This immaculate, renovated 4+1-bedroom, 3-bathroom family home is located in the coveted Courcelette school district. It boasts fantastic curb appeal, leading into a cleverly designed mudroom with built-in storage, herringbone brick heated floors, and the original tin ceiling. The fabulous open concept main floor is flooded with natural sunlight from large windows and has great ceiling height. Radiant in-floor heating will keep you warm throughout the winter as you curl up by the wood-burning fireplace. The gorgeous, expansive designer kitchen, soon to be featured in House & Home magazine, includes natural stone, heated floors, custom cabinets, a quartz countertop, top-line Jenn Air appliances, and a pot filler. Off the kitchen, you can lounge in your bright, cozy den with built-in seating and storage. The rare main floor laundry features heated floors, plenty of counter space, and a 2-piece bath. Step outside into an entertainers paradise with a custom wood deck, hot tub, flagstone/interlock yard, raised flower beds, and a custom-built she shed. On the second level, there are four family-sized bedrooms. The primary bedroom offers seasonal lake views through oversized euro-style tilt and turn windows and includes a built-in wall unit and closets. The three sizable bedrooms have large, bright windows, and the 3-piece bath features a frameless glass shower. Theres still one more floor to explore! Climb up the attic stairs to find a versatile space perfect for working from home, meditating, reading, doing yoga, a play space for kids, or extra storage. It could even serve as a guest suite for your out-of-town visitors. The finished basement is great for watching movies, working from home, or just relaxing. It includes a lovely 4-piece bath with heated river rock floors and a sunken tub. Don't miss this great opportunity to own a 4- bedroom detached home in the Beach!
详情
- 上市时间: Friday, July 19, 2024
- 3D看房: View Virtual Tour for 24 Fallingbrook Road
- 城市: Toronto
- 社区: The Beaches
- 交叉路口: Queen St E & Fallingbrook
- 详细地址: 24 Fallingbrook Road, Toronto, M1N 2T4, Ontario, Canada
- 客厅: Fireplace, Pot Lights, Hardwood Floor
- 厨房: Quartz Counter, Wet Bar, Centre Island
- 家庭房: W/O To Patio, Stone Floor, B/I Shelves
- 挂盘公司: Re/Max Hallmark Estate Group Realty Ltd. - Disclaimer: The information contained in this listing has not been verified by Re/Max Hallmark Estate Group Realty Ltd. and should be verified by the buyer.

