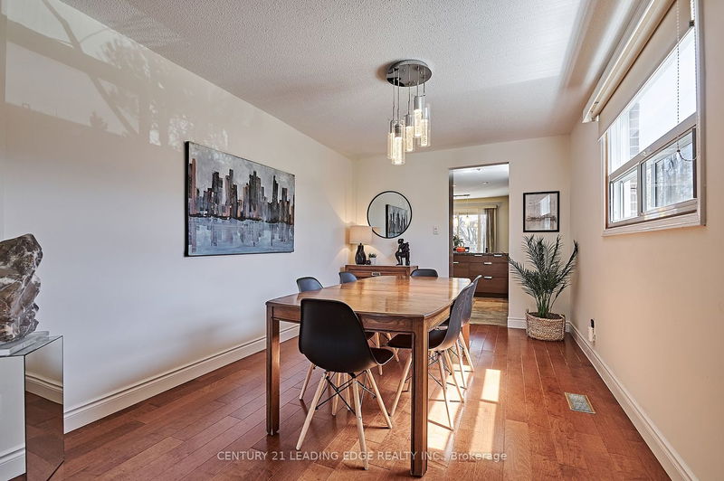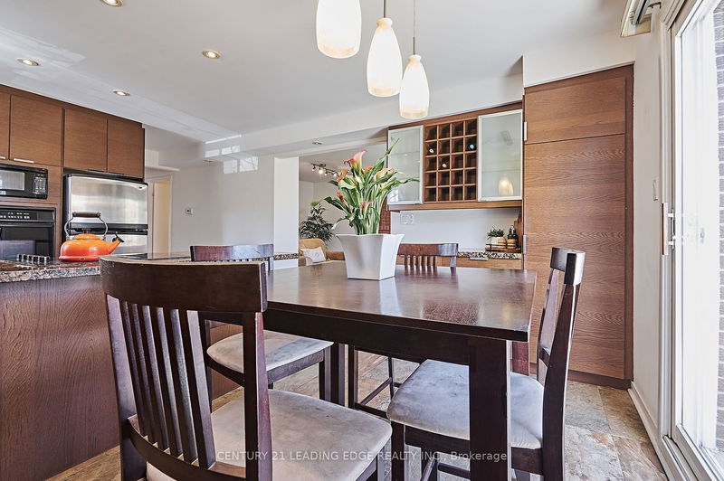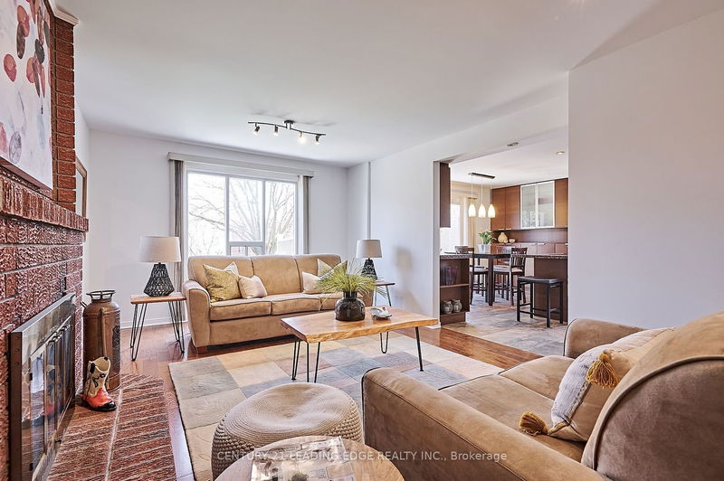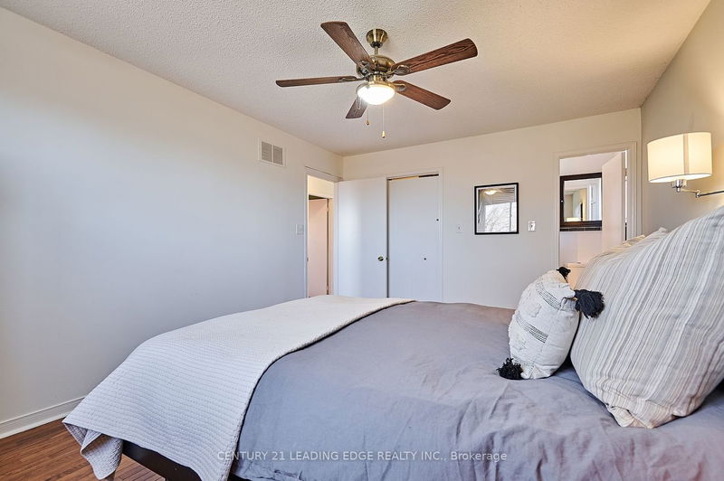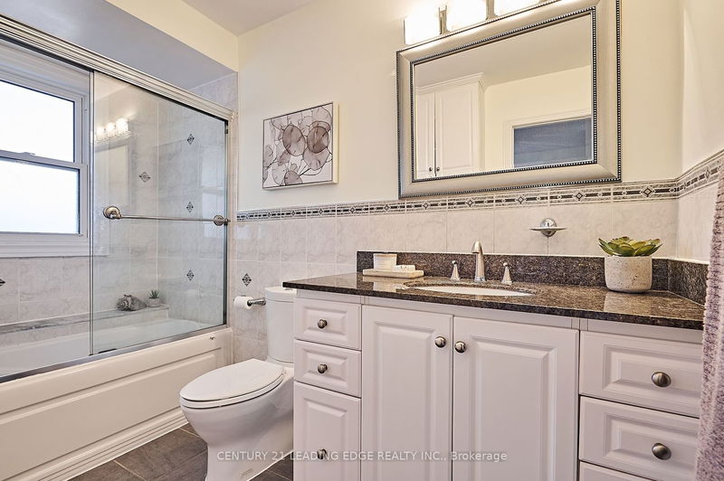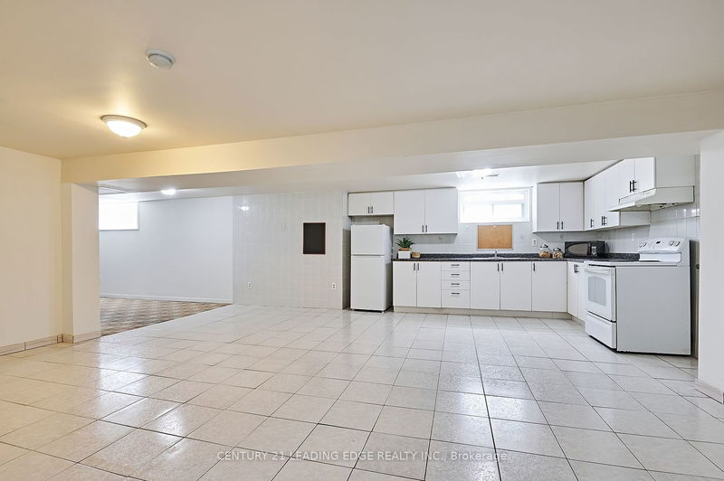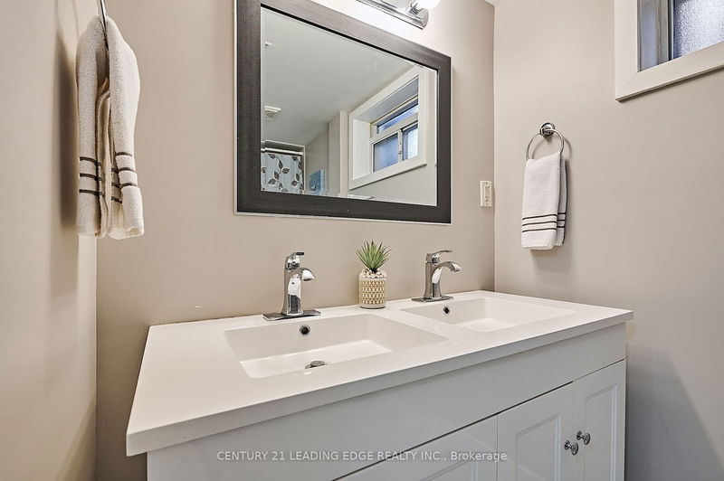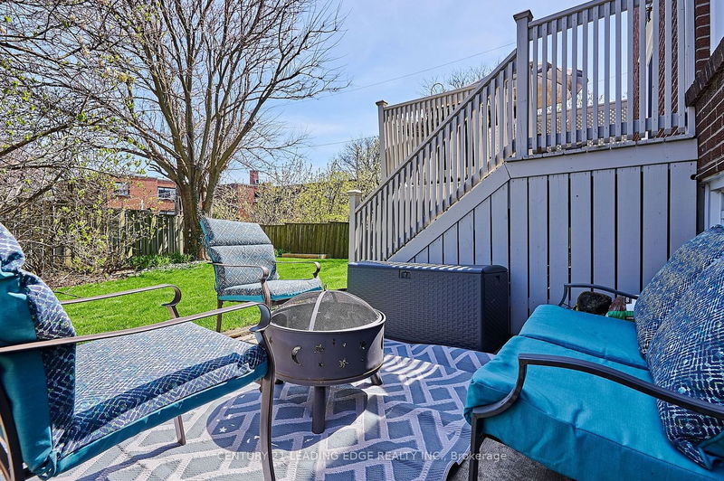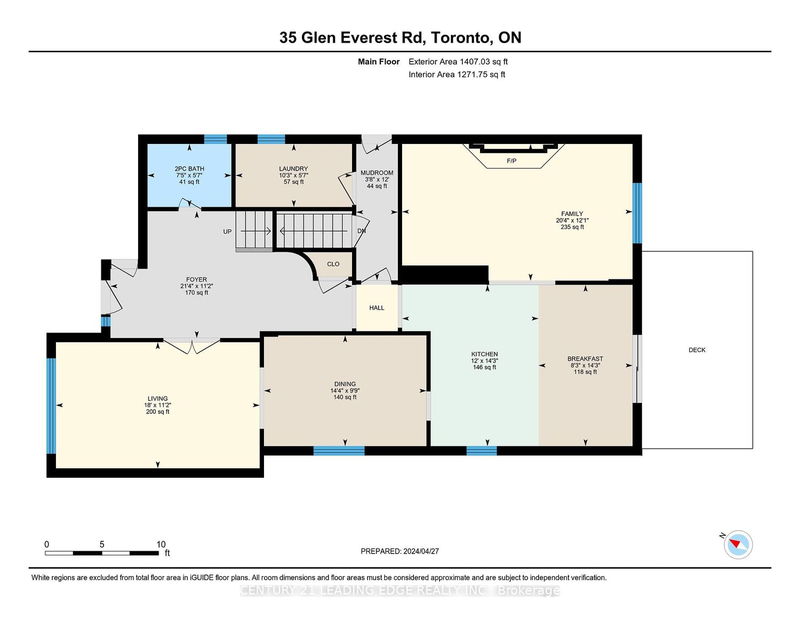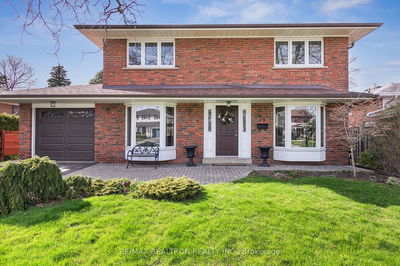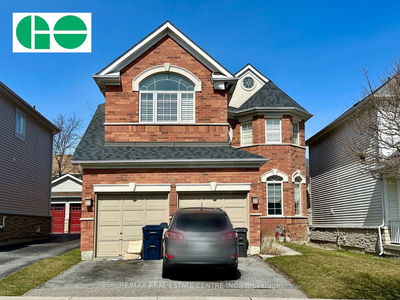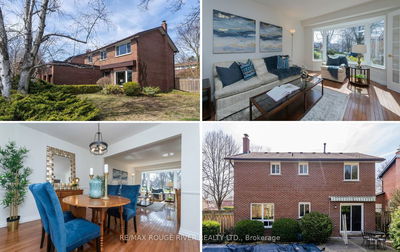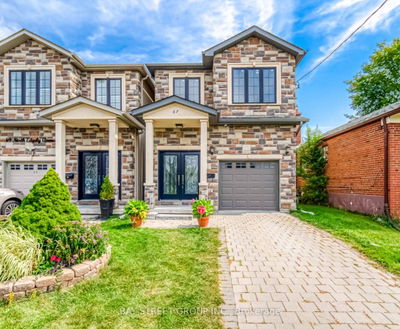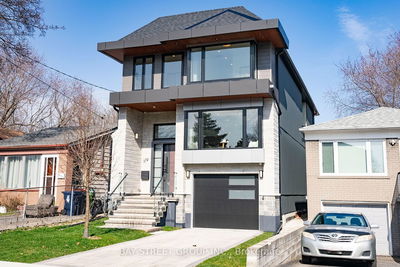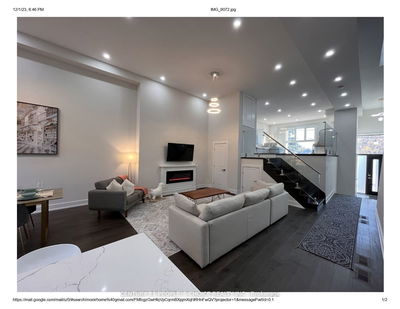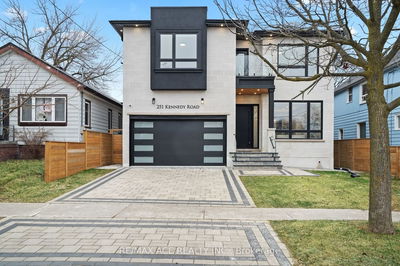This stunning home, nestled in the sought-after Birchcliffe-Cliffside area just south of Kingston Rd., is a must-see. Boasting 4 bedrooms and 4 bathrooms, this very well-maintained gem offers ample space for everyone. The primary bedroom features a 3pc ensuite bathroom and walk-in closet. Upon entering, you'll be greeted by a bright 2-storey foyer leading to a spacious living room, dining room, and eat-in kitchen with a walk-out to the private backyard deck. The large family room, complete with a cozy fireplace, is perfect for relaxing with family and friends. The 1300 sqft basement in-law suite provides additional living space, complemented by a single attached garage and a driveway with parking for 4 cars. This desirable location offers easy access to Rosetta McClain Gardens, Scarborough Heights Park, Birchmount Park, Scarborough Crescent Park with a splash pad, and the Scarborough Bluffs Tennis Club, among other amenities. The property is conveniently located near TTC and Scarborough Go station, making commuting a breeze. Excellent schools, including Cliffside PS and Birchmount C.I., are nearby, along with French school options. Don't miss this opportunity to make this beautiful house your new home!
详情
- 上市时间: Tuesday, April 30, 2024
- 3D看房: View Virtual Tour for 35 Glen Everest Road
- 城市: Toronto
- 社区: Birchcliffe-Cliffside
- 交叉路口: Glen Everest Rd./South Of Kingston Rd.
- 客厅: Hardwood Floor, French Doors, Large Window
- 厨房: Hardwood Floor, Open Concept, Eat-In Kitchen
- 家庭房: Hardwood Floor, Fireplace, Open Concept
- 厨房: Eat-In Kitchen, Tile Floor, Open Concept
- 挂盘公司: Century 21 Leading Edge Realty Inc. - Disclaimer: The information contained in this listing has not been verified by Century 21 Leading Edge Realty Inc. and should be verified by the buyer.








