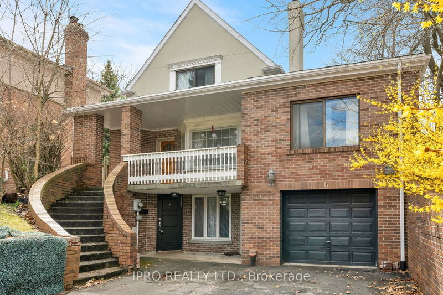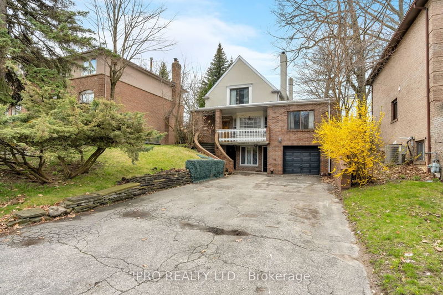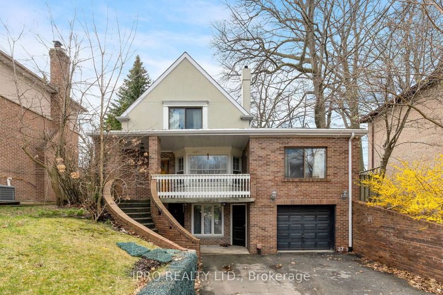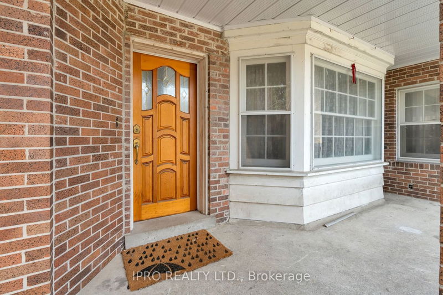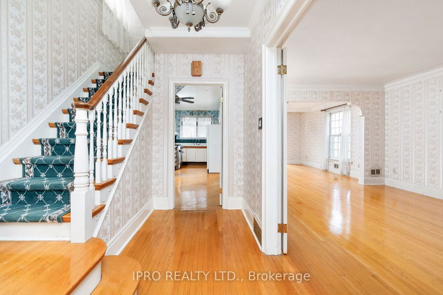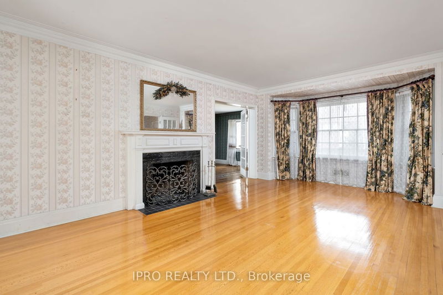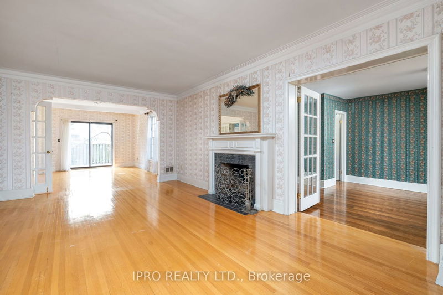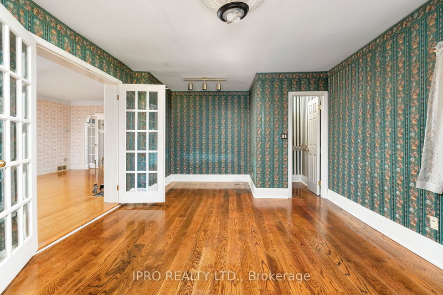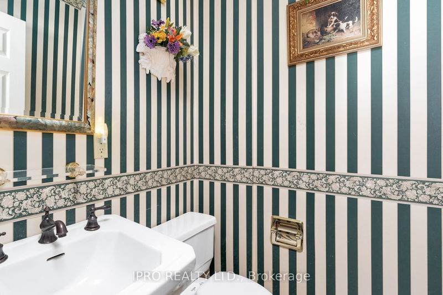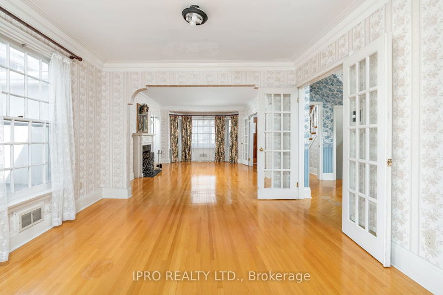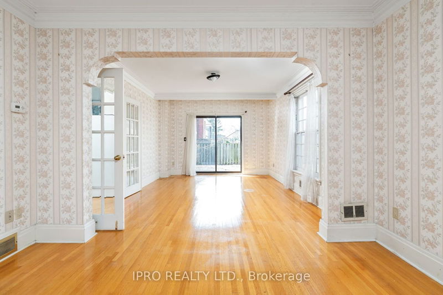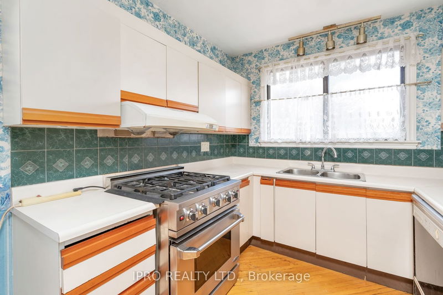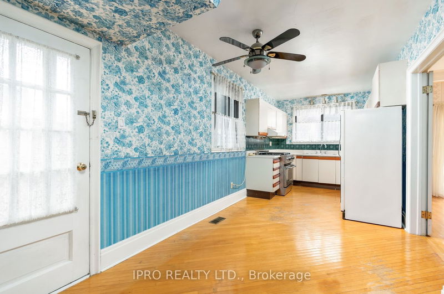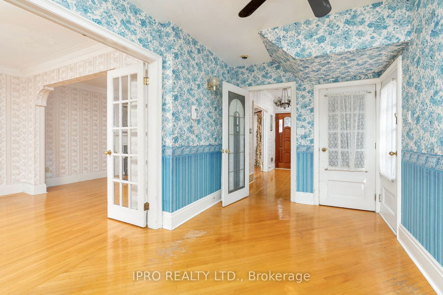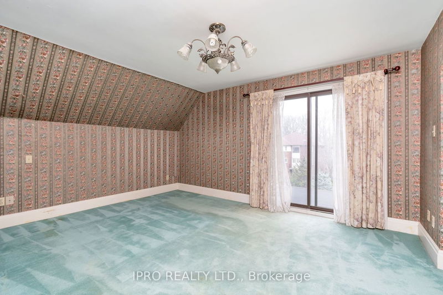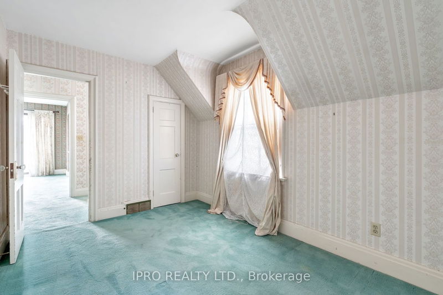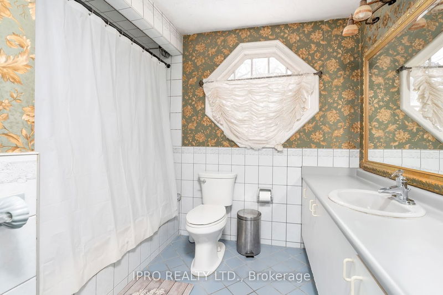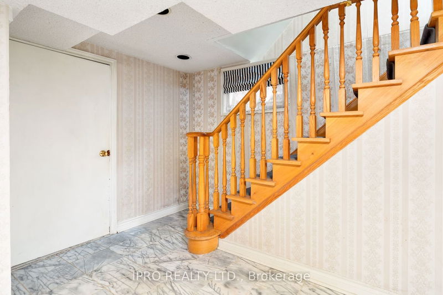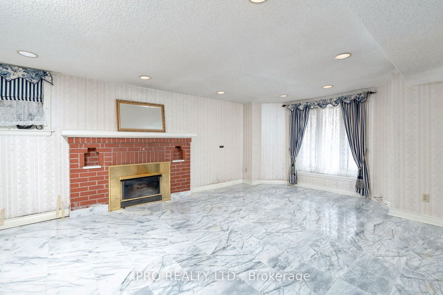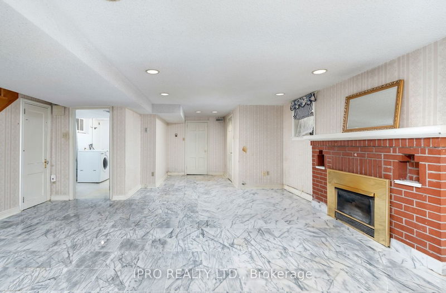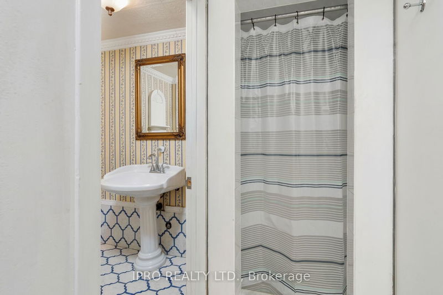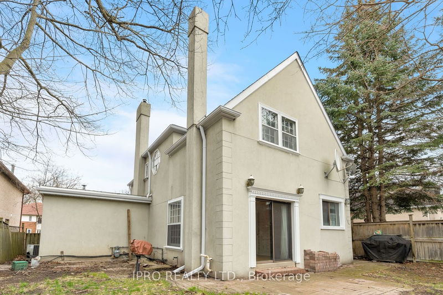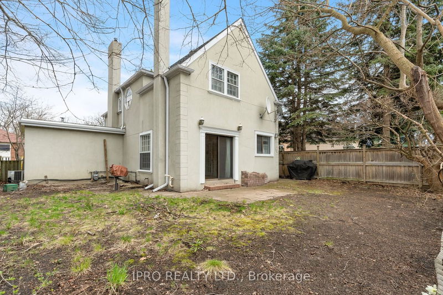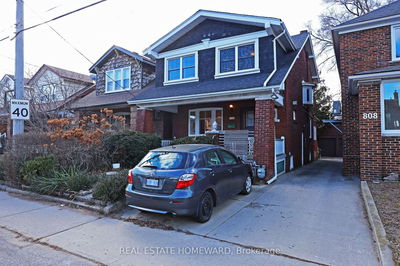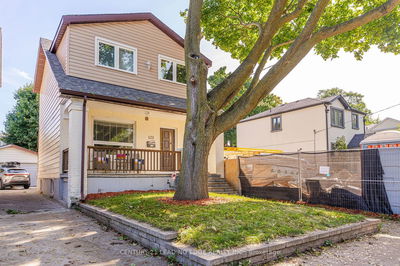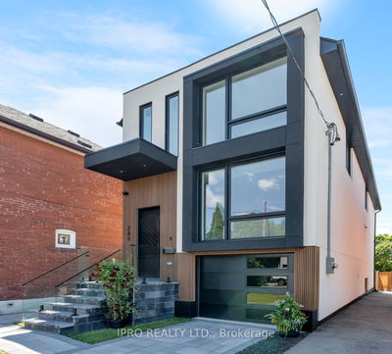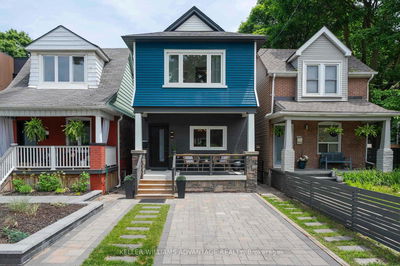Welcome To 6 Woodvale Cres! Embrace An Exceptional Opportunity To Own This Spacious And Charming Detached 2-Storey Home, Sitting On An Expansive 49.11 x 117.25 Ft Lot And Nestled In One Of East York's Most Coveted Hidden Pockets Where Homes Seldom Come On The Market. This Property Features 4 Bedroom, 2.5 Bath, A Separate Entrance, Built-in Garage, A Private Driveway Accommodating Up To 7 Cars, And Much More! The Main Floor Bathed In Natural Light Boasts Original Hardwood Floors And Offers A Spacious Combined Living & Dining Room. Additionally, There Is A Spacious Room With An Ensuite 2PC Bath Perfect For A Home Office, Family Room Or Extra Bedroom. The Living Room Offers A Large Bay Window, French Doors & A Fireplace That Adds Warmth & Character. The Bright Dining Room Offers A Walk-out To Patio And Connects To The Large & Functional Kitchen With A Convenient Eating Area & A Extra Door That Leads To The Backyard. On The Second Level, You Will Find A 4 PC Bath & 3 Generous Bedrooms Each With Its Closet. The Lower Level Offers A Separate Entrance With A Rec Room, A Fireplace, A 3 PC Bath, A Laundry Room And Extra Storage, Adding Practicality, Comfort And Extra Room For Family And Guests. This Home Offers Endless Possibilities To Make It Your Dream Home! Do Not Miss It!
详情
- 上市时间: Tuesday, April 23, 2024
- 城市: Toronto
- 社区: East York
- 交叉路口: Woodbine Ave & O'connor Dr
- 详细地址: 6 Woodvale Crescent, Toronto, M4C 5N5, Ontario, Canada
- 客厅: Hardwood Floor, Bay Window, Combined W/Dining
- 厨房: Eat-In Kitchen, Hardwood Floor, French Doors
- 挂盘公司: Ipro Realty Ltd. - Disclaimer: The information contained in this listing has not been verified by Ipro Realty Ltd. and should be verified by the buyer.

