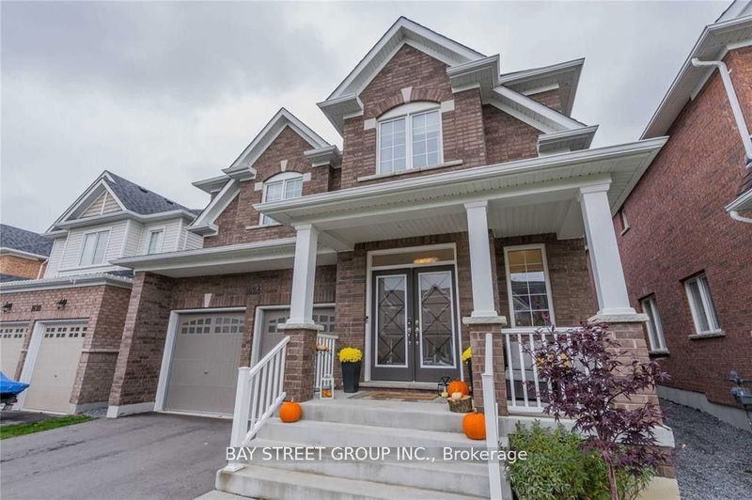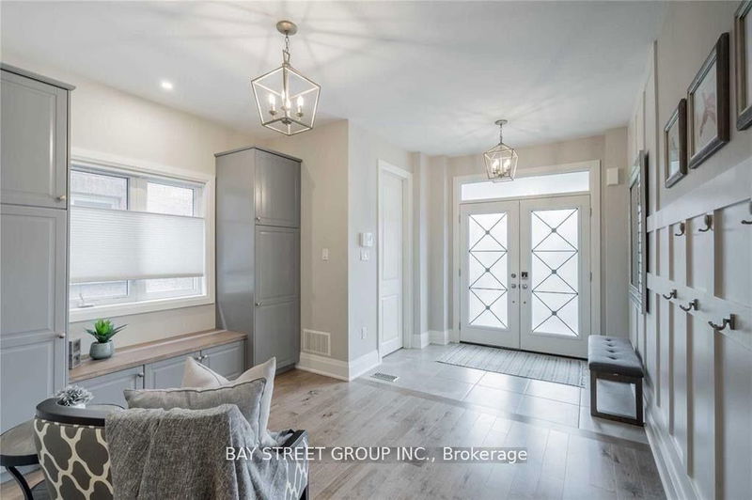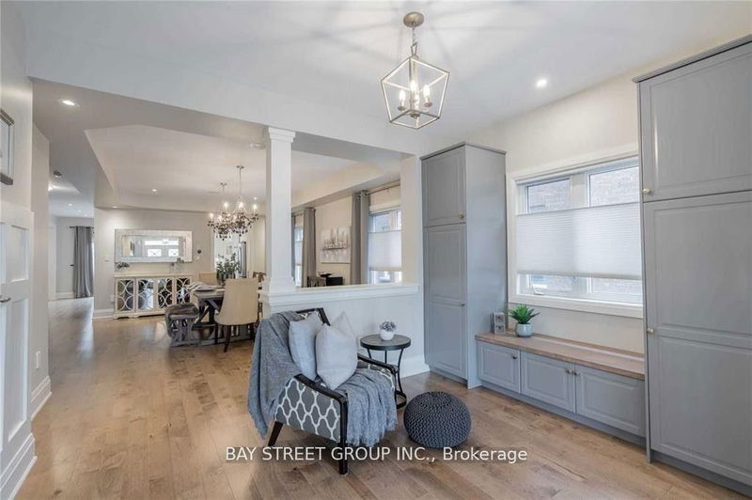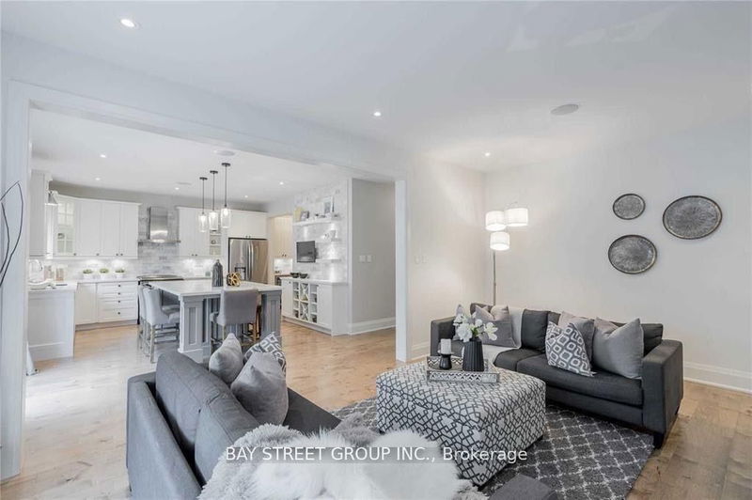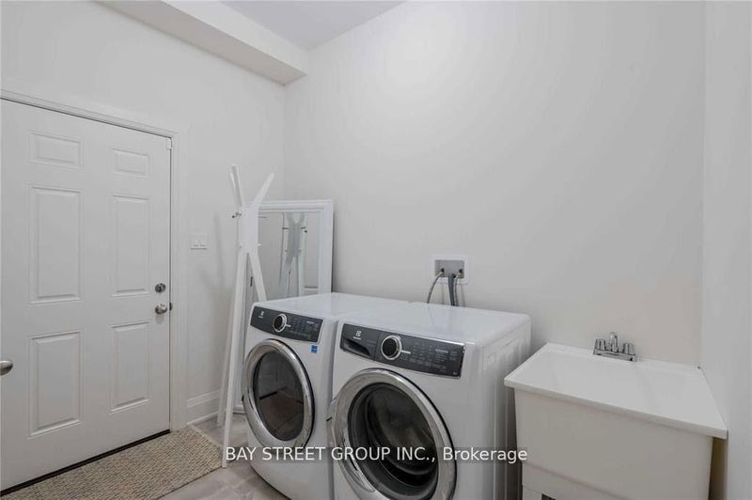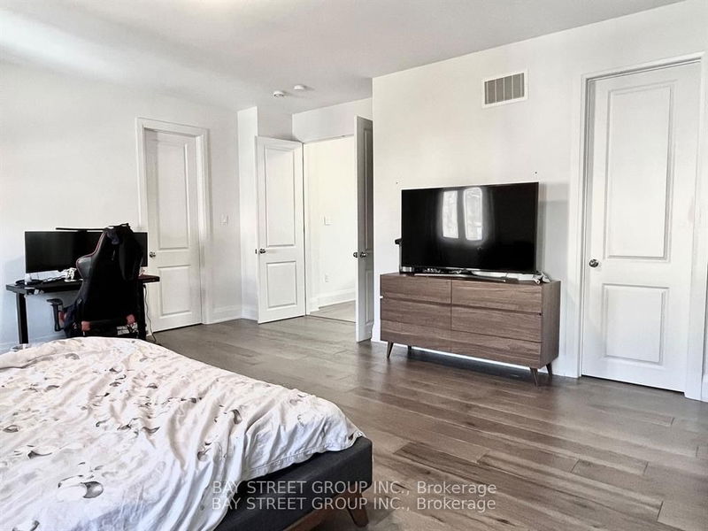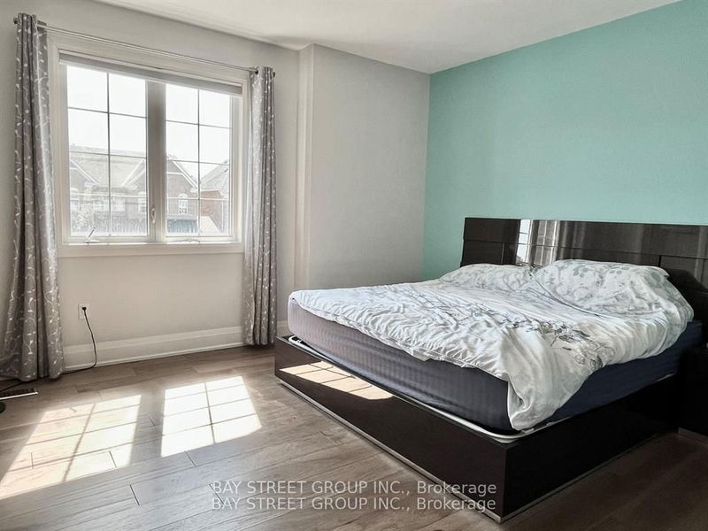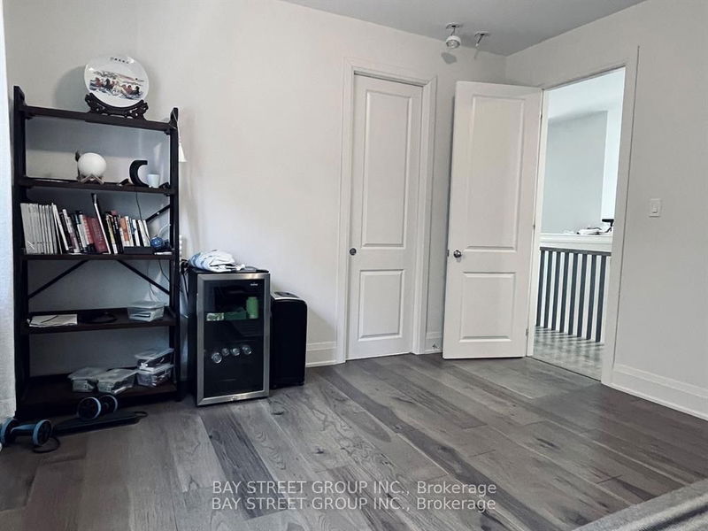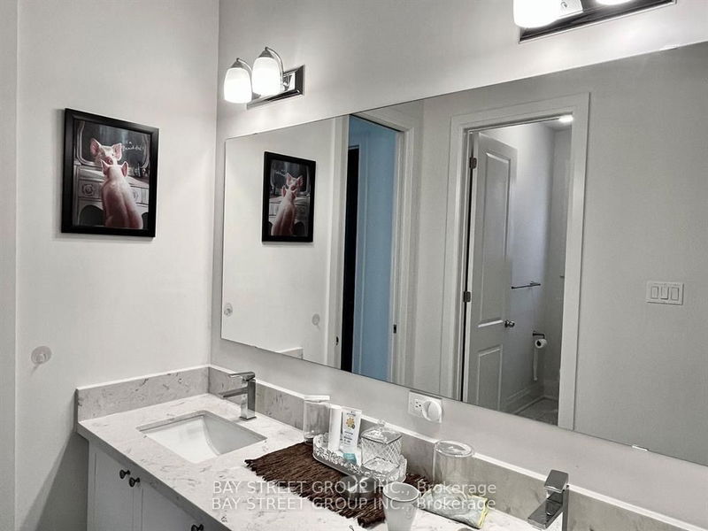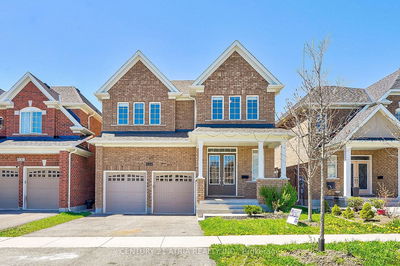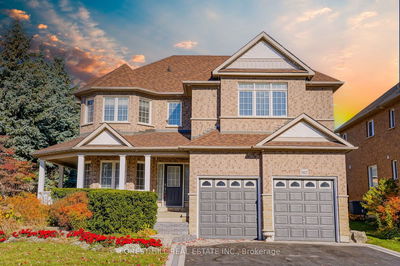Welcome to your exquisite new home, a luxurious detached residence masterfully crafted by the esteemed Tribute Homes. This contemporary marvel spans 3,322 square feet of elegance and modern design, with a captivating brick and stone exterior that enhances its curb appeal. Step inside to discover 9-foot ceilings that reveal a bright, sunlit interior, perfectly complementing the spacious layout. The heart of this home is its impeccably designed kitchen, featuring a large island with ample cabinet space, ideal for casual dining and entertaining. Adjacent to the kitchen, you'll find a cozy dinette, a great room for family gatherings, and a formal dining room for special occasions. This residence offers 4 spacious bedrooms, each with walk-in closets, and 4 pristine bathrooms, ensuring plenty of space and comfort for your family. Nestled in a vibrant development, this home is just minutes away from high and elementary schools, a community center, trails, shopping centers, a 2-minute drive to Hwy 407, less than 10 minutes to Hwy 401, the GO Train Station, UOIT, Durham College, Oshawa Airport, and a golf club. This home is not only a sanctuary of comfort but also a paragon of convenience.
详情
- 上市时间: Tuesday, July 16, 2024
- 城市: Oshawa
- 社区: Taunton
- 交叉路口: Grandview/Coldstream
- 厨房: Hardwood Floor, Pot Lights, Quartz Counter
- 客厅: Hardwood Floor, Combined W/Dining, Built-In Speakers
- 家庭房: Hardwood Floor, Gas Fireplace, Pot Lights
- 挂盘公司: Bay Street Group Inc. - Disclaimer: The information contained in this listing has not been verified by Bay Street Group Inc. and should be verified by the buyer.


