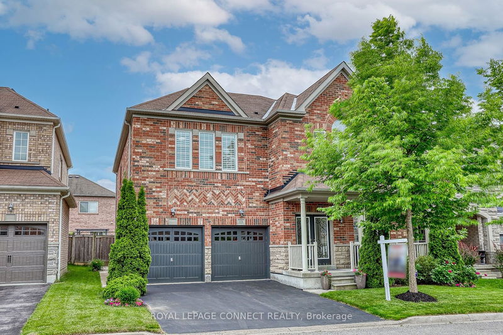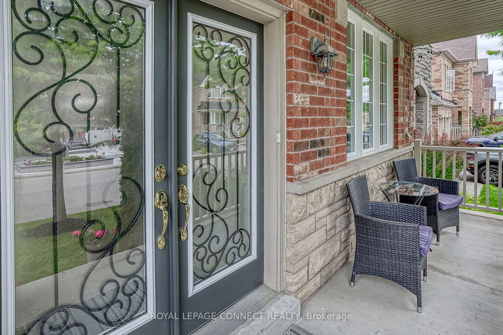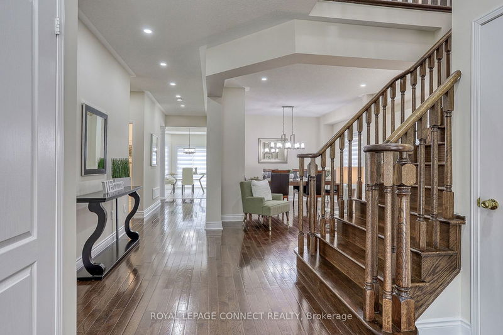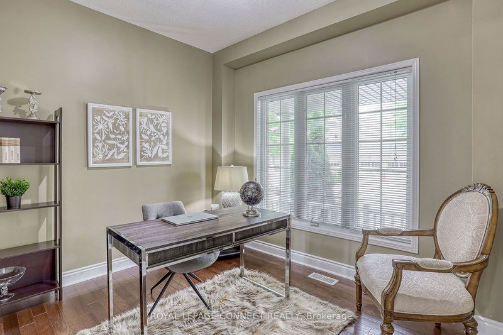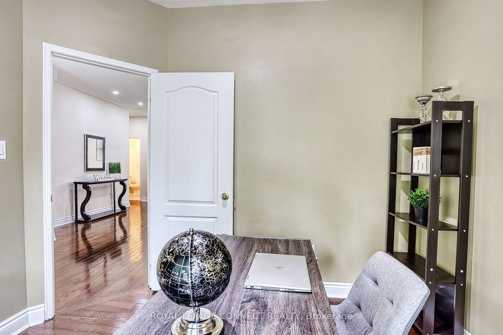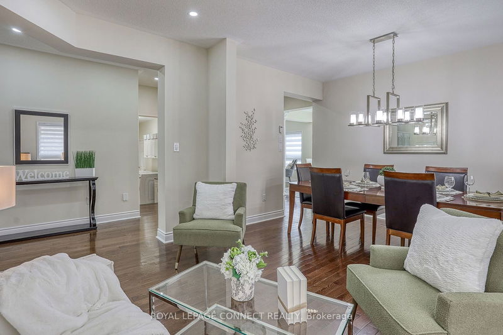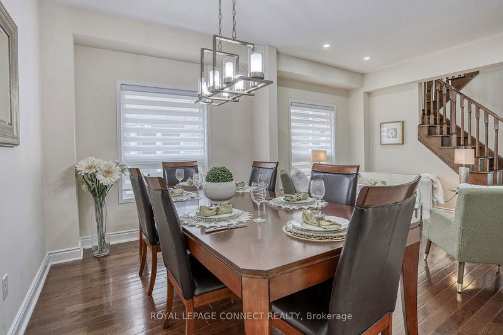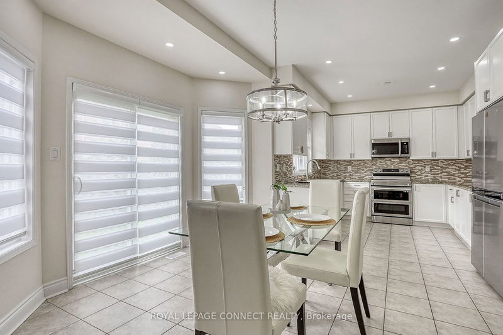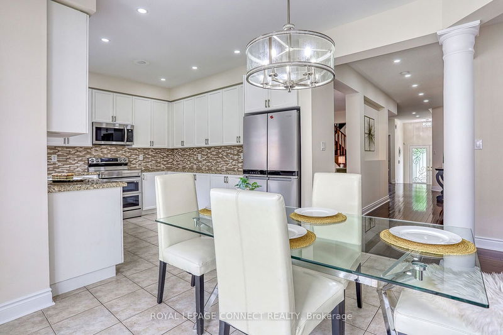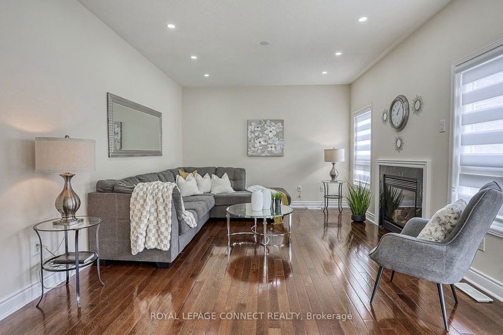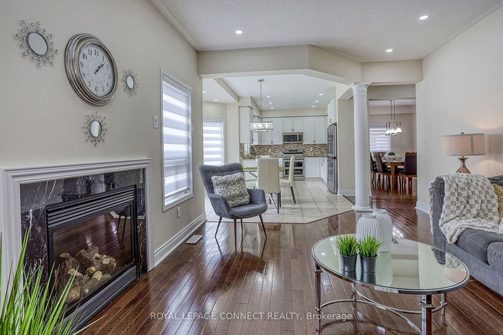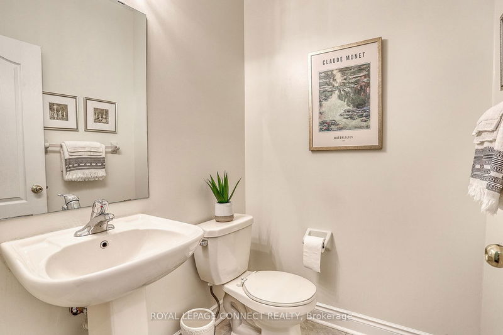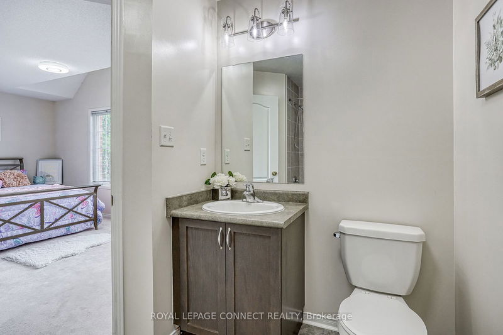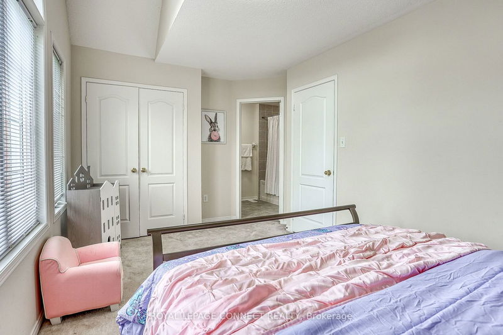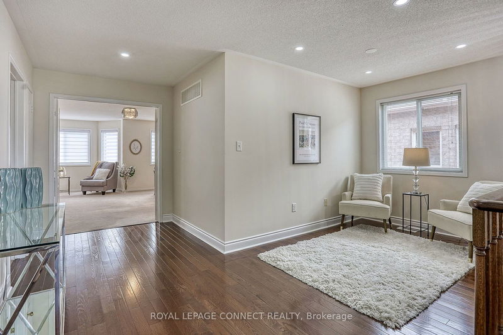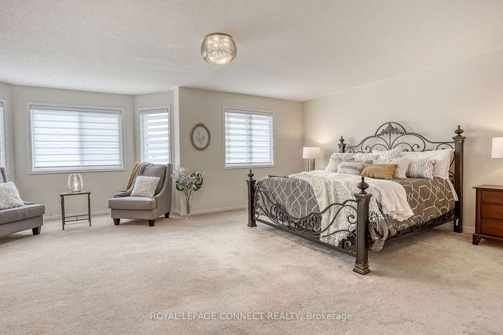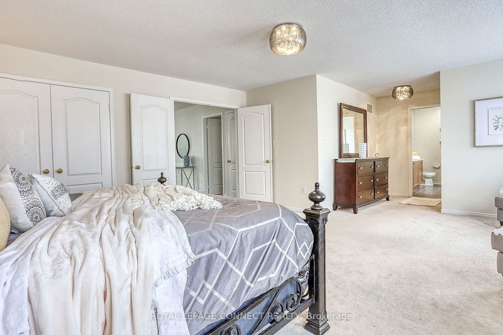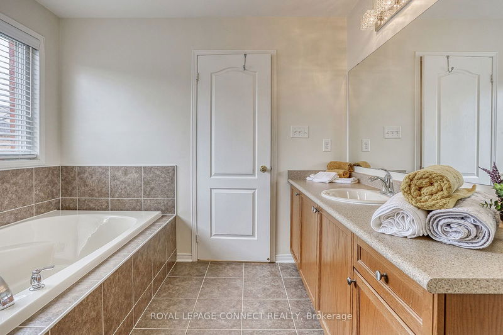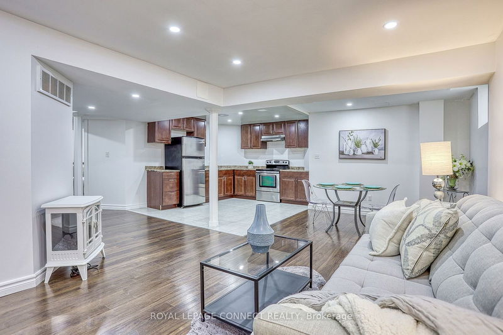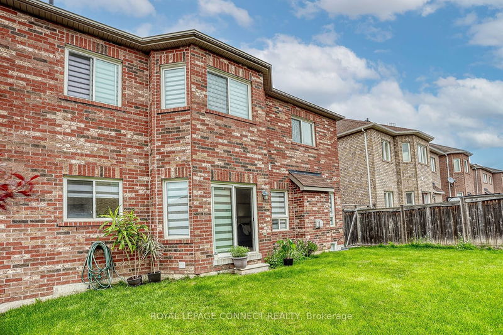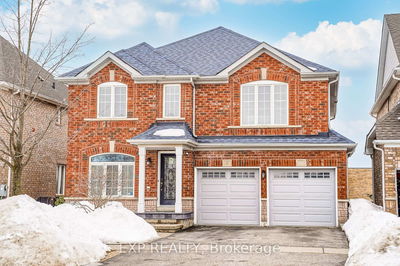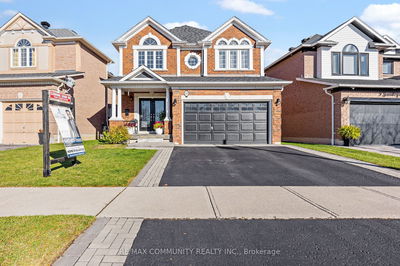This stunning and spacious Great Gulf Home is located in the sought-after Northeast Ajax neighbourhood, boasting 4+1 bedrooms and 5 bathrooms. Spanning 3130 sq ft on the main levels, this impressive home includes an IN-LAW SUITE for your extended family. The thoughtfully designed layout features 9-foot ceilings, hardwood floors, potlights throughout, an open-concept formal living and dining area, a spacious home office/den and a large eat-in kitchen with quartz countertops, stainless steel appliances, custom backsplash, and backyard access. Adjacent to the kitchen is a bright family room with a gas fireplace. A powder room, laundry room with garage entry and a separate side entrance leading to the basement in-law suite complete the main floor. Upstairs, you'll find an extra office/computer nook, four spacious bedrooms all with bathroom access and a primary room boasting two walk-in closets, a sitting area and a 4-piece ensuite with a soaker tub. The finished basement features a complete in-law suite with a generous bedroom, a full bathroom, a spacious living and dining area, a kitchen and an in-suite laundry. The unfinished area is awaiting your finishing touches. Conveniently situated near the 401/407/412, this location offers a plethora of amenities such as schools, trails, parks, shopping centres, a medical centre, restaurants, Durham Transit, Go Train, and much more.
详情
- 上市时间: Monday, June 10, 2024
- 城市: Ajax
- 社区: Northeast Ajax
- 交叉路口: Salem Rd & Taunton Rd
- 详细地址: 13 Warburton Drive, Ajax, L1T 0K6, Ontario, Canada
- 厨房: Ceramic Floor, Eat-In Kitchen, W/O To Yard
- 家庭房: Hardwood Floor, Pot Lights, Gas Fireplace
- 厨房: Ceramic Floor, Stainless Steel Appl, Pot Lights
- 客厅: Laminate, Combined W/Dining, Window
- 挂盘公司: Royal Lepage Connect Realty - Disclaimer: The information contained in this listing has not been verified by Royal Lepage Connect Realty and should be verified by the buyer.

