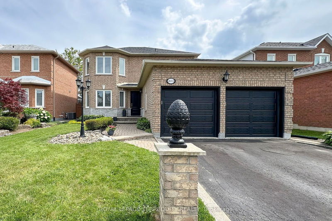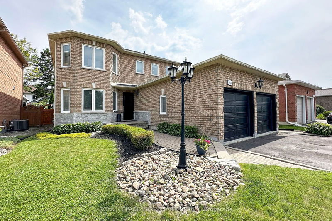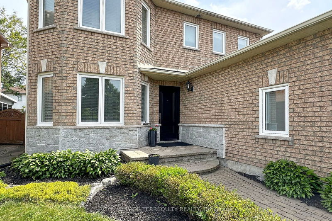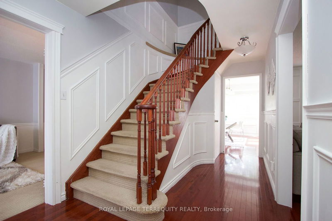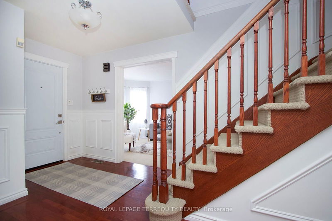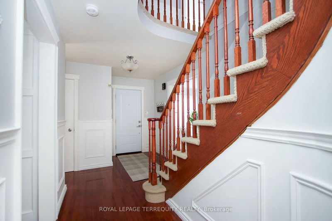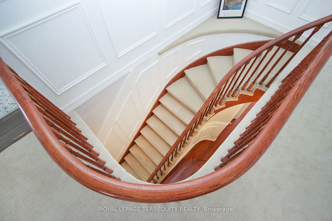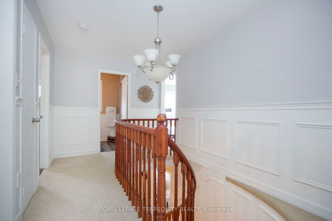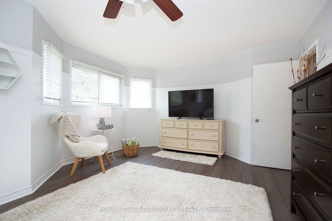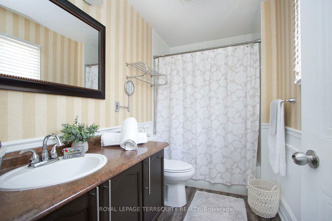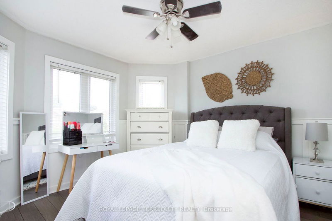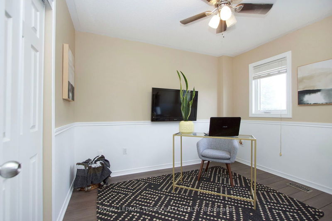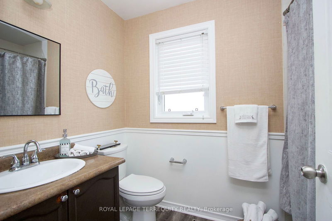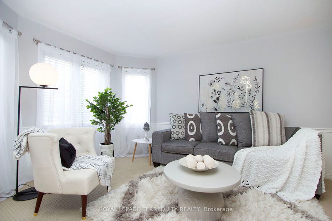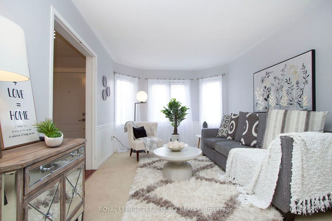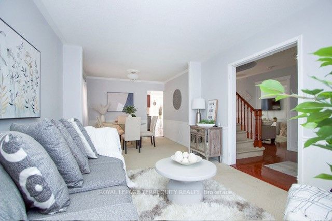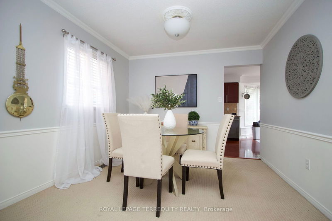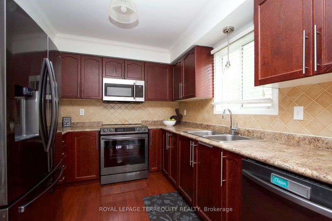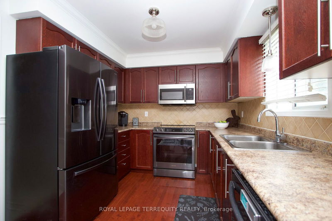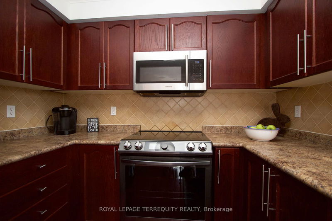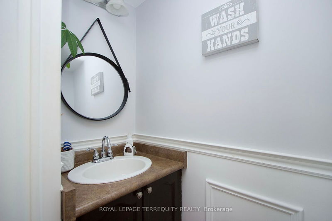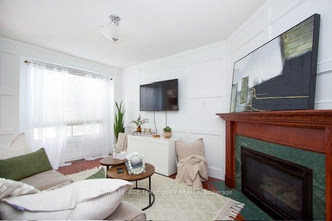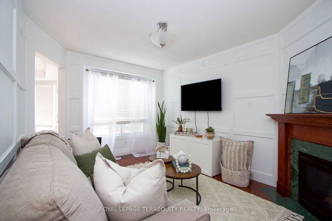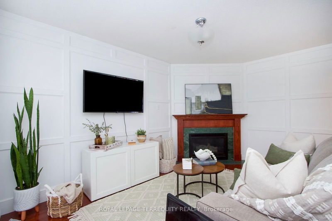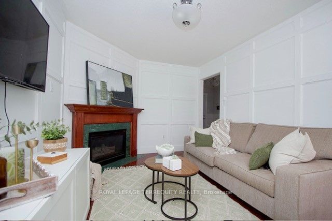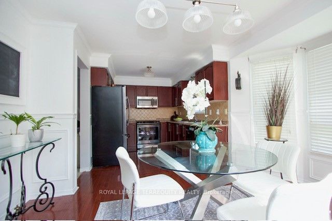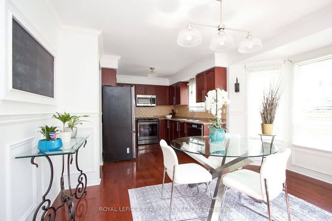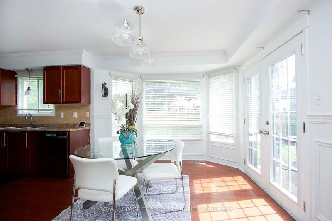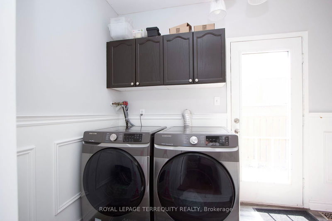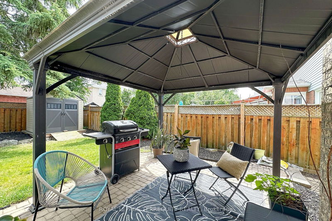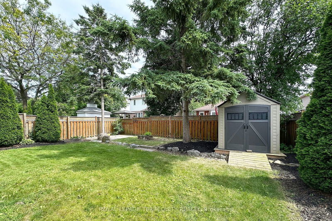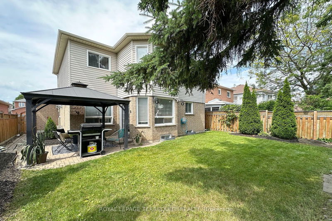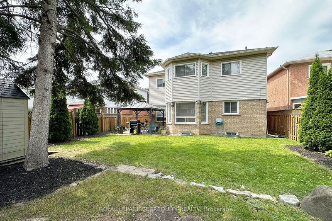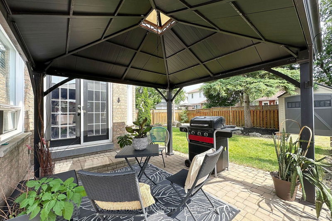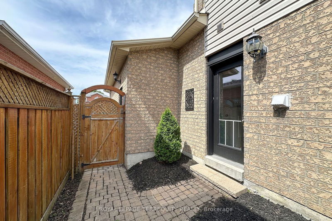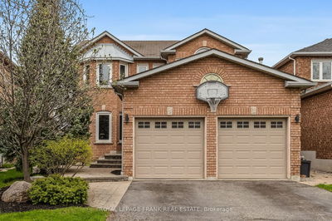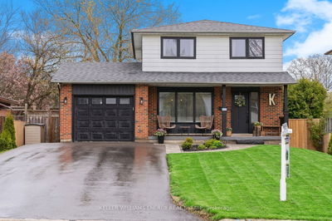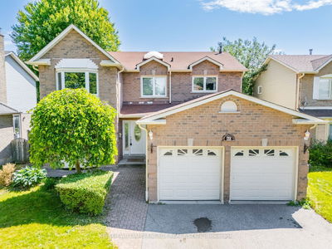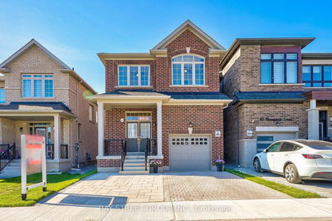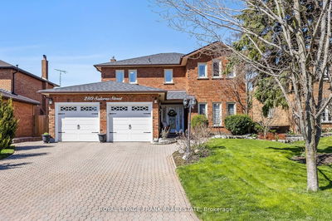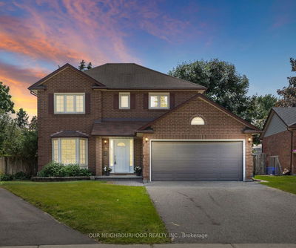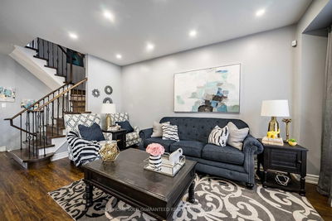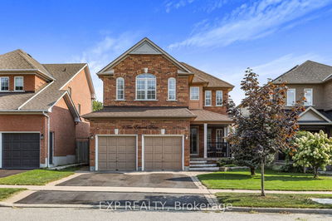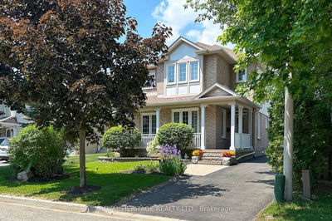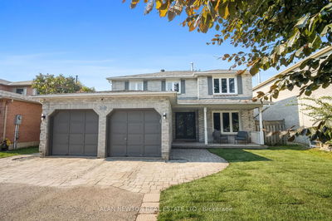Highly desirable 4 bedroom home with separate side entrance includes in-law suite! Allows potential income or multigenerational living opportunities! This home is situated in sought after Northglen on border of Whitby w/easy access to 401/407 Highways. Features include Features inc Main Floor Laundry, Large Primary Bdrm w/sitting area, nice size bdrms, 2 staircases to basement level, large backyard for entertaining or a pool! Large windows allow ample natural light creating a bright inviting atmosphere. Cozy family room with gas fireplace close to kitchen with large dining space & walk out to beautiful backyard. Basement has a bright eat-in kitchen with s/s dbl door Fridge and s/s Stove. Very Large living space, inc broadloom for coziness and sep bdrm w/large ensuite washroom. This income potential with a separate side entrance is very close to all amenities.
详情
- 上市时间: Friday, July 05, 2024
- 3D看房: View Virtual Tour for 1053 Beaver Valley Crescent
- 城市: Oshawa
- 社区: Northglen
- 交叉路口: Thorton Rd N & Dryden Blvd
- 详细地址: 1053 Beaver Valley Crescent, Oshawa, L1J 8N2, Ontario, Canada
- 客厅: Broadloom, Window
- 家庭房: Hardwood Floor, Window, Gas Fireplace
- 厨房: Hardwood Floor, B/I Dishwasher, B/I Microwave
- 家庭房: Broadloom, Ceramic Floor, Breakfast Area
- 厨房: Ceramic Floor, Window
- 挂盘公司: Royal Lepage Terrequity Realty - Disclaimer: The information contained in this listing has not been verified by Royal Lepage Terrequity Realty and should be verified by the buyer.

