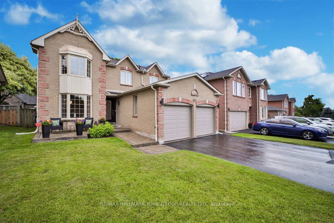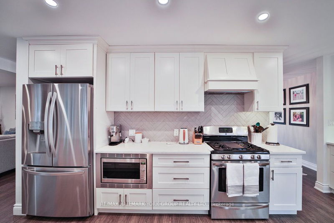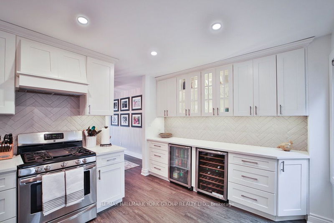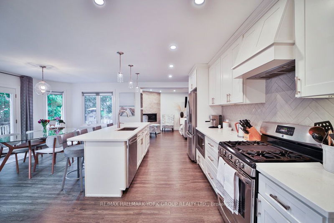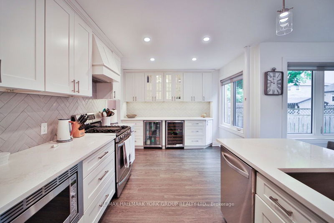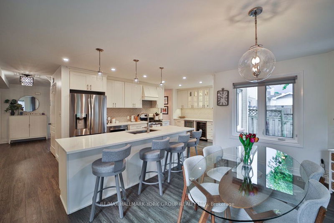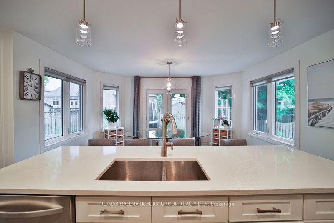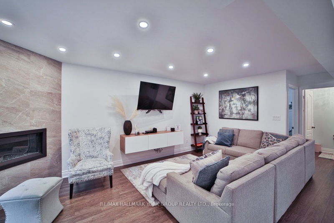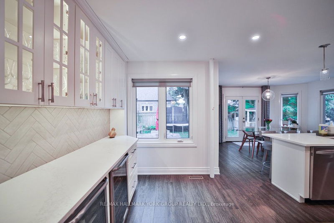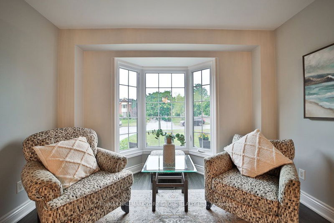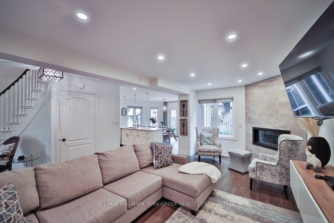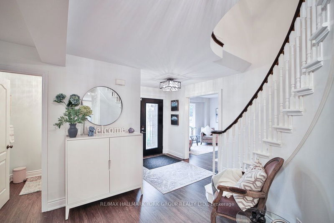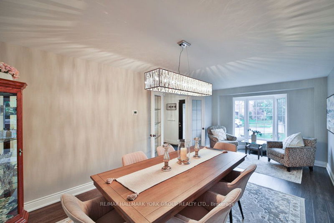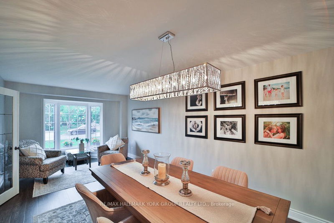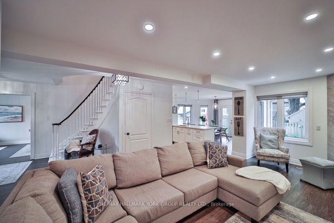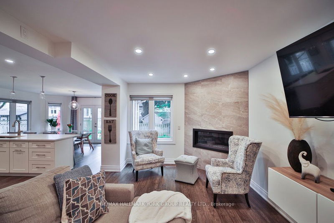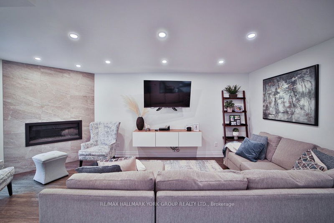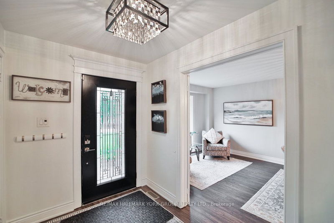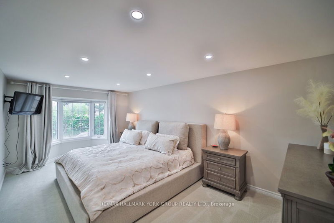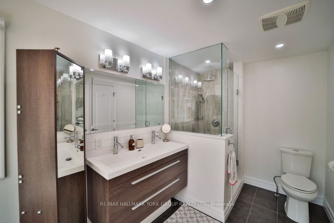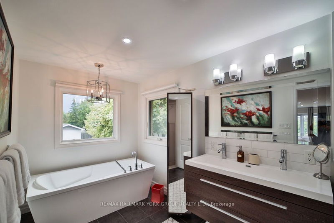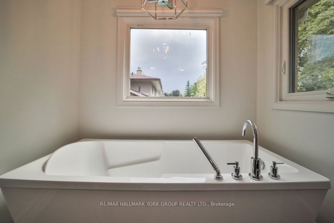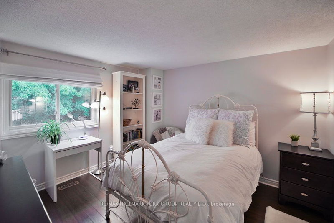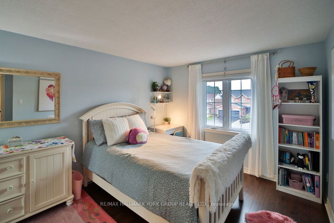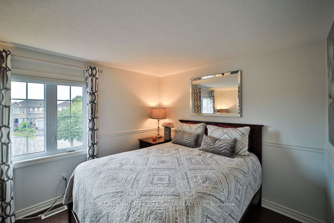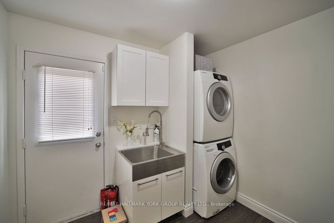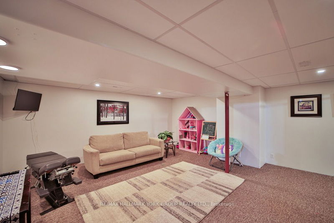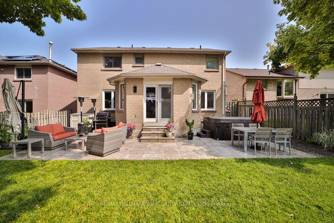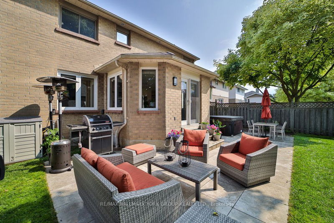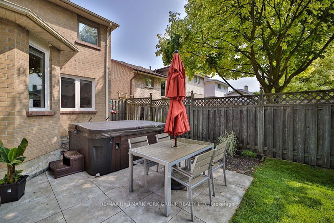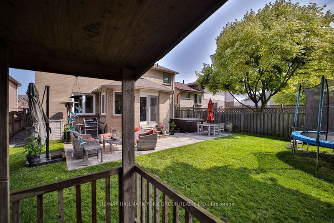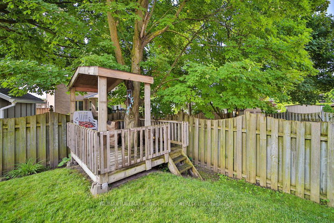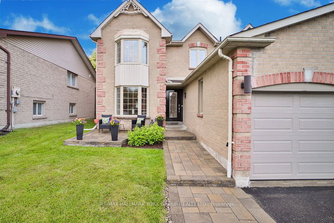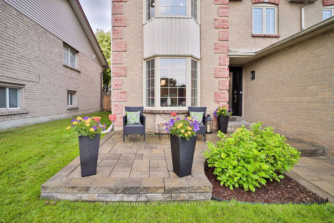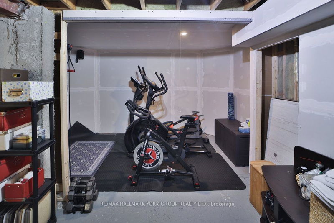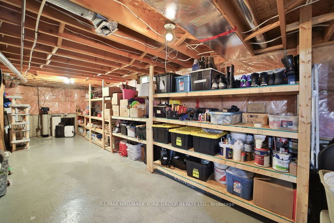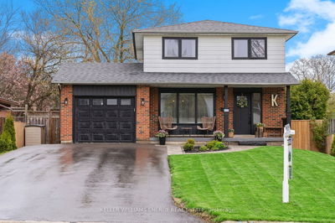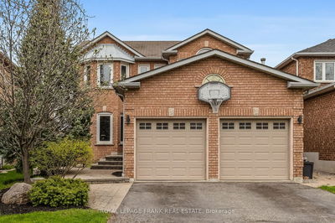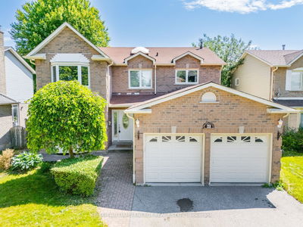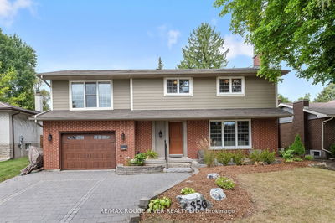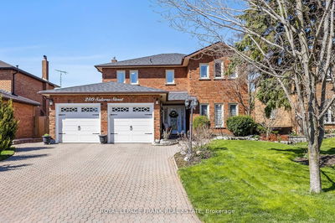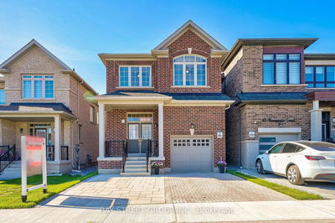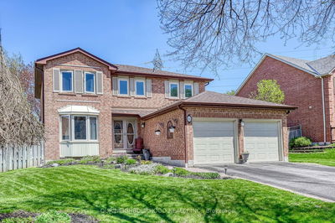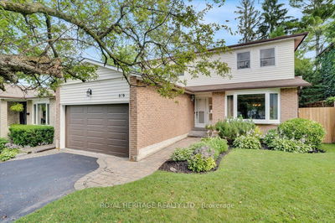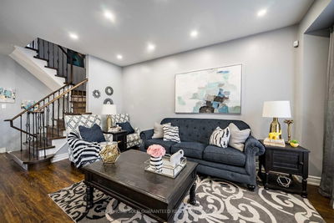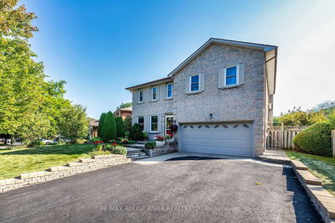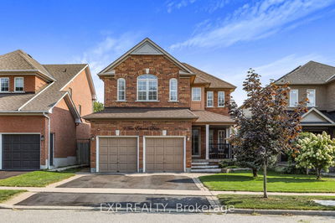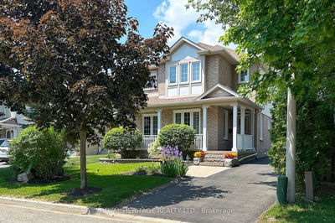Wow! Stunning Renovated 4 Bedroom Family Home in High Demand Northglen on the Whitby/Oshawa Border minutes to HWY 407. 10 Things to love about this home. 1. The Spacious feeling with the Homes set back on the lots, mature trees, amazing neighbours. 2. The amount of natural light that streams into the Renovated Custom Kitchen with Stainless Steel Appliances, Quartz Counters, Center Island and walkout to Backyard Patio with Hot Tub. 3. Open concept Floor Plan for Entertaining Family and Friends. 4. Bright and Spacious Owner's Suite with 5pc en-suite. 5. Fenced Backyard with beautiful trees that allows for privacy. 6. Great Curb Appeal with sitting area in the front of the home where you can visit, read or relax. 7. Close to Schools, Parks, Transit, and Shopping. 8. Main Floor laundry. 9. Double Car Garage plus large Driveway with no sidewalk. 10. Rec room in the basement which allows kids to have their own space plus a separate area for a Gym. Shows 10+++ Don't miss this one!
详情
- 上市时间: Wednesday, June 19, 2024
- 3D看房: View Virtual Tour for 887 Mount Allan Avenue
- 城市: Oshawa
- 社区: Northglen
- 交叉路口: Thornton and Cartref
- 详细地址: 887 Mount Allan Avenue, Oshawa, L1J 8K3, Ontario, Canada
- 客厅: Combined W/Dining, French Doors, Laminate
- 厨房: Stainless Steel Appl, Quartz Counter, Centre Island
- 家庭房: Open Concept, Gas Fireplace, Laminate
- 挂盘公司: Re/Max Hallmark York Group Realty Ltd. - Disclaimer: The information contained in this listing has not been verified by Re/Max Hallmark York Group Realty Ltd. and should be verified by the buyer.

