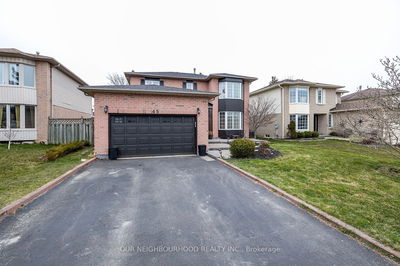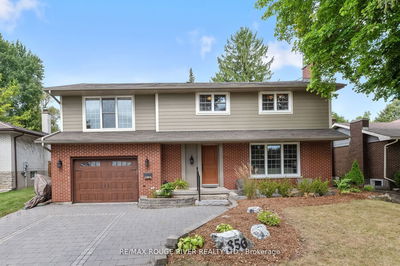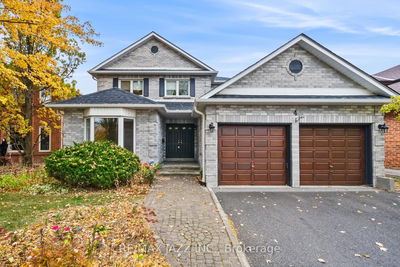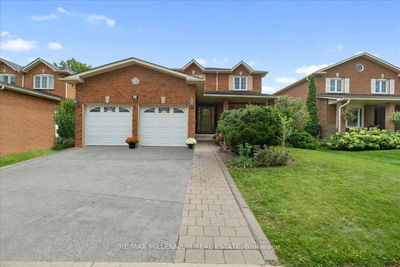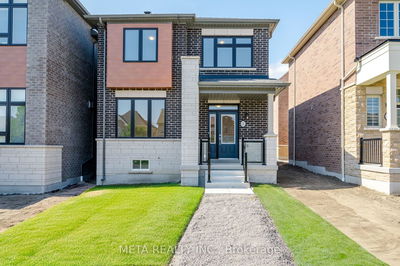Great North Whitby Location! Spacious Open Concept Living Space With Electric Fireplace (2022). Kitchen With Stainless Steel Appliances, Black Granite Counters, Backsplash (2023), Breakfast Area, Walk Out To Private Fenced Backyard With No Neighbours Behind, Tree Lined For Additional Privacy. Upstairs, Find Four Generous Sized Bedrooms And Recently Upgraded Carpet (2023). Primary Bedroom Features Four-Piece Ensuite And Walk-In Closet. Finished Basement With Additional Bedroom Offers Significant Additional Living Space! ***No Basement Bathroom*** One Car Garage Plus Expanded Driveway, Ability To Park Three Cars Total. Access To Garage From Main Entryway For Convenience. EV Home Charger (2024). Close to Schools, Parks, Shopping, Restaurants and Much More!
详情
- 上市时间: Friday, April 26, 2024
- 3D看房: View Virtual Tour for 18 Beachgrove Crescent
- 城市: Whitby
- 社区: Taunton North
- 交叉路口: Taunton Rd E / Anderson St
- 详细地址: 18 Beachgrove Crescent, Whitby, L1R 3G2, Ontario, Canada
- 客厅: Laminate, Electric Fireplace, Combined W/Dining
- 厨房: Ceramic Floor, Stainless Steel Appl, Granite Counter
- 家庭房: Laminate, Open Concept, O/Looks Backyard
- 挂盘公司: Re/Max Hallmark Fraser Group Realty - Disclaimer: The information contained in this listing has not been verified by Re/Max Hallmark Fraser Group Realty and should be verified by the buyer.






































