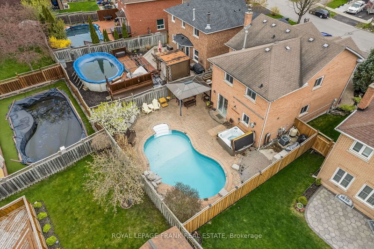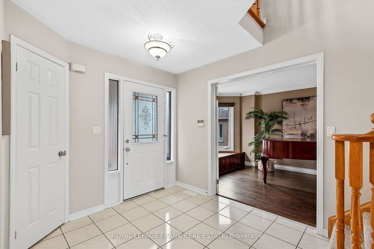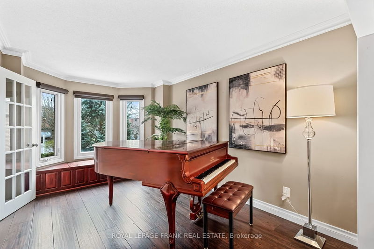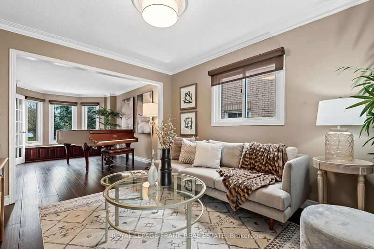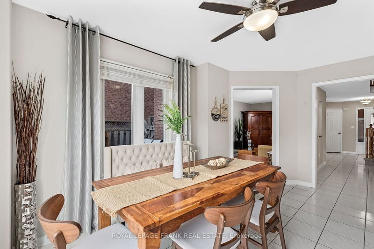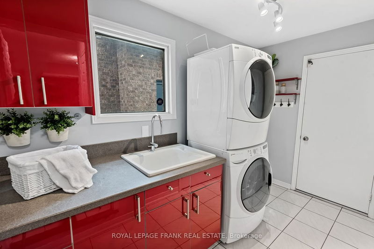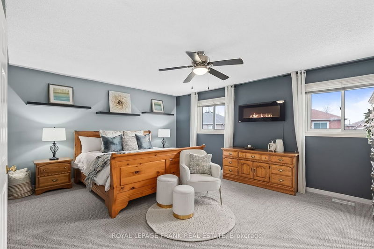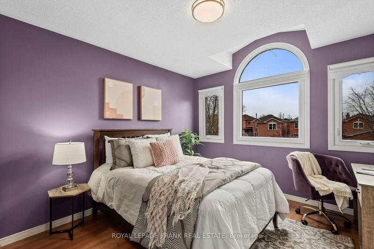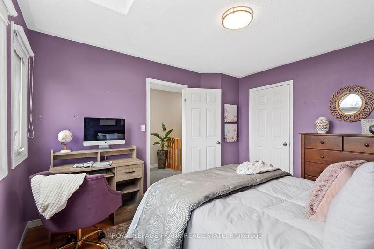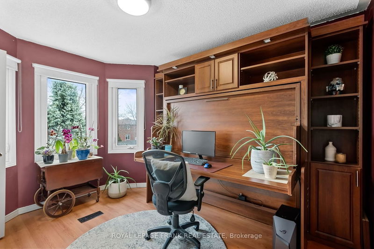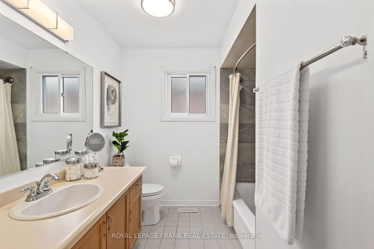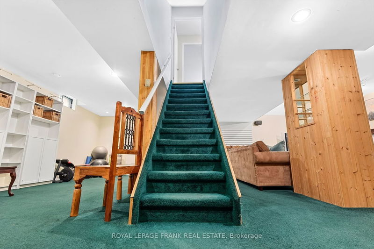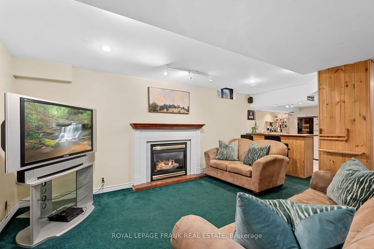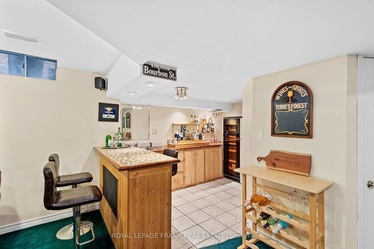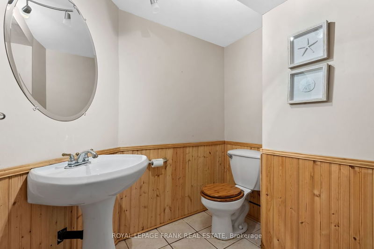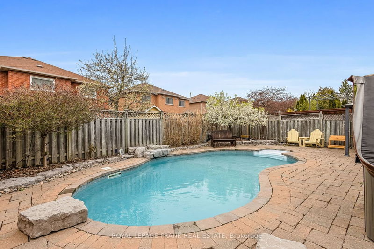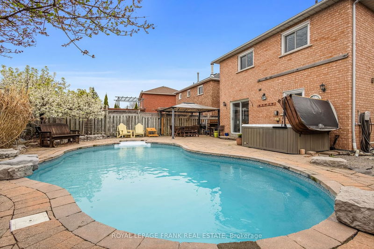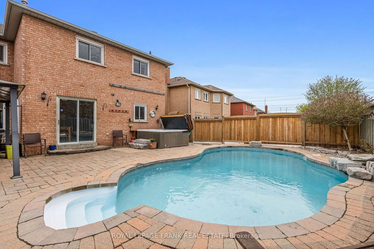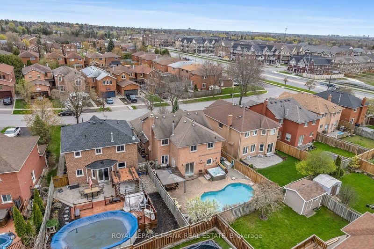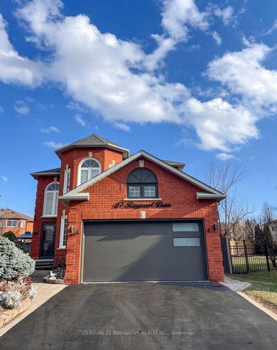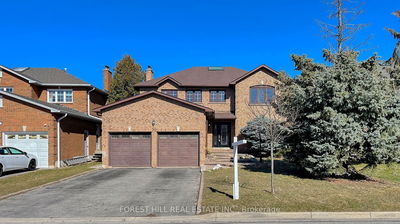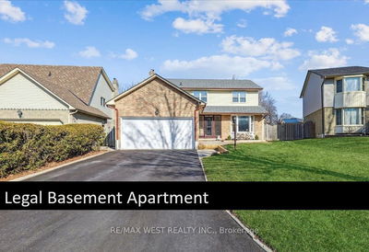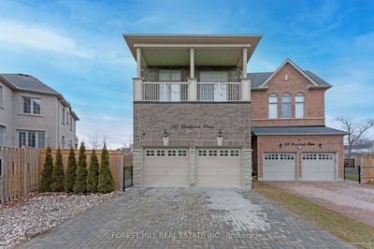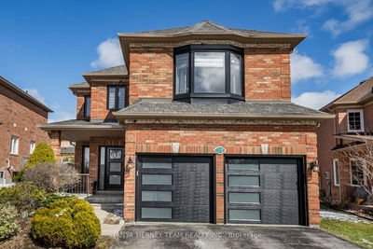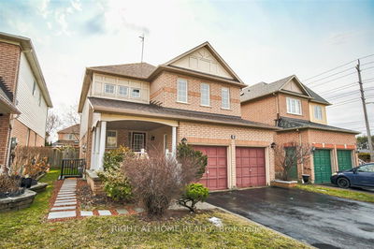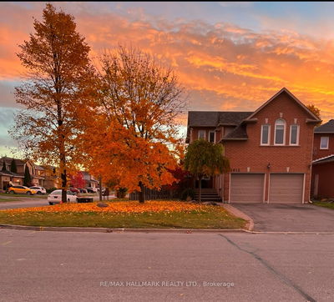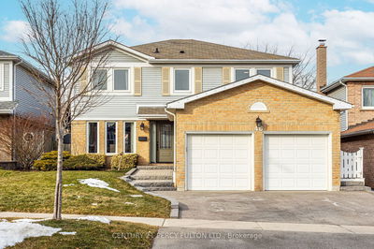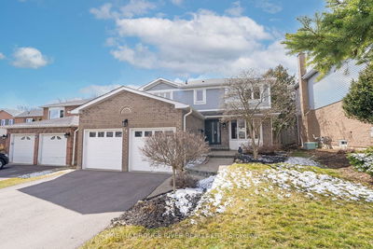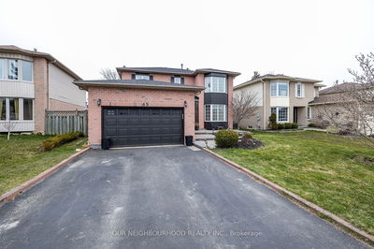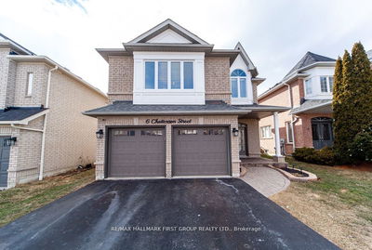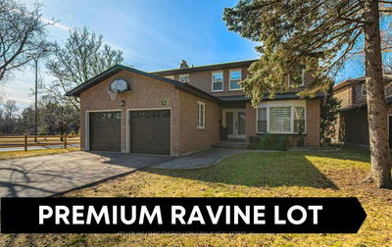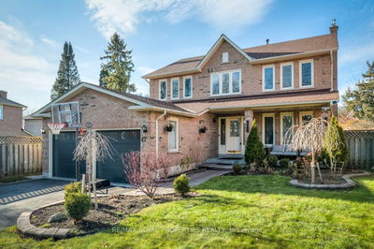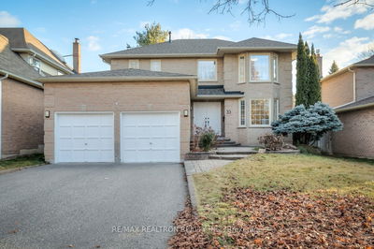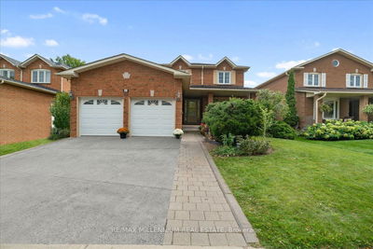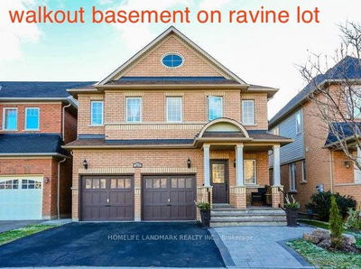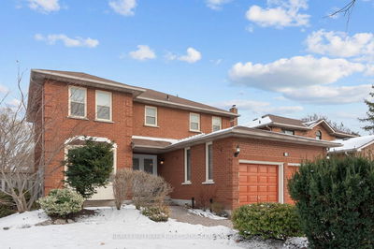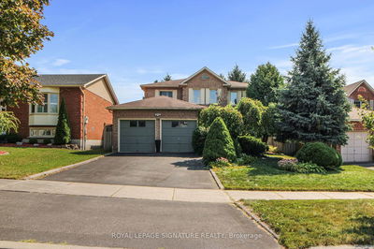Welcome To 54 Ringwood Drive. This Beautiful All Brick Home Is Located On A Mature Quiet Street And Features A Light Filled Layout With Separate Family Room And Cozy Wood Burning Fireplace. Hardwood Floors Throughout The Main Principle Rooms. Kitchen Features Plenty Of Storage Space, Granite Countertops And Stainless Steel Appliances. Functional Main Floor Laundry Room With Built In Cabinetry With Stacked Washer And Dryer And Separate Entrance To Both Garage And Side Yard. On The Second Floor, You'll Find 4 Spacious Bedrooms Including The Primary Bedroom With 4pc Ensuite And Large Walk-in Closet. Finished Basement Offers Plenty Of Additional Living Space With Gas Fireplace, Wet-Bar And 2pc Bath. Step Outside To A Beautiful In-ground Salt Water Pool with waterfall feature & Hot Tub Surrounded By Custom Stone Landscaping. Conveniently Located Close To Shopping, Restaurants, Parks, Public Transit, HWY 401 & 407 And More.
详情
- 上市时间: Thursday, May 02, 2024
- 3D看房: View Virtual Tour for 54 Ringwood Drive
- 城市: Whitby
- 社区: Rolling Acres
- 交叉路口: Thickson Rd N & Rossland Rd E.
- 详细地址: 54 Ringwood Drive, Whitby, L1R 1Y7, Ontario, Canada
- 客厅: Hardwood Floor, Crown Moulding, French Doors
- 家庭房: Hardwood Floor, Fireplace
- 厨房: Granite Counter, Stainless Steel Appl
- 挂盘公司: Royal Lepage Frank Real Estate - Disclaimer: The information contained in this listing has not been verified by Royal Lepage Frank Real Estate and should be verified by the buyer.



