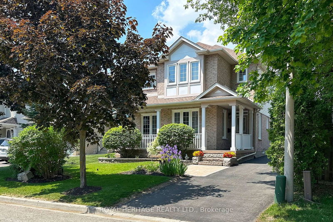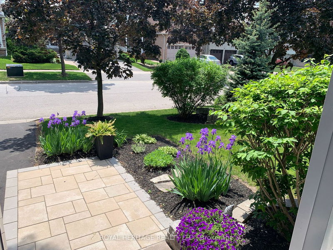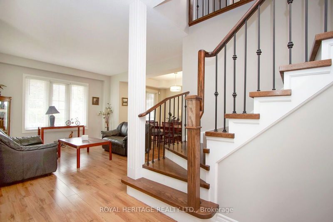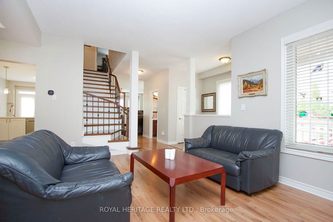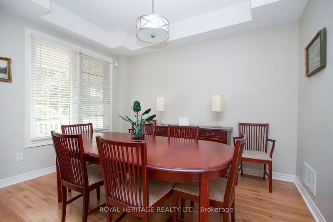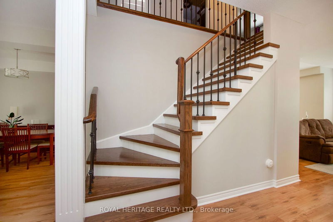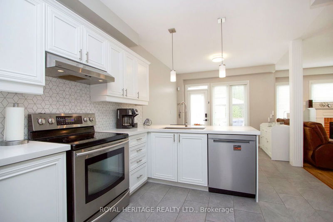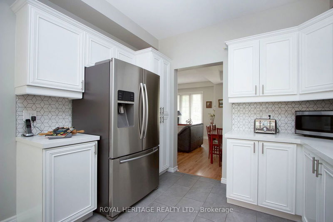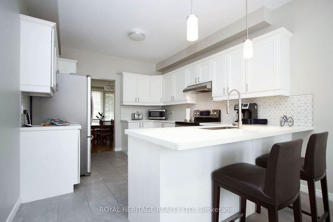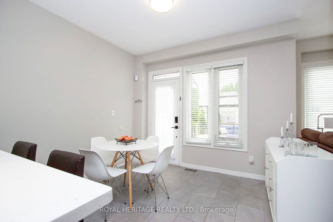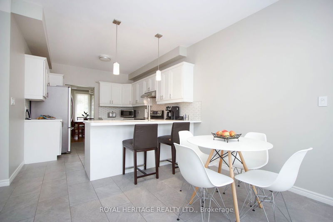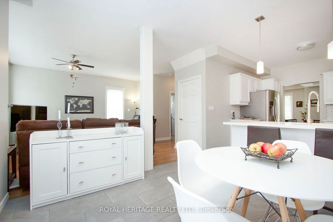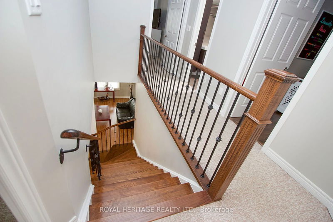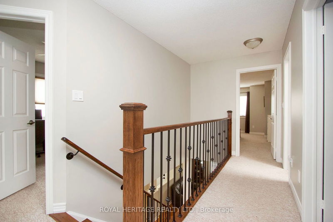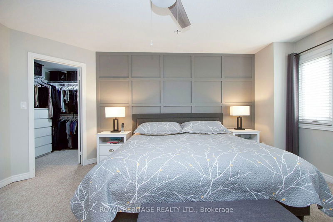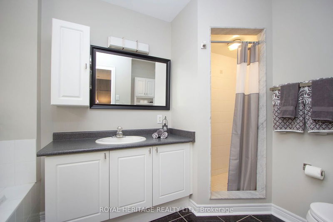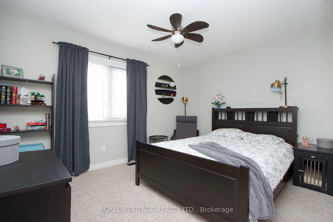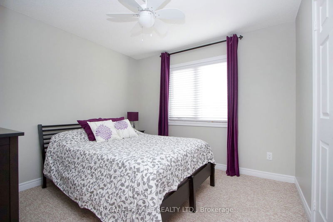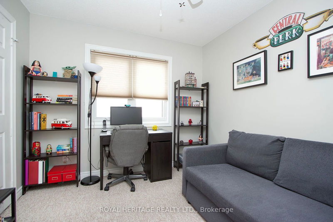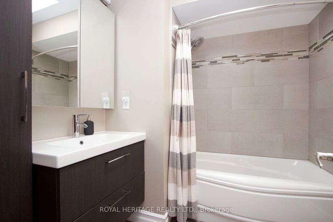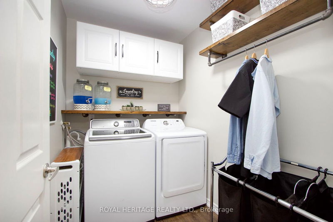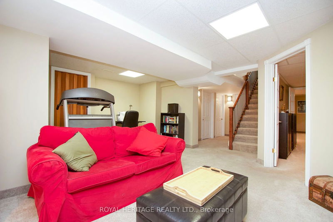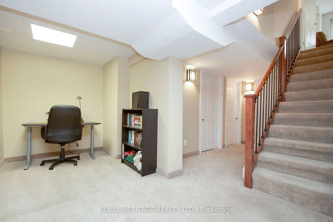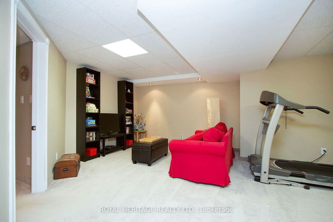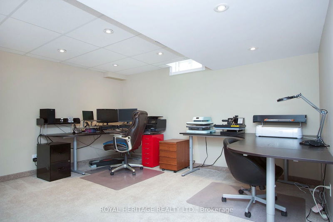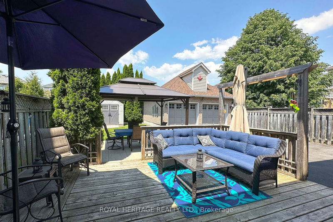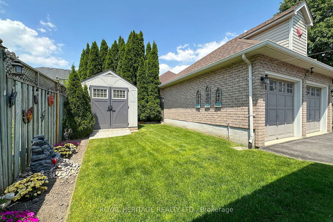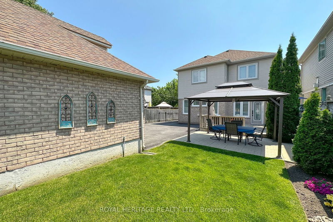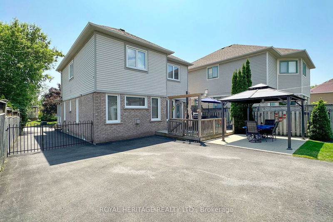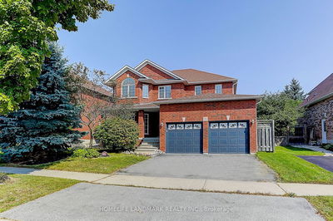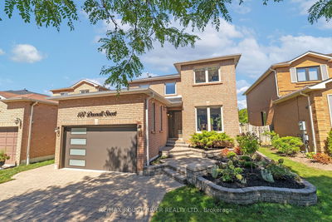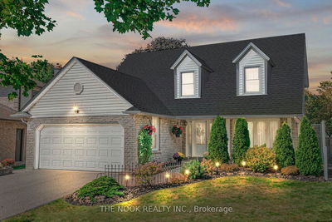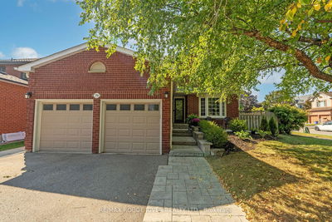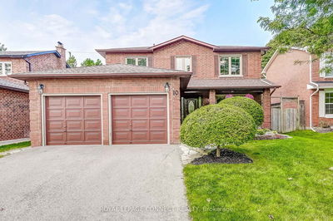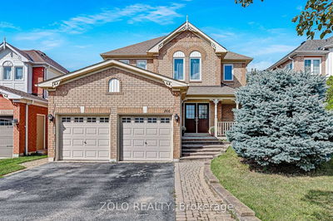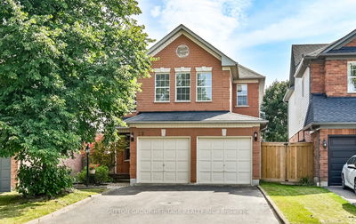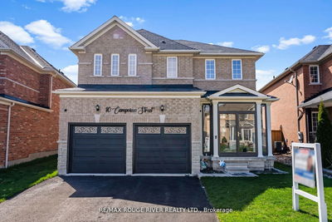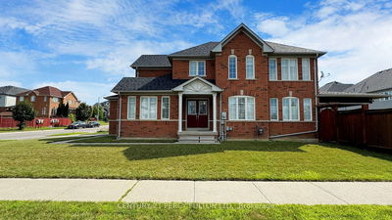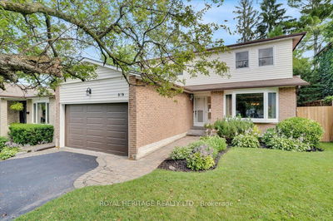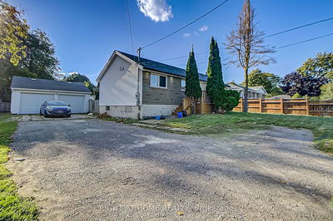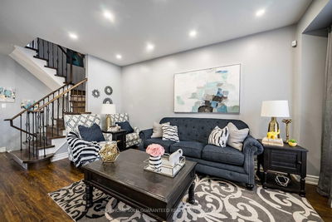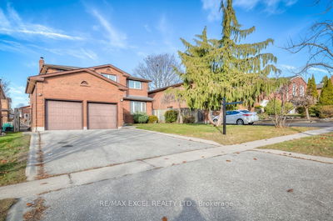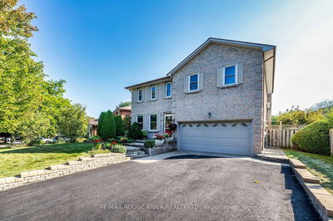Welcome to this two-story sun filled open concept home. The large kitchen includes quartz countertops, ceramic tile backsplash, stainless steel appliances, a double-oven, ceramic tile flooring, and plenty of cabinet space. Next to the kitchen is a breakfast area with a walkout to a large deck. This room flows into the large family room with a gas fireplace. Upstairs, has four spacious bedrooms. The primary bedroom includes large walk-in closet with a custom closet system. a 4-pc ensuite with separate shower, jacuzzi tub. The 2nd flr features a laundry rm, no more carrying laundry baskets up the stairs. The finished basement offers 5 rooms. 2 rms are currently used as offices. Both of the rooms have closets with dedicated lights. One is a walk-in, the other closet is double-sized with a closet system. Also included is a rec rm is perfect for family activities, a large dedicated storage room. The 5th rm has a laundry tub and is currently used as a storage rm with future plans to be reno'd into a bathroom. Outside, the property offers a detached two-car garage and parking pad, providing a secure space for children to ride trikes within the safety of their gated backyard. There is room to park 2 cars in the garage 6 cars on the driveway. The backyard also features a deck, with a step-down to a patio with a gazebo, a grassy area, a garden, and a shed
详情
- 上市时间: Saturday, October 19, 2024
- 3D看房: View Virtual Tour for 8 Bedell Crescent N
- 城市: Whitby
- 社区: Rolling Acres
- 交叉路口: Garrard and Rossland
- 详细地址: 8 Bedell Crescent N, Whitby, L1R 2N8, Ontario, Canada
- 客厅: Laminate, Window, Combined W/Dining
- 厨房: Quartz Counter, Custom Backsplash, Undermount Sink
- 家庭房: Laminate, Gas Fireplace, Open Concept
- 挂盘公司: Royal Heritage Realty Ltd. - Disclaimer: The information contained in this listing has not been verified by Royal Heritage Realty Ltd. and should be verified by the buyer.

