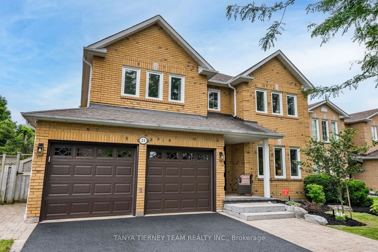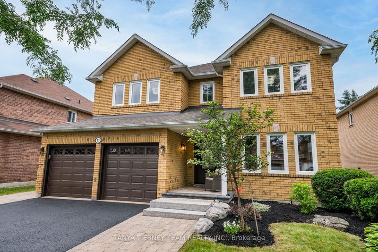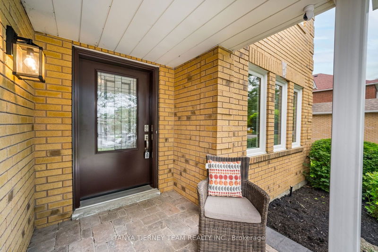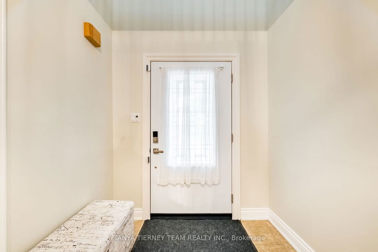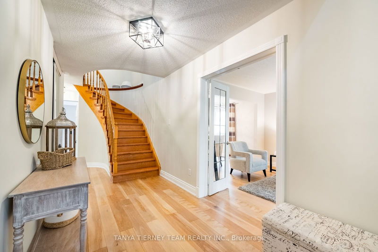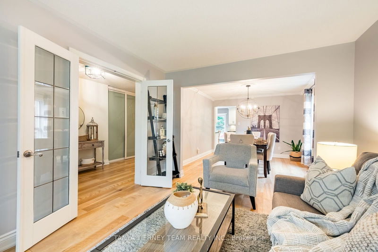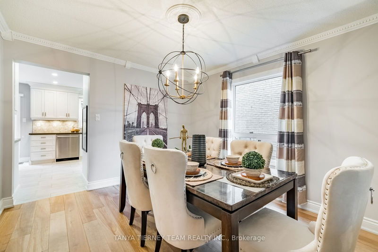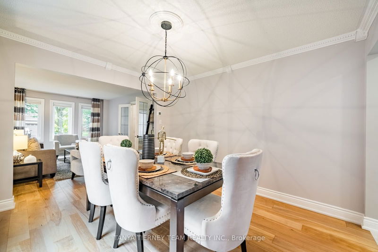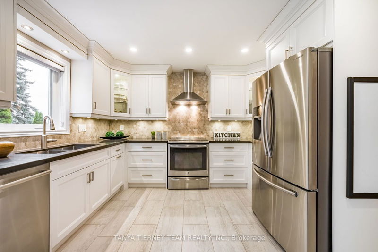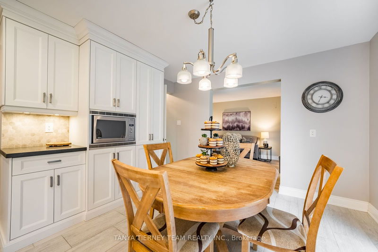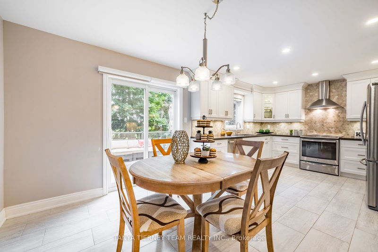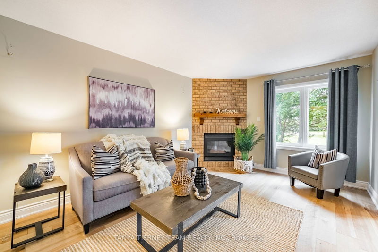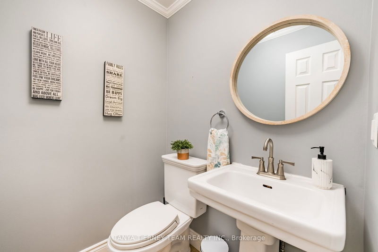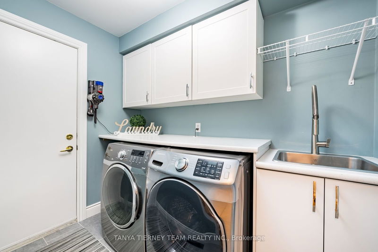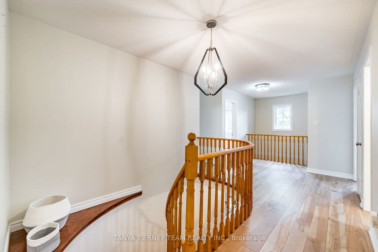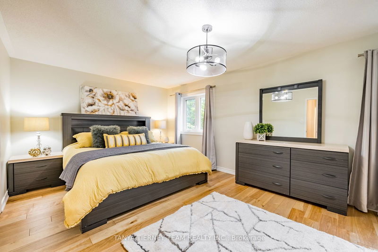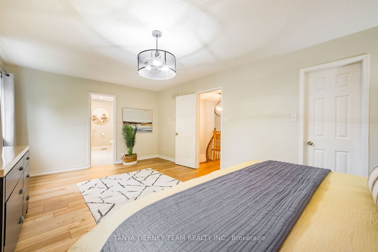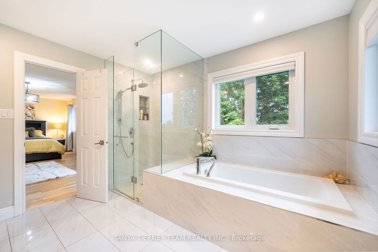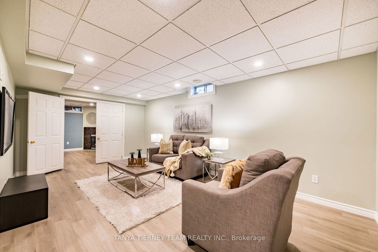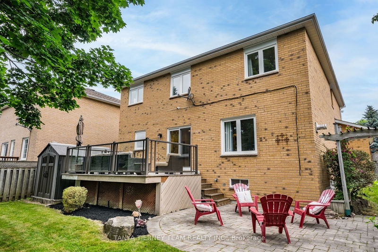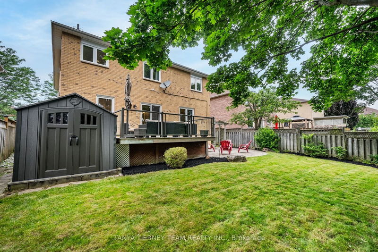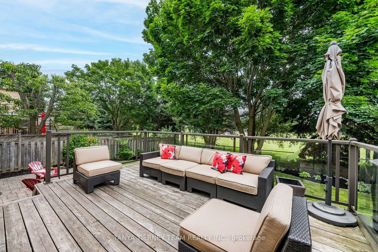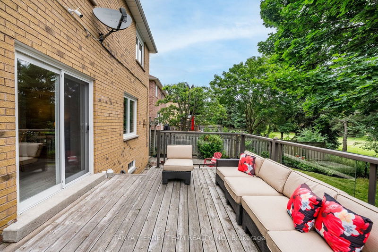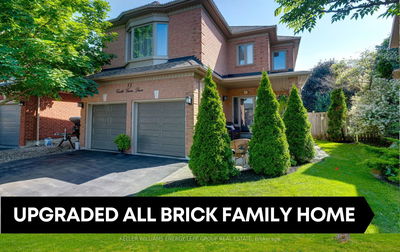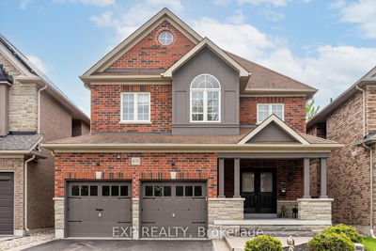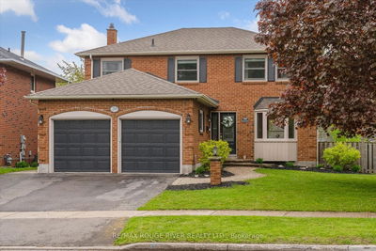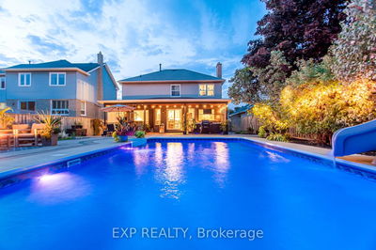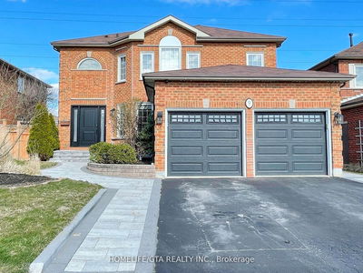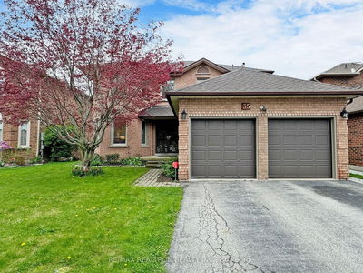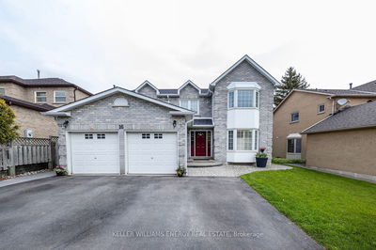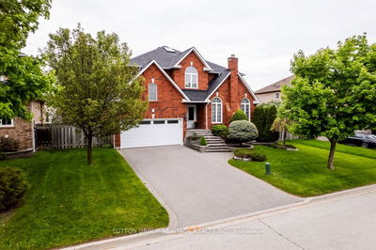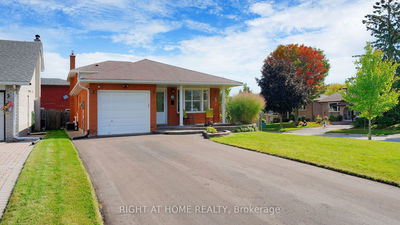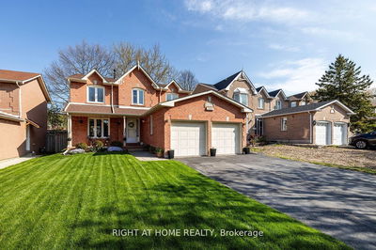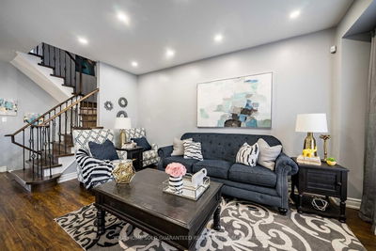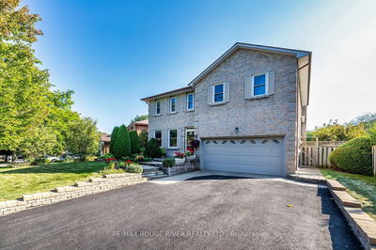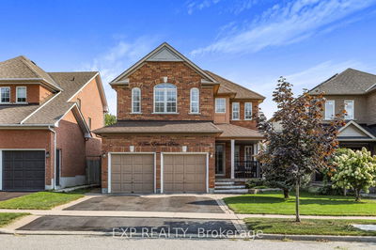Spectacular 4+1 bedroom all brick family home situated on a premium lot backing onto scenic park setting! Inviting curb appeal with landscaped lush gardens ('20), stone walkway & sprinkler system ('17). Inside offers extensive upgrades including new engineered hardwood floors throughout ('22), hardwood staircase, custom closet doors ('22) & oversized front door in the impressive foyer with cathedral ceiling. Designed with entertaining in mind with the formal living room with french doors & elegant dining room with crown moulding. Rocpal kitchen renovation ('18) boasting quartz counters accented by under cabinet lighting, porcelain floors, pantry, custom hexagon backsplash, pot lighting & stainless steel appliances including induction slide-in stove & chimney vent. Breakfast area offers a sliding glass walk-out ('20) to the private backyard oasis featuring a large deck with unobstructed views with the glass railings, interlocking patio, gas BBQ hookup, manicured gardens, shed, mature trees & park views! Family room offers a cozy corner gas fireplace & backyard views. Convenient main floor laundry with garage access & updated cabinetry, countertop & utility sink ('22). Upstairs offers 4 generous bedrooms including the primary retreat with walk-in closet & 5pc renovated spa like ensuite with heating flooring ('20), glass shower, soaker tub & double vanity. Room to grow in the fully finished basement complete with 5th bedroom, luxury vinyl plank flooring, spacious rec room, above grade windows, gas fireplace, wired for surround sound & ample storage space!
详情
- 上市时间: Wednesday, July 03, 2024
- 3D看房: View Virtual Tour for 23 Donald Wilson Street
- 城市: Whitby
- 社区: Rolling Acres
- 交叉路口: Garrard & Rossland Rd
- 详细地址: 23 Donald Wilson Street, Whitby, L1R 2H5, Ontario, Canada
- 客厅: Formal Rm, French Doors, Hardwood Floor
- 家庭房: Gas Fireplace, O/Looks Backyard, Hardwood Floor
- 厨房: Quartz Counter, Pot Lights, Stainless Steel Appl
- 挂盘公司: Tanya Tierney Team Realty Inc. - Disclaimer: The information contained in this listing has not been verified by Tanya Tierney Team Realty Inc. and should be verified by the buyer.


