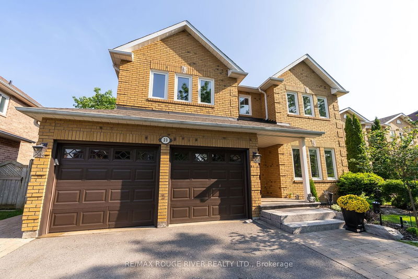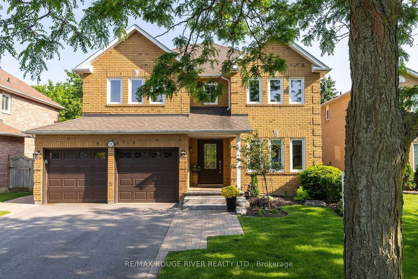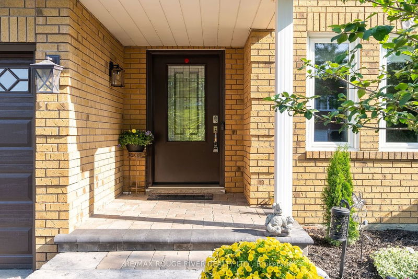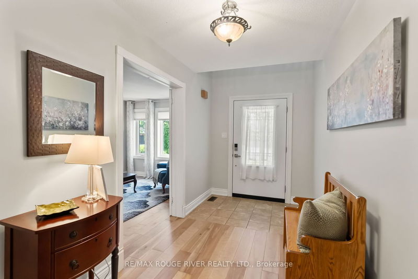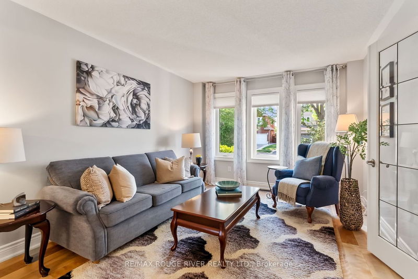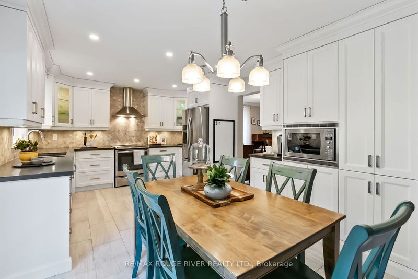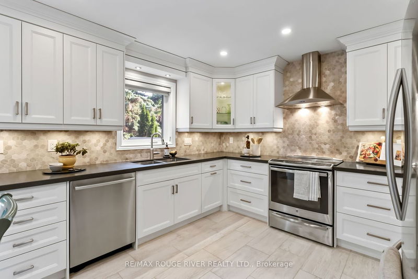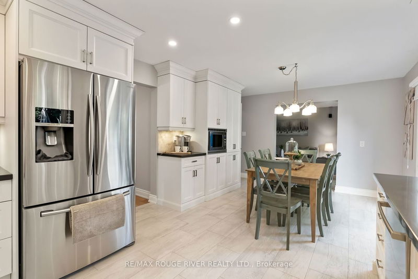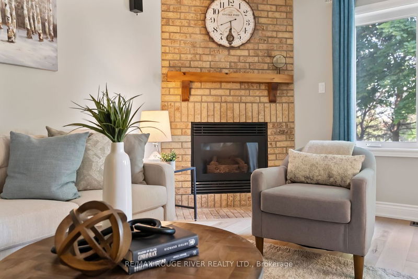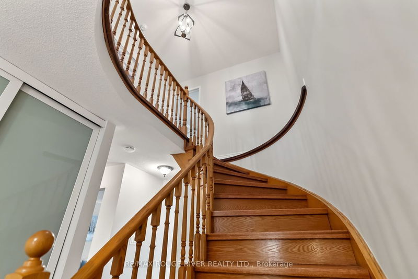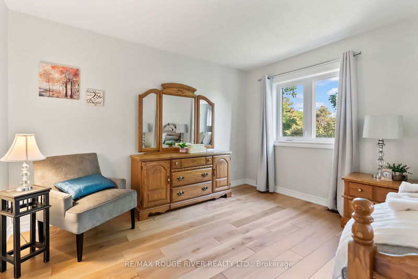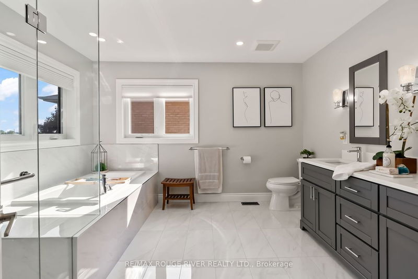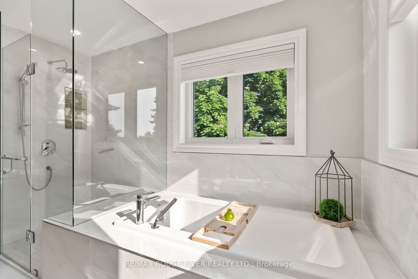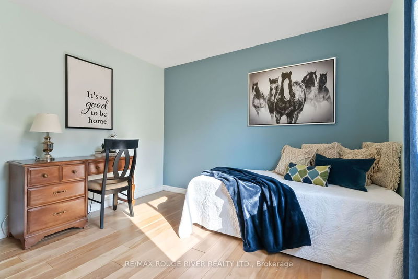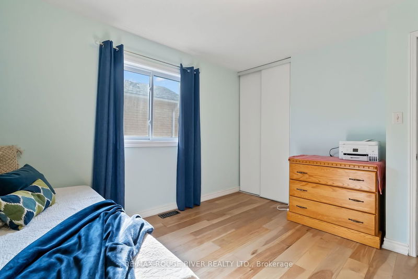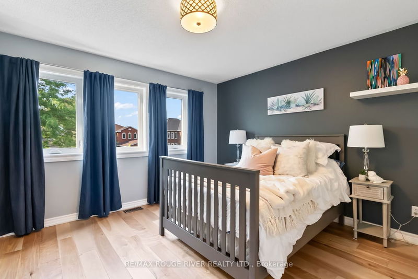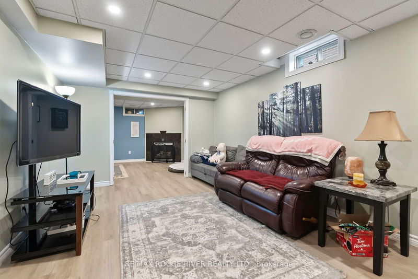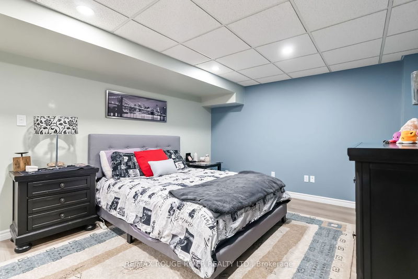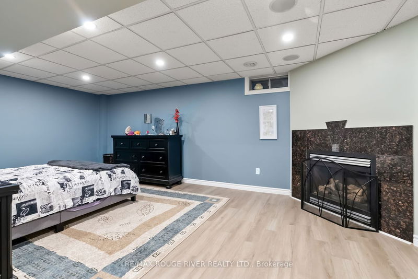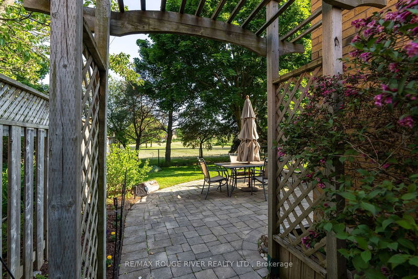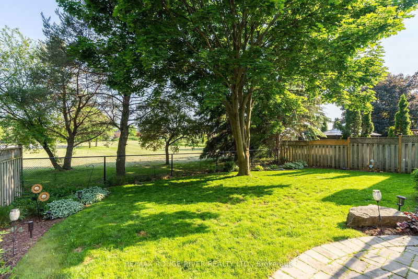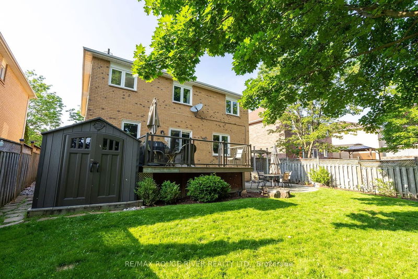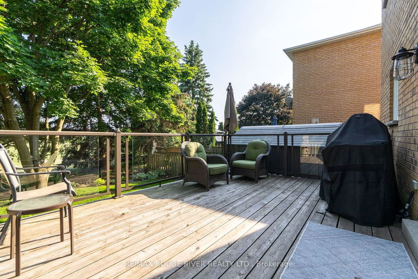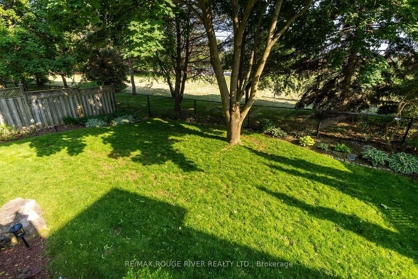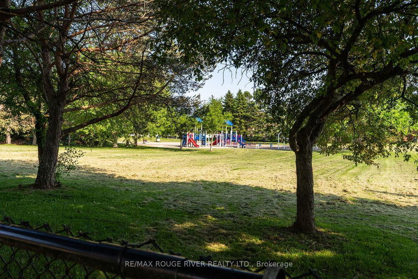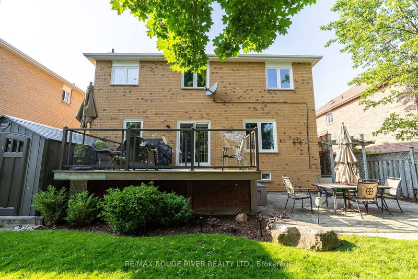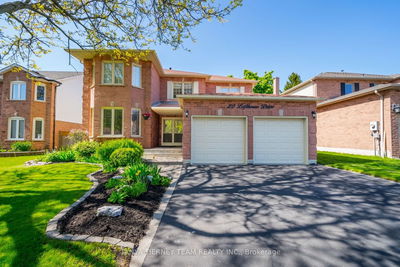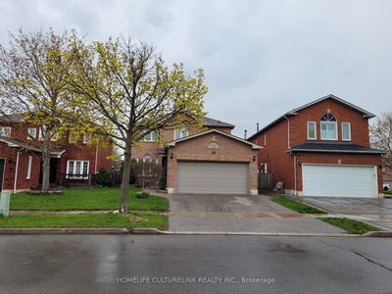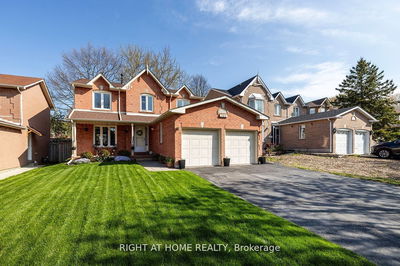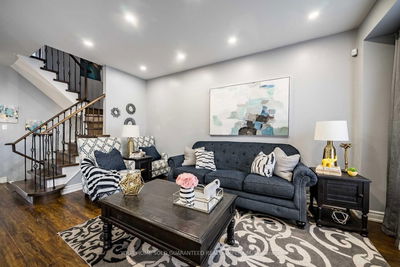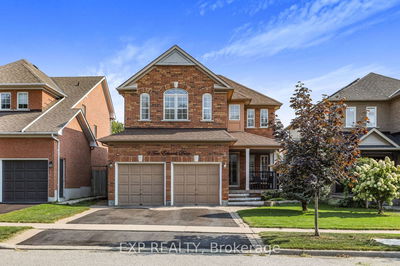Stunning 4-bedroom executive home, with no neighbours behind and backing onto park!! The main level greets you with a formal living & dining room adorned with crown molding & large windows flooding the room with natural light. The kitchen has been thoughtfully renovated & features exquisite quartz countertops, custom backsplash, pot lights, & beautiful porcelain tile floors. In addition, convenient in-cupboard under-cupboard lighting, creating an inviting ambiance for cooking & entertaining. Adjacent is the main floor family room, complete with a cozy gas fireplace, perfect for relaxing evenings. Upstairs, the primary bedroom offers a tranquil retreat with its spa-like ensuite, featuring a double sink quartz vanity, a soaker tub, & the added comfort of heated floors! Three other generously sized bedrooms & an updated main bath complete the second level. New engineered hardwood floors throughout! 2499 sq ft plus finished basement rec room and bonus room with newer luxury vinyl floors.
详情
- 上市时间: Friday, June 02, 2023
- 3D看房: View Virtual Tour for 23 Donald Wilson Street
- 城市: Whitby
- 社区: Rolling Acres
- 交叉路口: Garrard / Rossland
- 详细地址: 23 Donald Wilson Street, Whitby, L1R 2H5, Ontario, Canada
- 客厅: Hardwood Floor, Window, Open Concept
- 家庭房: Hardwood Floor, Gas Fireplace, Window
- 厨房: Breakfast Area, Quartz Counter, Custom Backsplash
- 挂盘公司: Re/Max Rouge River Realty Ltd. - Disclaimer: The information contained in this listing has not been verified by Re/Max Rouge River Realty Ltd. and should be verified by the buyer.

