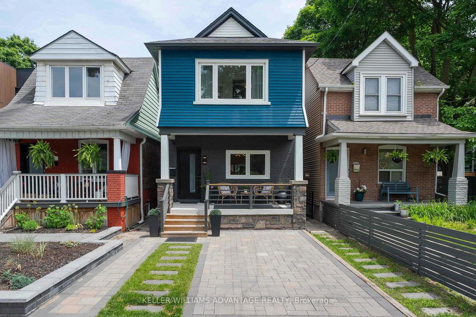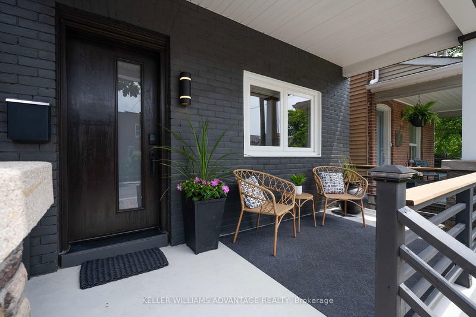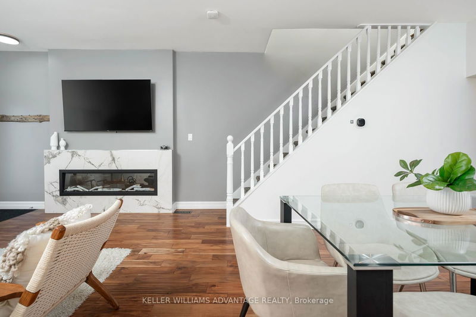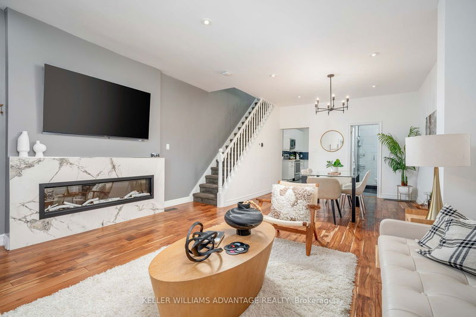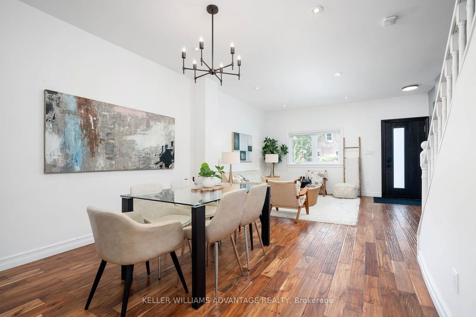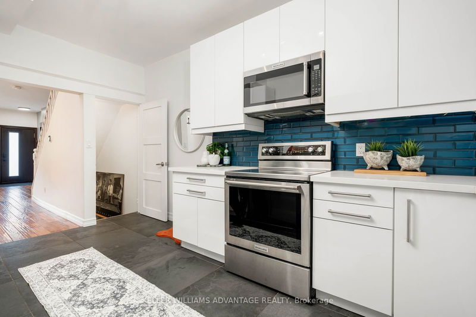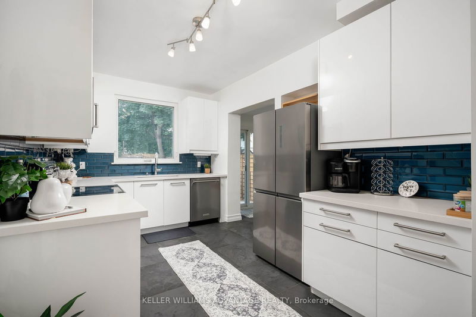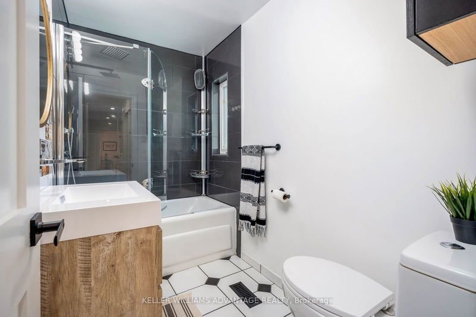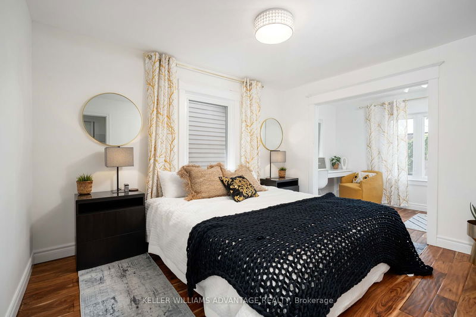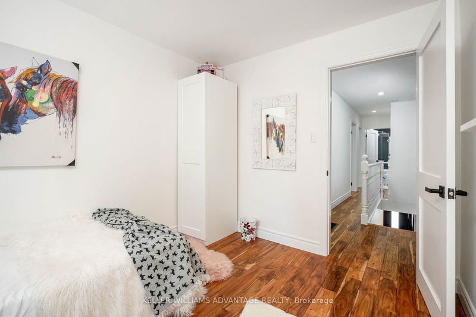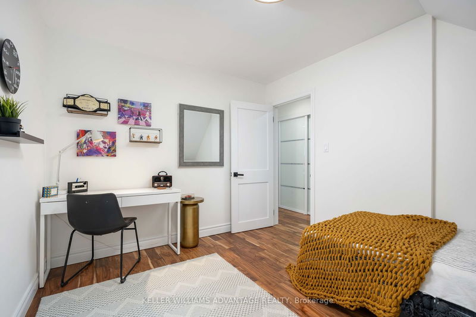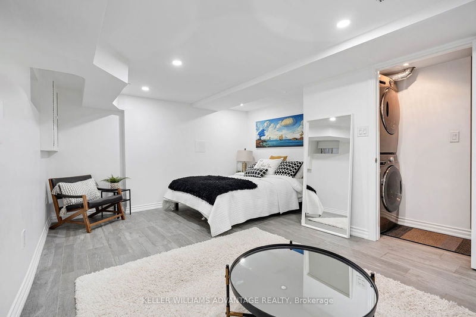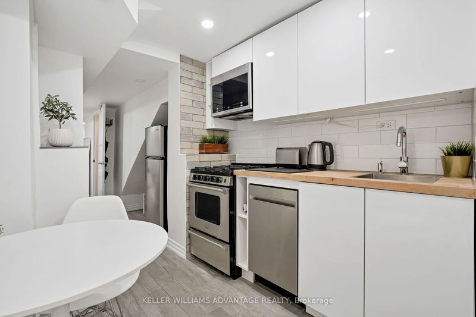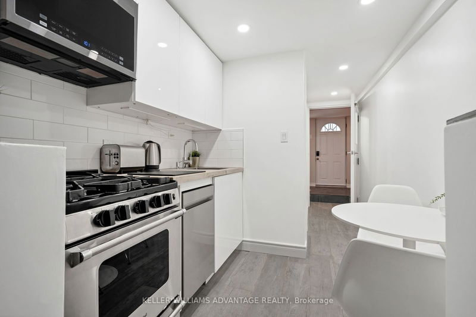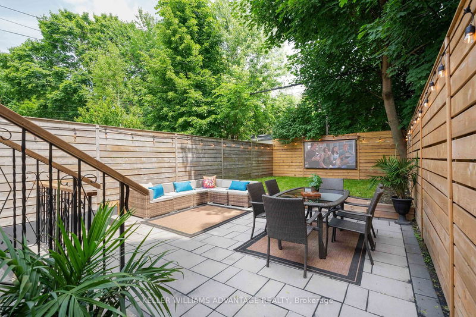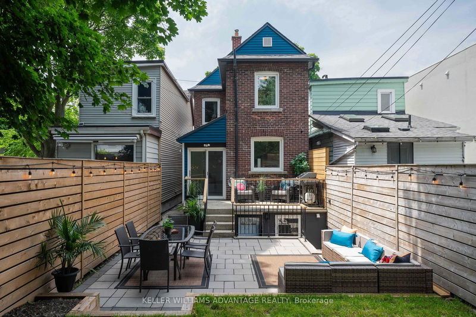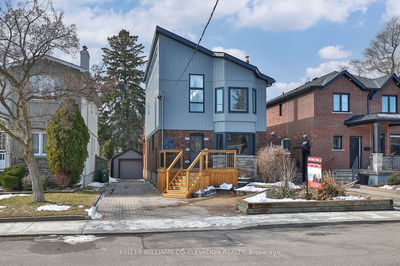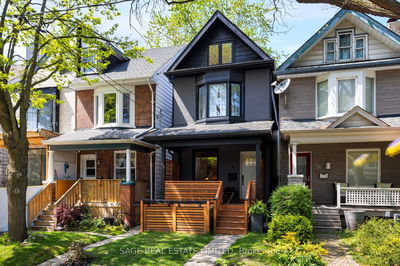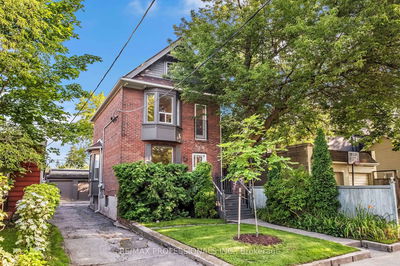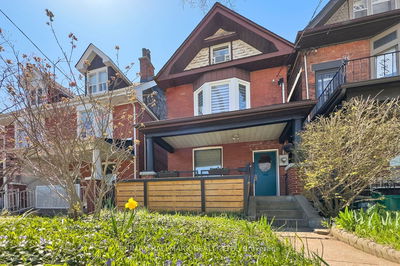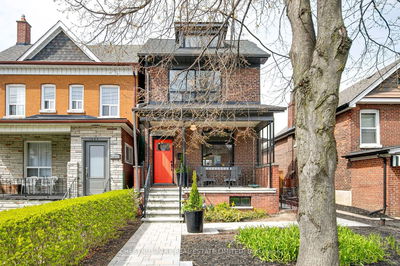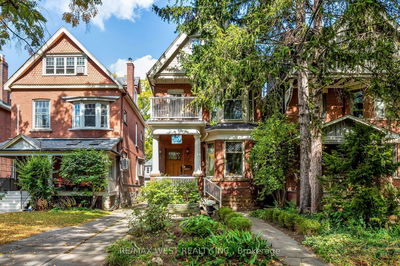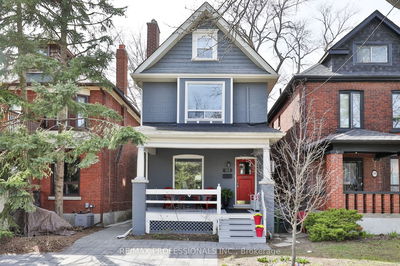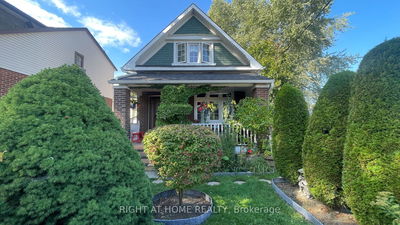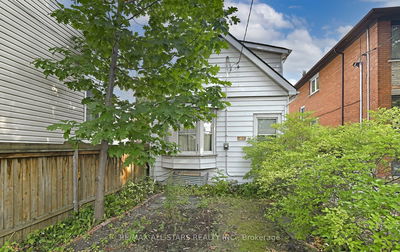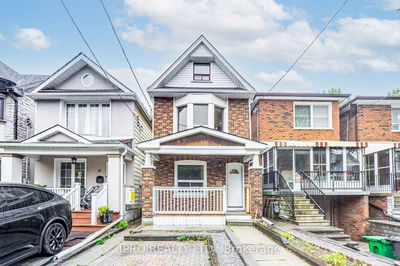** Offers Anytime ** Start The Car, This Is The One! Perfectly Located South Of The Danforth, Just A Stone's Throw To Coxwell Subway Station. A Unique Property Families, Couples & Investors Will Love! Open Concept Main Floor Featuring 9' Ceilings, A Beautiful Fireplace, 3 Piece Bathroom, And A Gorgeous Kitchen Overlooking Your Dreamy Backyard With Garden Suite / Workspace / Gym / Music Studio Potential. The Second Floor Includes Three Generous Bedrooms, Including A Den Off The Front Of The Primary And An Option For Laundry. A Versatile Open Concept Third Floor Offers An Array Of Uses Depending On Your Needs. Finished Basement W/ Sep. Entry For Nanny Suite, Office - Potentially Rent For $income!
详情
- 上市时间: Friday, June 21, 2024
- 3D看房: View Virtual Tour for 139 Drayton Avenue
- 城市: Toronto
- 社区: Woodbine Corridor
- 交叉路口: Danforth and Coxwell
- 详细地址: 139 Drayton Avenue, Toronto, M4C 3M1, Ontario, Canada
- 客厅: Large Window, Combined W/Dining, Open Concept
- 厨房: Backsplash, Tile Floor, Large Window
- 厨房: Pot Lights, Walk-Thru, Backsplash
- 挂盘公司: Keller Williams Advantage Realty - Disclaimer: The information contained in this listing has not been verified by Keller Williams Advantage Realty and should be verified by the buyer.

