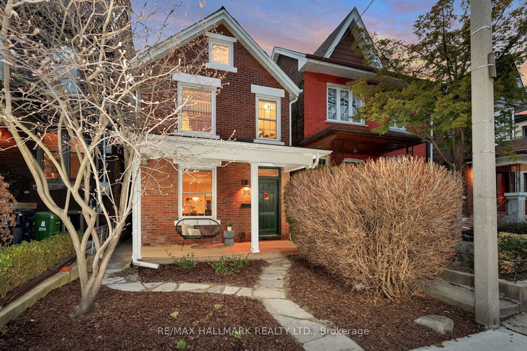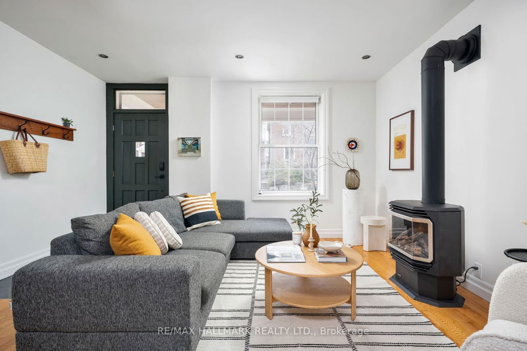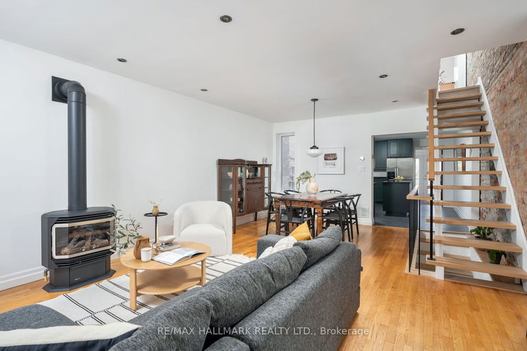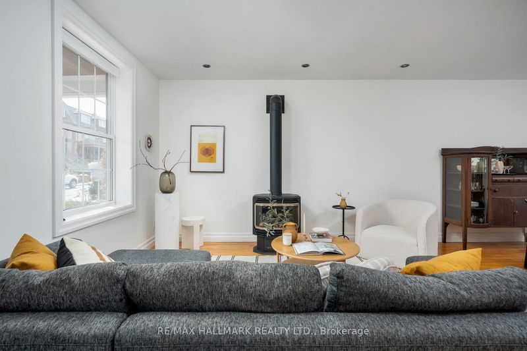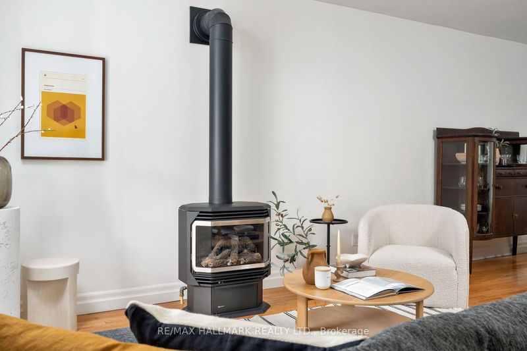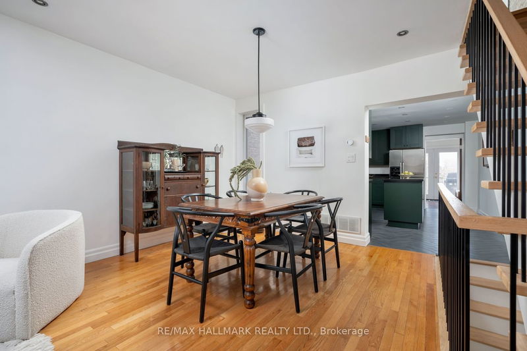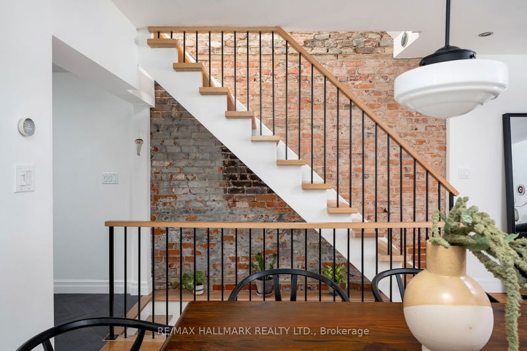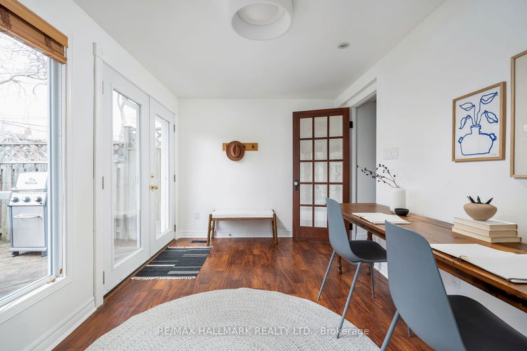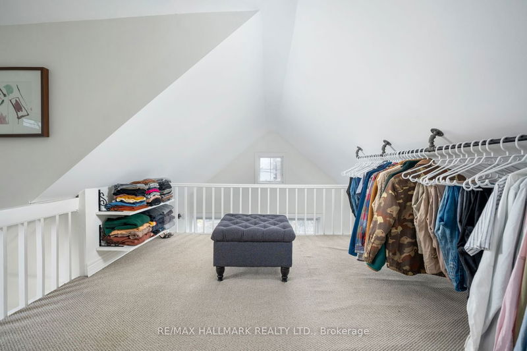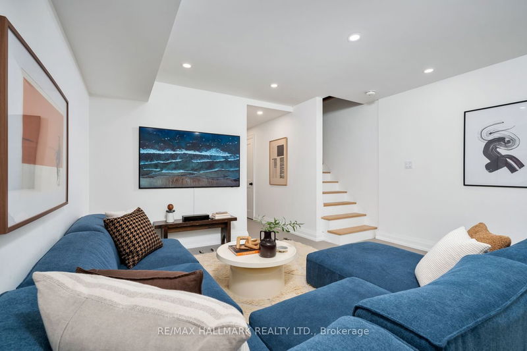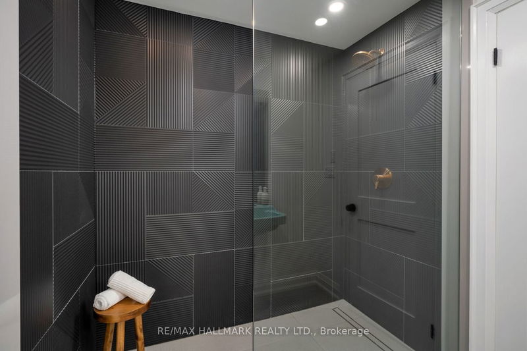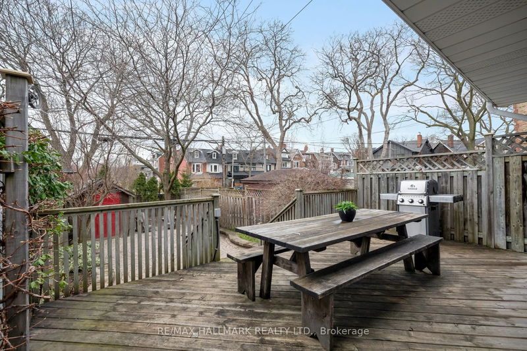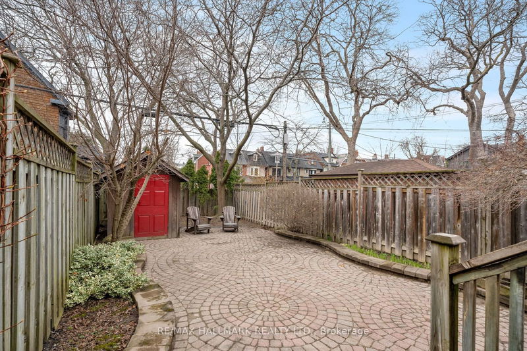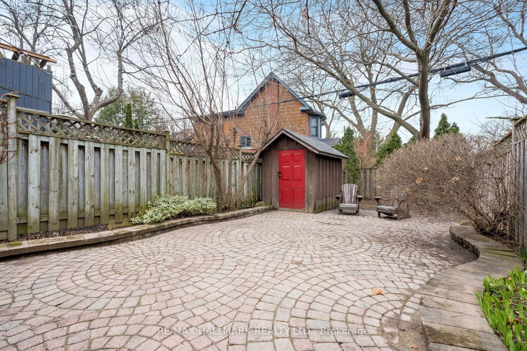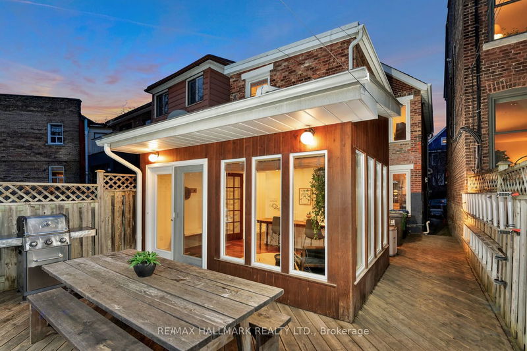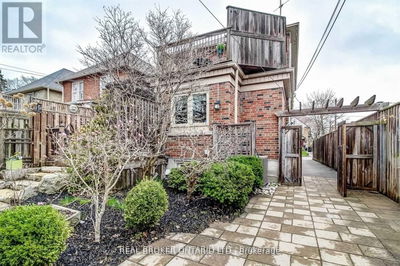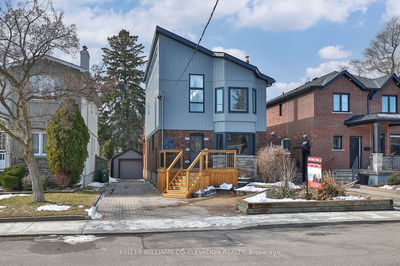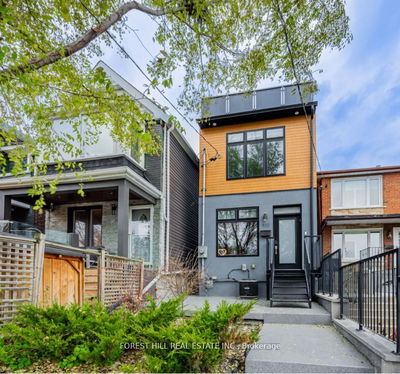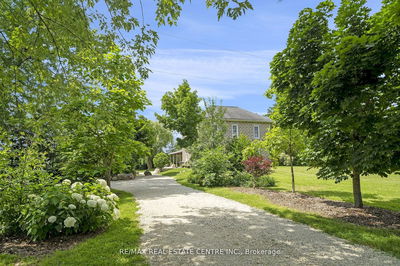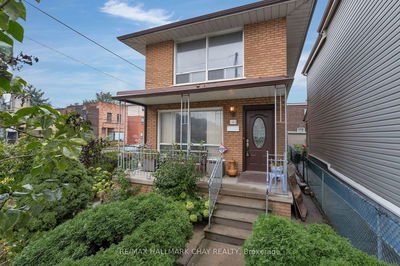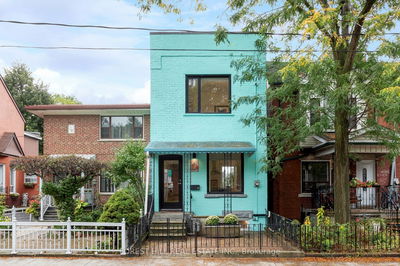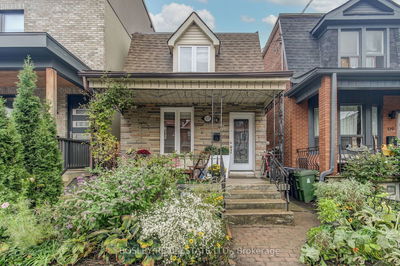Totally refined and effortlessly cool. This gorgeous 2 1/4 storey, 3 bedroom, 2 bathroom home is packed with sought after features that rarely arrive together. Located in the absolute heart of Little Italy, 252 Montrose is fully detached with a comfortable walkway from the front to the deep and manicured backyard. The sought after open concept living / dining room is a perfect blend of new upgrades and character details. The kitchen is wide and inviting with runs of dark quartz countertop and loads of cupboard space. At the rear of the home rests a sun drenched bonus room, large enough for a main floor family room or WFH office space. On the 2nd floor, the primary bedroom is bright and airy with vaulted ceilings that frame the 3rd floor loft - ideal as a walk up dressing room. The basement will impress. Designed for modern living with incredible height and built-in storage, the current owners professionally underpinned and lowered the foundation to achieve almost 8 foot tall ceilings. All new mechanicals down here including sewer lines, backwater valve, waterproofing and water lines The entire lower level will blow your mind, not to mention the 3 piece bathroom that belongs in Architectural Digest.
详情
- 上市时间: Tuesday, April 09, 2024
- 3D看房: View Virtual Tour for 252 Montrose Avenue
- 城市: Toronto
- 社区: Palmerston-Little Italy
- 交叉路口: College And Montrose
- 详细地址: 252 Montrose Avenue, Toronto, M6G 3G7, Ontario, Canada
- 客厅: Gas Fireplace, Hardwood Floor, Large Window
- 厨房: Ceramic Floor, Quartz Counter, Window
- 家庭房: O/Looks Backyard, W/O To Deck
- 挂盘公司: Re/Max Hallmark Realty Ltd. - Disclaimer: The information contained in this listing has not been verified by Re/Max Hallmark Realty Ltd. and should be verified by the buyer.

