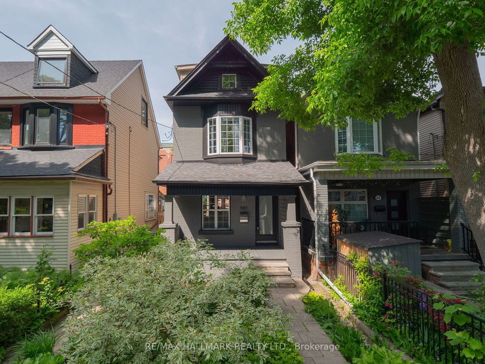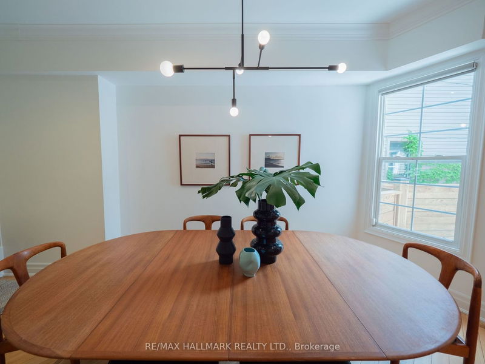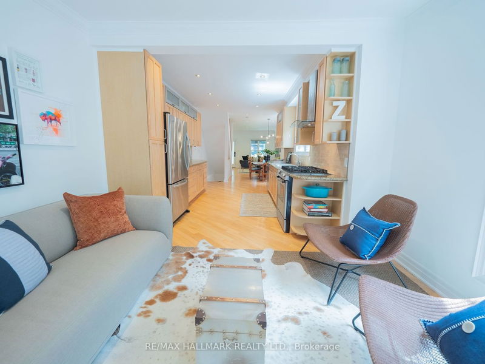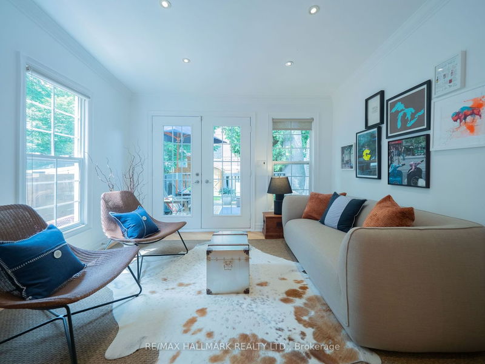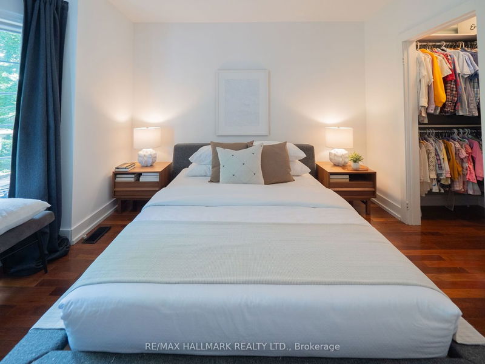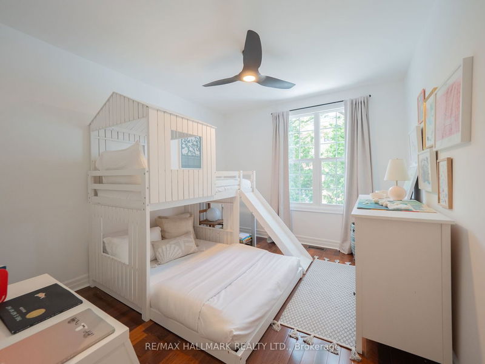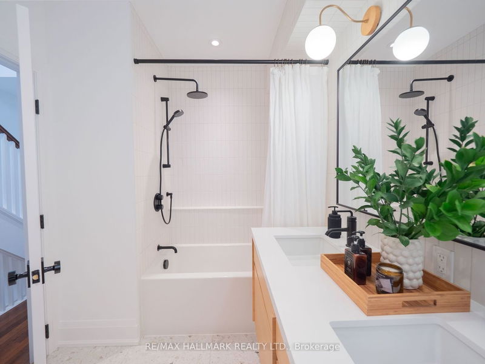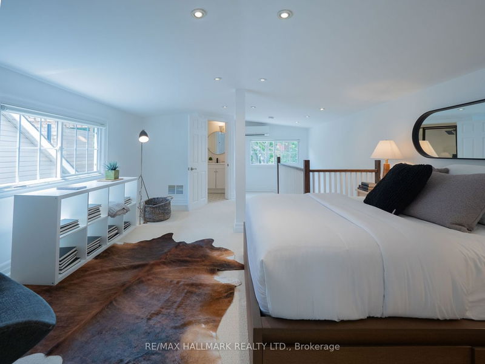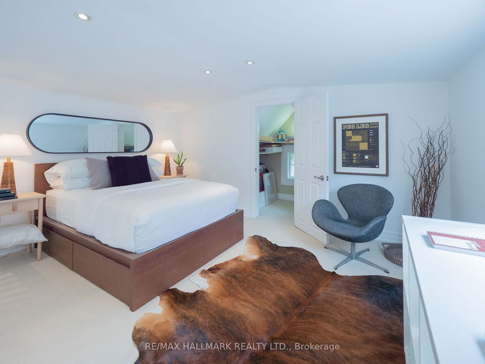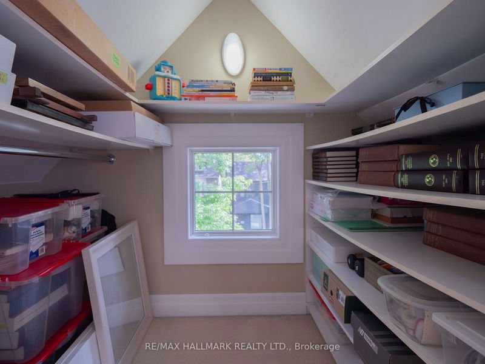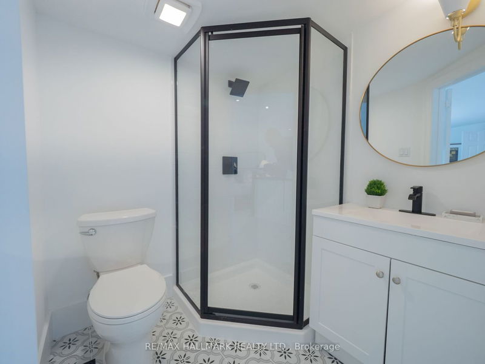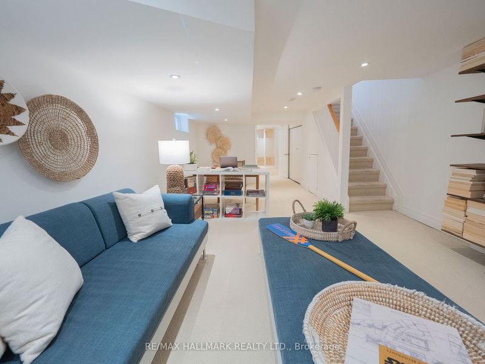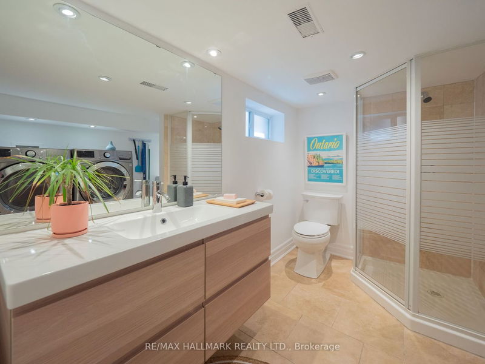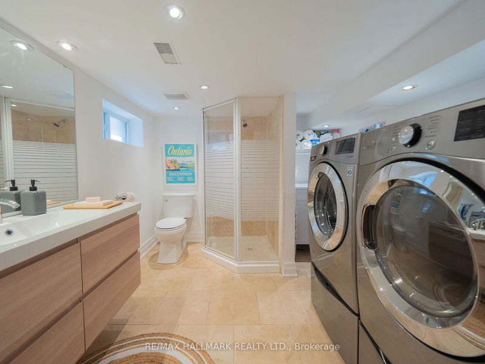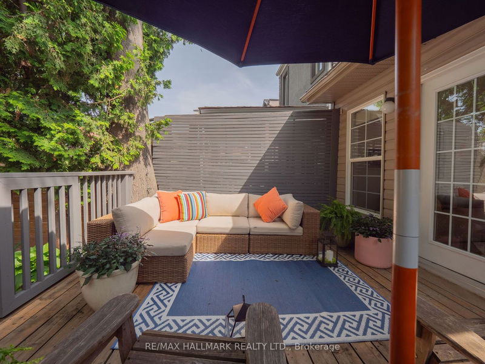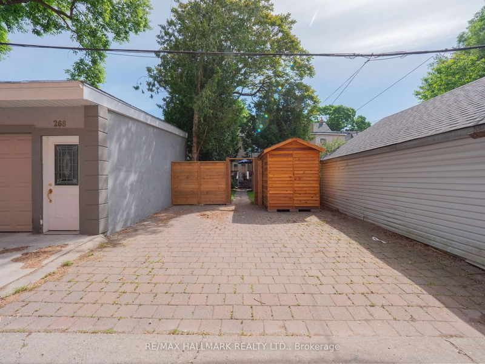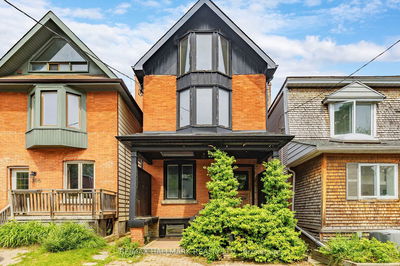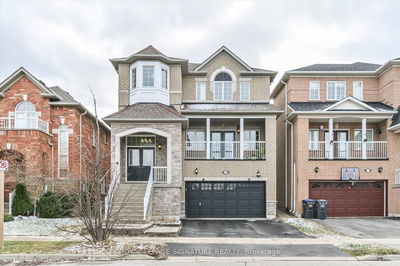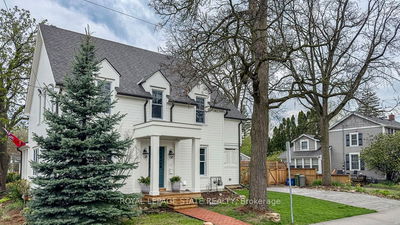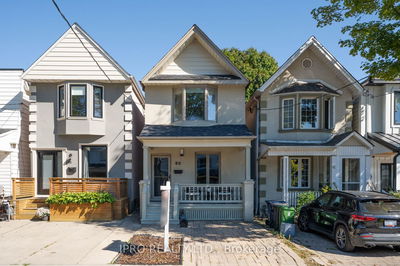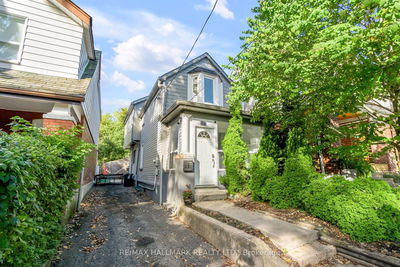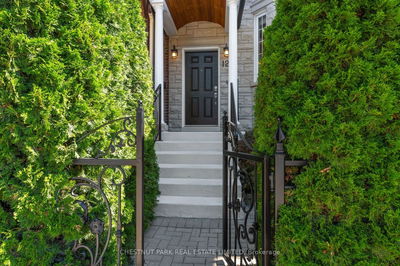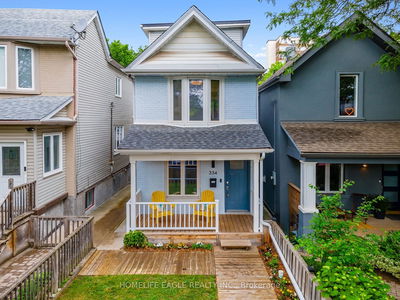Welcome to this stunning sunlit Detached home in the heart of Leslieville. Upon entry, you'll find a thoughtfully designed open-concept layout with hardwood floors and high ceilings throughout. The spacious kitchen features granite countertops, stainless steel appliances including a gas stove, and ample storage. Adjacent to the kitchen, a rare main floor family room opens through French doors to a private west-facing deck and garden. This home boasts 3 spacious bedrooms and 3 bathrooms. The second floor houses a renovated spa-style 5-piece bathroom, while the third floor offers a luxurious primary bedroom with a 3-piece ensuite. The finished basement provides additional storage, a bathroom, and a laundry area. Enjoy outdoor living with both a front porch and garden, plus a sunny west-facing backyard with a deck and parking for 2 cars. Potential for laneway house. Located in the coveted Pape School district, this home on Boston Ave offers a true sense of community. Come and experience it for yourself; you'll be glad you did.
详情
- 上市时间: Monday, June 03, 2024
- 3D看房: View Virtual Tour for 266 Boston Avenue
- 城市: Toronto
- 社区: South Riverdale
- 交叉路口: Gerrard & Carlaw
- 详细地址: 266 Boston Avenue, Toronto, M4M 2V3, Ontario, Canada
- 客厅: Open Concept, Hardwood Floor, B/I Shelves
- 厨房: Open Concept, Hardwood Floor, O/Looks Family
- 家庭房: Open Concept, Hardwood Floor, W/O To Deck
- 挂盘公司: Re/Max Hallmark Realty Ltd. - Disclaimer: The information contained in this listing has not been verified by Re/Max Hallmark Realty Ltd. and should be verified by the buyer.

