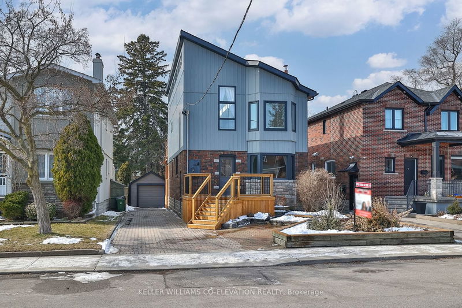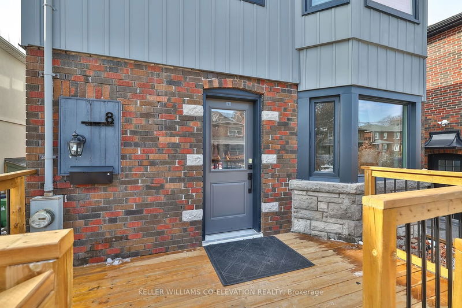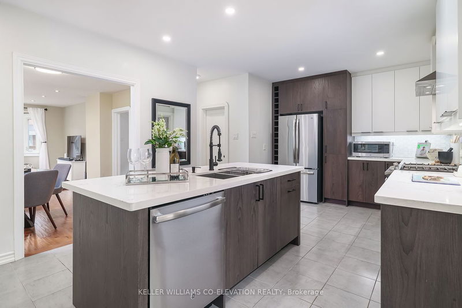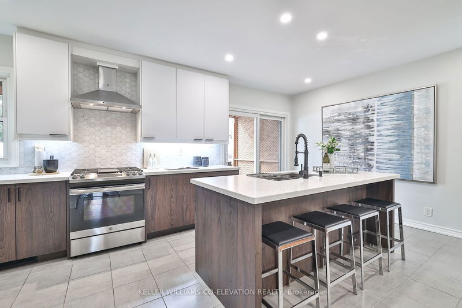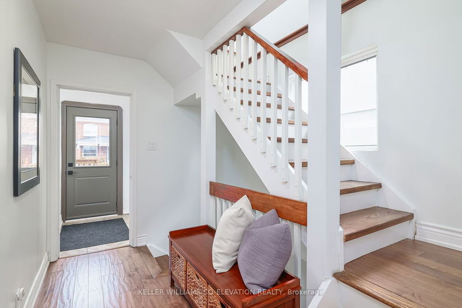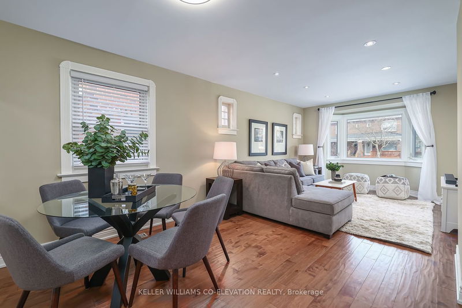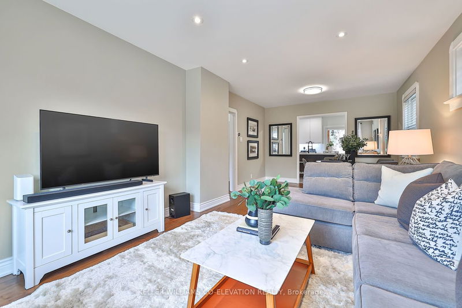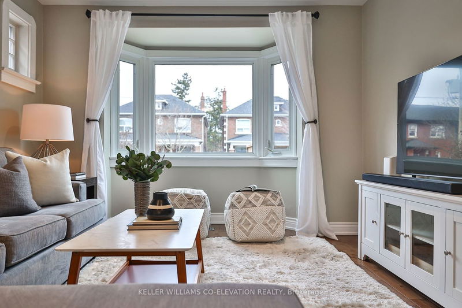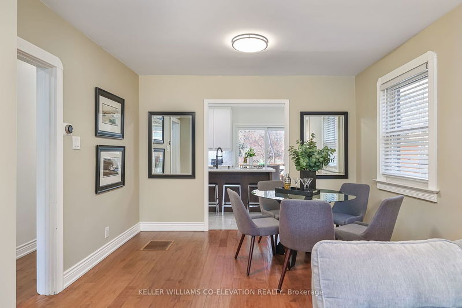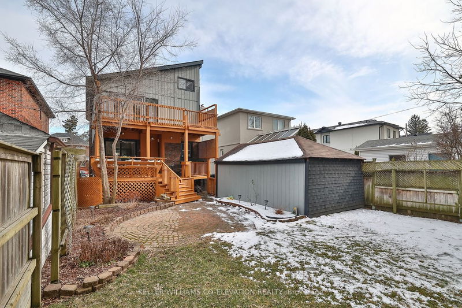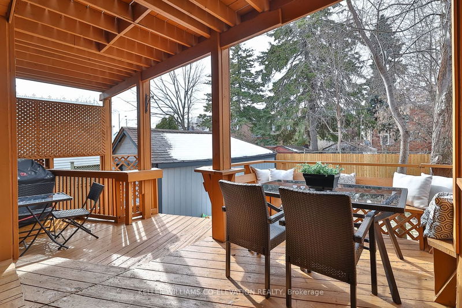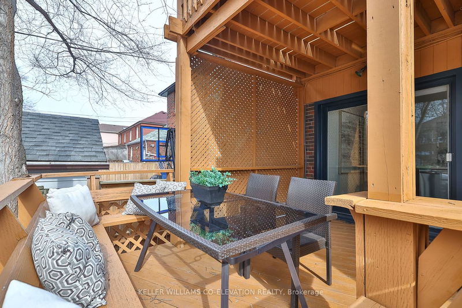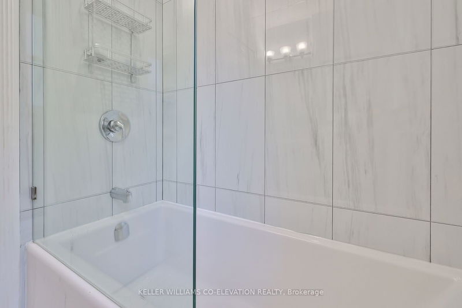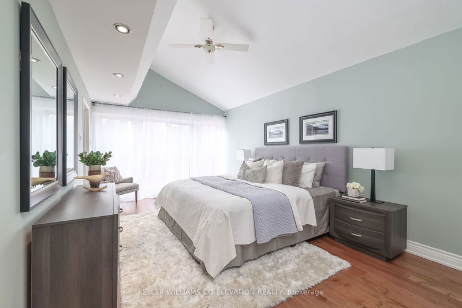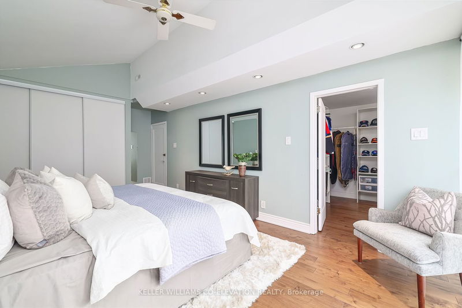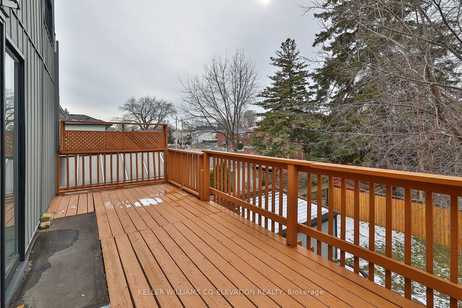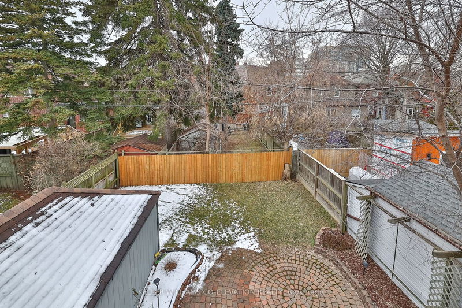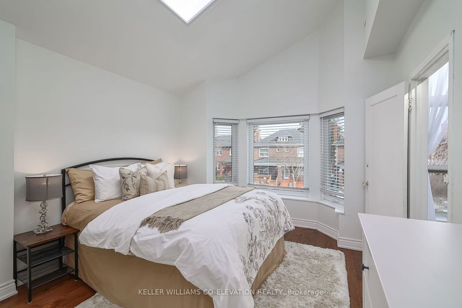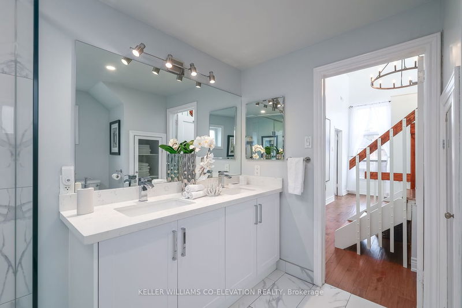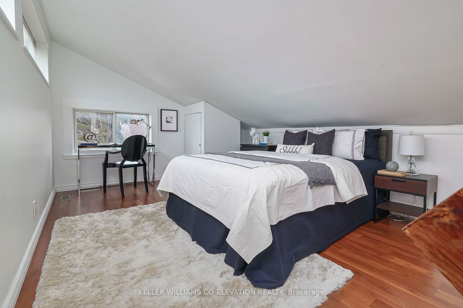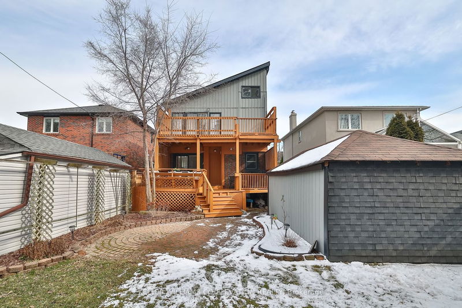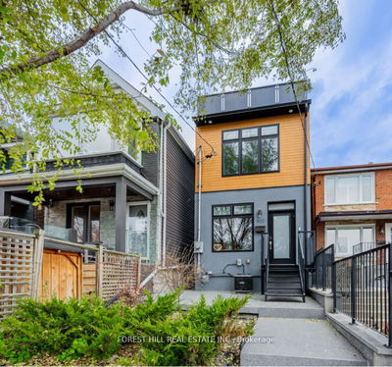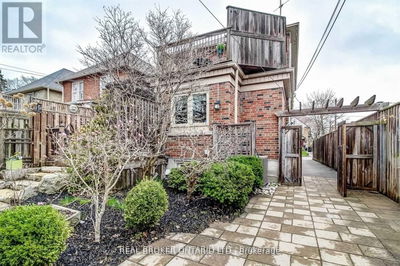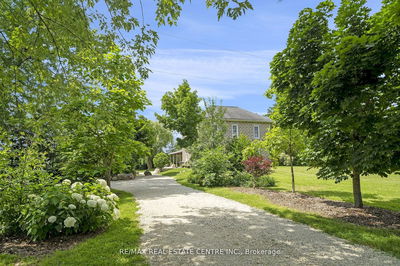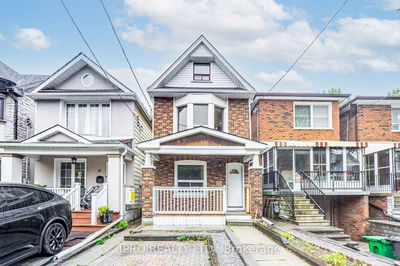Discover this hidden gem in East York, situated on a sought-after street w/a long private drive & garage. Step into a beautifully renovated kitchen showcasing a huge centre island, B/I appliances, stone countertops & backsplash, & custom cabinetry. The kitchen seamlessly connects to an impressive deck & fully fenced yard, perfect for entertaining or relaxing with family. The open concept Liv/Din area features hardwood flrs, a bay window & pot lights. The 2nd level boasts loft ceilings & two generously sized bedrooms, including a primary suite with W/I closet & walk-out to an incredible upper-level deck overlooking the backyard. The spa-like main bath has a long vanity with dlb sink, stand-up glass surround shower & soaker tub. The 3rd level is a versatile space, ideal for a bedrm, office or hobby area. The partially finished basement invites your creative touch & a holds a 4th bedroom/recreation area, dedicated laundry area & loads of storage.
详情
- 上市时间: Tuesday, April 02, 2024
- 3D看房: View Virtual Tour for 8 Cadorna Avenue
- 城市: Toronto
- 社区: Danforth Village-East York
- 详细地址: 8 Cadorna Avenue, Toronto, M4J 3W8, Ontario, Canada
- 厨房: Tile Floor, Centre Island, W/O To Deck
- 客厅: Hardwood Floor, Bay Window, Pot Lights
- 挂盘公司: Keller Williams Co-Elevation Realty - Disclaimer: The information contained in this listing has not been verified by Keller Williams Co-Elevation Realty and should be verified by the buyer.

