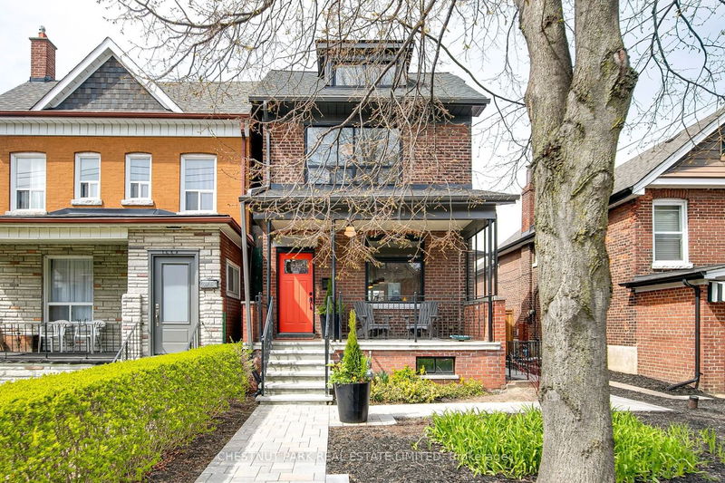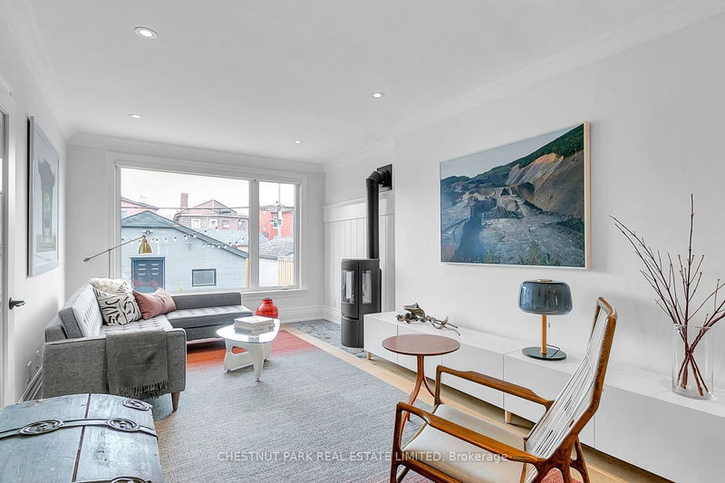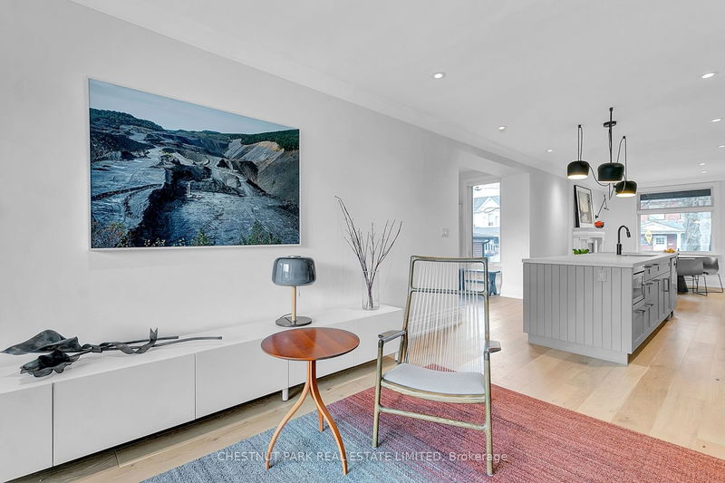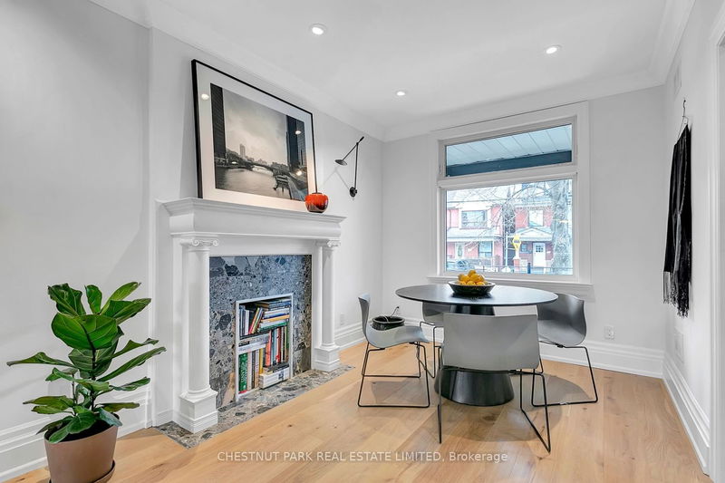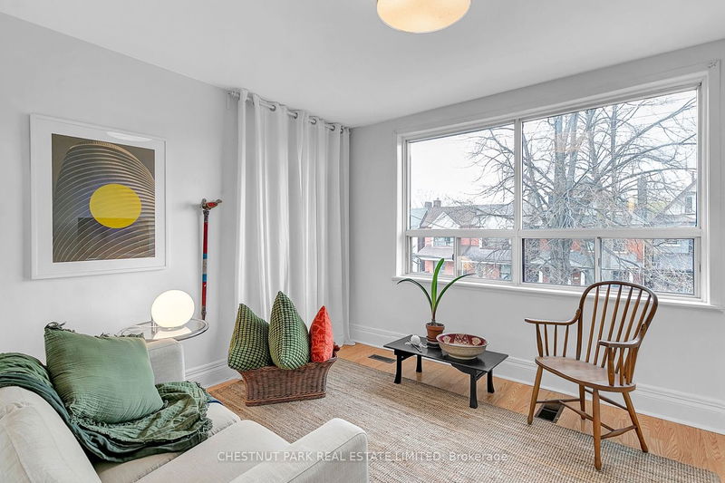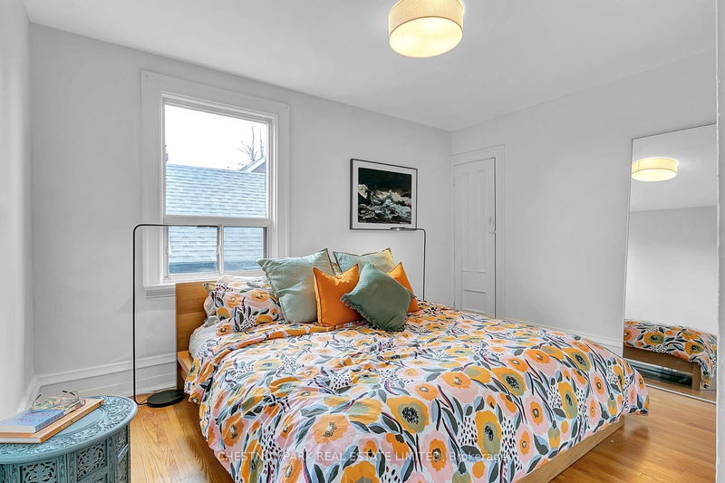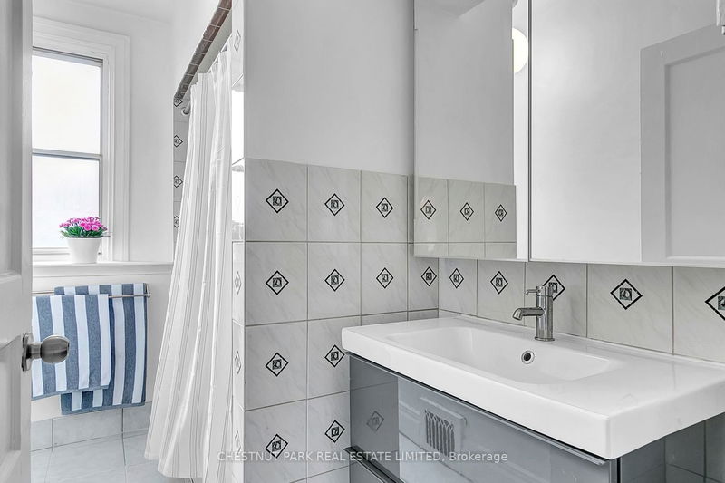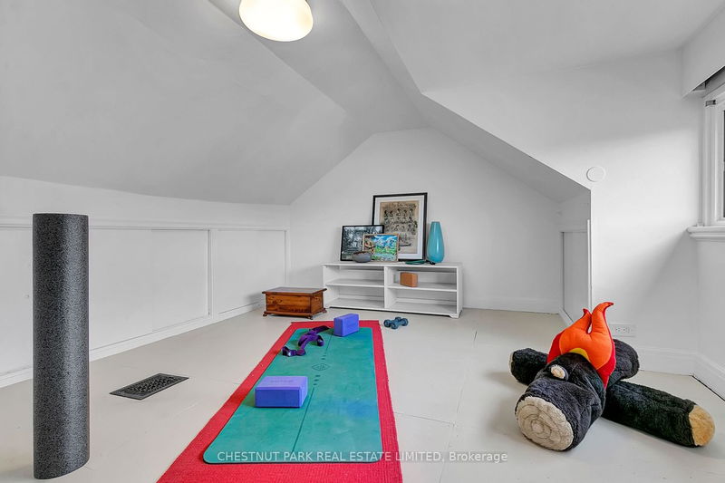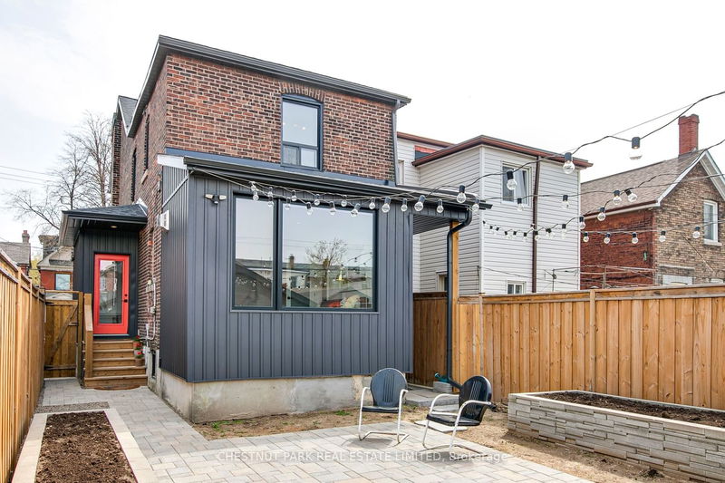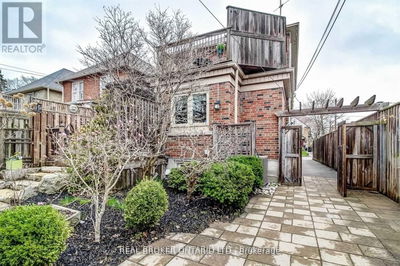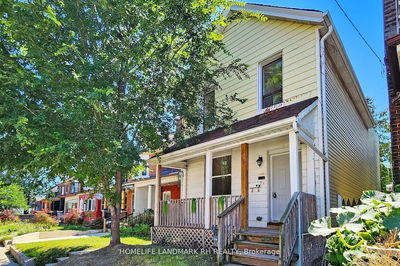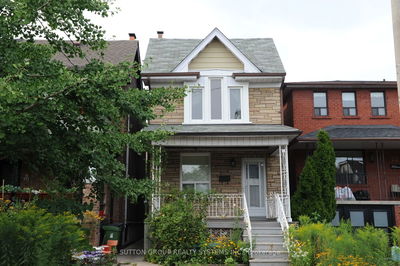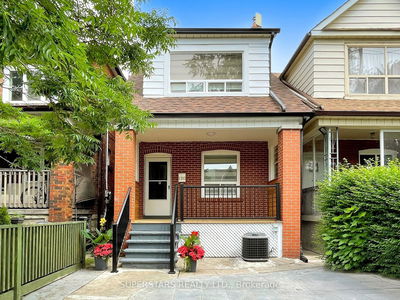Detached 2 1/2 storey in the junction triangle. Beautiful renovation. New kitchen and washroom, mud room and micro-office. New hardwood and stove/fireplace. 2nd floor kitchen, 2 bedrooms, 4-piece bathroom, 3rd floor loft/bedroom. 1800 sf above grade plus finished basement with rec room, bedroom,4 piece bathroom, laundry rm, walkout to grade. 25 by 125 ft landscaped lot. 2 car garage with lane access. Family friendly neighbourhood. Close to high park, Roncesvalles, Geary, Moca. Convenient to shopping, restaurants, schools, parks, Bloor street subway, go train, up express, railpath. Good Carson Dunlop inspection. Easy to show.
详情
- 上市时间: Monday, April 29, 2024
- 3D看房: View Virtual Tour for 170 Campbell Avenue
- 城市: Toronto
- 社区: Dovercourt-Wallace Emerson-Junction
- 交叉路口: Lansdowne /Dupont
- 详细地址: 170 Campbell Avenue, Toronto, M6P 3V4, Ontario, Canada
- 客厅: Open Concept, Fireplace, O/Looks Backyard
- 厨房: Renovated, Centre Island, Hardwood Floor
- 厨房: Updated, Tile Floor, 4 Pc Bath
- 挂盘公司: Chestnut Park Real Estate Limited - Disclaimer: The information contained in this listing has not been verified by Chestnut Park Real Estate Limited and should be verified by the buyer.

