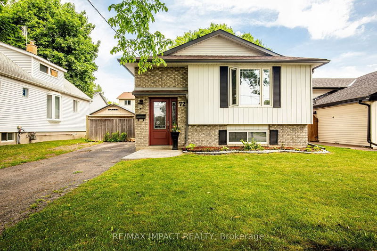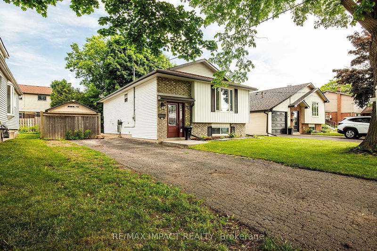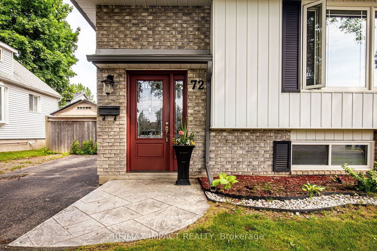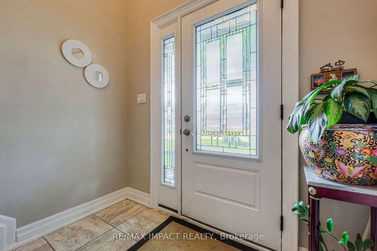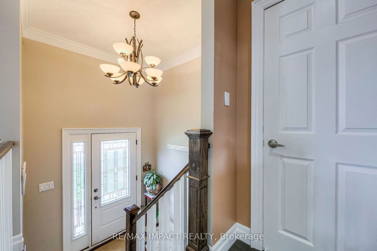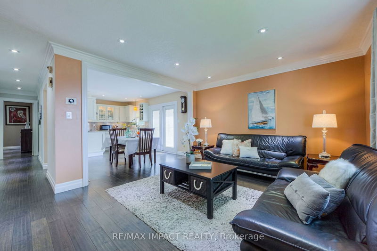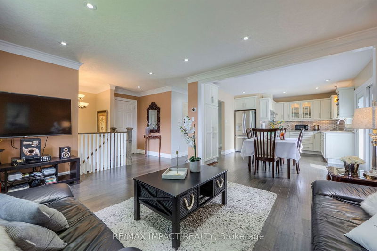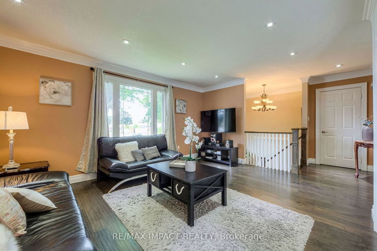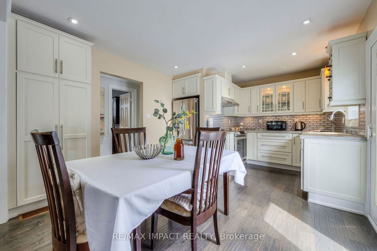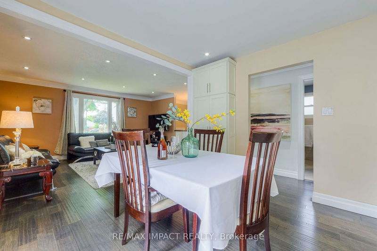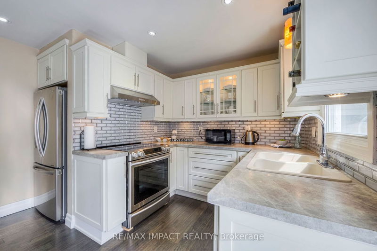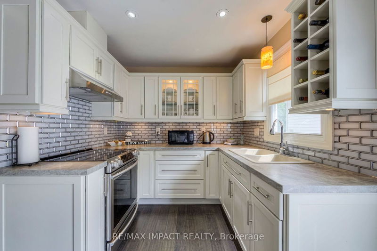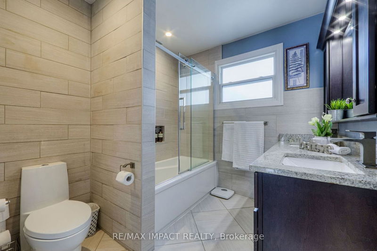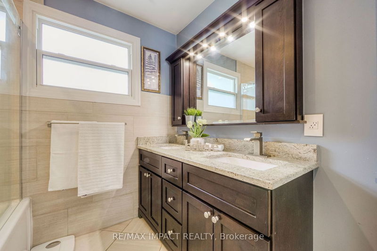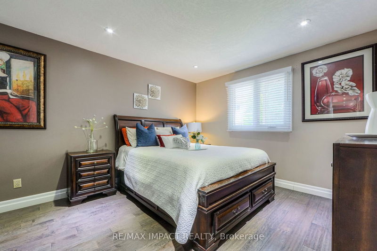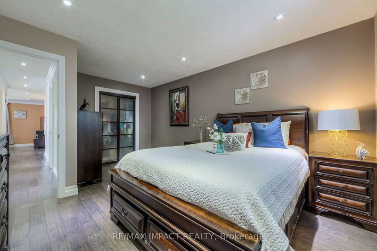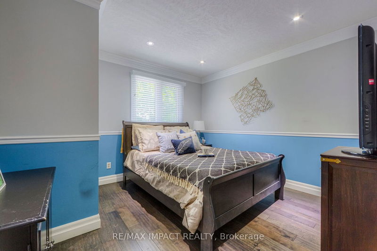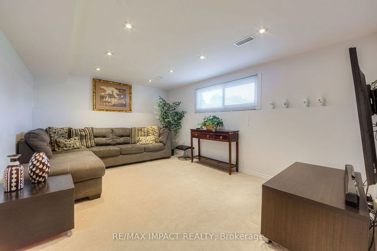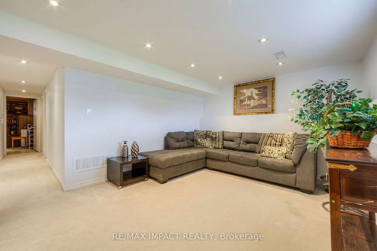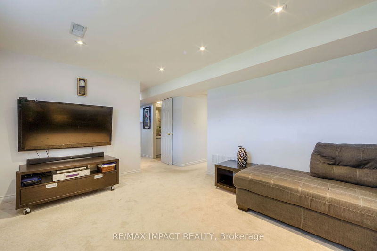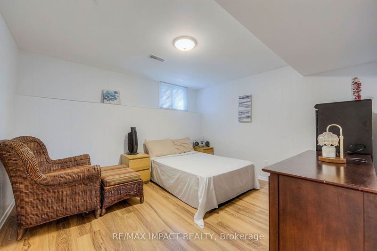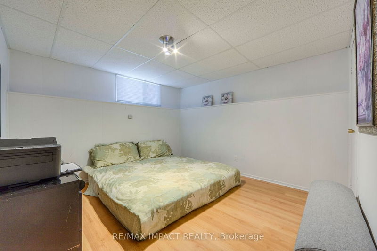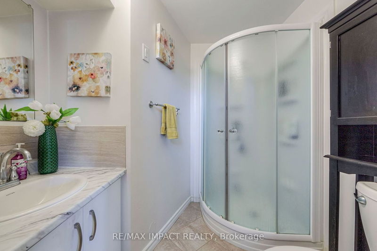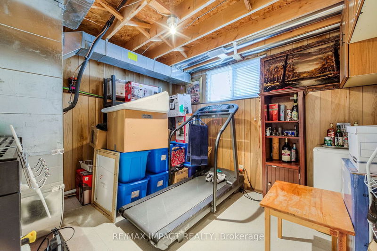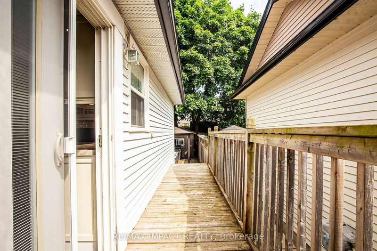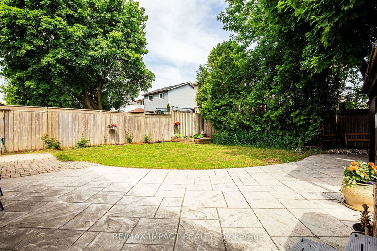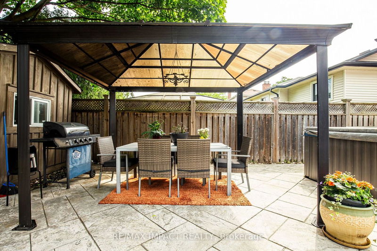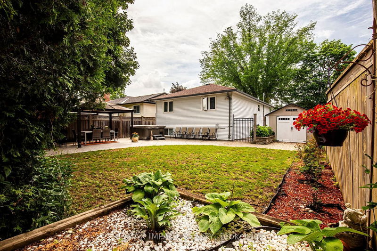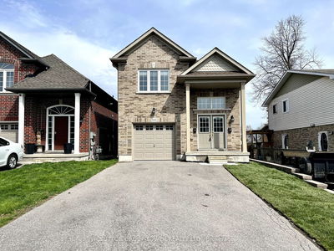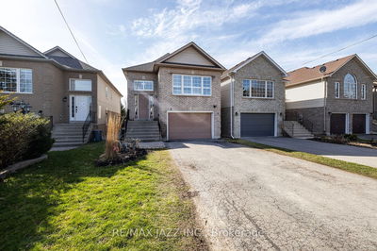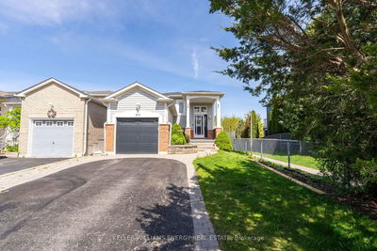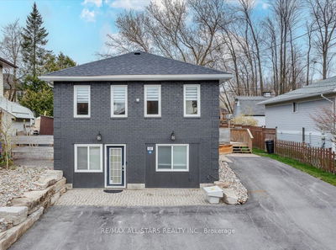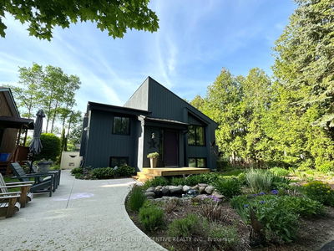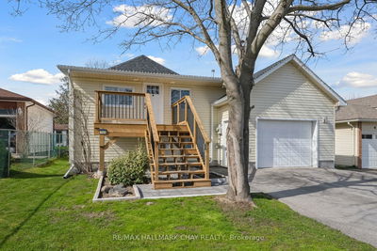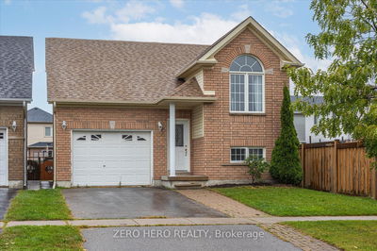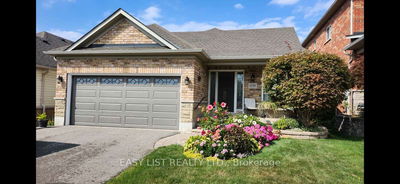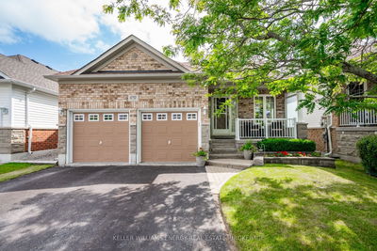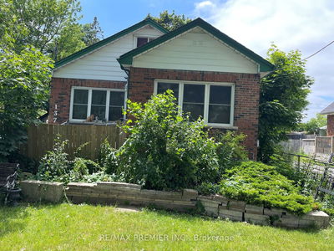Charming renovated raised bungalow in North Oshawa. This beautifully updated home offers a warm and inviting open-concept kitchen. Two living areas, main floor with hand-scarped engineered hardwood floors, large baseboards, crown molding, and pot lights. The kitchen is thoughtfully designed with upgraded cabinets, a classic backsplash, a granite countertop, upgraded faucets, and a sink. Enjoy the ease of a sliding glass door leading to a spacious and serene backyard, perfect for relaxation featuring a hot tub and a stamped concrete patio. The main bathroom offers a double vanity, granite countertop, and ceramic tile flooring, providing both style and functionality. Discover comfort and tranquility in this lovely raised bungalow. Cars may be parked on the driveway.
详情
- 上市时间: Thursday, June 06, 2024
- 3D看房: View Virtual Tour for 72 Glovers Road
- 城市: Oshawa
- 社区: Samac
- 详细地址: 72 Glovers Road, Oshawa, L1G 3X9, Ontario, Canada
- 客厅: Open Concept, Large Window, Pot Lights
- 厨房: Granite Counter, Pot Lights
- 挂盘公司: Re/Max Impact Realty - Disclaimer: The information contained in this listing has not been verified by Re/Max Impact Realty and should be verified by the buyer.

