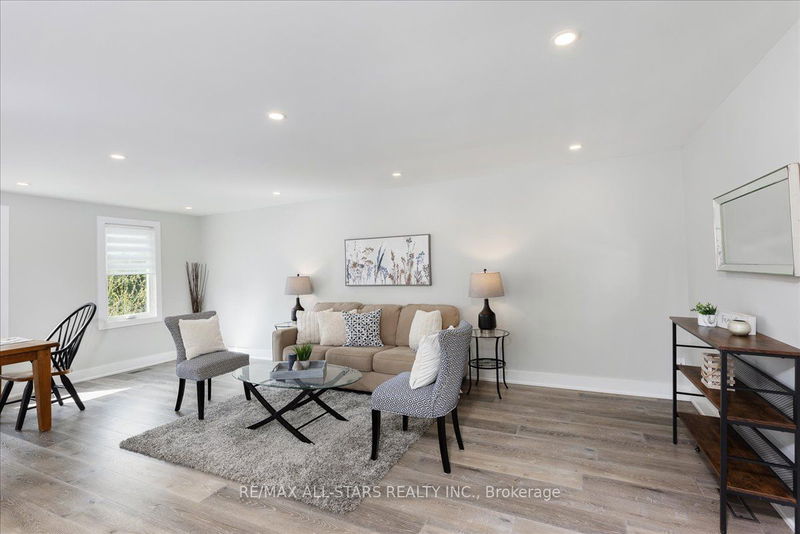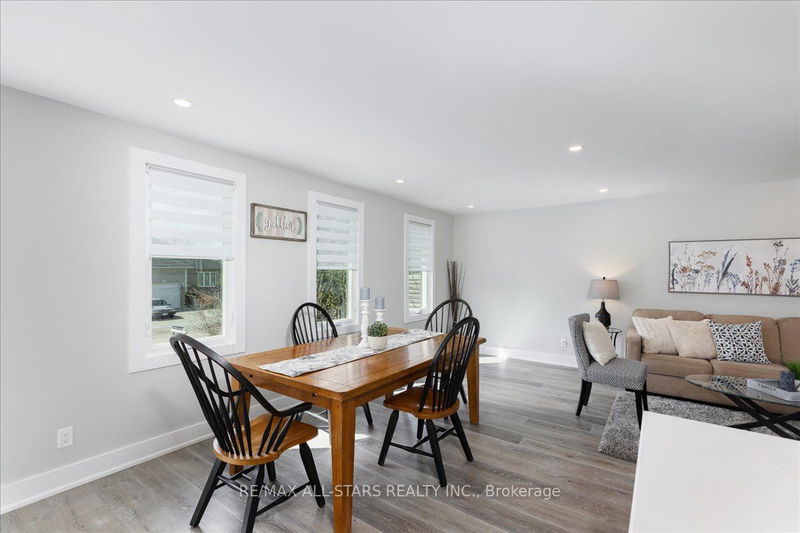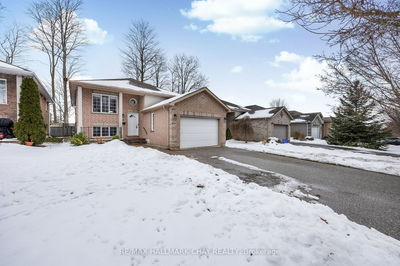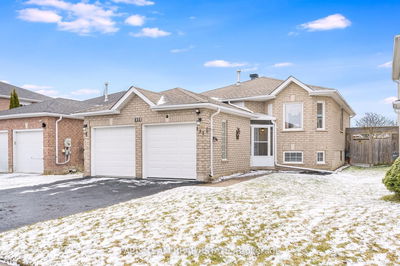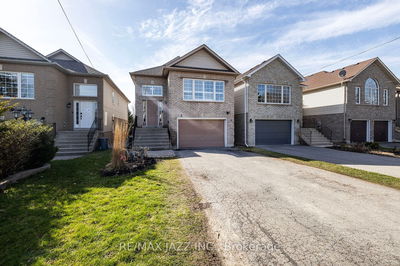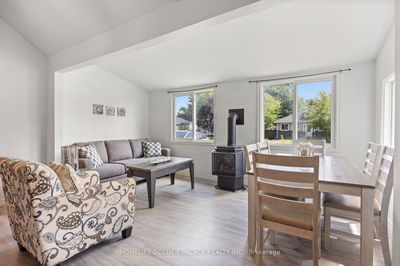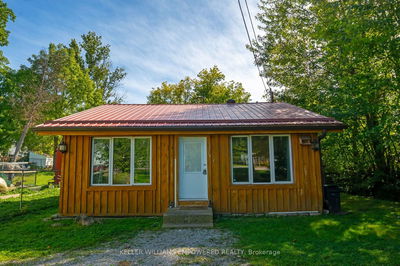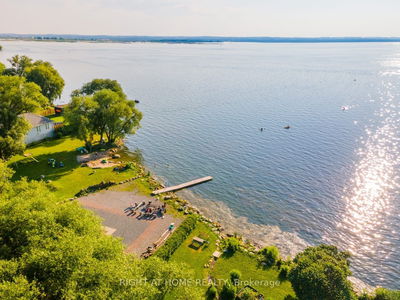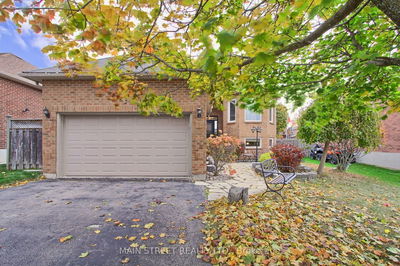Discover the charm of 68 Riveredge Drive, a beautifully updated home nestled in the heart of Keswick, ON. This property boasts a registered accessory apartment, perfect for additional income or in-law suite. In 2021, it received extensive upgrades, including a new roof, soffit, fascia, eavestrough, modern kitchen, stylish flooring, high-efficiency furnace, air conditioning, windows, bathroom, and fresh paint throughout. Situated in a friendly community with top-rated schools like R.L. Graham Public School, and Keswick High School nearby. Enjoy leisure and shopping at Yorkwood Village Center and Keswick Marketplace, or explore nature at Richmond Park and Oakmeadow Park. This home is a blend of comfort, convenience, and quality, making it an ideal choice for investors and or extended families seeking multi family living with all the modern amenities.
详情
- 上市时间: Thursday, April 25, 2024
- 3D看房: View Virtual Tour for 68 Riveredge Drive
- 城市: Georgina
- 社区: Keswick North
- 交叉路口: Riveredge / Woodbine
- 客厅: Combined W/厨房, Open Concept, Laminate
- 厨房: Laminate, Open Concept
- 客厅: Heated Floor, Gas Fireplace, Walk-Out
- 厨房: Tile Floor
- 挂盘公司: Re/Max All-Stars Realty Inc. - Disclaimer: The information contained in this listing has not been verified by Re/Max All-Stars Realty Inc. and should be verified by the buyer.






