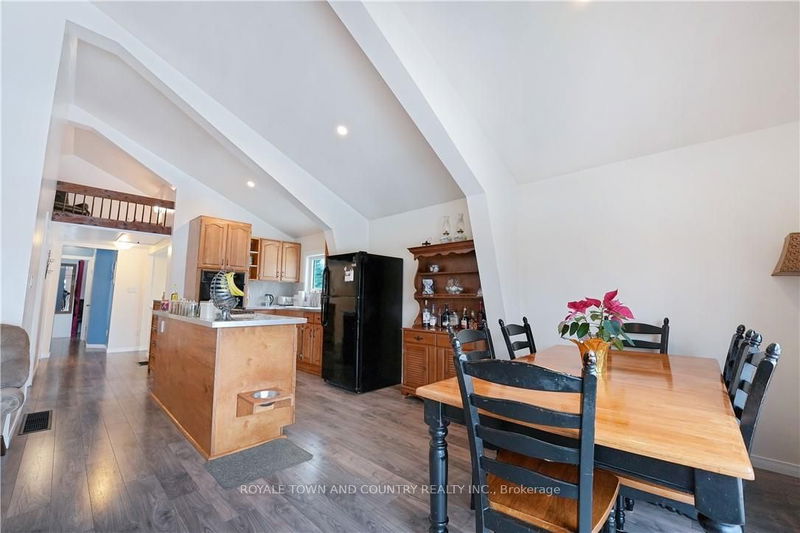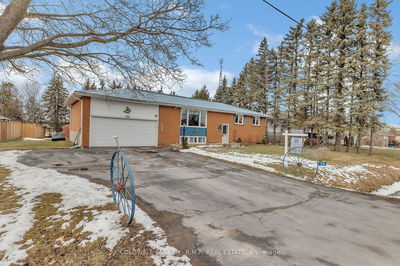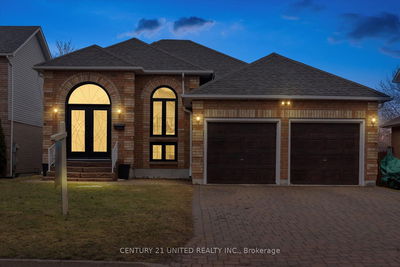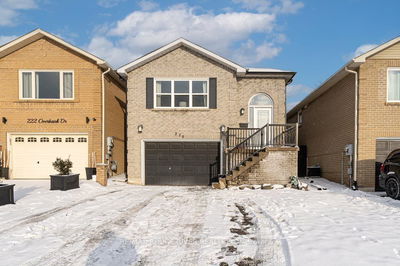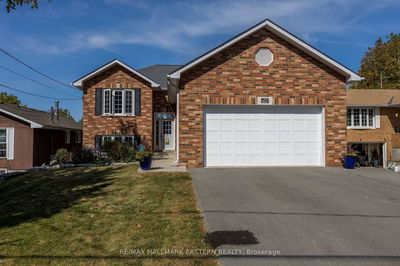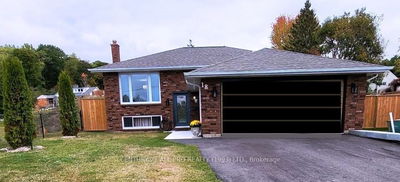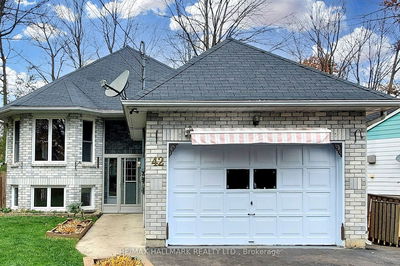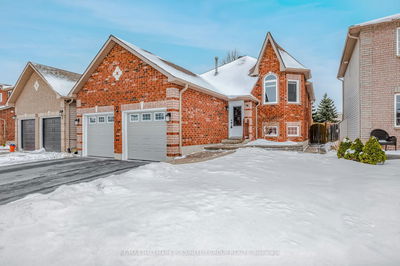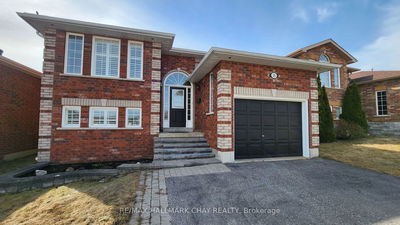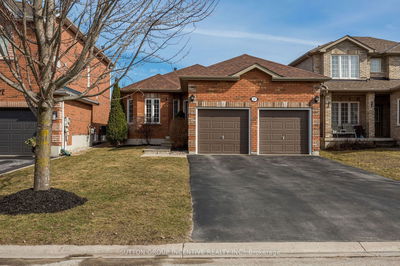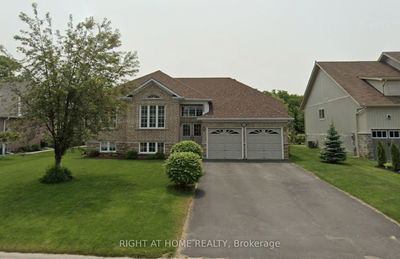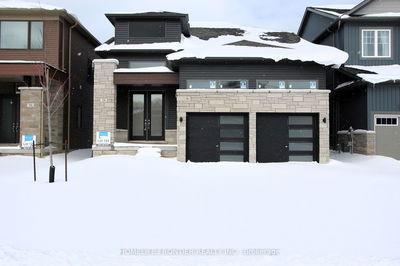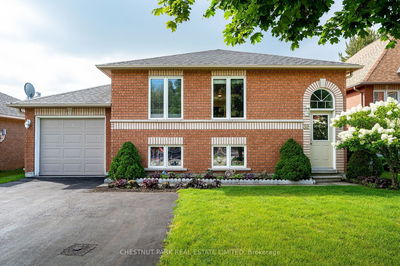Inviting 1900+ square feet of living space home with vaulted ceilings and wall-to-wall windows on the main level. Numerous newer upgrades completed within the last few years, including a durable metal roof. Finished basement with three bedrooms on the main floor and two in the basement. Stylish gas range, custom island, and laminated floors throughout. The primary bedroom features a walkout and a storage loft. Enjoy a cozy reading nook with its own balcony for relaxation. Detached garage, fully insulated and heated, adding additional value for storage needs. Convenient generator hookup capable of powering the entire house. Full four-piece bathroom on the main level, along with a three-piece bathroom in the basement. Close proximity to Lake Scugog with an association fee for exclusive summer waterfront access. The partially fenced yard adds a sense of privacy. As well as a bus stop at the corner for public schools and highschools.
详情
- 上市时间: Thursday, February 01, 2024
- 3D看房: View Virtual Tour for 168 Mcgill Drive
- 城市: Kawartha Lakes
- 社区: Janetville
- Major Intersection: Mcgill Drive/ River Road
- 详细地址: 168 Mcgill Drive, Kawartha Lakes, L0B 1K0, Ontario, Canada
- 厨房: Main
- 挂盘公司: Royale Town And Country Realty Inc. - Disclaimer: The information contained in this listing has not been verified by Royale Town And Country Realty Inc. and should be verified by the buyer.






















