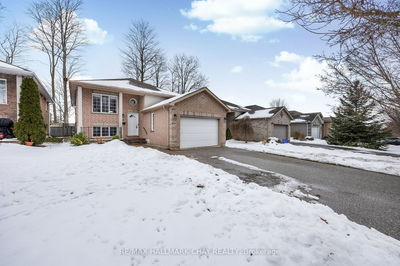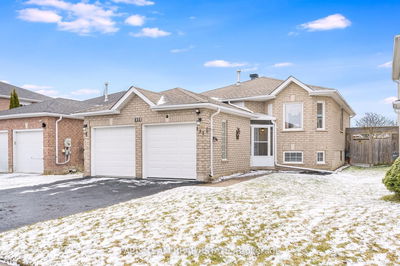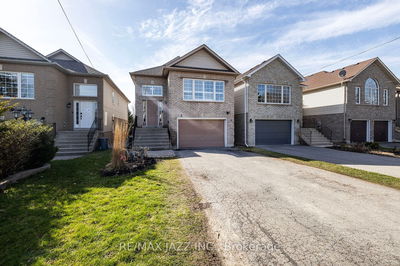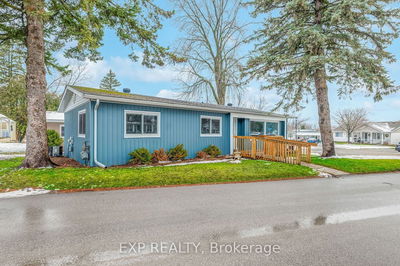Welcome to this completely renovated raised bungalow on a very spacious private lot just a short 3 minute walk to beautiful Lake Simcoe. This home boasts an inviting layout on the main floor with an open floor concept with a bright updated kitchen equipped with top-notch features; stunning butcher block countertops, stainless steel appliances, a large island with breakfast bar, ample counter space and a large walk-in pantry. Rounding out the main floor, there is an inviting living room, a bright office, 2 bedrooms & a 4 pc bathroom. From the kitchen, step outside to the new deck and impeccably maintained backyard oasis, complete with a custom built gazebo with a steel roof and a hot tub. Ideal for entertaining family and friends! There is an oversized heated garage with drive through access from the driveway to the backyard. The finished lower level has oversized above grade windows a large family room, a gas fireplace, large bedroom, 3 pc bath and laundry room. Must See!
详情
- 上市时间: Wednesday, April 17, 2024
- 3D看房: View Virtual Tour for 786 Chestnut Street
- 城市: Innisfil
- 社区: Alcona
- 详细地址: 786 Chestnut Street, Innisfil, L9S 2H6, Ontario, Canada
- 厨房: Tile Floor, Stainless Steel Appl, O/Looks Backyard
- 客厅: Main
- 挂盘公司: Re/Max Hallmark Chay Realty - Disclaimer: The information contained in this listing has not been verified by Re/Max Hallmark Chay Realty and should be verified by the buyer.











































