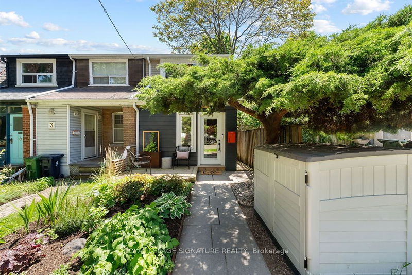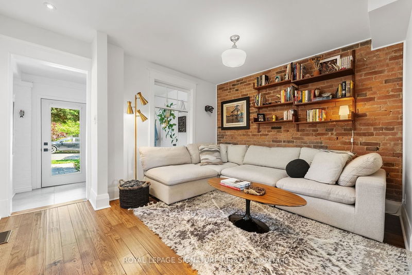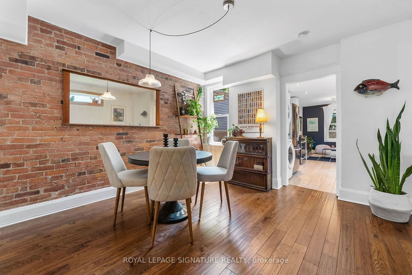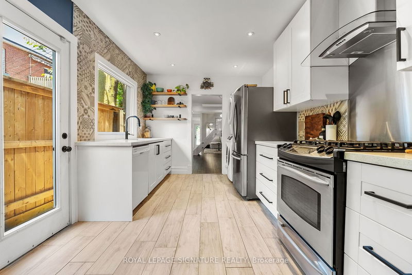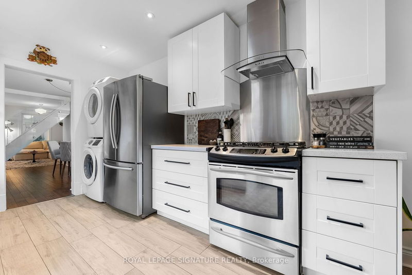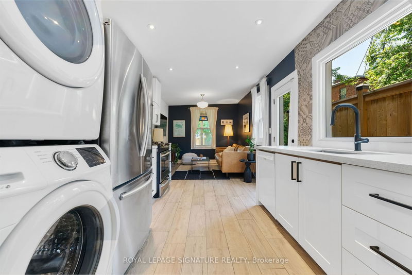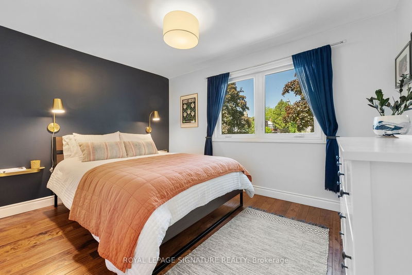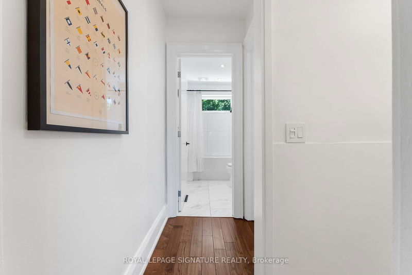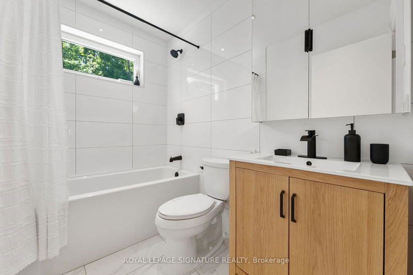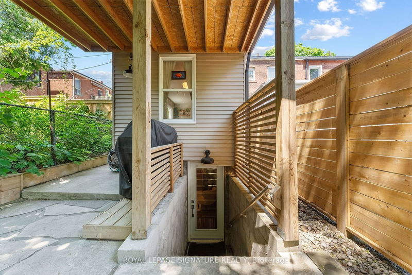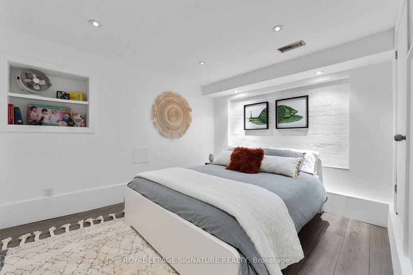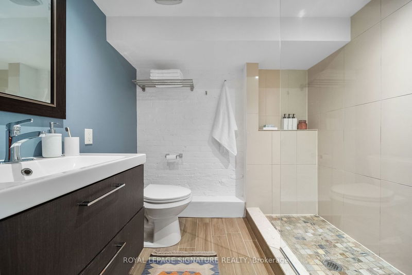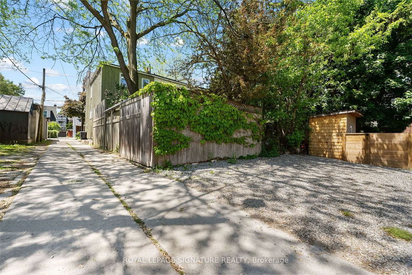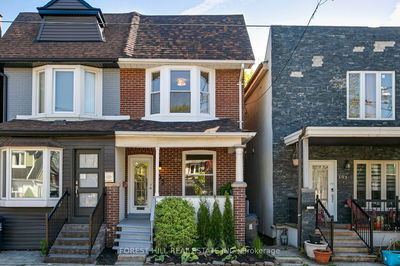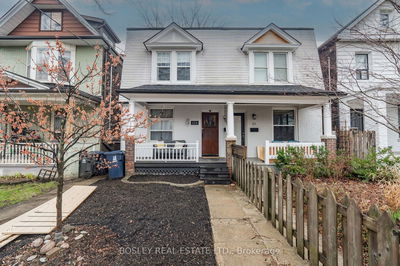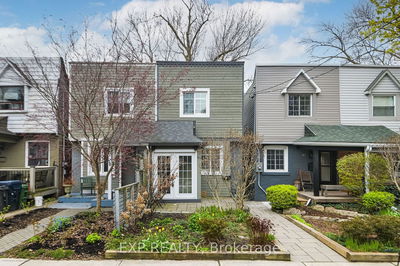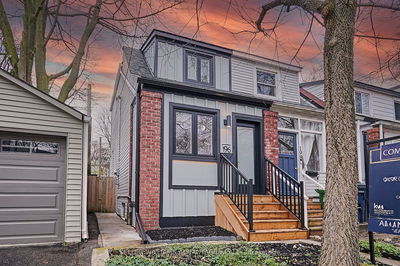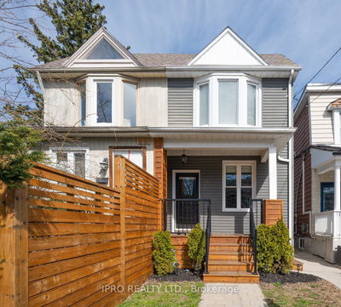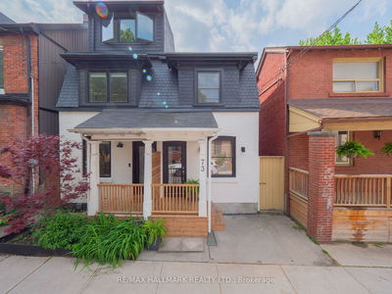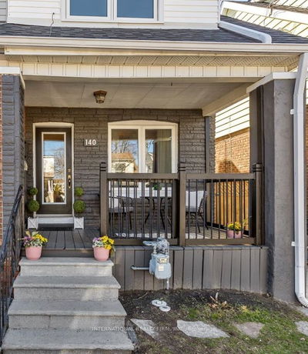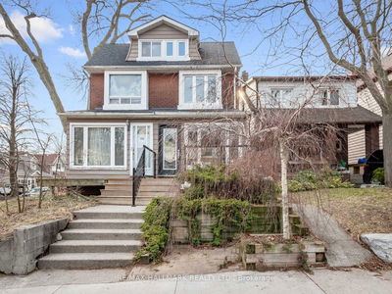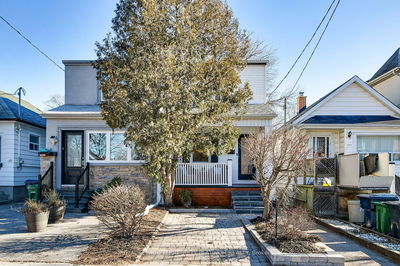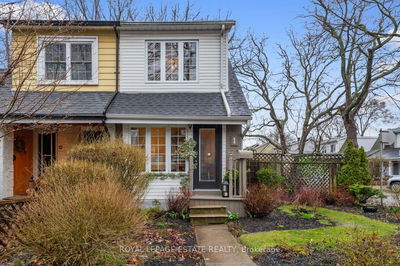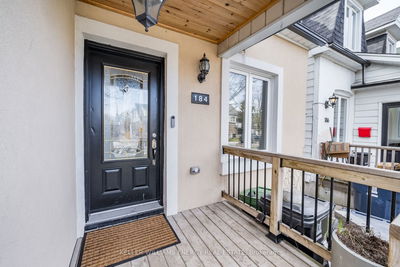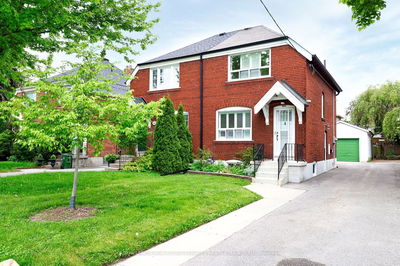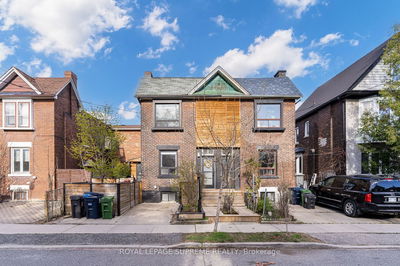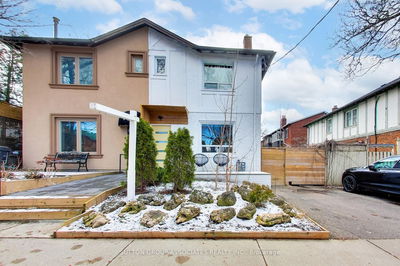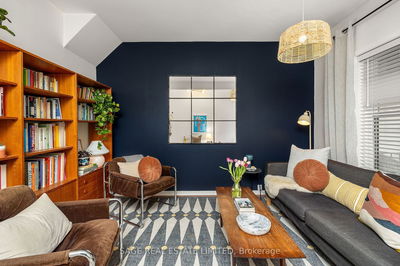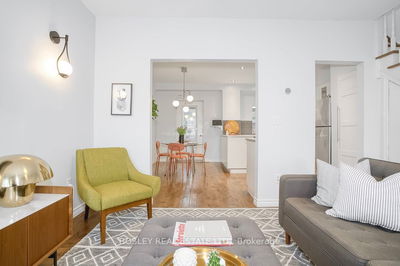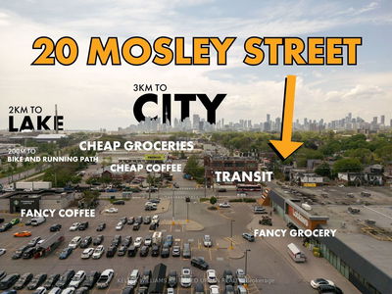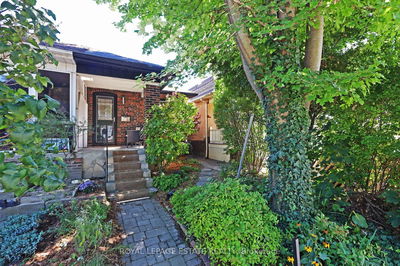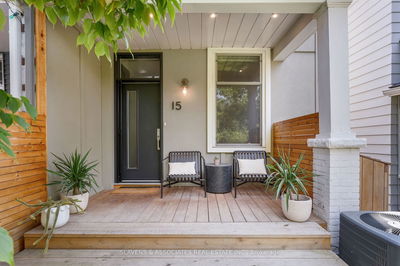Welcome to 1 Sawden Ave, an exquisitely designed home nestled in the heart of Leslieville! Situated on a tranquil street mere moments from Greenwood Park boasting a dog run, playground, outdoor pool,winter ice rink plus the host to Leslieville's vibrant Farmer's Market, this residence offers both convenience and charm. Featuring 2+1 bedrooms and 2 bathrooms, the house has undergone extensive renovations, including the addition of exposed brick walls, extra west-facing windows for ample natural light, sleek glass stairwell walls that infuse a contemporary flair into the open concept layout and a main floor family room. The fully separate lower level apartment presents opportunity for supplementary income or a nanny suite. Step outside to your own private sanctuary a south-facing backyard sprawled across a 168ft lot, complete with two storage sheds, two-car (lane)parking, and the potential for an additional income-generating laneway suite!
详情
- 上市时间: Tuesday, May 28, 2024
- 3D看房: View Virtual Tour for 1 Sawden Avenue
- 城市: Toronto
- 社区: South Riverdale
- 交叉路口: Dundas And Greenwood
- 详细地址: 1 Sawden Avenue, Toronto, M4V 1L8, Ontario, Canada
- 客厅: Hardwood Floor, Large Window, Pot Lights
- 厨房: Tile Floor, Stainless Steel Appl, O/Looks Family
- 家庭房: Hardwood Floor, Large Window, Walk-Out
- 客厅: Laminate, Window, Pot Lights
- 厨房: Laminate, Breakfast Bar, Pot Lights
- 挂盘公司: Royal Lepage Signature Realty - Disclaimer: The information contained in this listing has not been verified by Royal Lepage Signature Realty and should be verified by the buyer.

